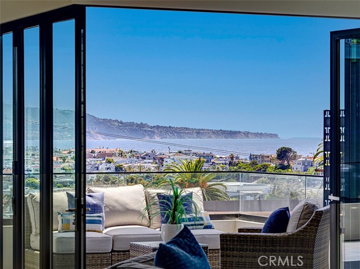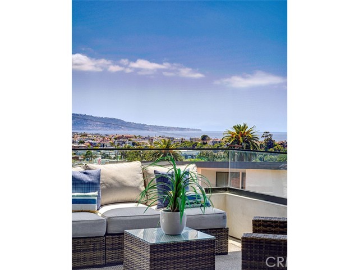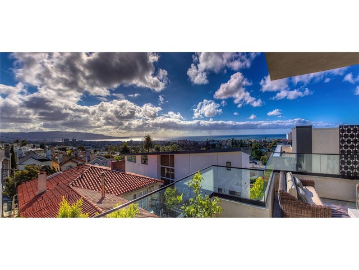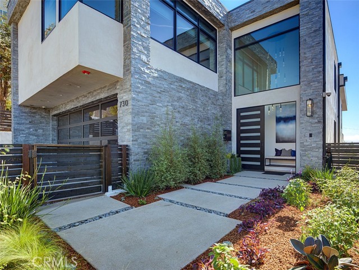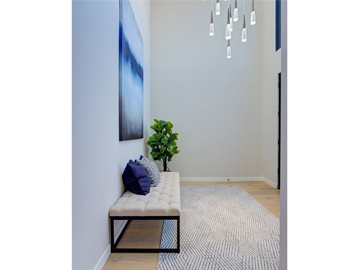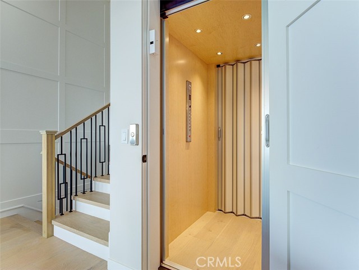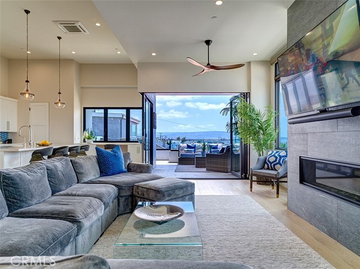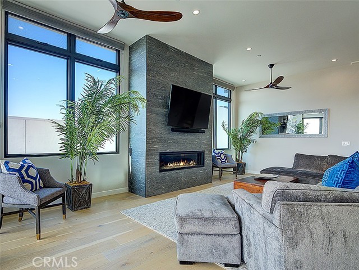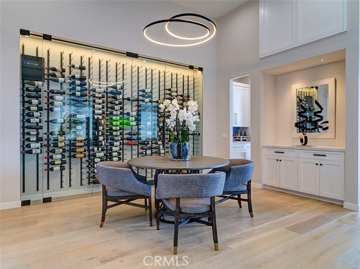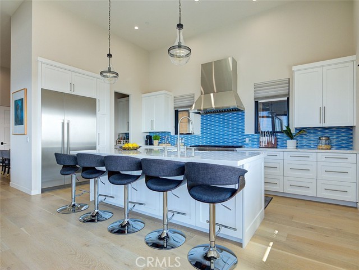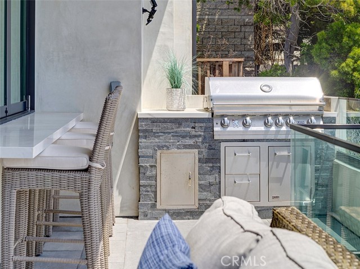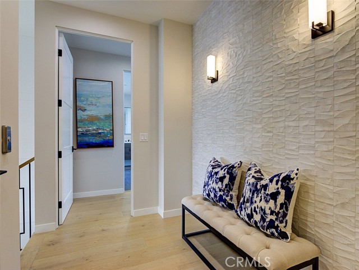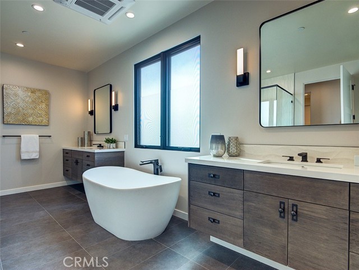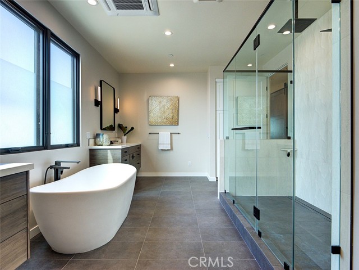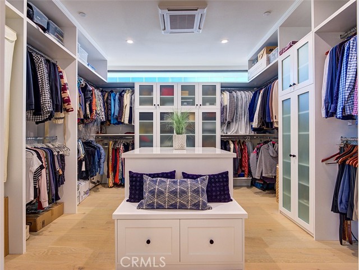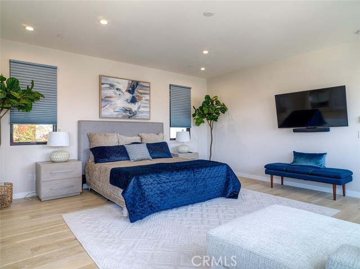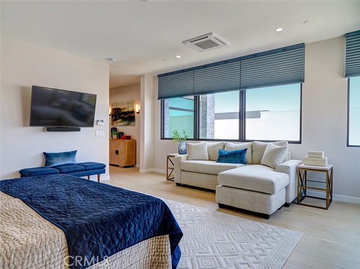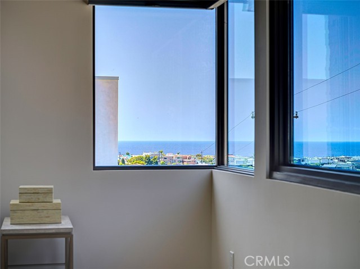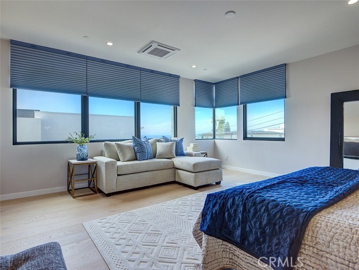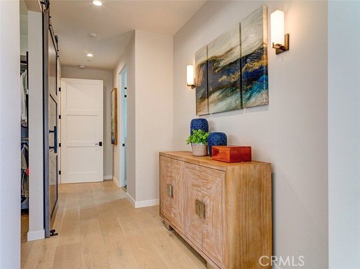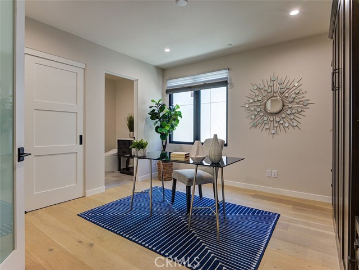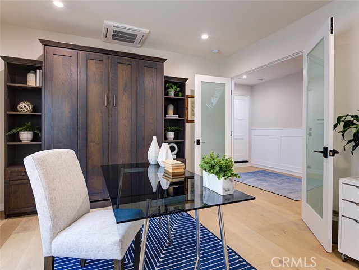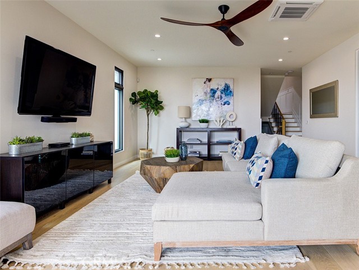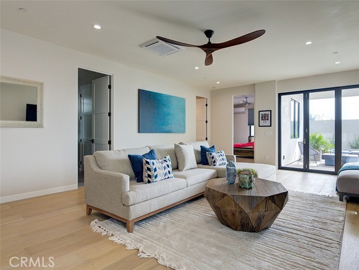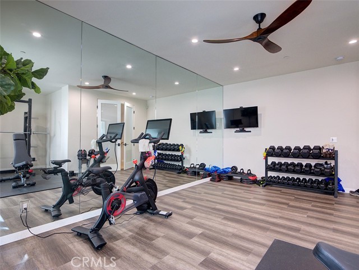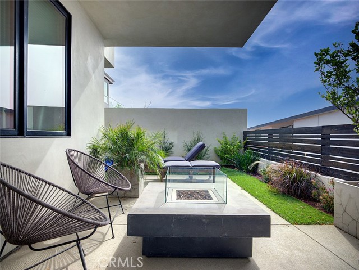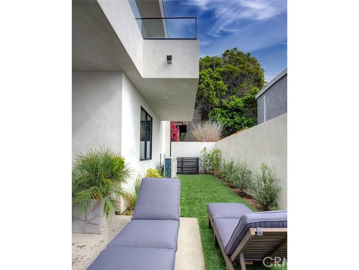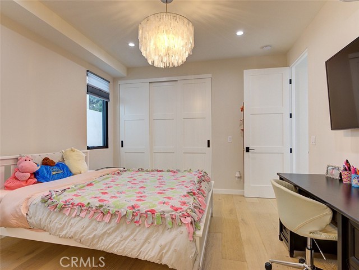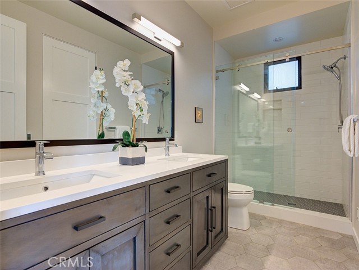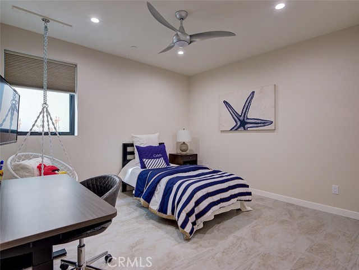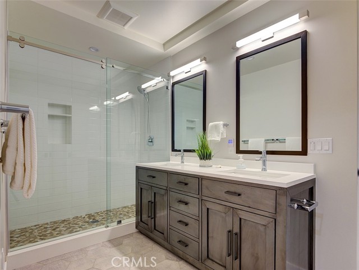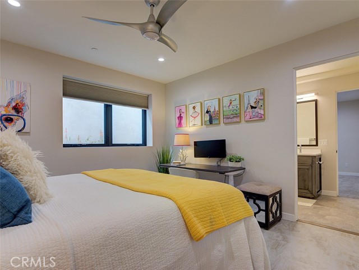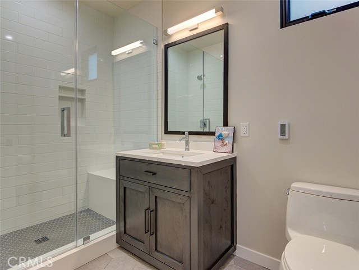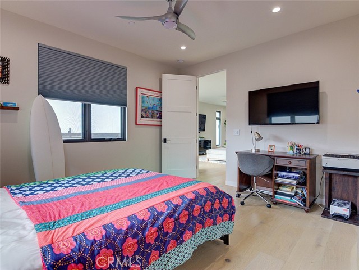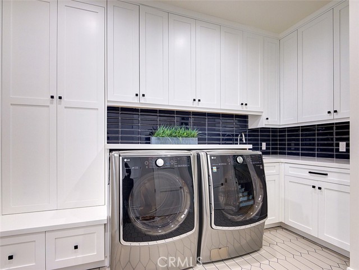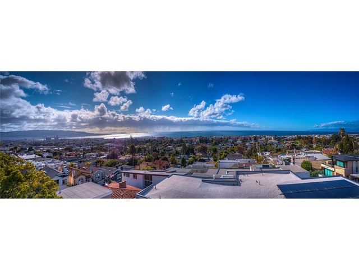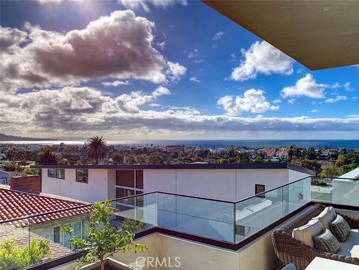NEW PRICE FOR THIS STUNNING CUSTOM-BUILT HOME WITH DRAMATIC OCEAN VIEWS. Designed by architect Doug Leach, completed mid-2021. There are an abundance of creature comforts to enjoy including the refrigerated wine wall that creates a memorable dining and entertaining experience. The kitchen features both walk-in and a Butler’s pantry, luxury Thermador appliances and a large kitchen island. The adjacent outdoor kitchen features a gas grill, outdoor heater and counter seating with ocean and sunset views. The living room’s floor-to-ceiling fireplace, wide-plank French oak floors and the great room’s 14-foot ceilings are dramatic. The primary suite enjoys an impressive bathroom with a freestanding tub, double shower and heated floors. The spacious primary bedroom features more views – ocean, Valley/Ardmore greenbelt, Santa Monica mountains and Malibu. The HUGE walk-in closet with detailed built-ins is a must see! There are 5 additional bedrooms, two with in-suite baths and two sharing a Jack-and-Jill bath. One bedroom is used as an office with a built-in Murphy bed. The family room opens to a private grassy backyard also with ocean views. Many more extras to enjoy: a multi-stop elevator, heated floors, spacious home gym, energy efficient heating and air conditioning, solar, wide-plank French Oak floors, 3-car garage and enhanced security system. Enjoy views of the coastline, Catalina, Palos Verdes, Santa Monica and Malibu.
