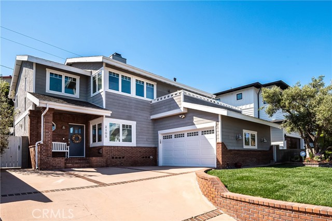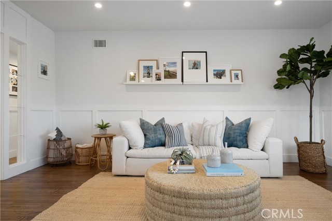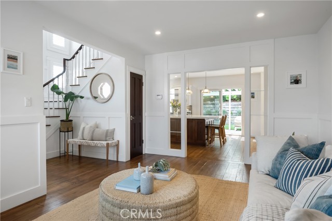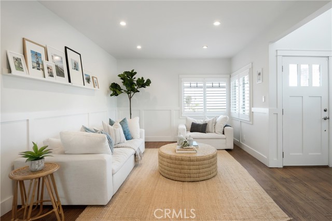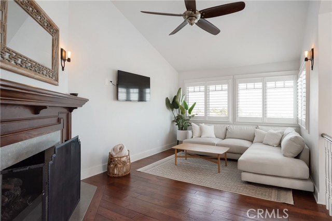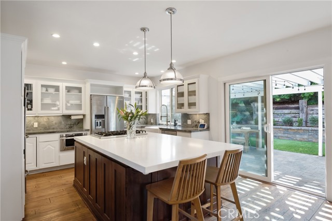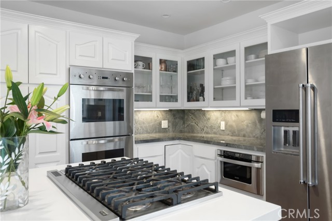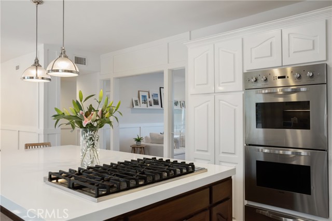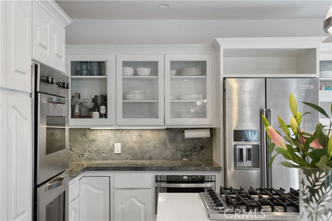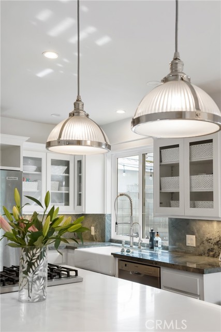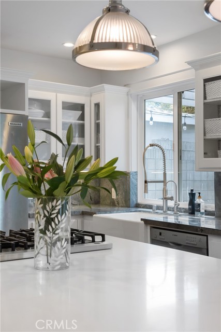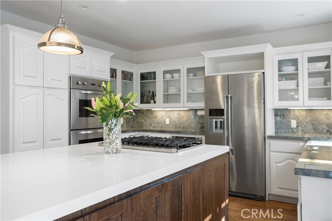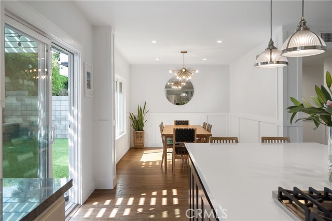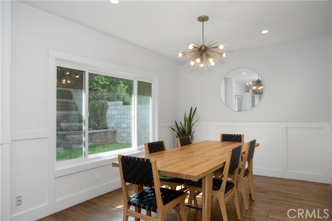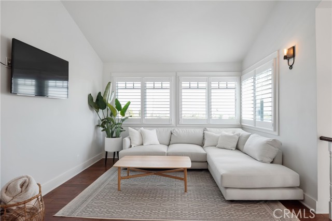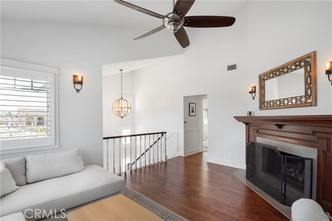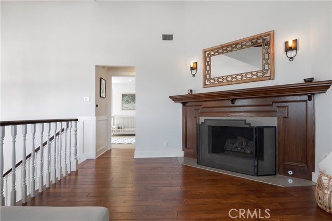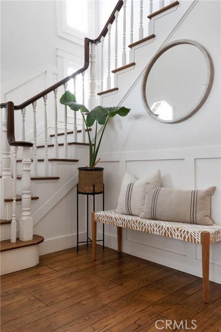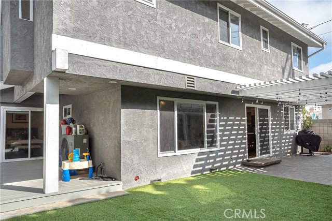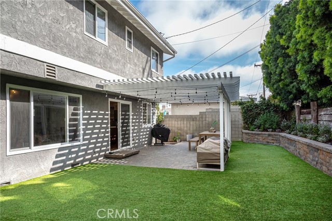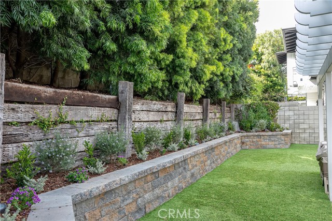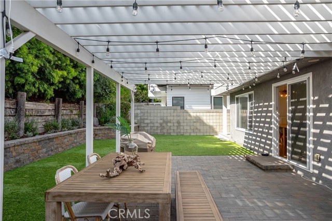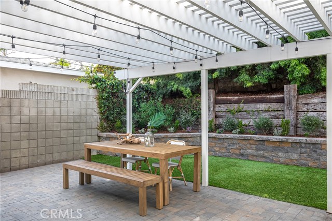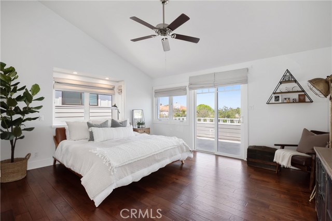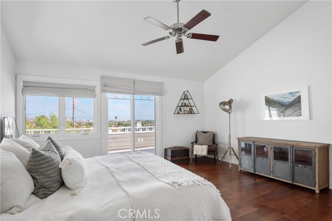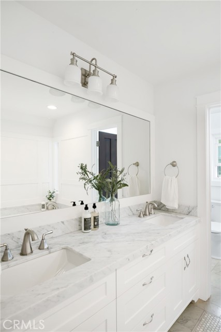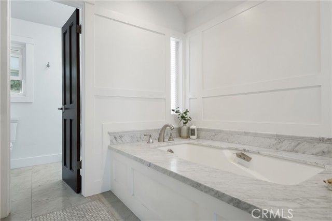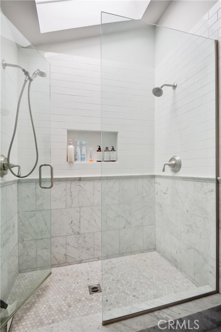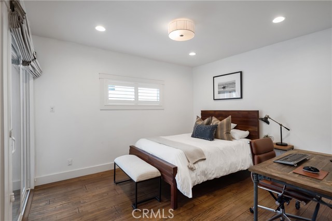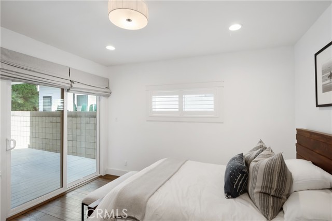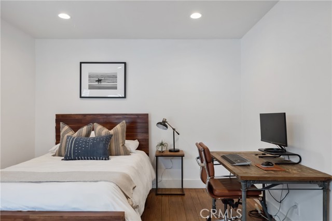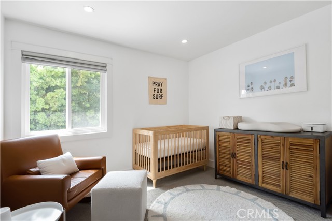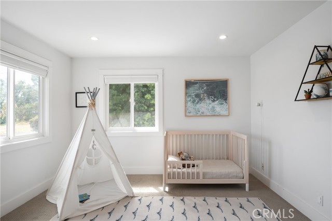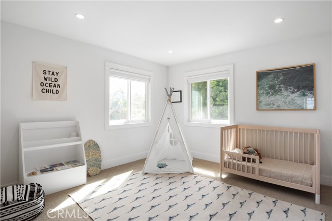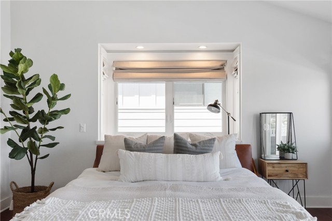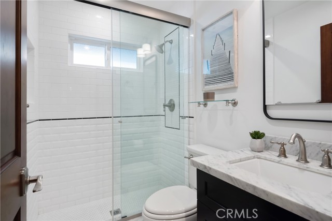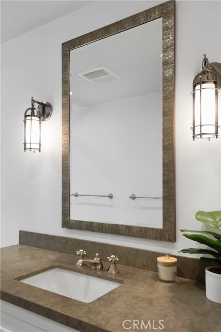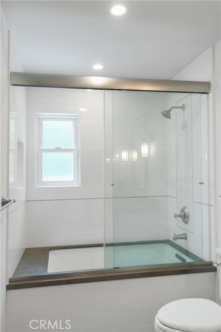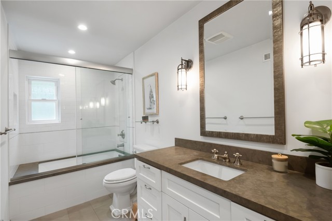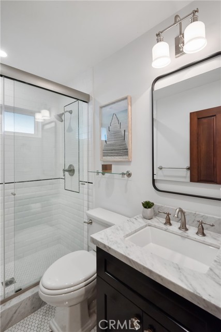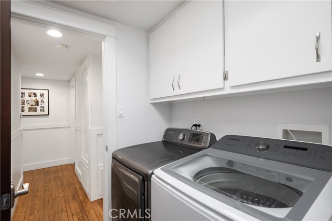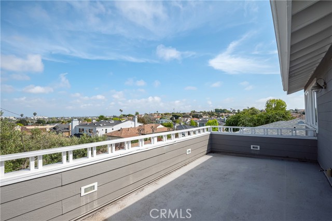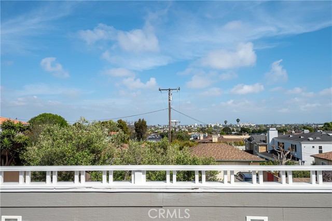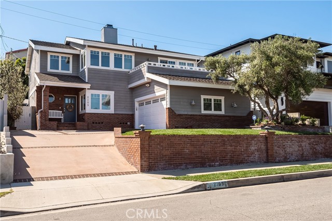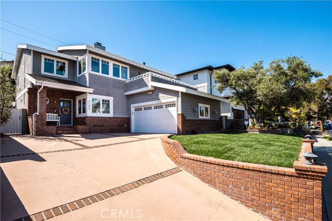Bright, light interiors and cozy rooms await in this four-bedroom, three-bath home, featuring a large, private backyard and two stories of charming living spaces in 2269 square feet on a 5004 square foot lot. An attractive mixed-use exterior featuring traditional siding and original red brick house a floor plan that is both open and comfortable. The intimate living room is sunny and bright and is surrounded by custom paneling with rich plank floors and is adjacent to the spacious gourmet kitchen, which offers freshly painted white cabinetry and dual stainless ovens, fridge, and cooktop. A large center island with breakfast bar is perfect for cooking and entertaining, while glossy granite countertops and a farmhouse sink offer modern amenities. The dining area is bordered by wainscoting and a wall of windows and tucked in its own comfortable nook. Sliding glass doors lead to the covered stone patio and grassy backyard, completely hidden by a lush, tall hedge and providing a wonderful spot for hosting family and friends. A first-floor guest room or office has patio / yard access, and a full bath is beaming with white tiles and a luxurious soaking tub. At the top of the stairs, a cozy family room with fireplace and loads of natural light provides a secluded spot for gathering or relaxing. The Primary suite offers a sizeable private deck with treetop views, as well as dual closets and an updated spa-like bath with thoughtful, modern touches including dual sinks, marble appointments and an inviting tub. Two additional bedrooms are delightfully sunlit and share an additional full bath. This beautiful home also boasts a two-car garage, hardwood floors throughout and a clean and bright aesthetic. Its ideal location within a friendly neighborhood is convenient to everyday shopping and commuting needs, as well as local schools, parks, dining, and entertainment. A wonderful home in a fabulous spot in Manhattan Beach!
