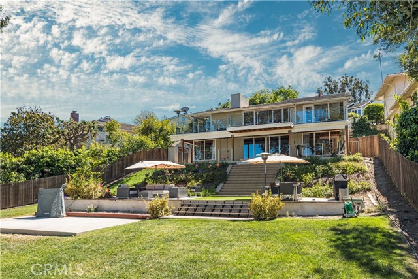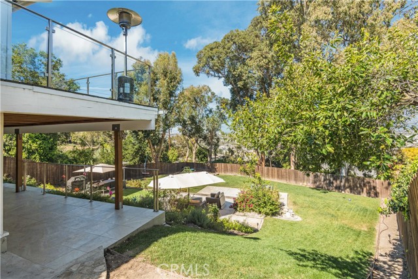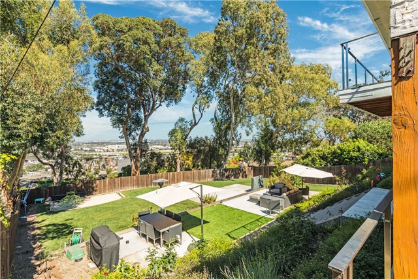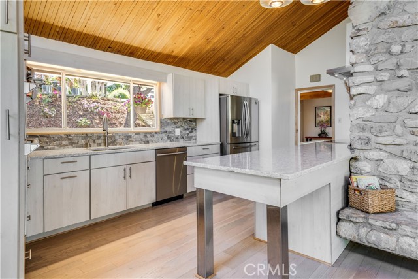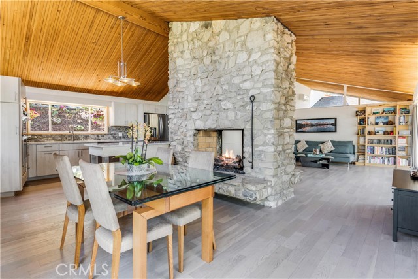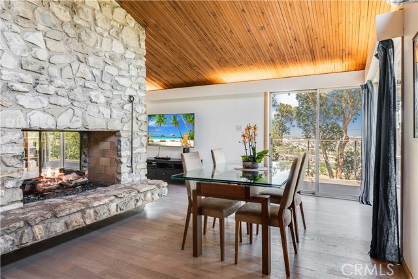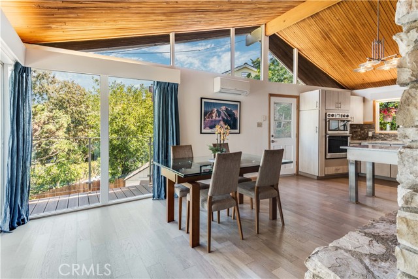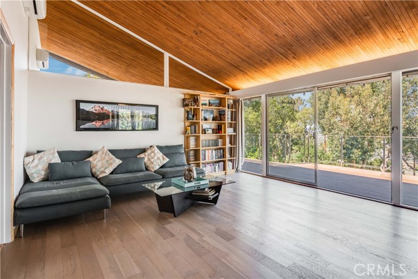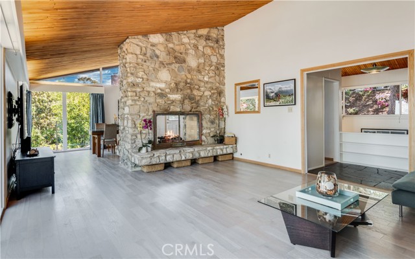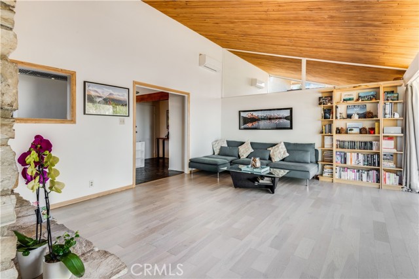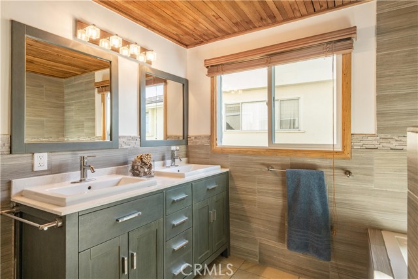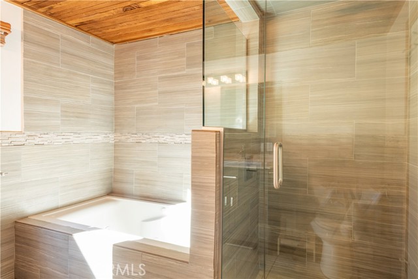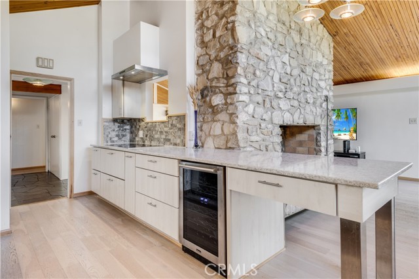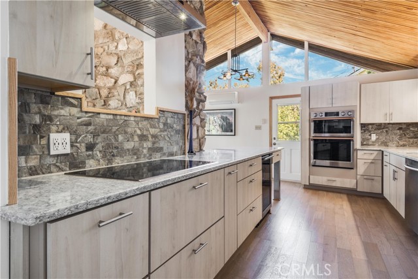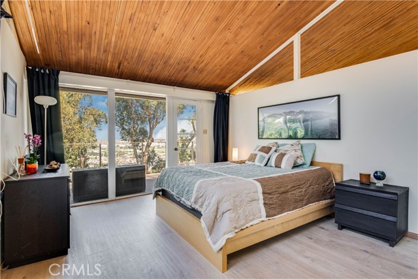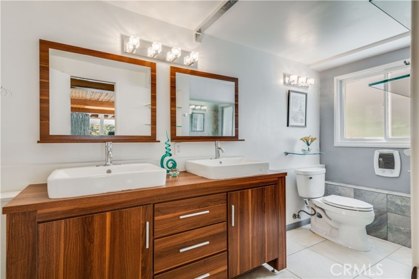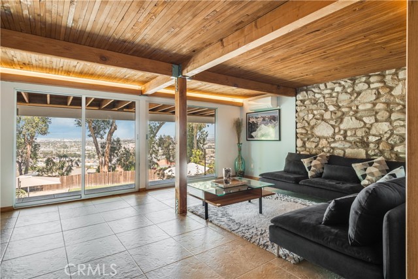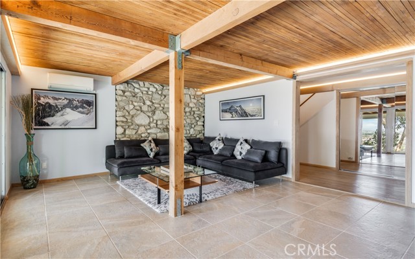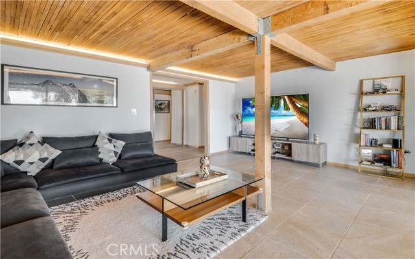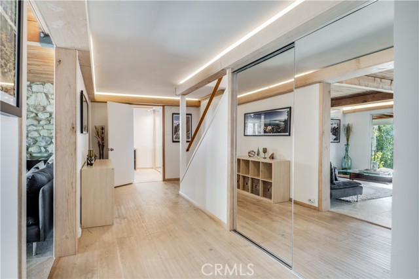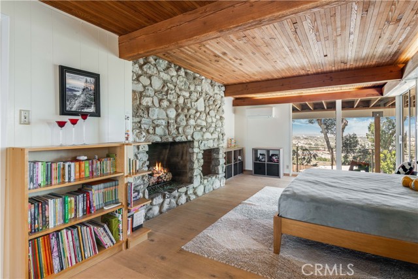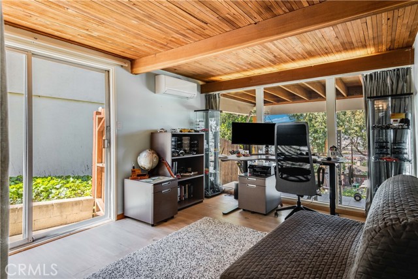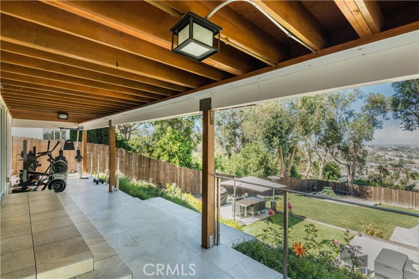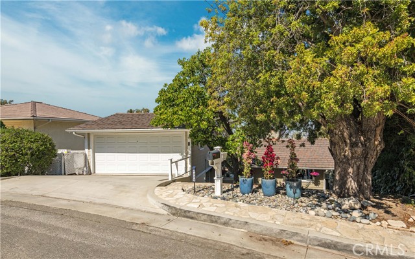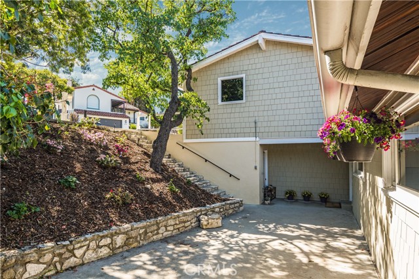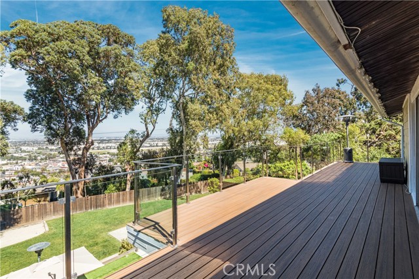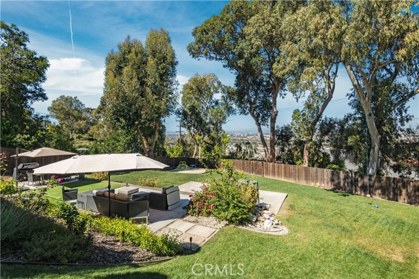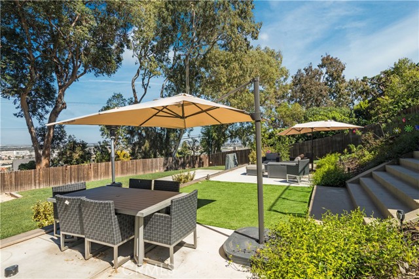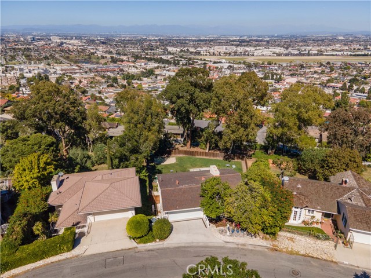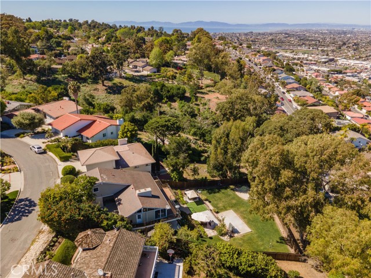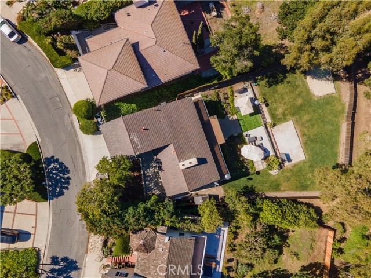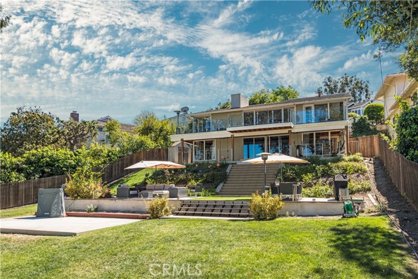Check agent remarks for offer deadline! A stunning custom-designed home that sits on an oversized lot with spectacular panoramic city-light views. One-of-a-kind contemporary retreat in Valmonte, a highly sought-after neighborhood. This 4 bed, 2 bath two-level home is beyond magnificent with the ultimate floorplan. Enter through the private courtyard to the slate tile entryway. Prepare to be overwhelmed with the unique solid wood high cathedral ceilings, remarkable Palos Verdes stone fireplaces, and walls of windows to capture the amazing views from almost every room. The primary living room and dining room boasts an impressive dual-sided fireplace and leads to a large viewing deck with premium aluminum glass railings. Gorgeous remodeled gourmet kitchen, with European-style cabinetry, and state-of-the-art appliances, stone countertops, stain-resistant flooring. Two spacious bedrooms up and two down all with access to the decks/courtyard. Both bathrooms are lavishly remodeled with modern dual vanities, oversized frameless shower enclosures, jetted soaking tub. Quality designer materials are utilized throughout the property with impeccable style and taste. Newer A/C and heat – 2 zones (with individual room controls), and new manufactured wood flooring. The lower level features a spacious family room that leads a 2nd deck and further outdoor living space. Descend the wide steps to the enormous very well-maintained rear yard with a BBQ/dining and entertainment areas, large kids sandbox, huge grass area, plus there’s access to the Boundary Trail, one of the many equestrian/hiking trails in Palos Verdes. Excellent PV schools and easy access on/off hill. Truly and entertainer’s dream and a rare opportunity to make this masterpiece your own!
