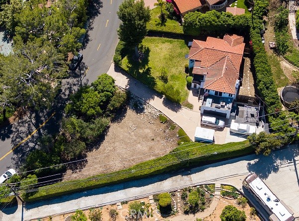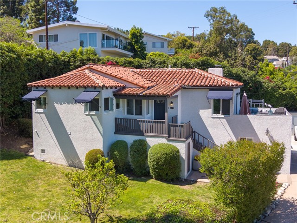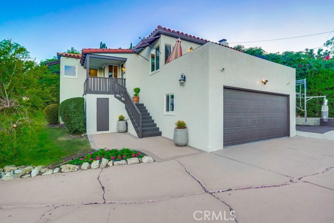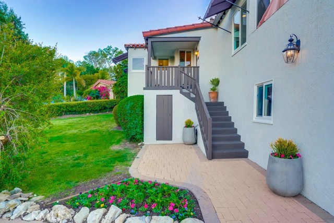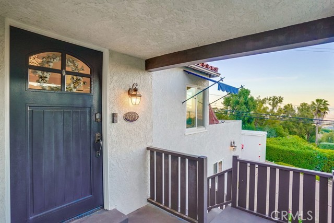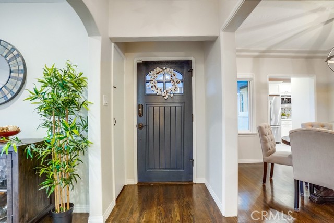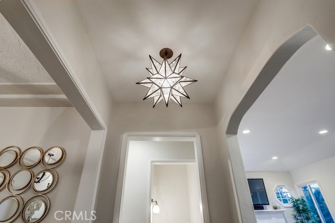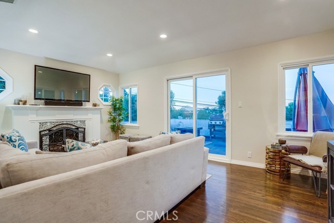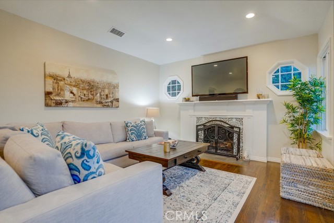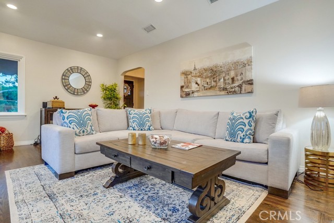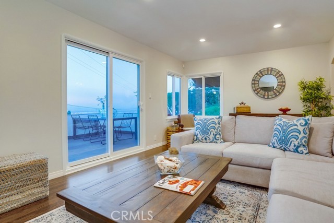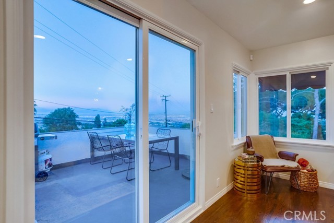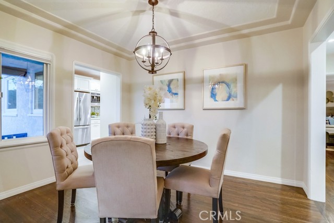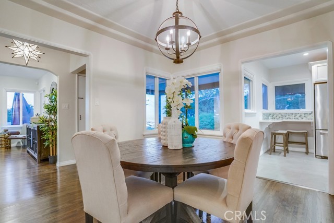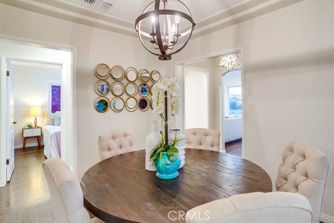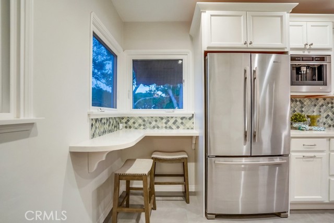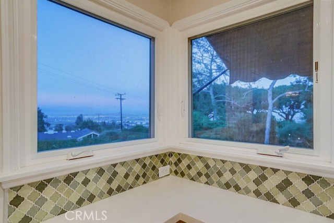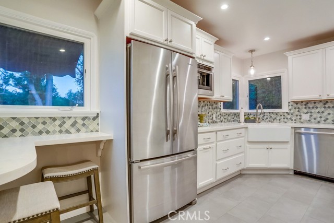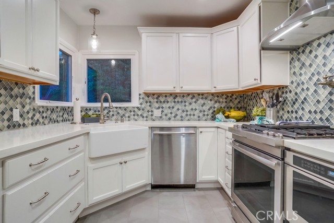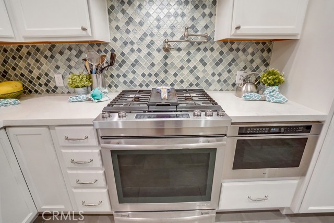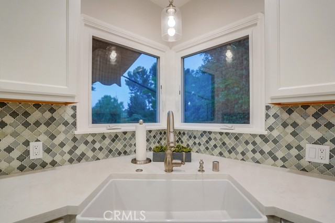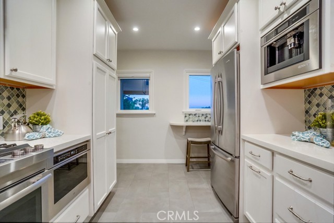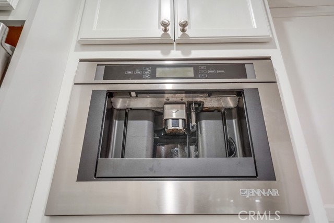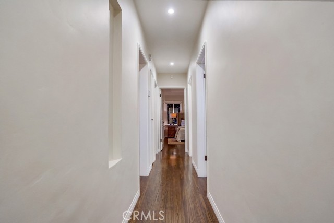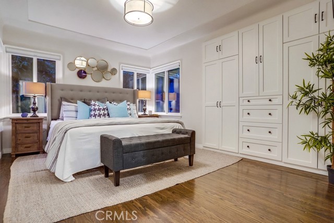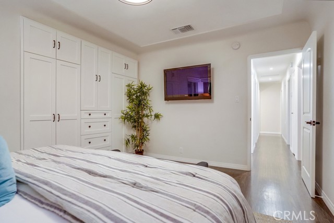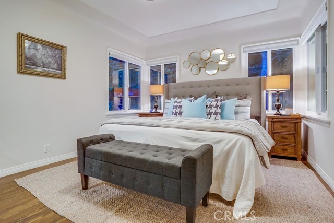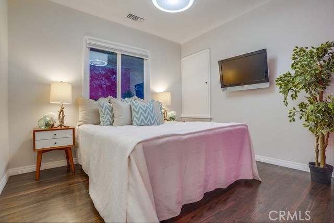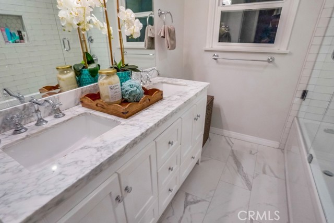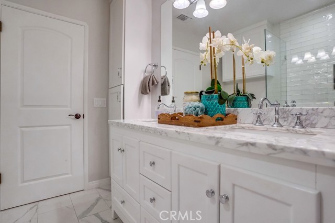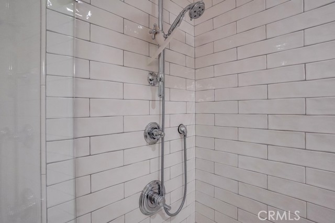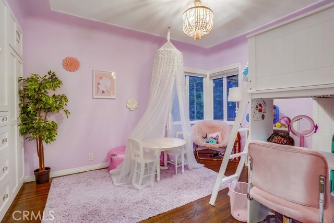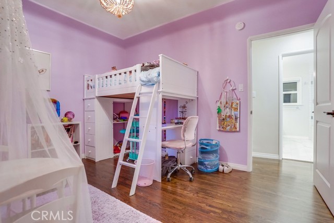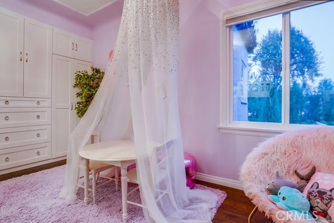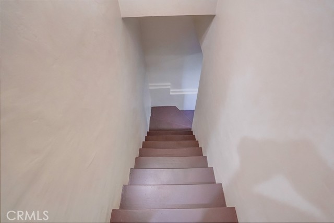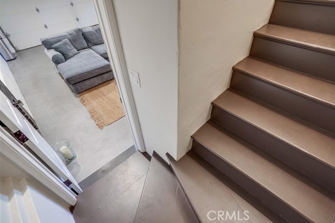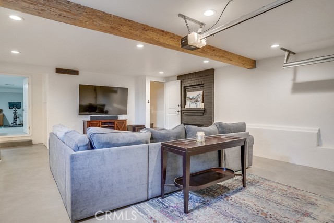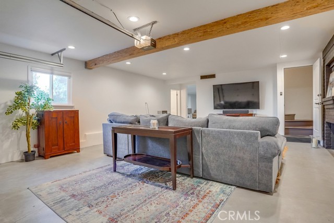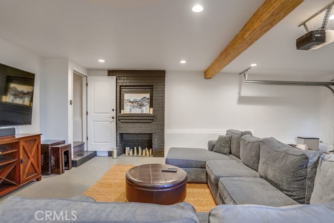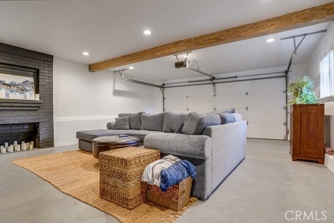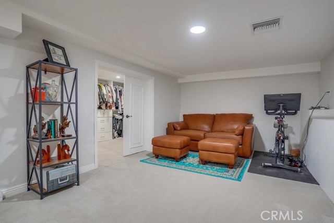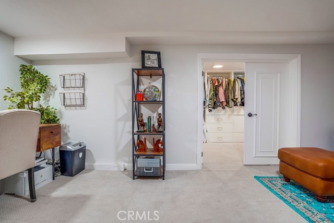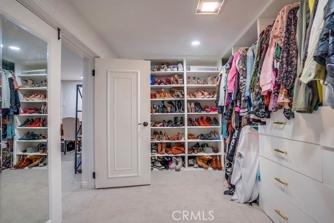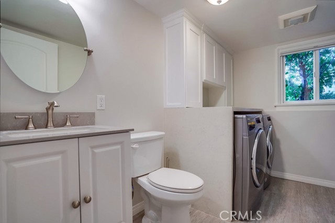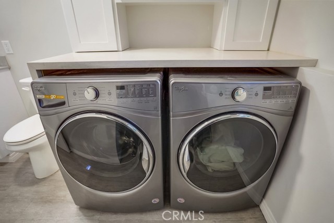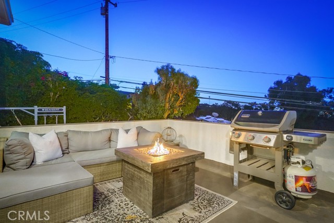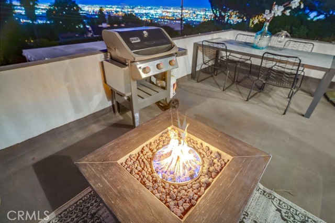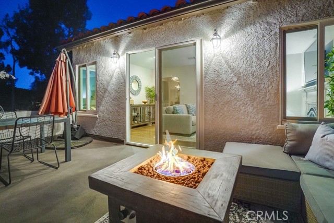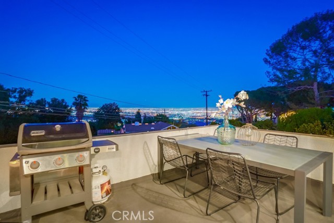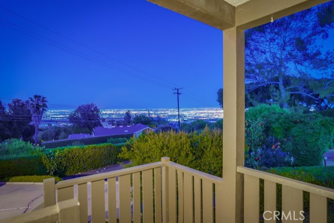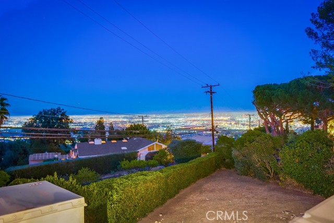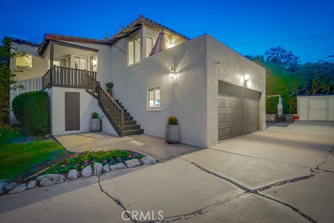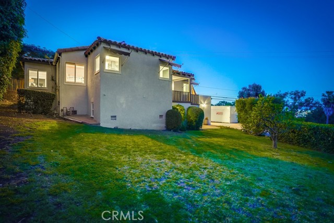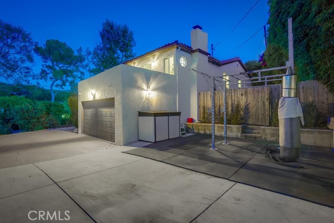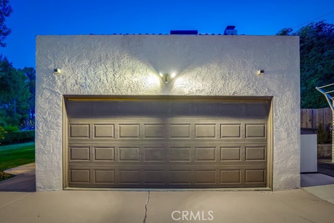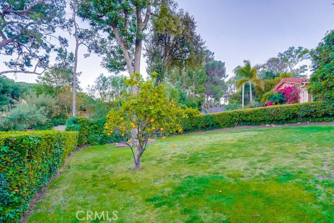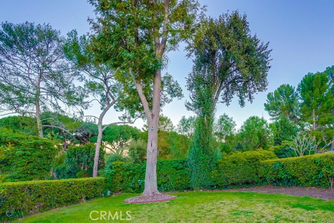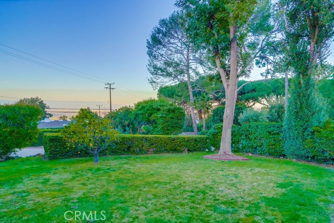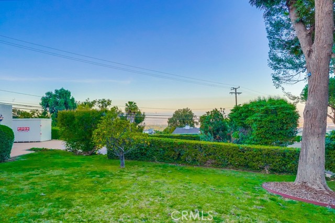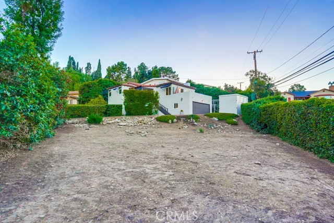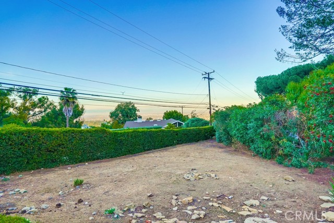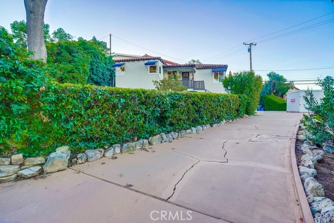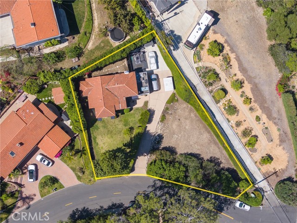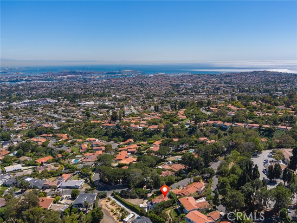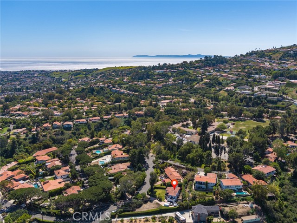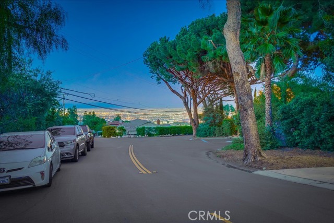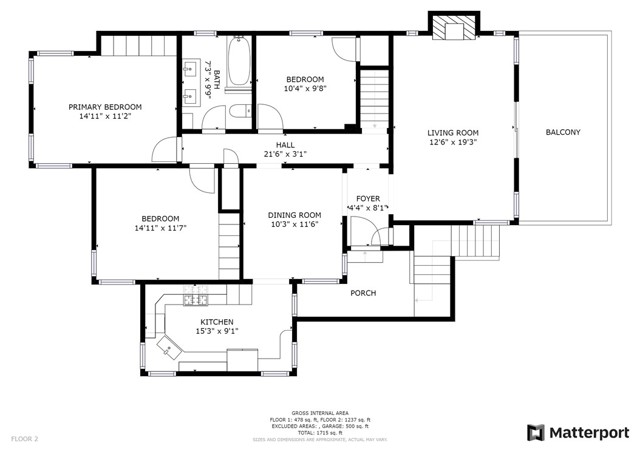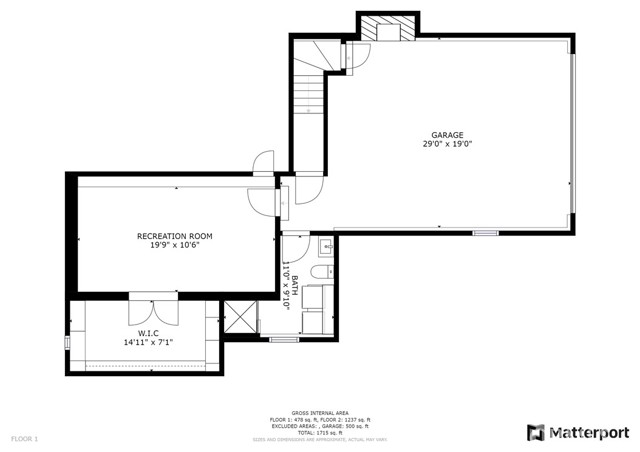HERE’S YOUR 2ND CHANCE! Nestled at the end of a long private drive in the wonderful red tile roof area of Miraleste is where you’ll find this special Spanish stucco home. It’s sitting on a very unique and private 13,000 + sq ft lot that offers the potential to create a gated estate. This home feels as though it’s situated on it’s own park land and has been tastefully upgraded throughout by the current owners. Original hardwood floors run throughout the main level and have been stained in a warm Expresso finish. The bright sunlit living room features a custom fireplace and sliders that lead out to a large deck over the garage that offers wonderful city light, harbor & mountain views. There’s a spacious formal dining room that leads to the beautifully remodeled kitchen. Owners spared no expense on the kitchen remodel that features custom cabinetry, quartz counters, stainless steel Jenn Air range & double oven with pot filler above, built-in expresso machine, microwave, farmhouse sink, task lighting, attractive tile backsplash and a charming corner breakfast bar overlooking the trees and city below. The full fall bath has been remodeled with the same attention to detail as the kitchen and features a double sink vanity and white subway tile finishes. Primary bedroom and secondary bedrooms are on this level and feature custom designed built-in closets and cabinetry. Staircase to lower lever brings you to the tastefully finished approx. 450 sq ft garage that is currently used as a family room (not included in sq footage). It even has a fireplace to create that ambiance but also is fully functional as a garage with the door in place. There’s a nicely remodeled 3/4 bath with room for the laundry equipment adjacent to the garage. Then there’s the approx. 350 sq ft bonus room (not included in sq footage) that is currently used as an office and large walk-in closet that could also be used as guest guarters. Additional features include recessed lighting, central heat and air conditioning with dual thermostat control, dual-pane vinyl windows, upgraded electrical and Ring security system. The multiple yard spaces offer the opportunity to add onto the home, build your dream yard with pool, outdoor kitchen, sports court or whatever else your heart desires. It’s located just a short walk away from Miraleste Early Learning Academy, Miraleste Intermediate School and Miraleste Plaza where you can visit the local deli, market and even do your banking. Don’t miss this one!
