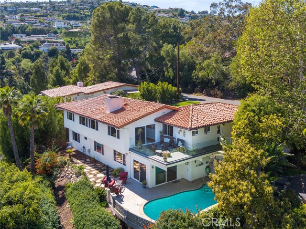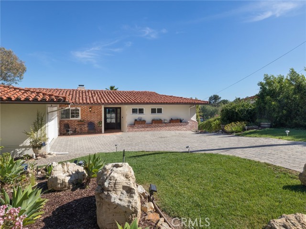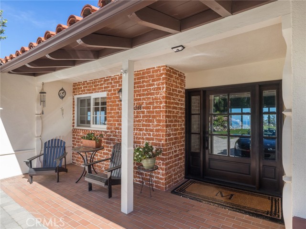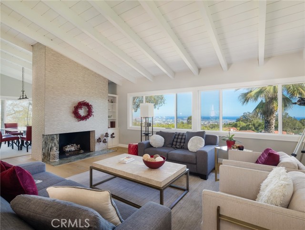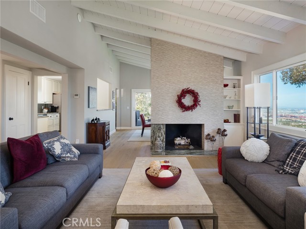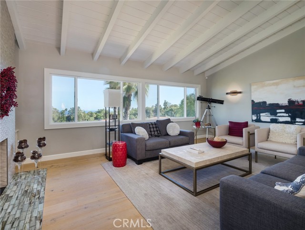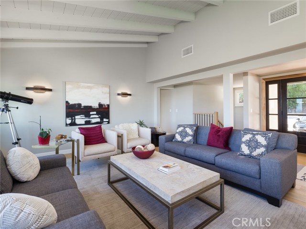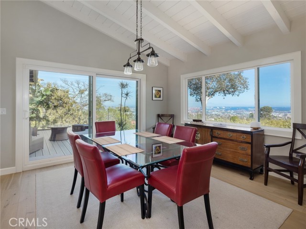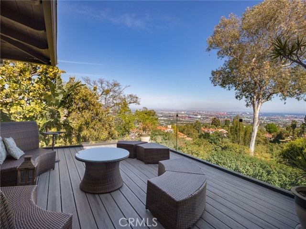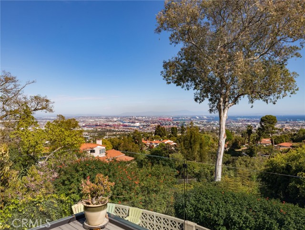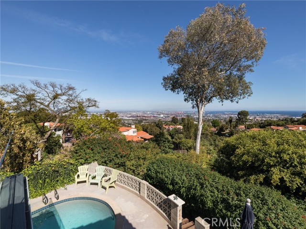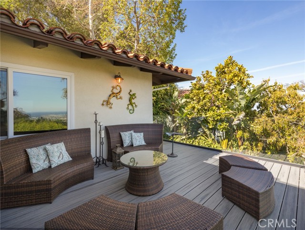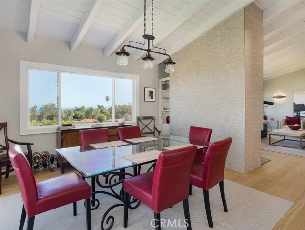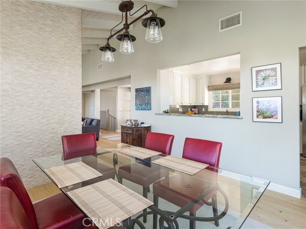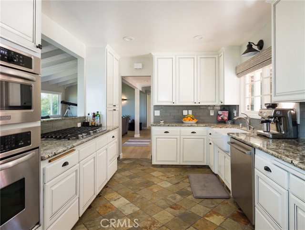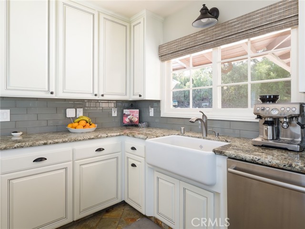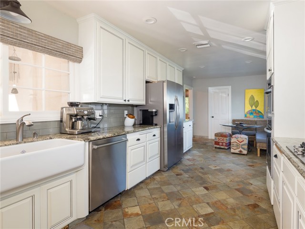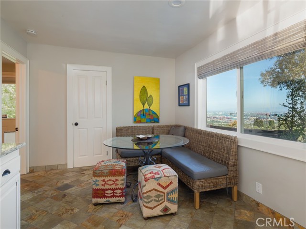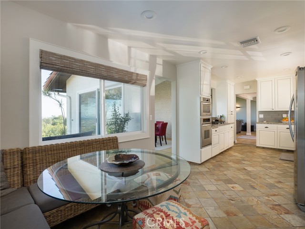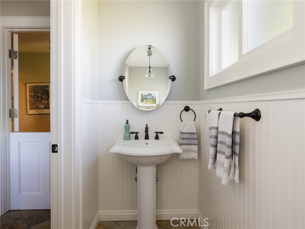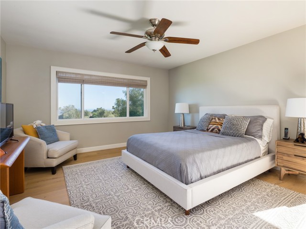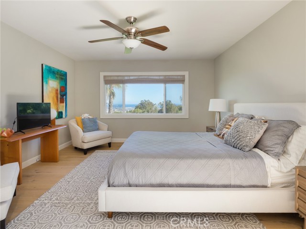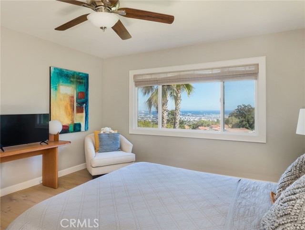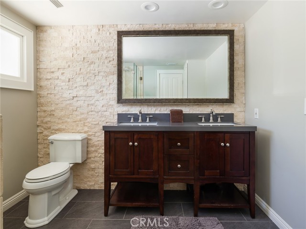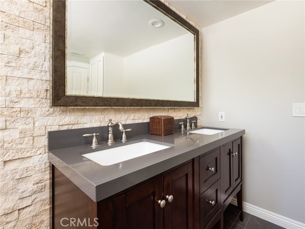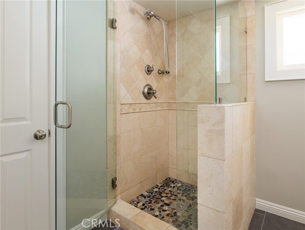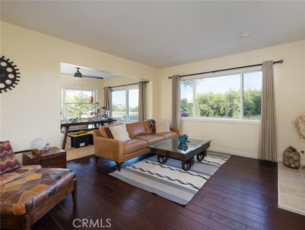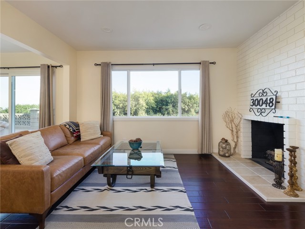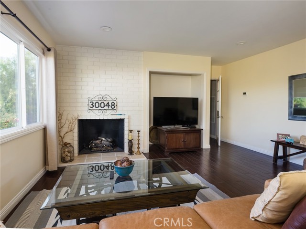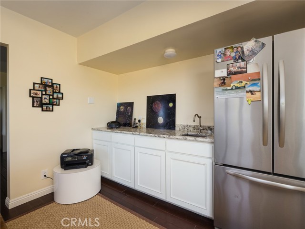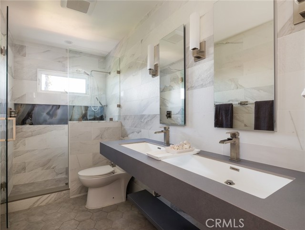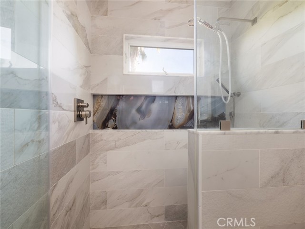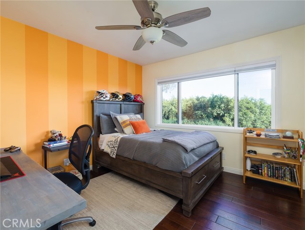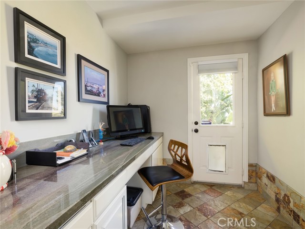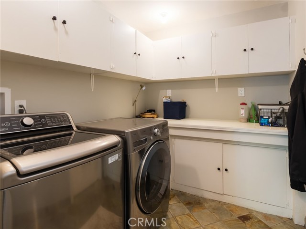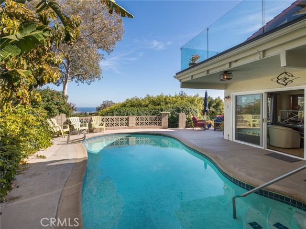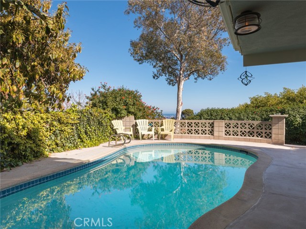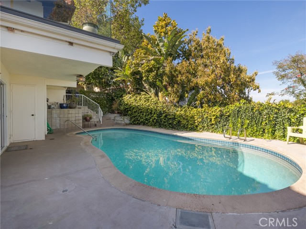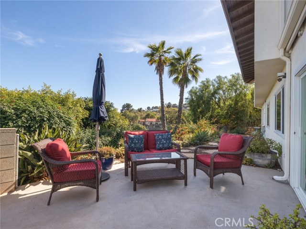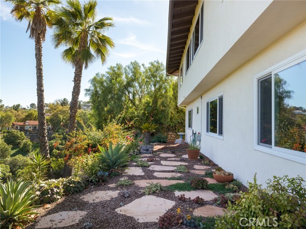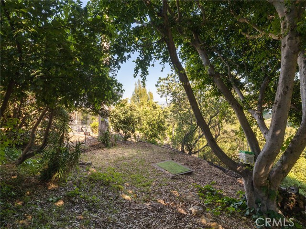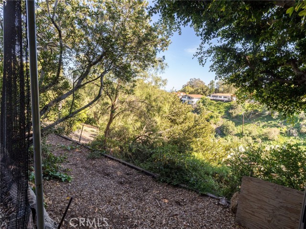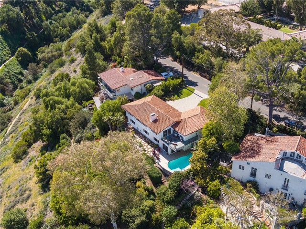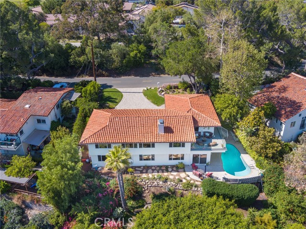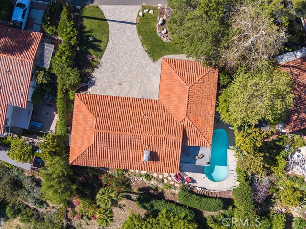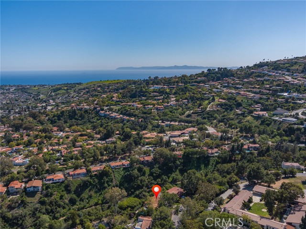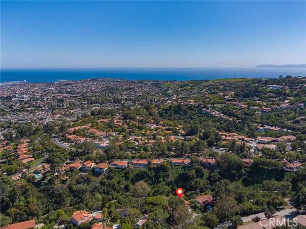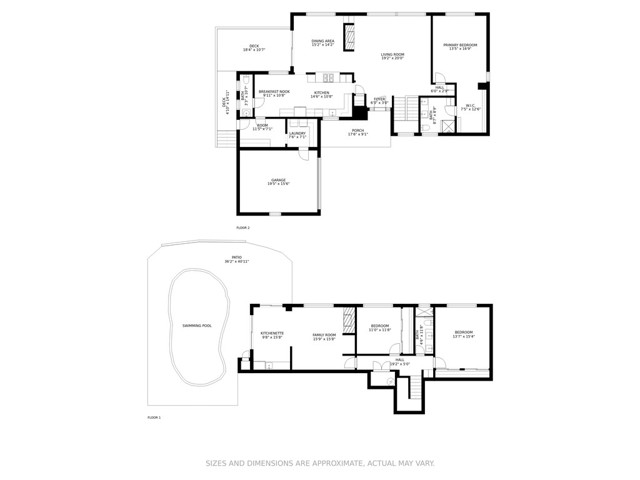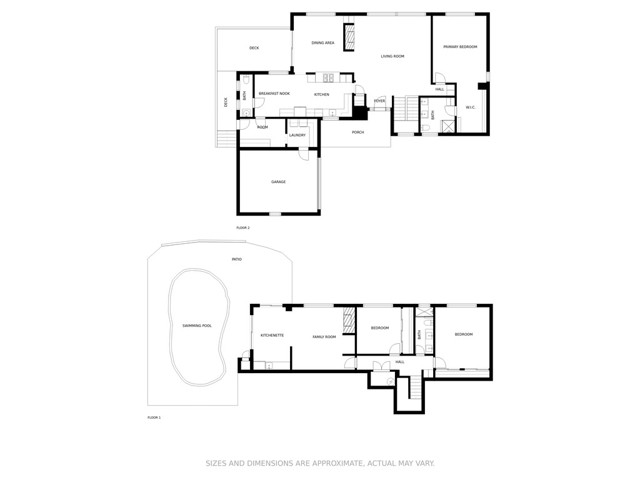This kind of home rarely comes on the market, so don’t let it get away. Spectacular panoramic views as soon as you walk in the front door! A wall of glass exposes the Pacific Ocean, harbor and city creating the ultimate first impression. Sellers have painstakingly remodeled this home from top to bottom. Rustic hardwood floors are anchored by a modern fireplace that separate the living and dining areas. The chef’s kitchen is adorned with stainless steel appliances including a 5 burner stove top positioned to take in the awesome views while you cook or entertain. Custom cabinets with stone counters with frig, dishwasher, oven and microwave make your next meal a breeze. A separate casual eating area and adjoining office area with Dutch door creates a cozy at home feel. Newly built Trex deck is positioned to take in all the amazing views. The master bedroom suite opens to amazing views of the harbor and beyond. Rejuvenate in the new master bathroom with stone shower and double sinks with a wall of stone. Additional features include A/C, 2 fireplaces, downstairs kitchen area, new doors and windows, and award winning schools. The rear yard has a pool and casual sitting area surrounded by mature trees and sprawling canyon with flat area for the family to enjoy. Minutes away, you can enjoy a game of golf or dine at Terranea Resort or take a stroll through one of the many hiking trails, either way you are surrounded by the best of California coastal living.
