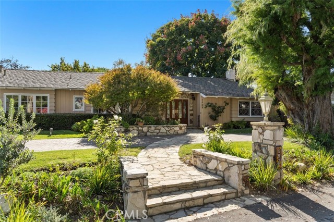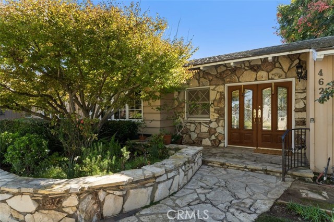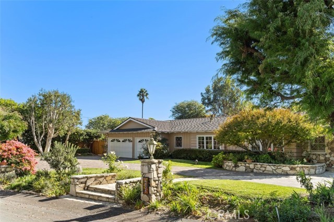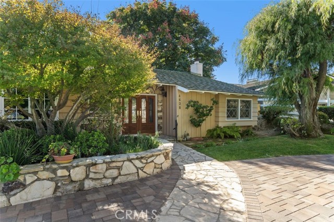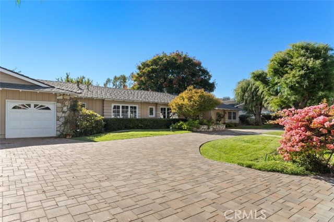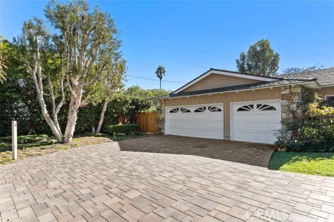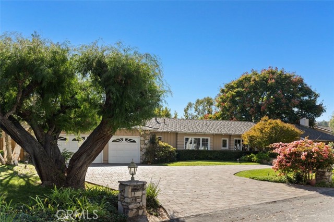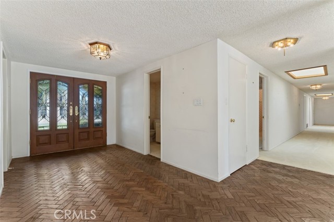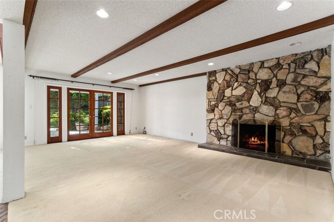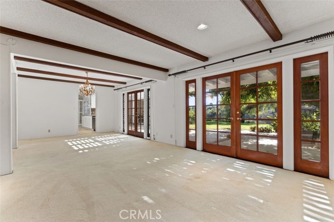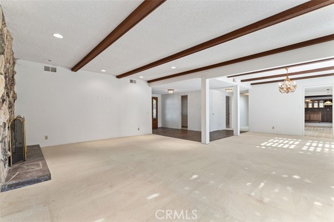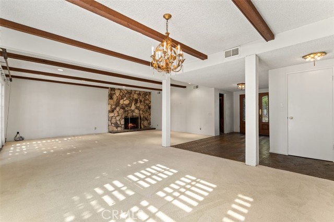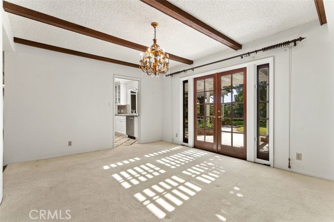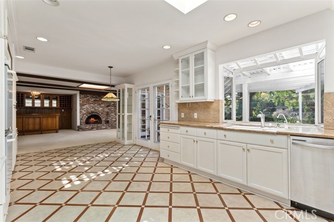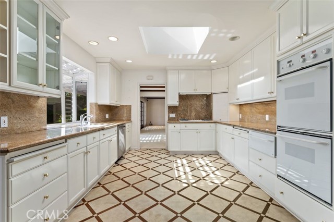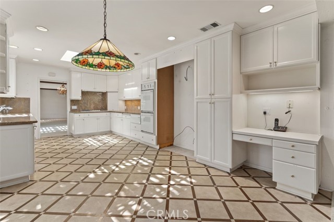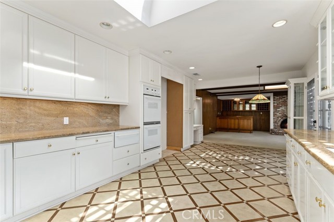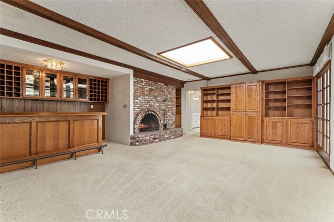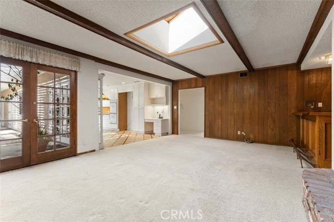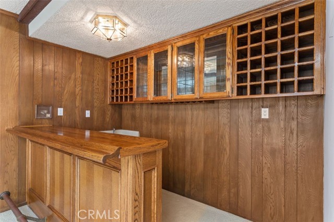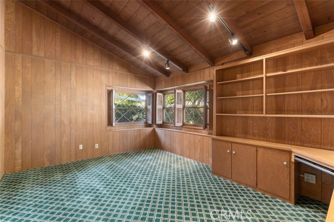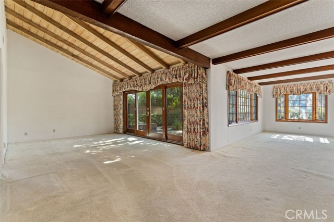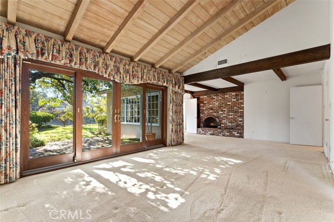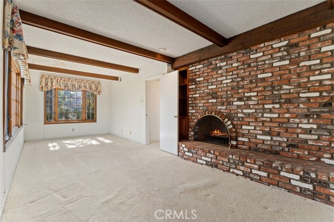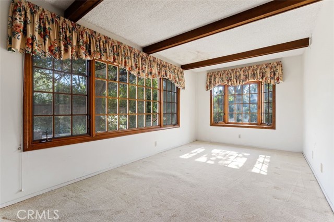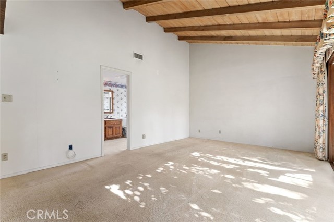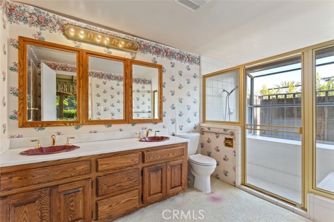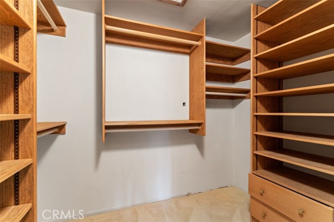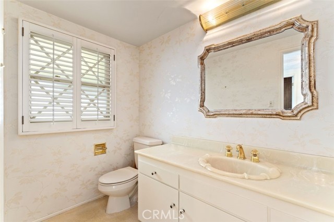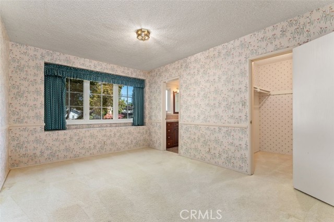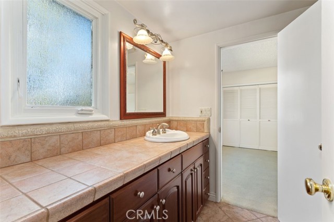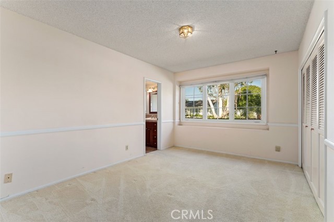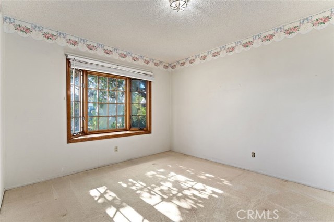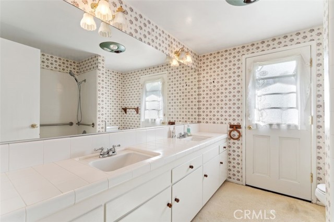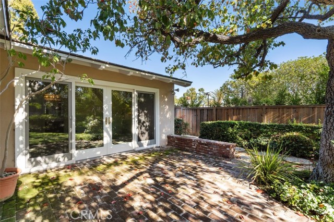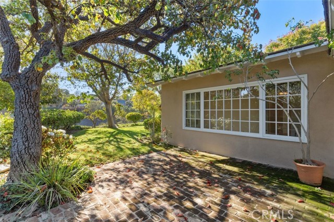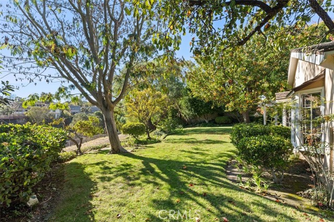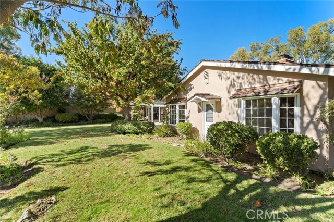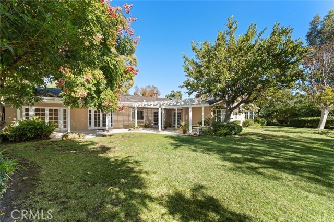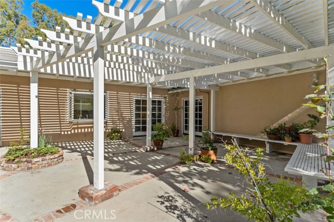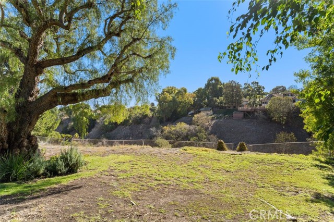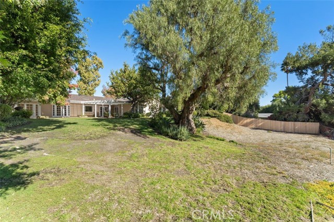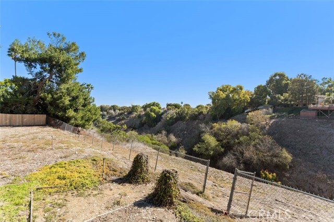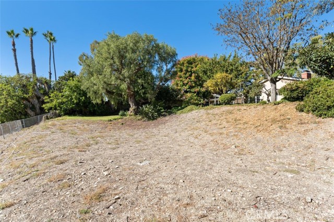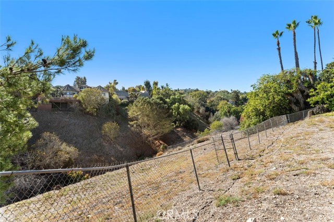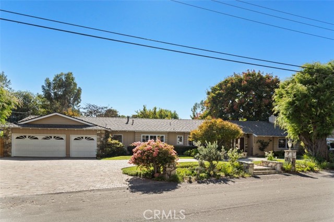Quintessential one level California Ranch style home with loads of curb appeal located on a cul-de-sac street and superbly situated on one of the largest lots in all of Masongate. This simply wonderful floor plan flows from room to room and from inside to out via several French doors that open on to the patios, gardens and grassy lawns beyond. Warm & welcoming, in every manner, it promises to charm, and the spacious living & dining areas throughout will comfortably accommodate the largest of gatherings. Some of the many features of this property include the gorgeous leaded glass double front doors that greet the visitor; a large paneled library/office with vaulted wood ceiling; the open living room & formal dining area accented by a stone fireplace, ceiling beams + skylights; and the eat-in kitchen that is a cook’s delight with its custom white cabinetry, granite counter tops, garden window, built-in Curio cabinet, + handy “homework” desk. Located adjacent and open to the kitchen is the family room with an impressive custom wet bar, built-ins + brick fireplace. A definite highlight of this 4 bedroom 4 bath home is the Master Retreat featuring a vaulted wood ceiling, a very roomy yet cozy seating area with fireplace plus its very own secluded outdoor patio from which to enjoy views of Ferncreek canyon. The expansive flat terraced sections of the approx. .85 acre lot lend themselves to many uses with room for a pool, sports court, horses. The choice is yours. Located in the award winning Palos Verdes Unified School District and nearby to everything the peninsula has on offer, Masongate with its special character and rural feel is the place to be!
