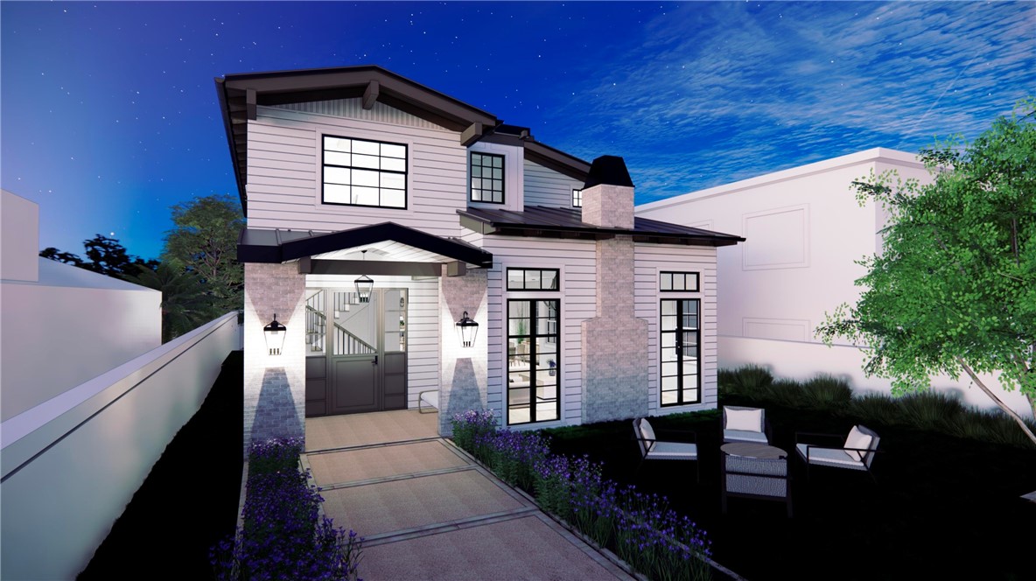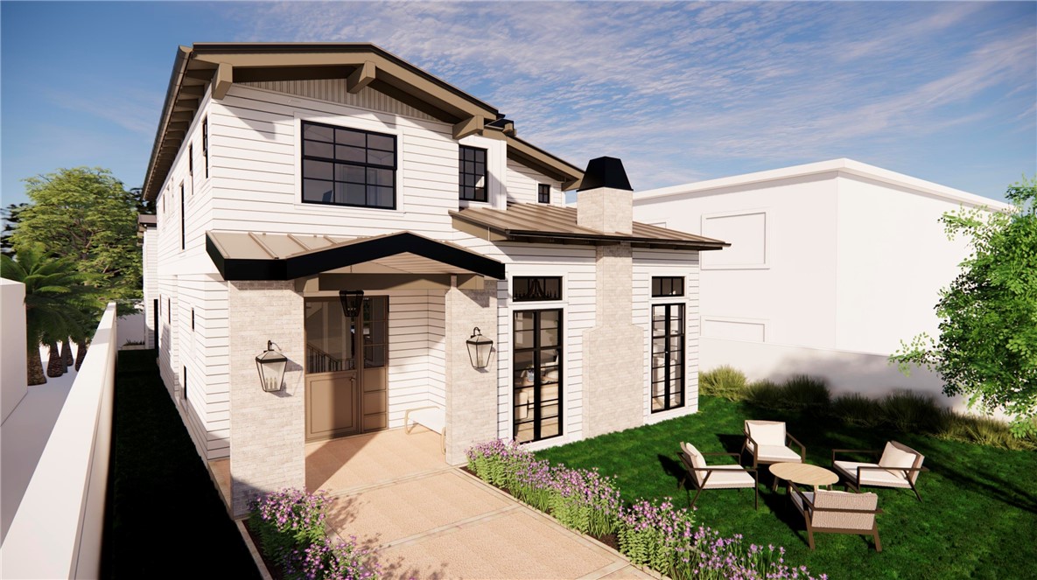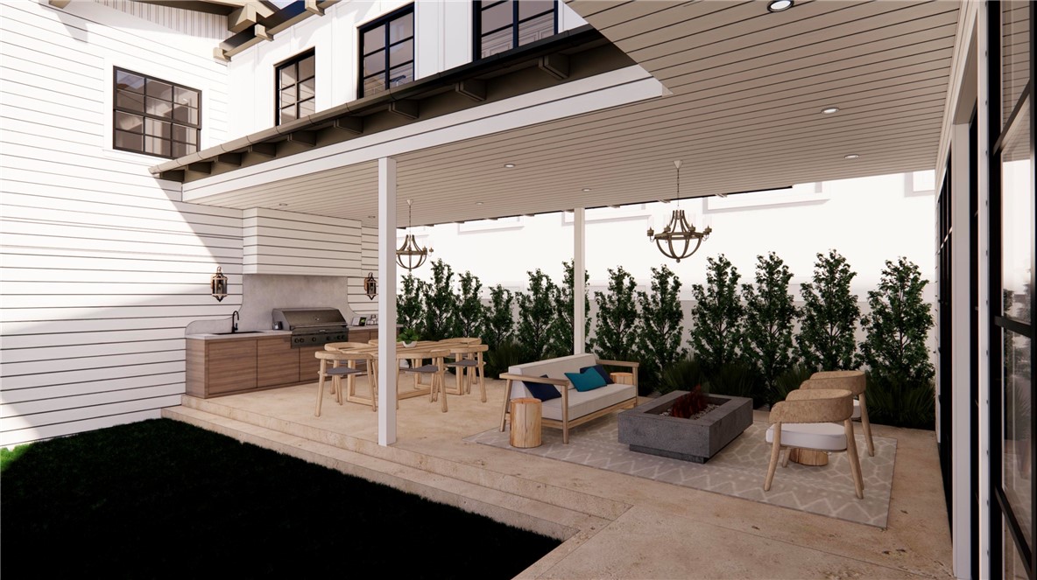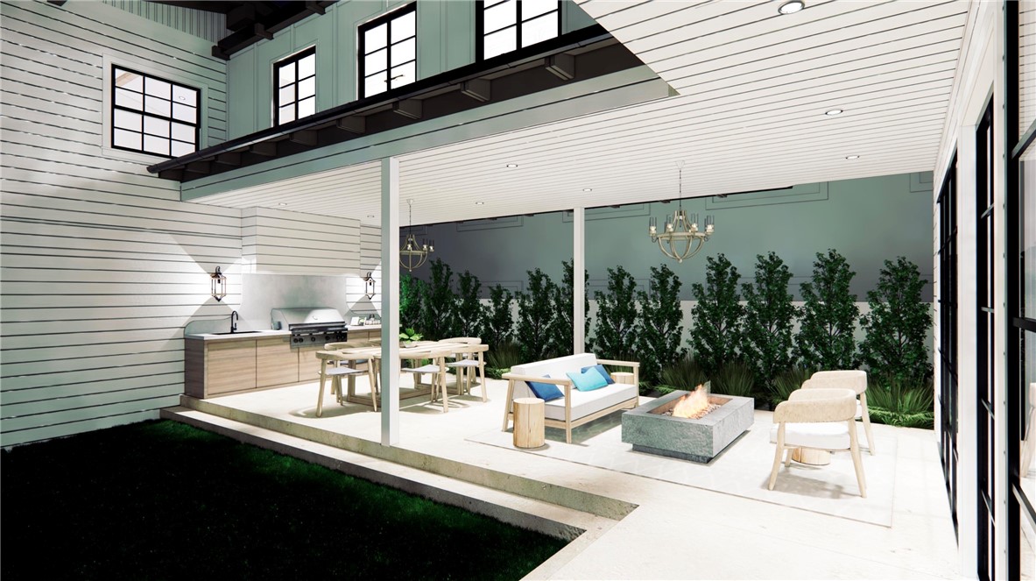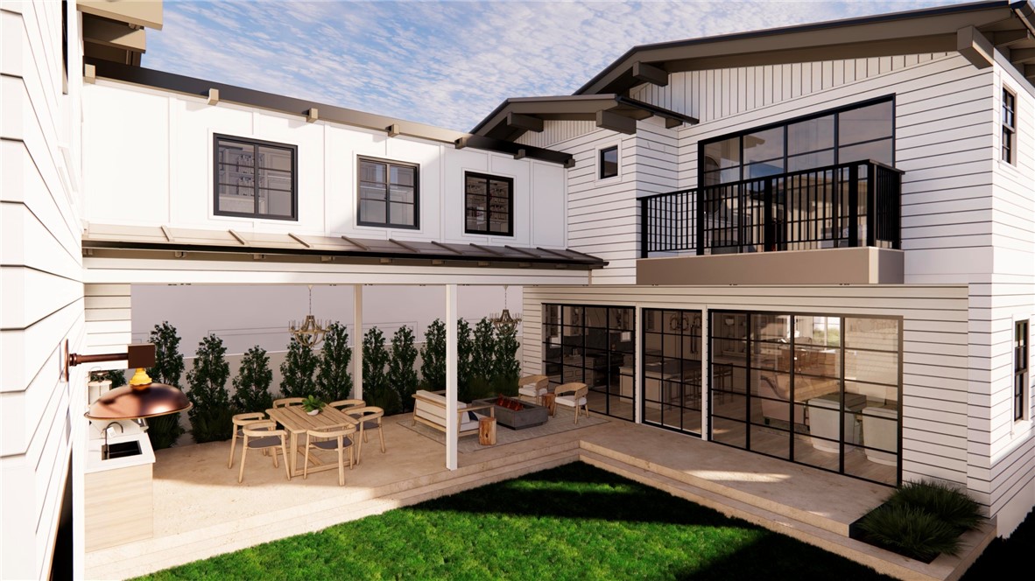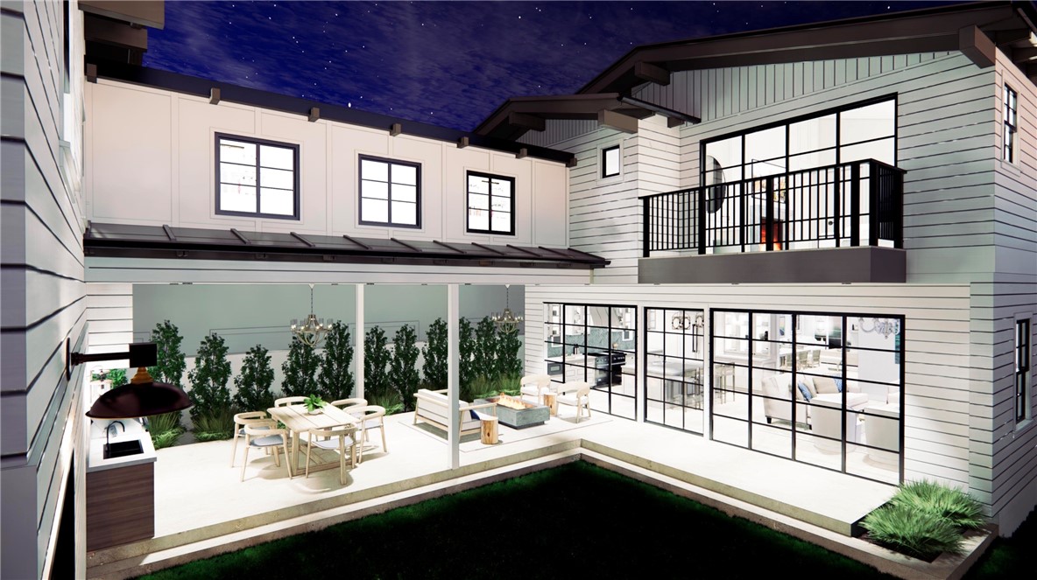Gorgeous NEW construction in the heart of the tree section!
Beach lifestyle at its finest w/architecure by 912 Architecture, Inc, Build by Evolution Construction and design by Polanco design.
This coastal farmhouse has 4,442 sq ft and sits on a street to alley lot of 5395 sq ft. Total of 5 bedrooms and 5 baths. There are 4 spacious bedrooms PLUS one that could be a teen suite, mother-in-law Qtrs or separate ADU with a private entrance. There is also a private office upstairs for work at home!
On the main floor is the large living room with a fireplace and French doors that open to the front courtyard. The Chef’s kitchen and family room with fireplace have large retractable doors that open to the back yard with an outdoor kitchen and seating area for indoor/outdoor living! Downstairs is a large basement with high ceilings and a full wet bar as well as a bedroom and bath. Upstairs are 4 bedrooms and 3 baths, office and laundry room. The master suite has a fireplace and balcony overlooking the backyard. Walk into an area perfect for a library, study area or play area that leads to the back family room, kitchen, bedroom, and bath that is above the 3 car garage. One garage has a large roller door to the backyard, perfect for a game table or car! This new home is light and bright with high ceilings, French white oak plank flooring, Walker Zanger tile, high-end appliances, and more! It is a smart home wired for sound, security and more! This is truly the best of beach living!
