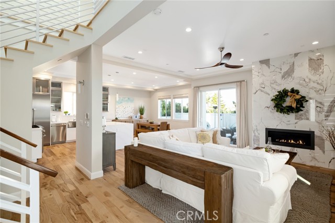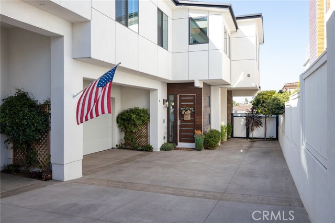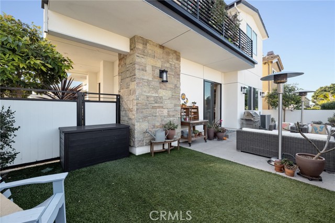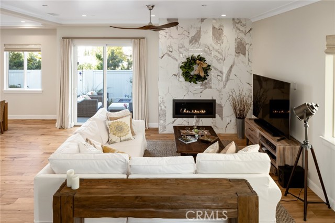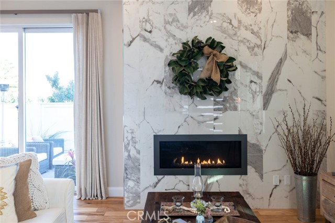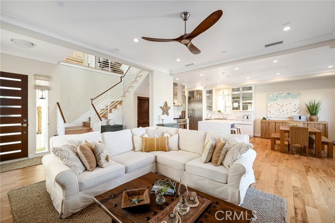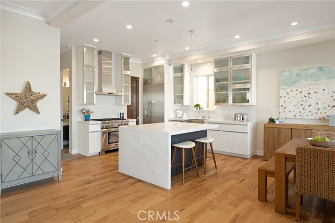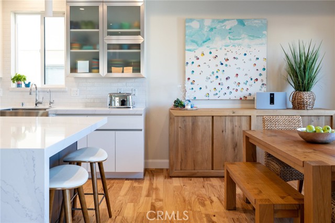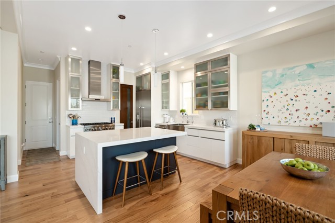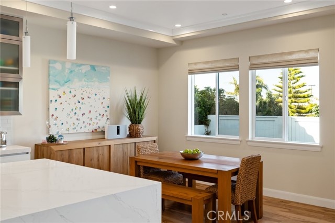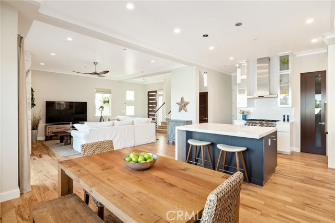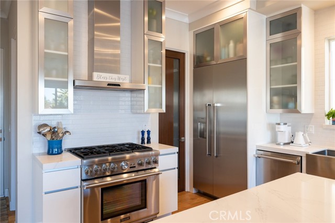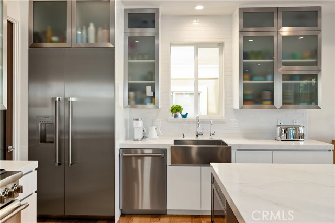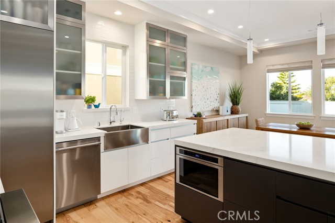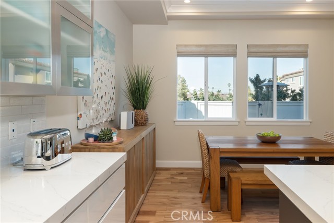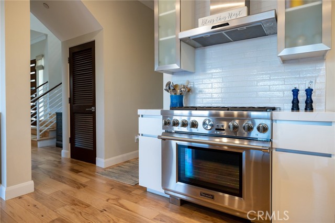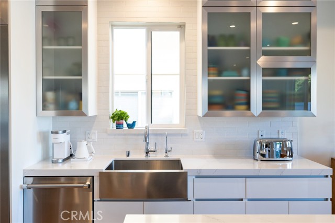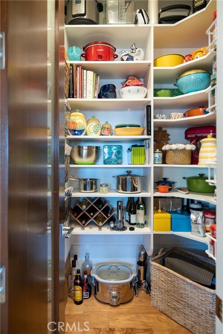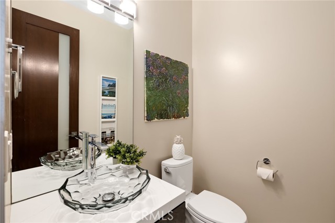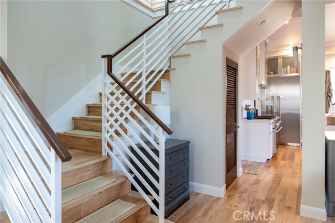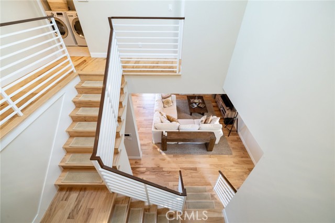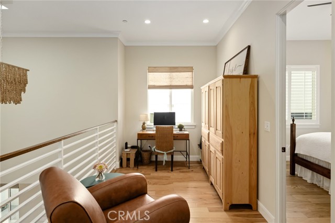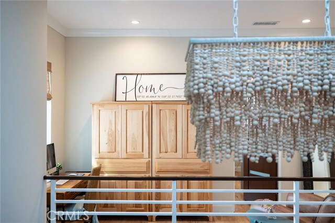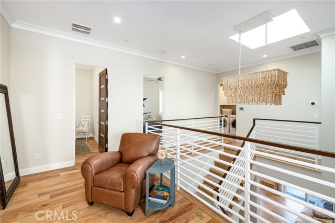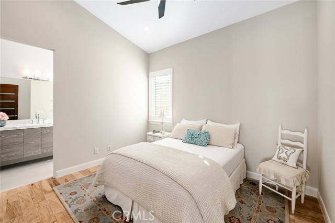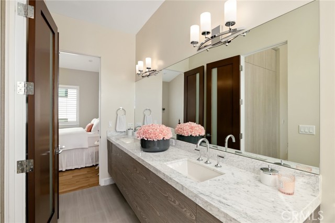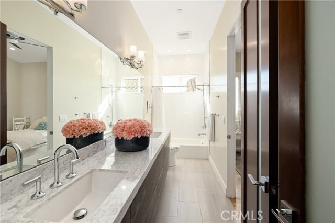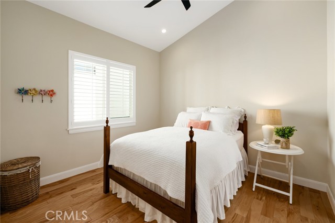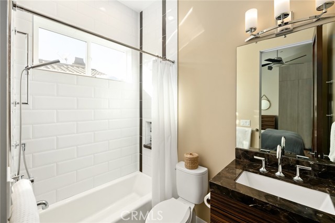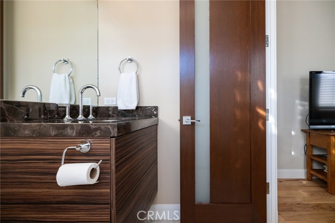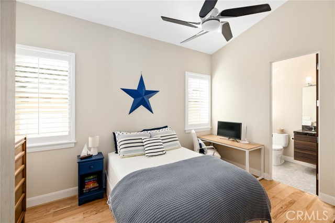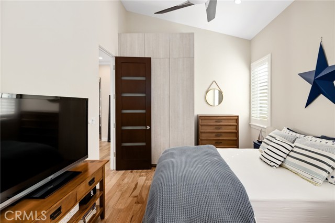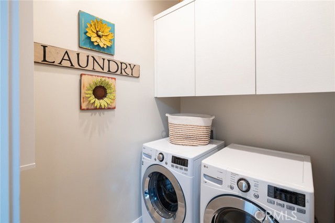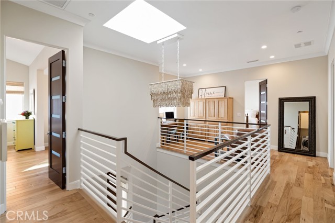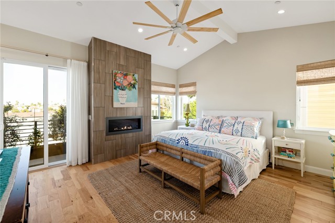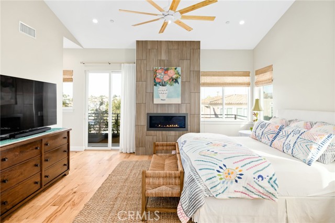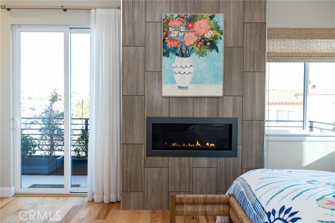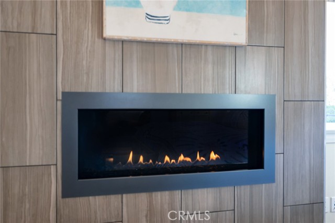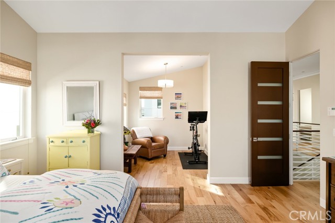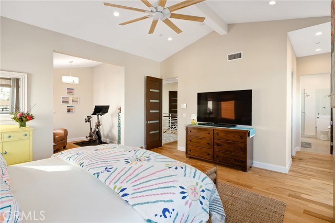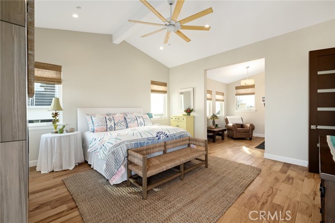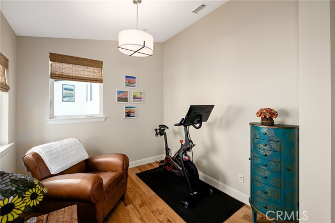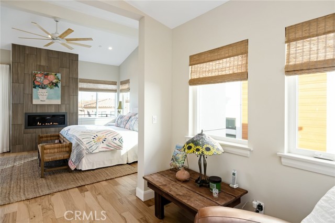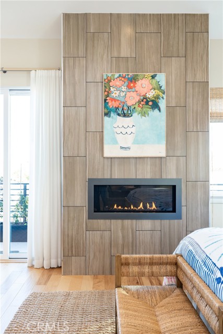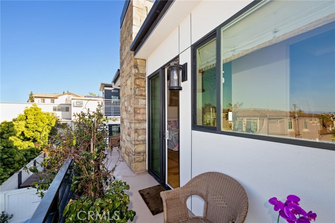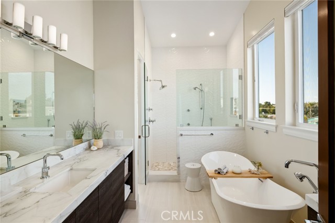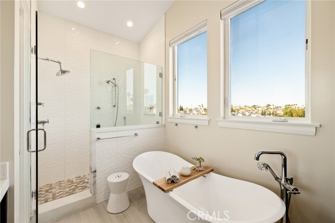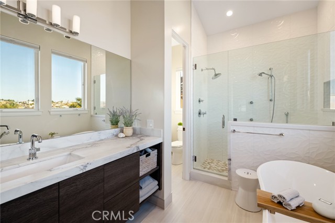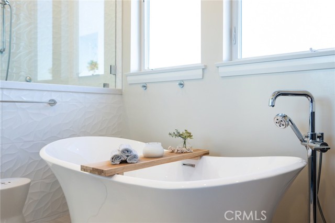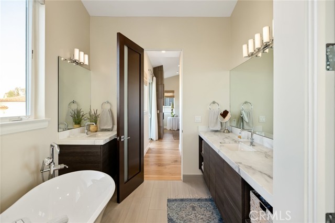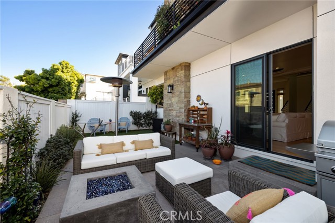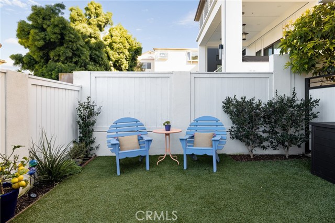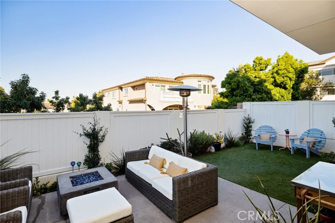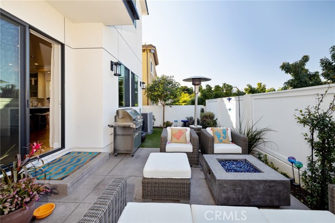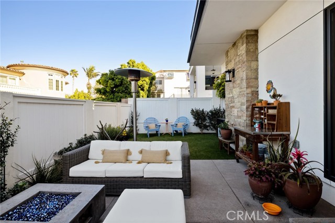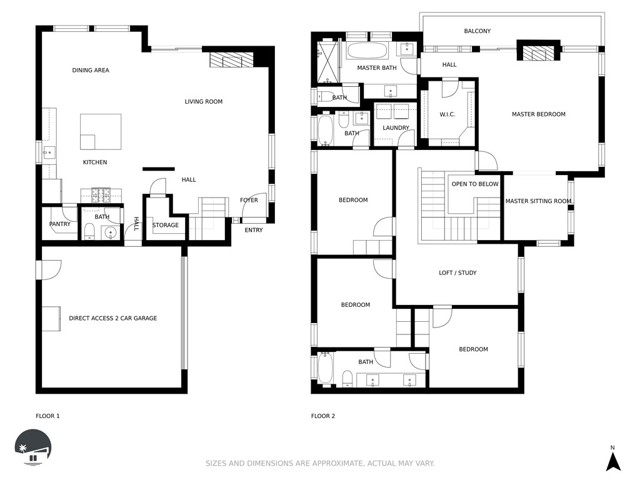Welcome to this gorgeous 2,500+SqFt NEWER CONSTRUCTION 4 BD/4 BA home completed in 2018. A rare opportunity for a luxurious back unit private home in the highly sought after Washington Elementary and Adams Middle school district. This masterpiece was built with fine craftsmanship and finishes seen throughout that will impress. The strategically placed windows and skylight welcome ample light that harbor a bright and airy atmosphere. Incredible stylistic touches throughout the home include custom cabinetry, luxurious hickory wood flooring, custom Smith & Noble shades & plantation shutters. The sellers thoughtfully added a salt water softener and conditioner. The home features 5 deluxe ceiling fans. Other exclusive features include Harry Potter closet shelves, Nest wired camera, and AIPHONE doorbell intercom with two security screens. The open floor plan boasts 10′ ceilings that elevate the living room, kitchen and dining room making this a great home for gatherings. The large custom kitchen is a chef’s dream! In addition to the modern high end contemporary custom built cabinets, it contains a spacious and stunning waterfall island with Calacatta polished quartz counters. Thermador kitchen stainless steel appliances including refrigerator, six burner stove, and a strikingly spacious walk in pantry. The chic elegant gas fireplace in the living room can be enjoyed from the kitchen or dining room, perfect for those cozy evenings in. Sliding doors leading outside from the living room to the northwest facing backyard wonderfully captures fresh ocean breezes. The picturesque private backyard complete with a large patio and elegant sleek gas fire pit is ideal for entertaining friends & family. Sprinklers and a drip system are welcome bonuses! Upstairs features 4 Bdrms, 3 Baths, a multi-functional loft and laundry room. All closets are lined with cedar. The expansive master suite retreat comes complete with it’s own fireplace and features vaulted ceiling, a notable walk-in cedar lined closet, and it’s own balcony with city light views. The master bath showcases a glass enclosed large walk in shower and a separate elegant soaking tub. The master bath is a dream with designer fixtures, marble countertops, his and her sinks, a spa-caliber shower with Brizo plumbing fixtures. A large 2 car garage features exceptionally high ceilings perfect for wall & ceiling mounted bikes, paddle boards, and ample room for storage and tools. This lovingly maintained home is a true gem.

