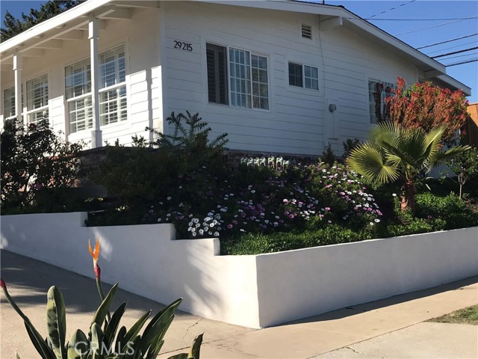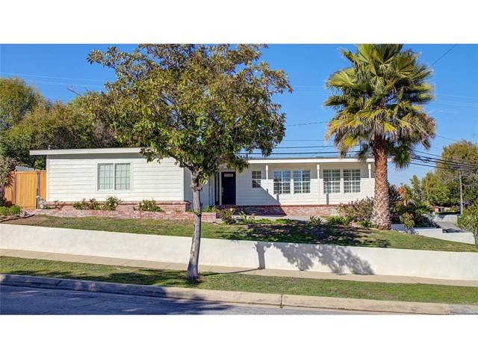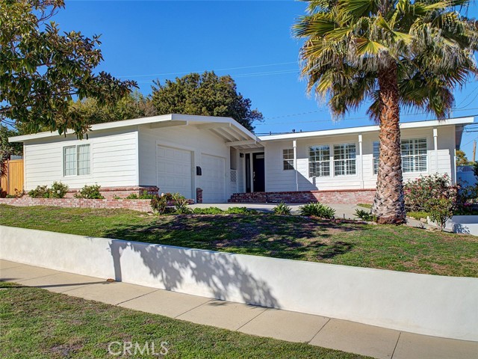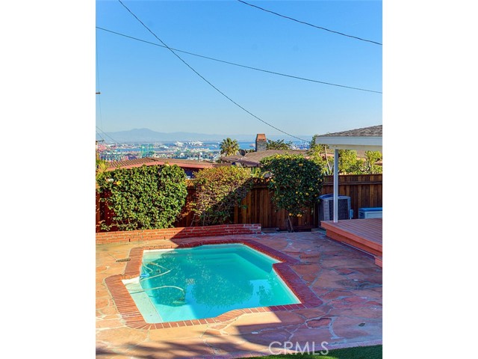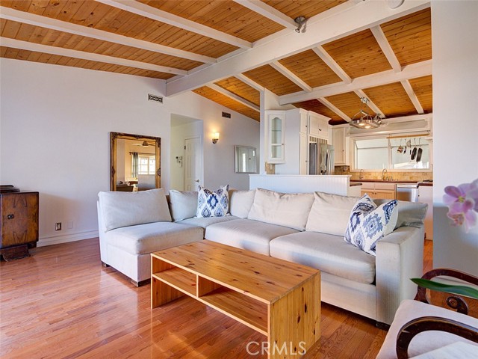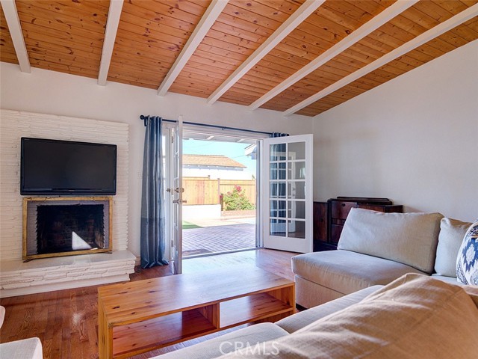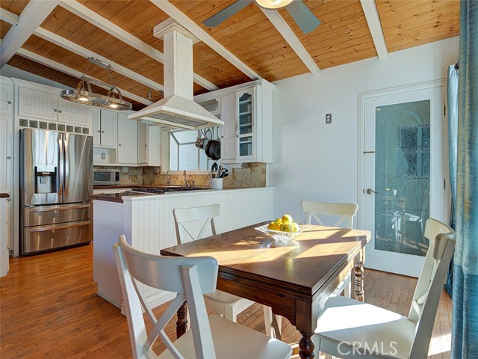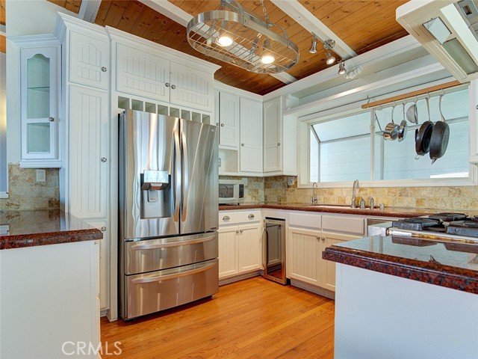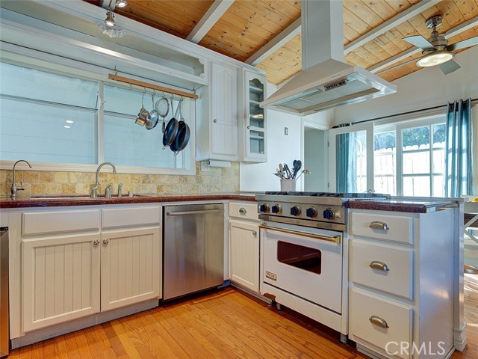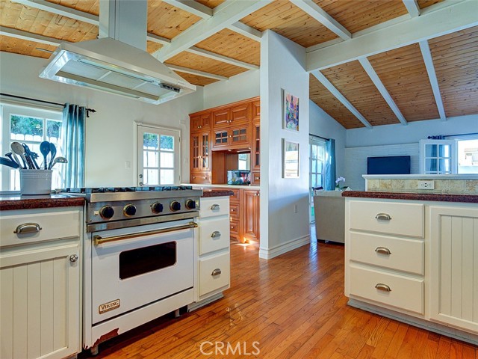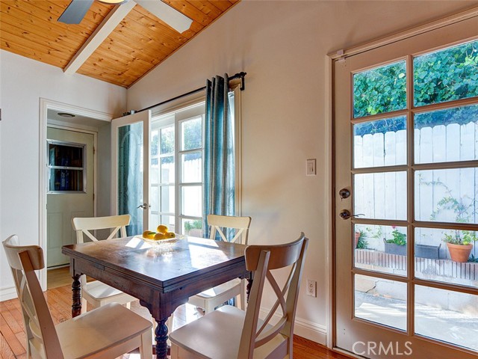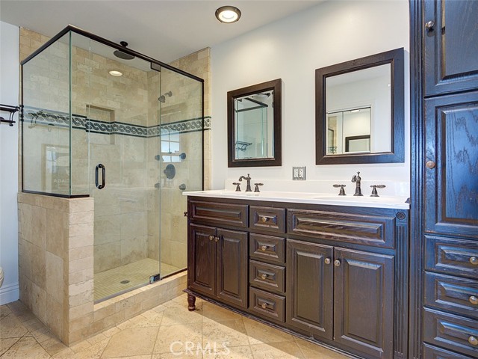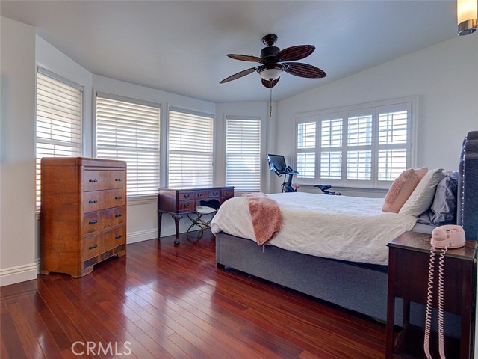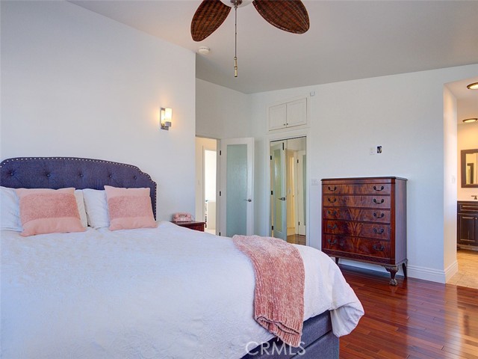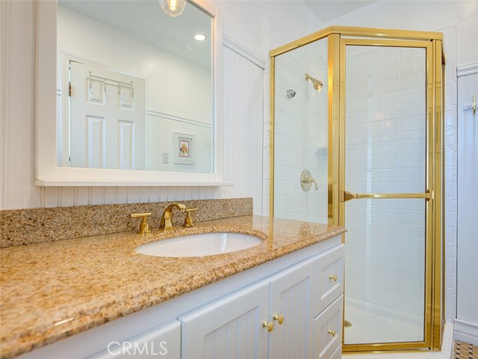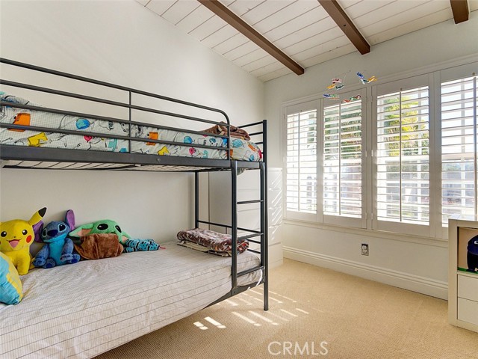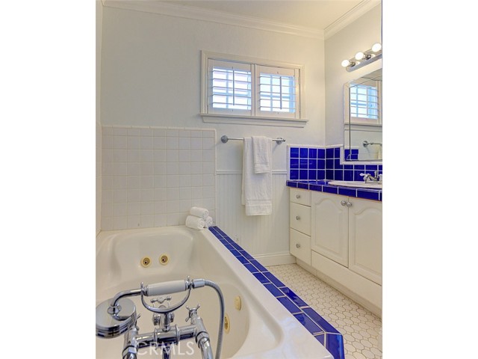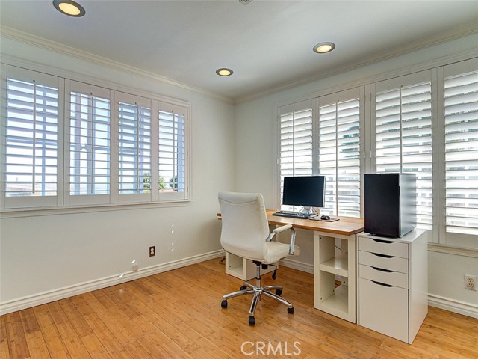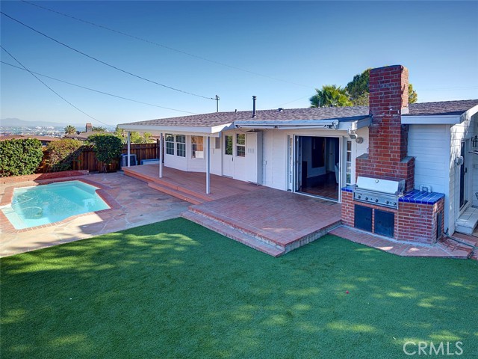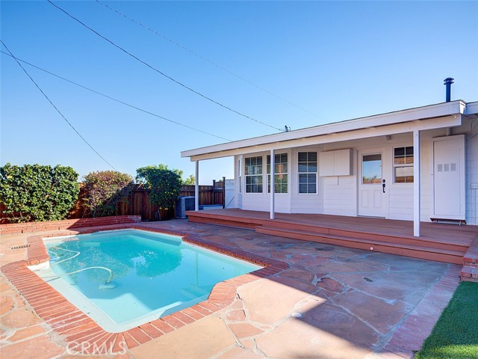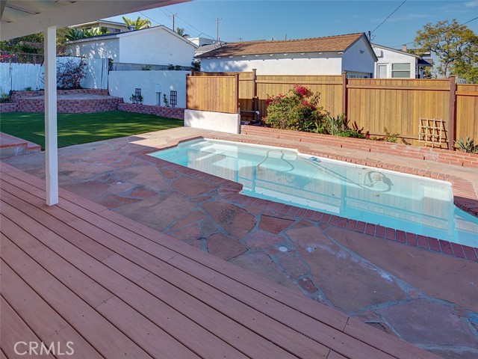Charming single-level home in Rancho Palos Verdes located on a large corner lot elevated above street-level to enjoy views of Catalina, Harbor, city lights and mountains. The home’s exterior features hardi-board siding, used brick and a new roof. The open floor plan — consists of the living room, dining area, kitchen — is enhanced with a vaulted, open beam ceiling, lots of natural ambient light, wood floors, custom built-ins, fireplace, shutters and central air conditioning. The kitchen features stainless appliances, stone counters, Viking range and walk-in pantry. There are French doors from the living room that leads to the grassy backyard, heated swimming pool and large built-in BBQ for cooking and entertaining. Also featured is a tankless water heater, 2 car garage with direct access and laundry area. The primary bedroom suite is spacious with high ceilings and an updated spa-like bathroom. All bedrooms are on one level located off a central hallway. The second bedroom has an in-suite bathroom. There is a third bathroom off the hallway and the third bedroom, currently being used as an office, has custom shutters and abundant views to the south and west. This home is conveniently located to shopping, banking, transportation/freeway and sightseeing along the beautiful California coast.
