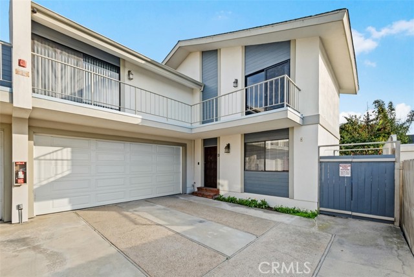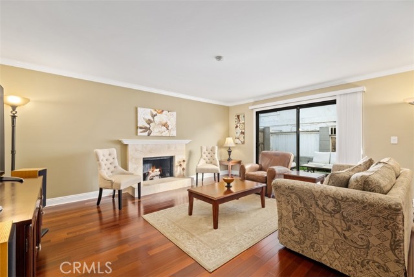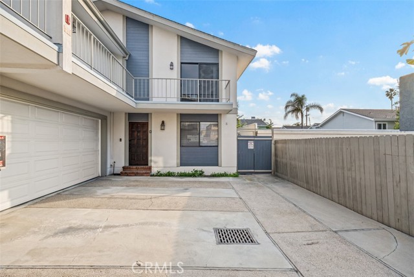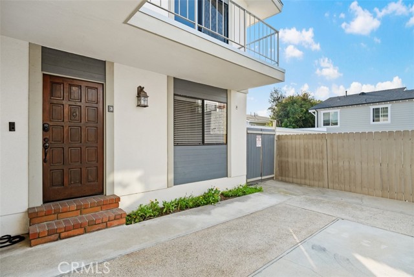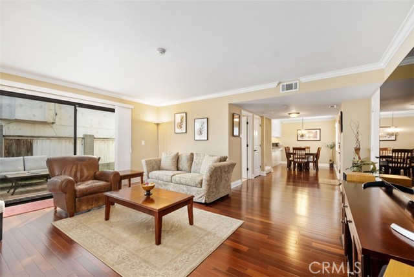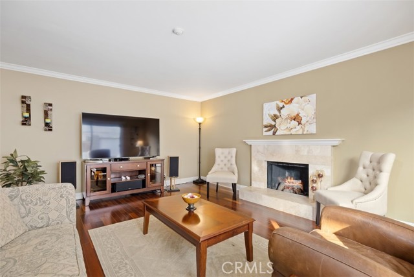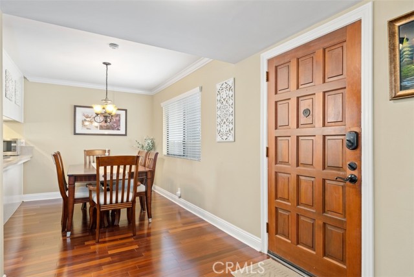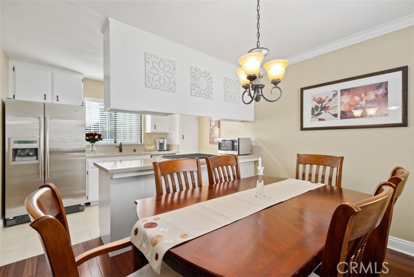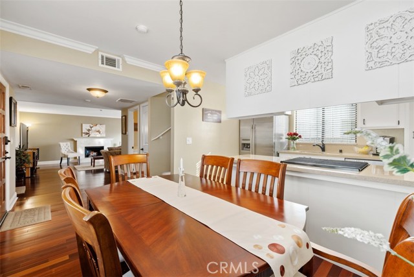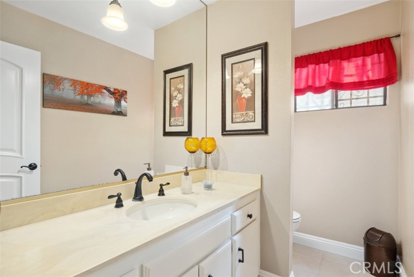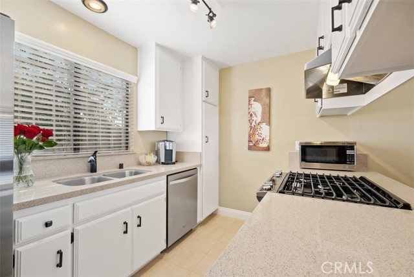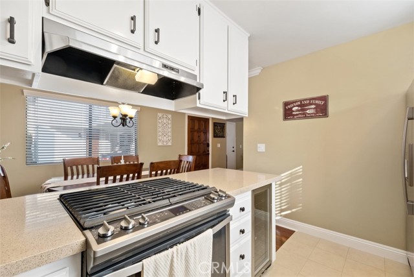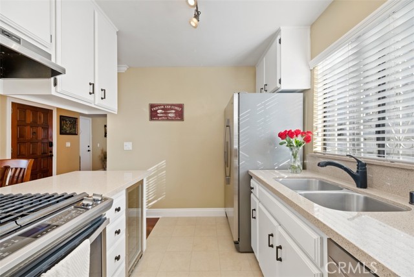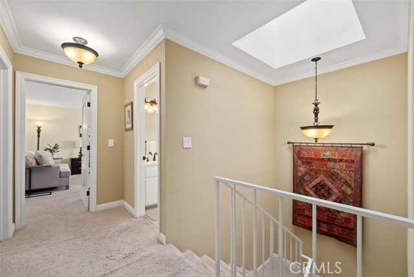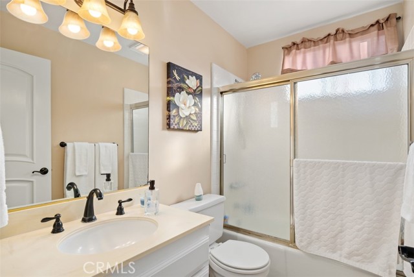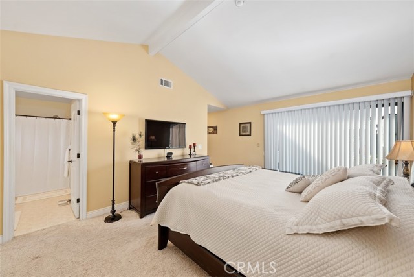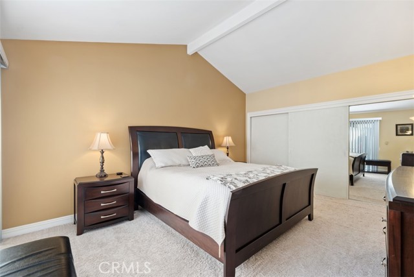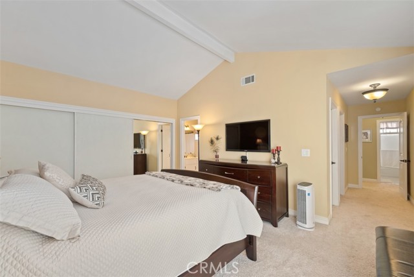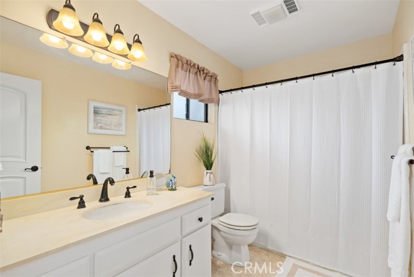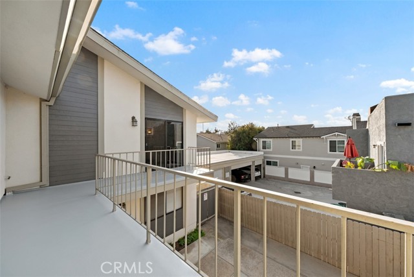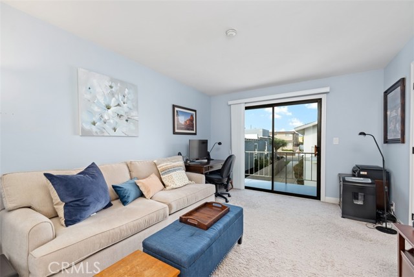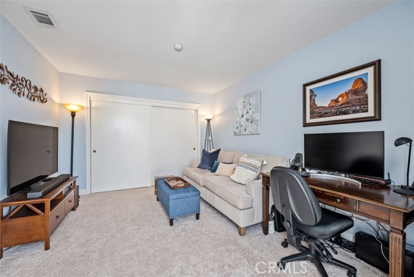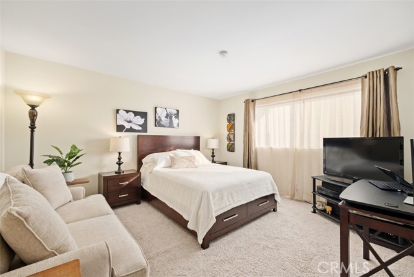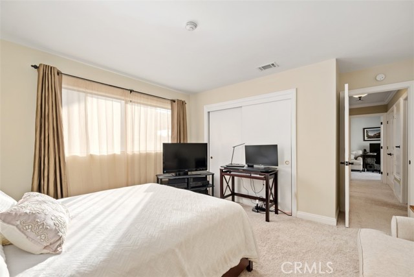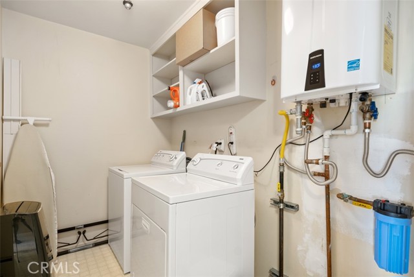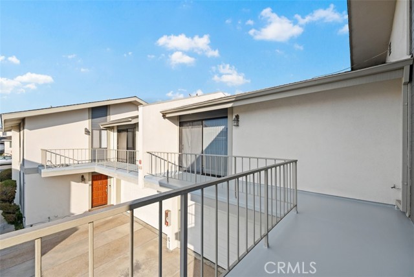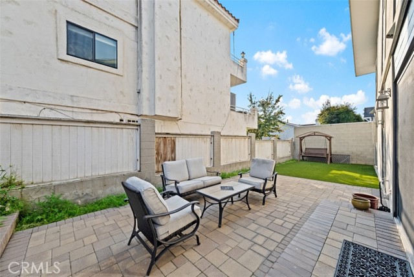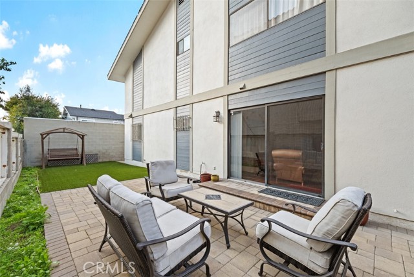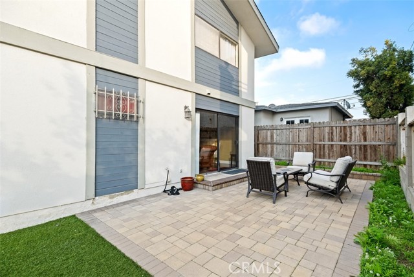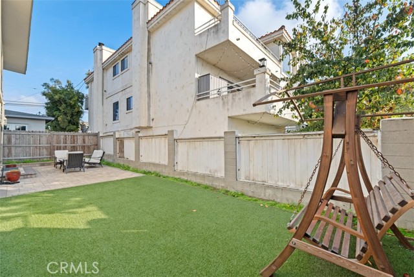Embrace privacy in this secluded rear unit with a spacious backyard and escape to the elegance and tranquility in the great area of North Redondo Beach. This charming townhome features 3 bedrooms and 3 bathrooms an excellent 2 story floor plan with a living area downstairs and 3 bedrooms up in this 1,679 sq feet of beautiful upgrades. As you enter the front door you can look to the right and see the dining room and attached kitchen with nice warm colored paint, lighting, Quartz countertops, stainless steel sink, faucet, refrigerator, oven, hood, and gas stovetop. The gorgeous wood flooring throughout the downstairs continues into the large living room with a warm gas/wood fire burning fireplace and sliding door to the paved patio where you can relax, entertain and enjoy the beach breezes. The private wood-fenced back yard has raised planters and lush green grass for kids or pets to play.
As you ascend the stairs you will find 2 secondary bedrooms both with storage and closets, lots of light, smooth ceilings, and 1 with an attached wrap-around balcony.
The master bedroom has soaring ceilings, a sliding door to the balcony, 2 closets. One with 3 mirrored doors and the other a walk-in closet.
Monthly HOA of $285 includes building insurance, walls-in/betterment coverage, roof coverage, termite repairs, and gardener for all common areas.
The direct access 2-car garage also includes storage space. Located within Walking Distance of Acclaimed Redondo Union Schools, parks, restaurants, shopping, and less than 2 miles from the beach. A great place to call home!

