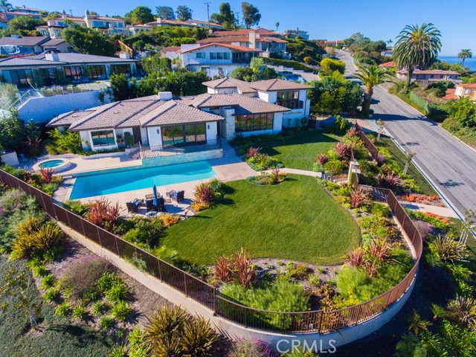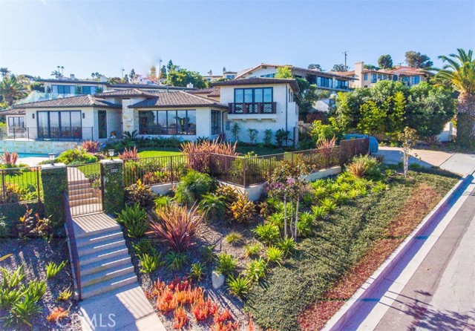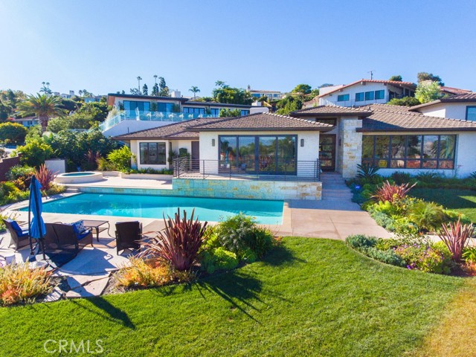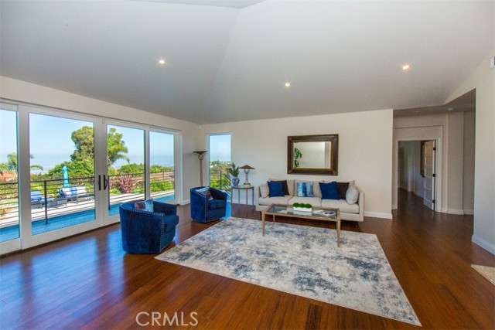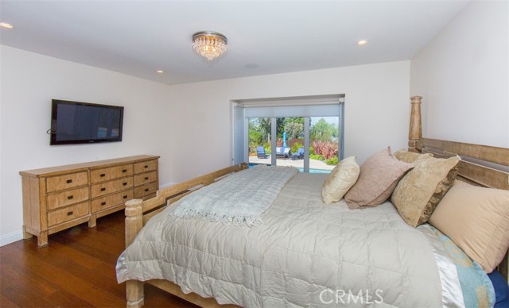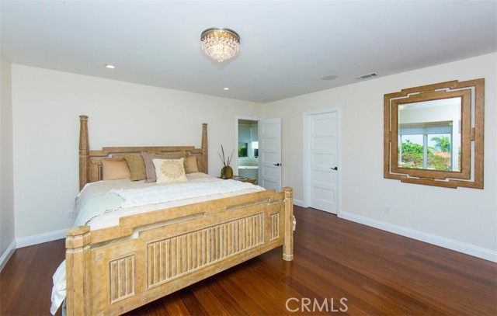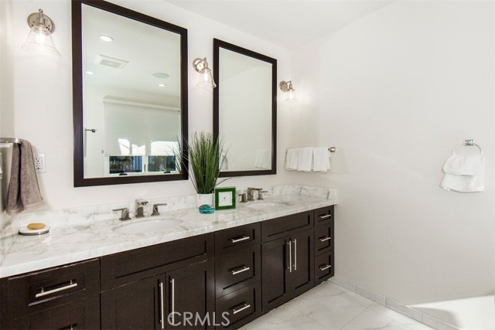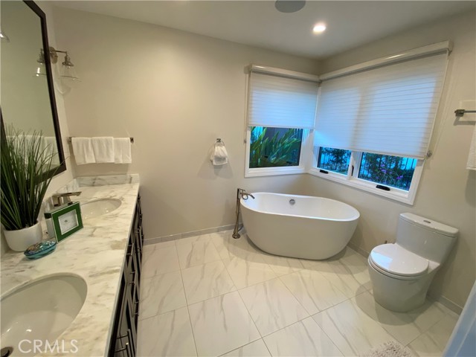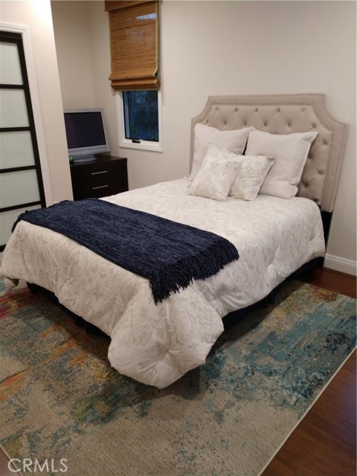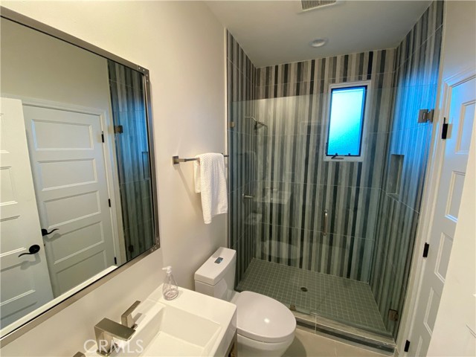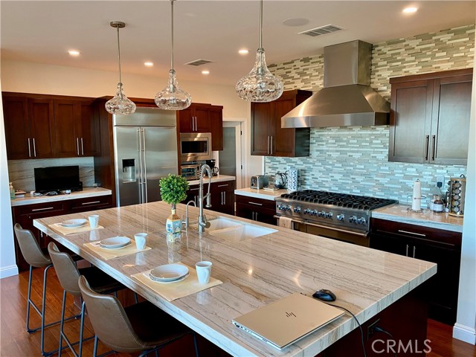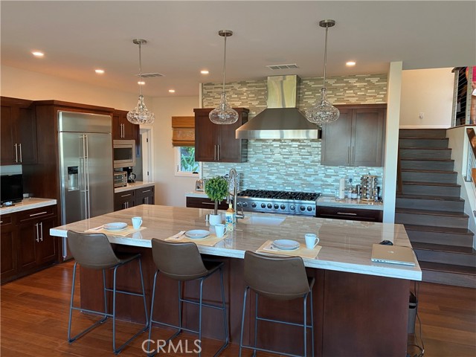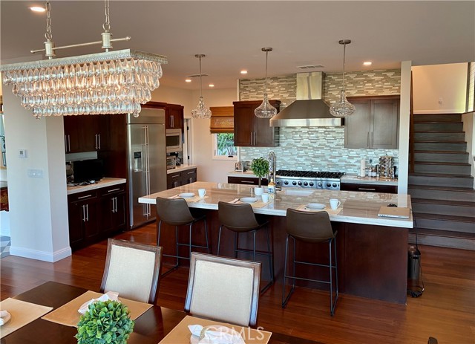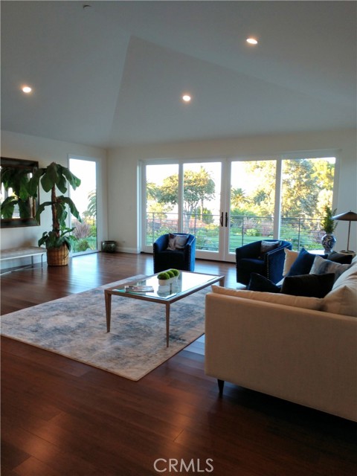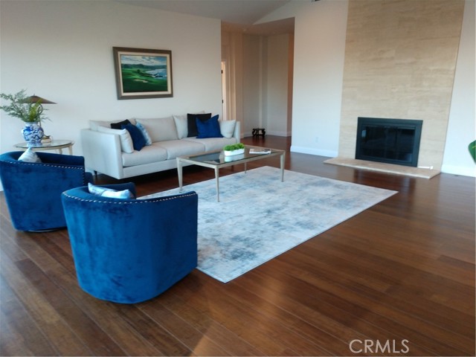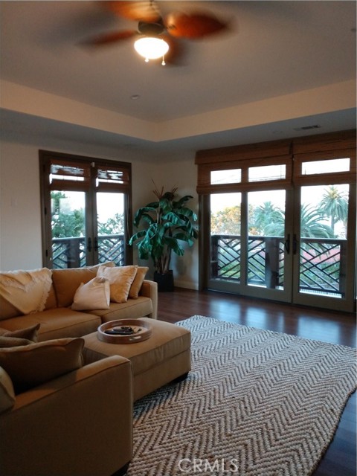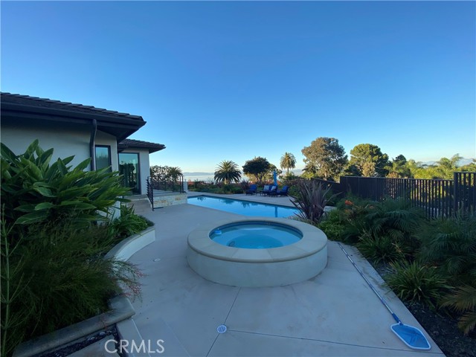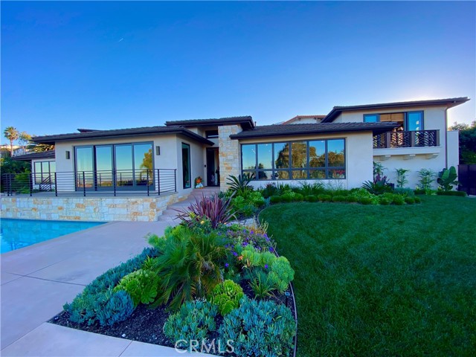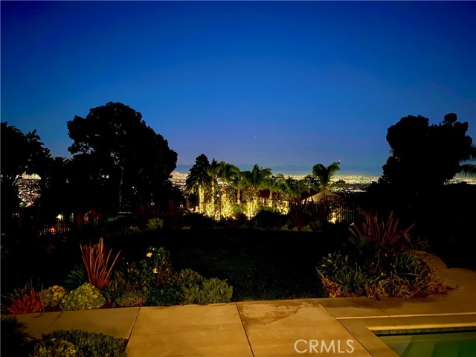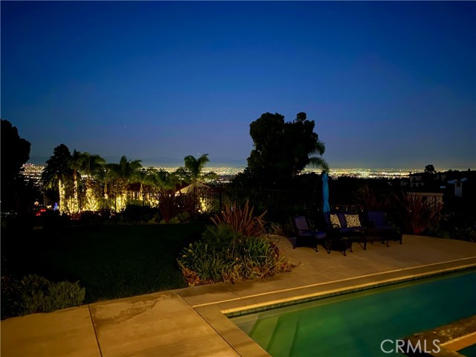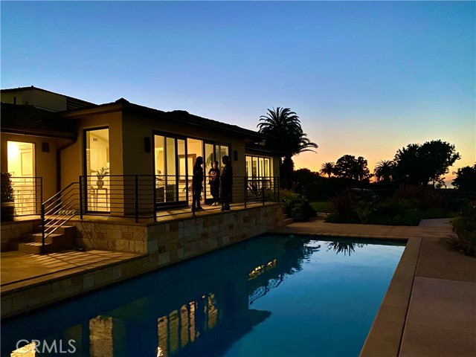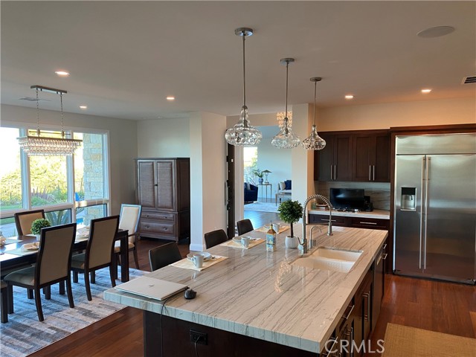Lush gardens welcome you to this gated view estate on approx. 1/3 acre with resort size pool and spa. Vistas of sails and sunsets, Queen’s Necklace, endless lights and sand and surf are seen through walls of glass from living room, open dining area, upstairs family room and master bedroom. Rebuilt from ground up in 2018, this stunning home is now a relaxed contemporary style having four ensuite bedrooms, a grand living room with view and fireplace, a dream kitchen with a 10′ marble island and high end stainless appliances, plus two over-sized family rooms; one upstairs with view, one down with fireplace and bar. Vaulted ceilings where architectural detail enhances the spaciousness of the main rooms. Two of the bedrooms are separate, one upstairs and one down, ideal for teens or guests. Hardwood floors and custom cabinets throughout add to the warmth and charm of this home designed for easy living and gracious entertaining. Professionally Landscaped, auto sprinkler stations, fig and citrus trees. Home has
(2) five ton air conditioners and (2) tankless hot water heaters.
