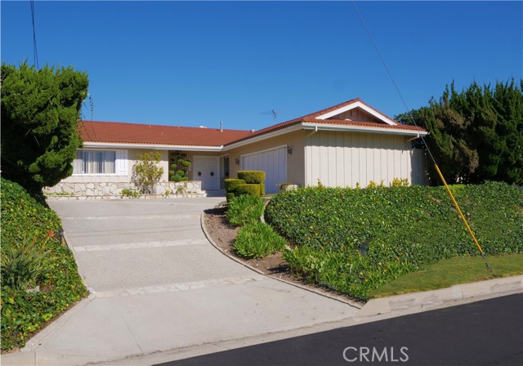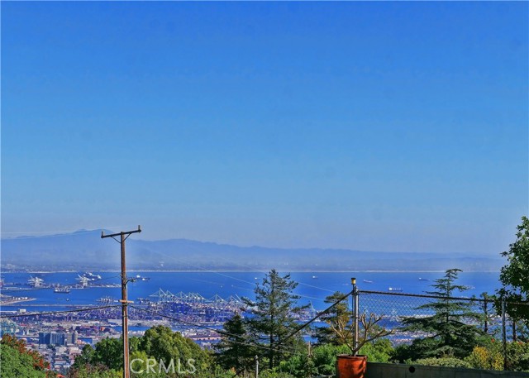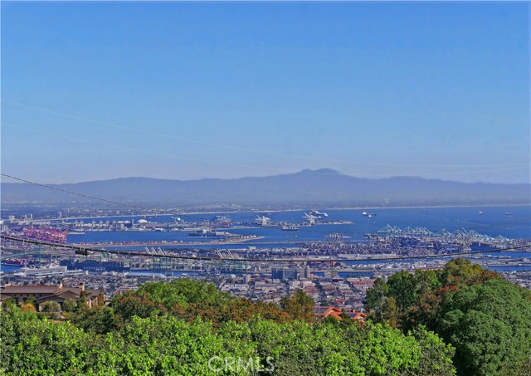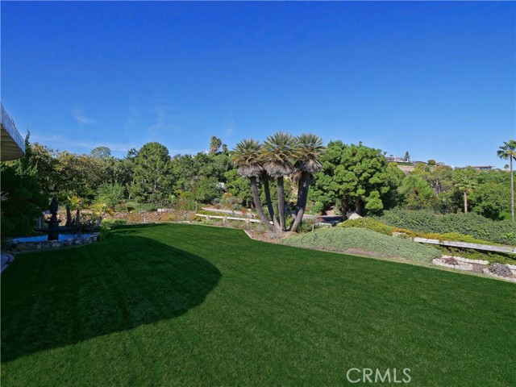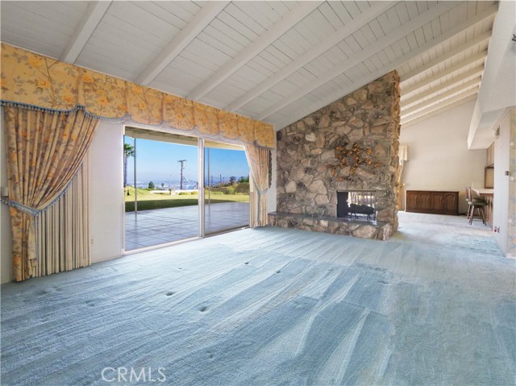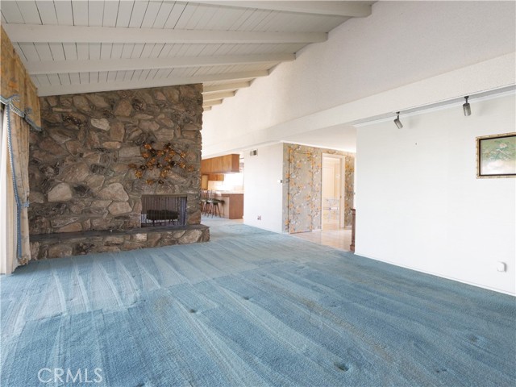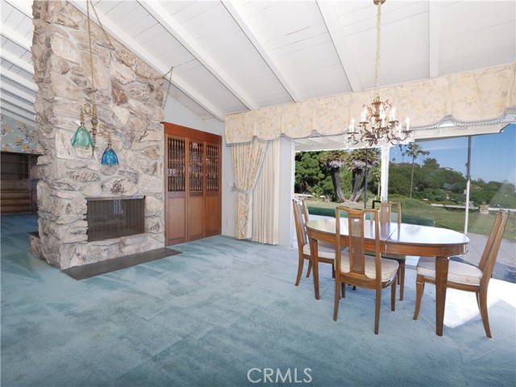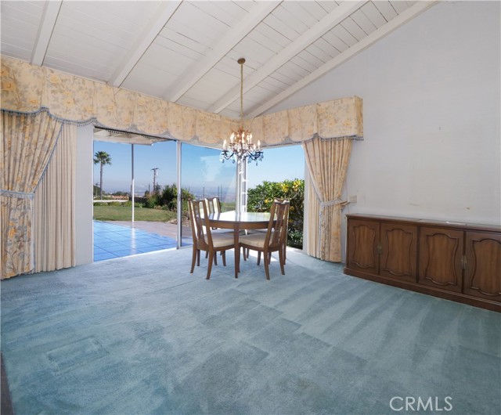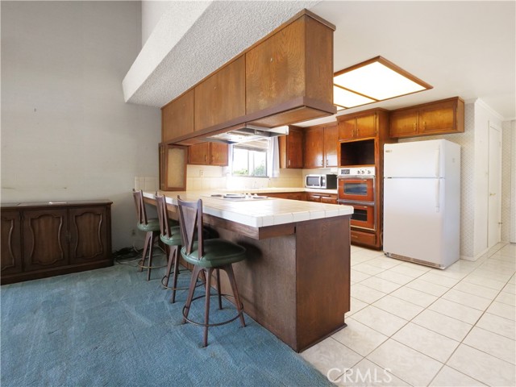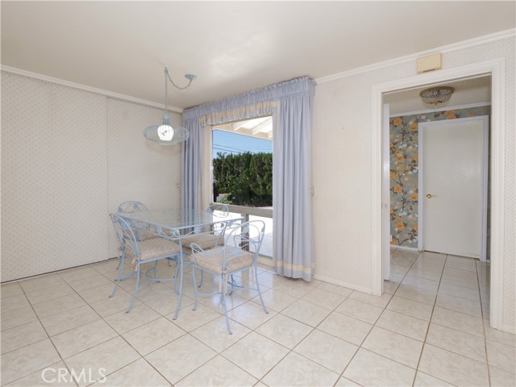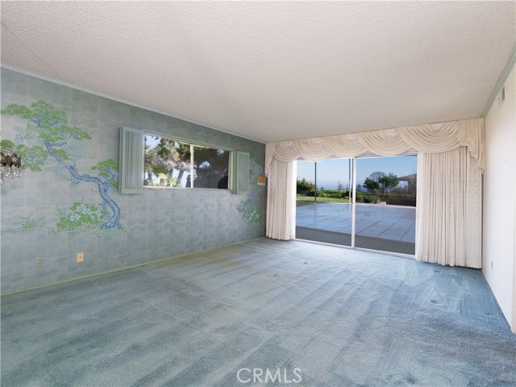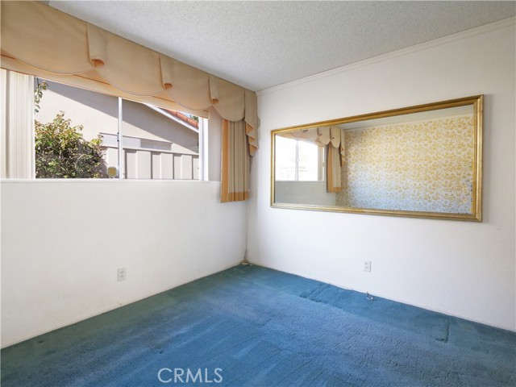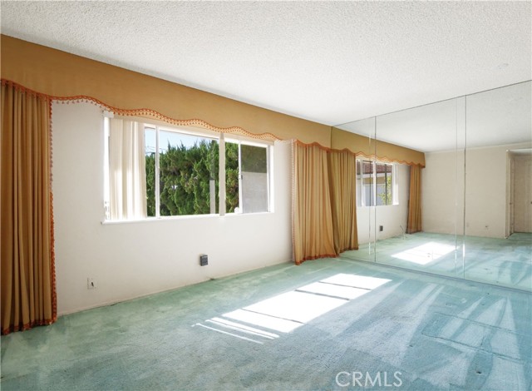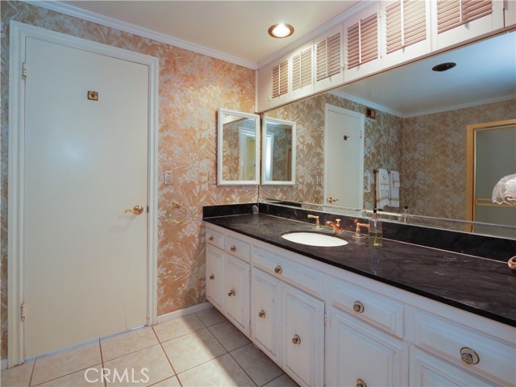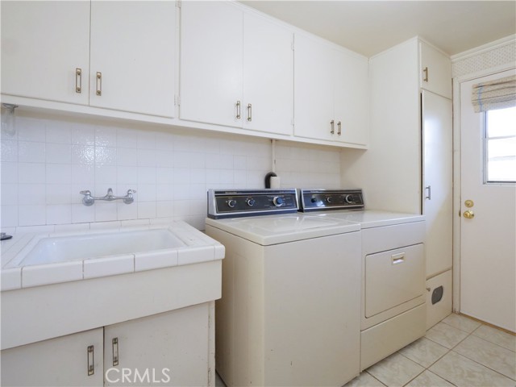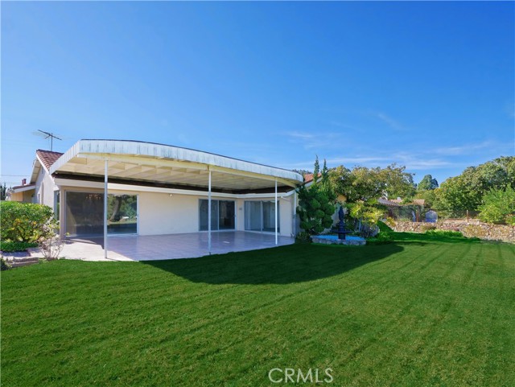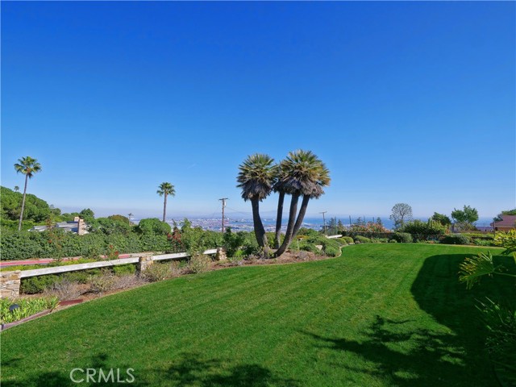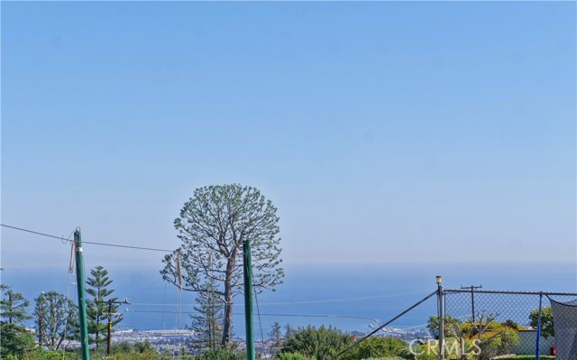Another Fabulous HARBOR View ONE LEVEL home in beautiful Mira Catalina neighborhood. Originally 4 bedrooms, this home was modified to a 3 bedroom plus spacious Master Suite with sliding door access to a large flat yard and magnificent views. As you enter the home, you are struck by the beauty of the soaring cathedral ceilings and dramatic see-thru Palos Verdes stone fireplace in the living and dining rooms. The spacious kitchen has loads of storage space with separate informal dining area and counter bar in addition to the formal dining room.. Off the kitchen there is an inside laundry room with access to attached 2-car garage. Conveniently located to freeways, Long Beach and shopping, you can also walk to neighborhood Mira Catalina elementary school and Marymount College.
A great home for entertaining with open floor plan that leads directly out to the beautifully manicured flat backyard with huge covered patio and magnificent views night and day!
