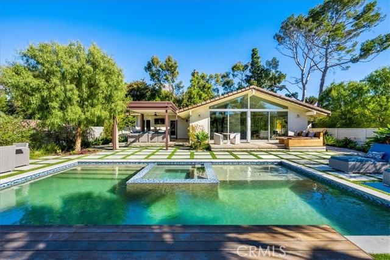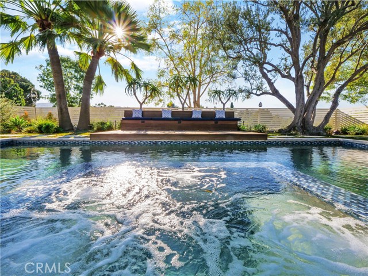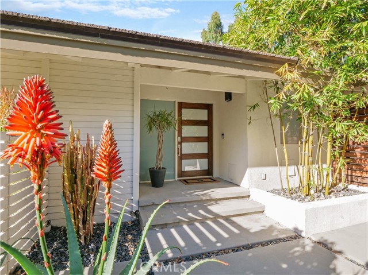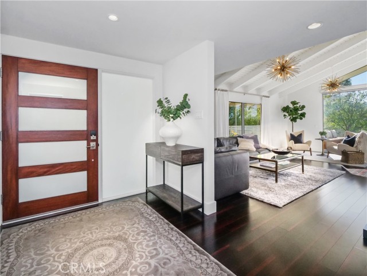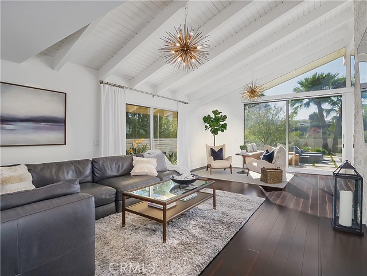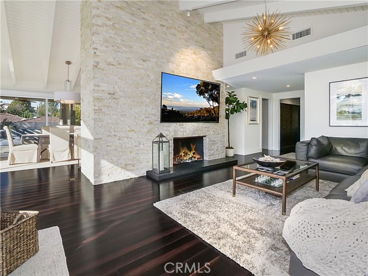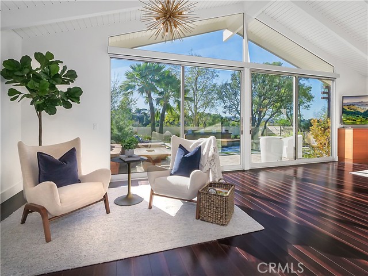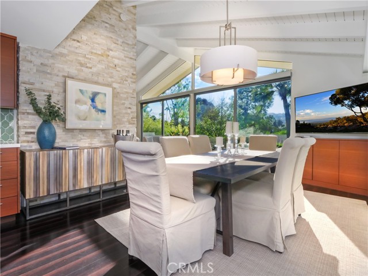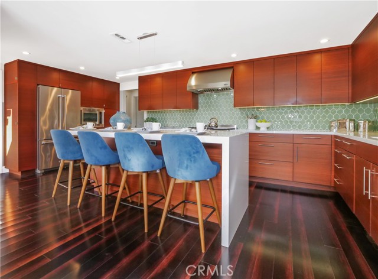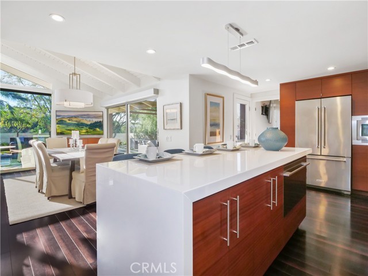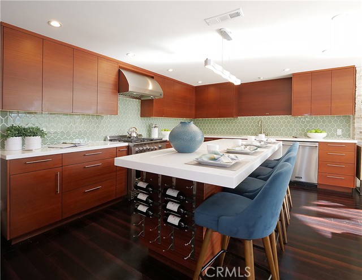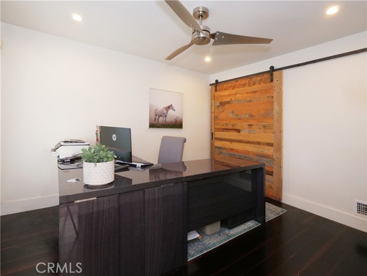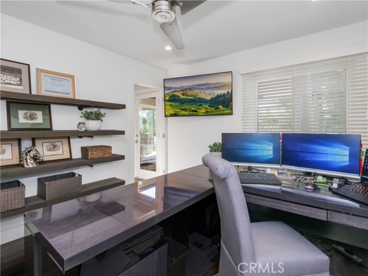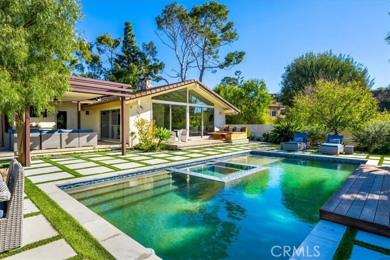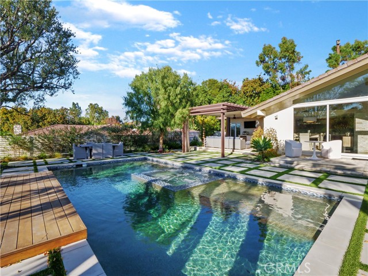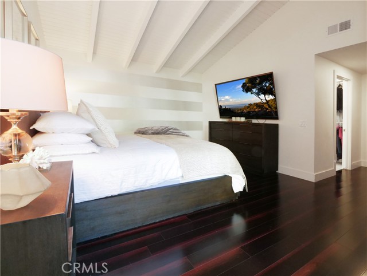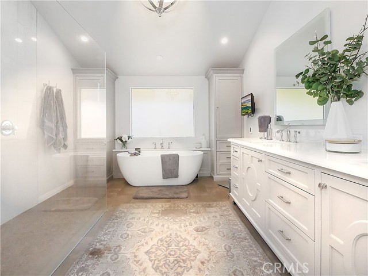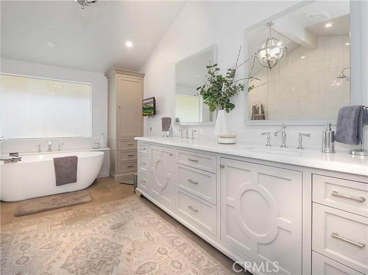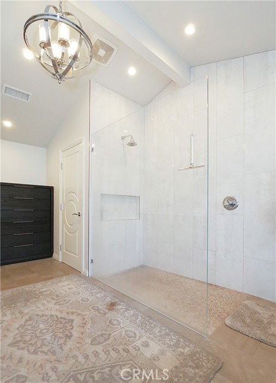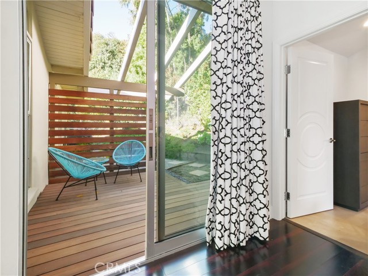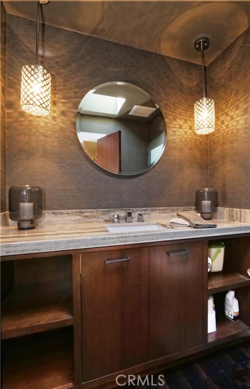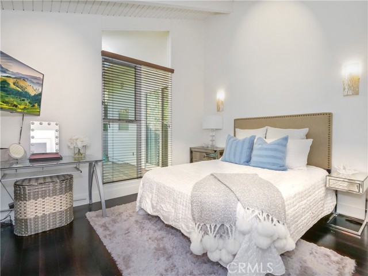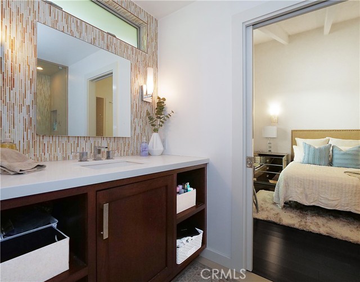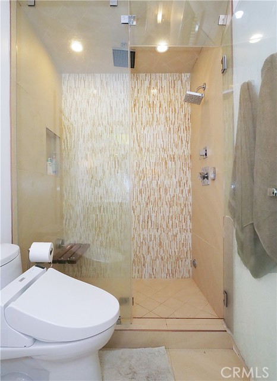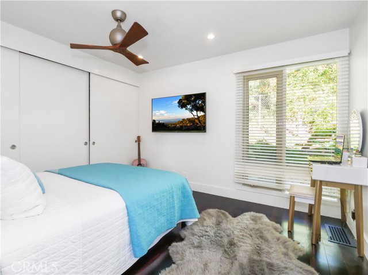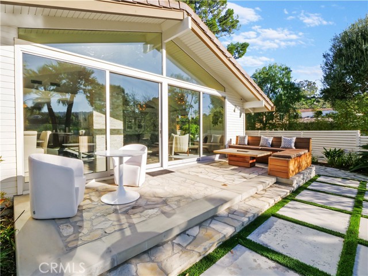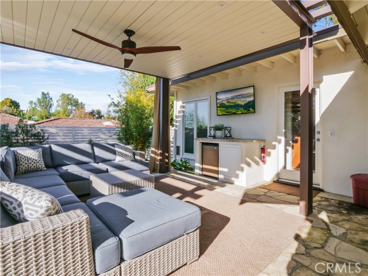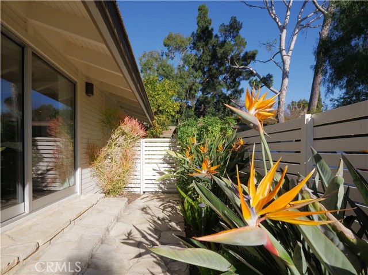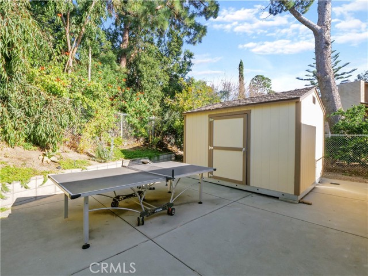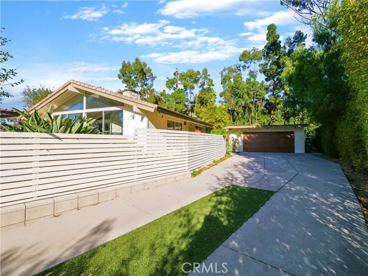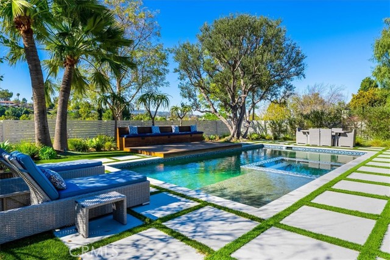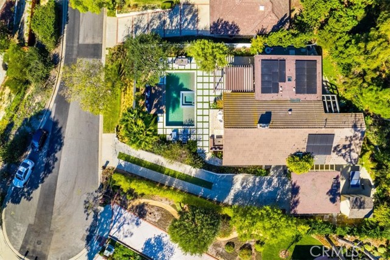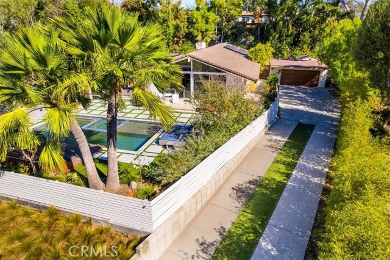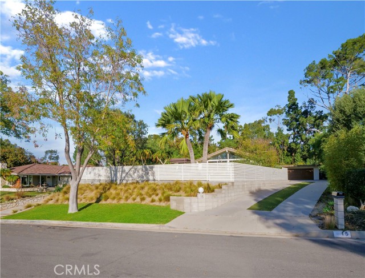Set at the end of a quiet cul-de-sac, this beautifully re-designed Mid-century home offers architectural drama and the perfect balance of indoor/outdoor living. The use of open space, floor-to-ceiling windows, sliding doors, and vaulted ceilings allow this spectacular home to be washed in natural light. Rich bamboo floors, luxurious finishes, recessed lighting, Sonos surround system, and automated blinds are just a few special details. The large, open kitchen has a center island with seating for 4, Fisher Paykel beverage center, Sapele wood cabinets, and white glass countertops. The thoughtful design seamlessly blends the kitchen into the formal dining room and living area which is anchored by a stacked stone fireplace. The fourth bedroom has been designed into an office. The outdoor area feels like a natural extension of the house with a mix of relaxing outdoor patio and entertaining spaces that blend into the native landscaping, extending views outward toward the natural greenery of the trees beyond the property. The sparkling pool with a Baja step is the centerpiece while several other areas such as a fire pit with seating, a wood deck with a built-in bench, and a covered dining pavilion provide a variety of spots for outdoor enjoyment. The primary suite features a large walk-in closet, vaulted ceilings, and access to an outdoor area. With heated porcelain floors, a free-standing soaking tub, and a large glass walk-in shower, the spacious attached bathroom is a place to truly unwind. The bedroom wing consists of 2 spacious rooms that share a Jack and Jill bathroom with a steam shower. The 4th bedroom has been modified to create a private home office with views of the garden and hills beyond. A few other hidden details that make this home special are a solar system, A/C, Lorax security system with video options, and a Nest heating system. The ideal Peninsula location combined with the luxurious finishes and thoughtful design makes this a perfect home for a discerning buyer.
