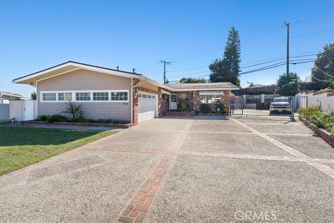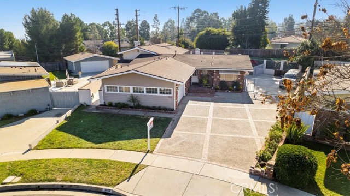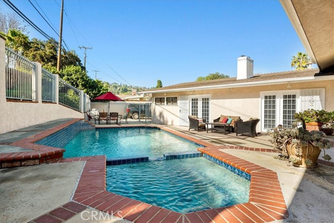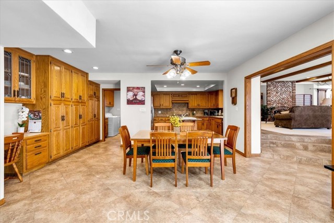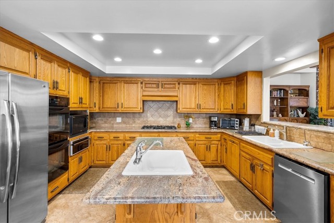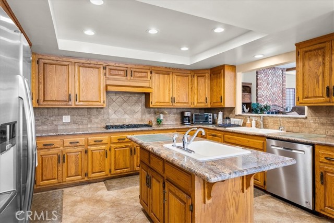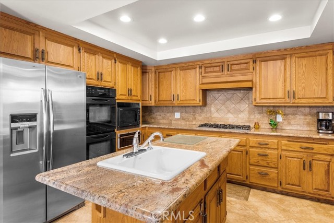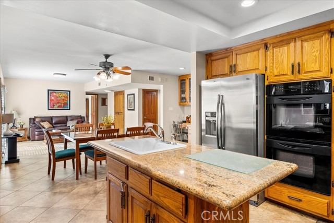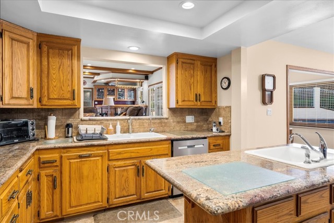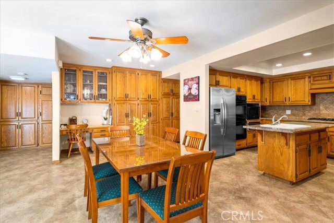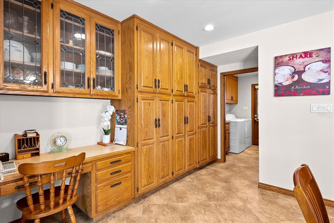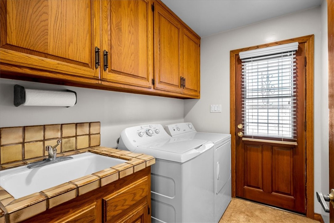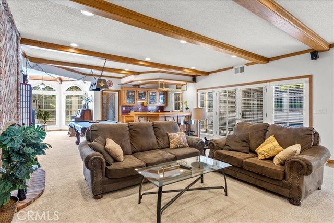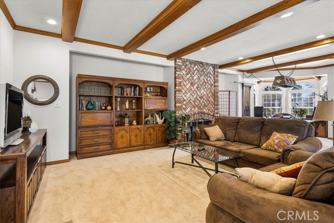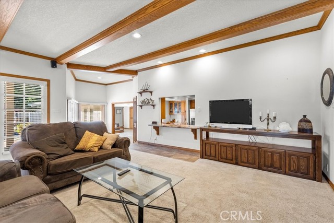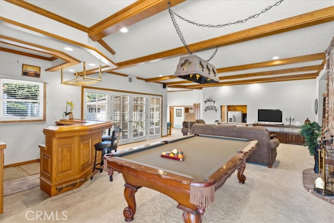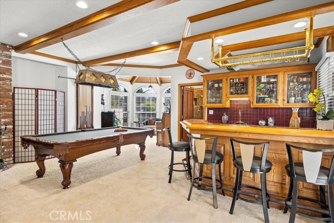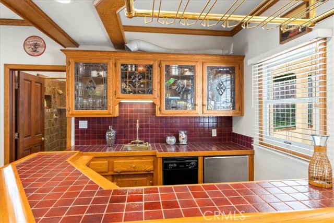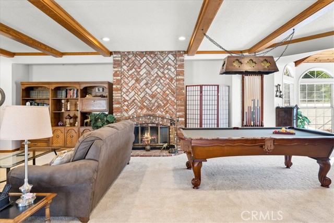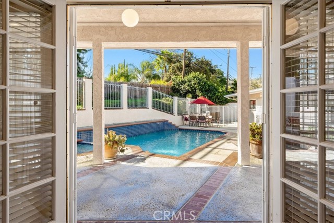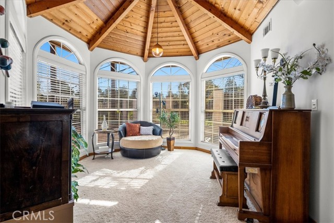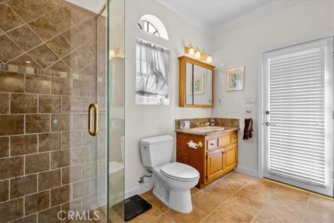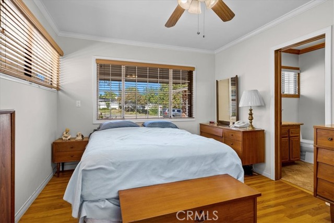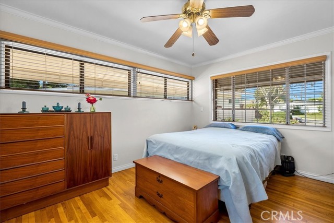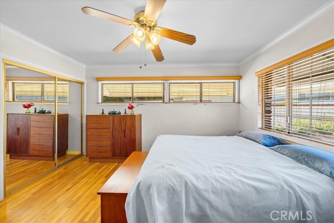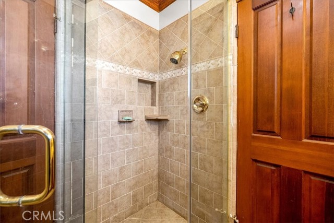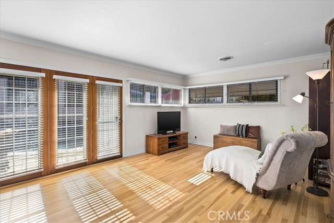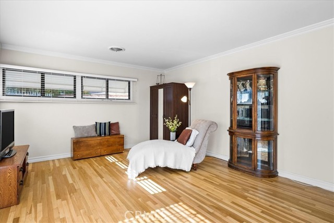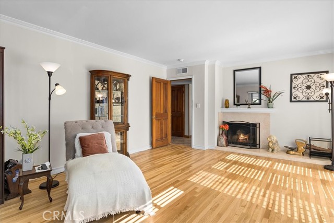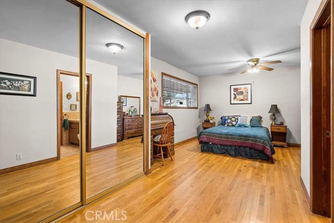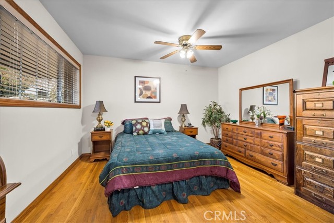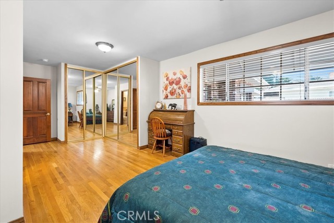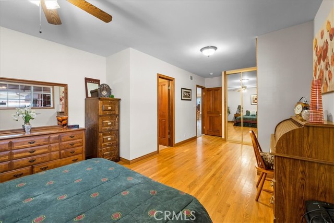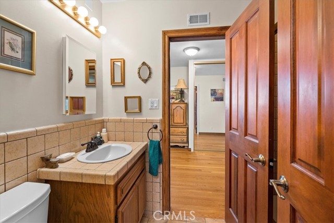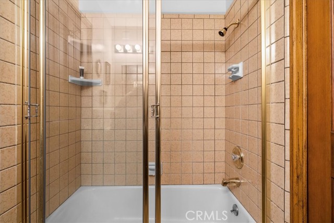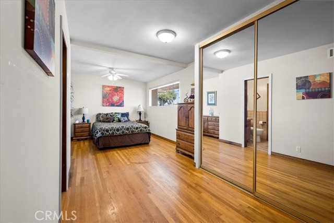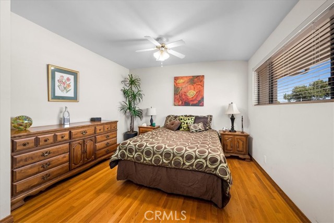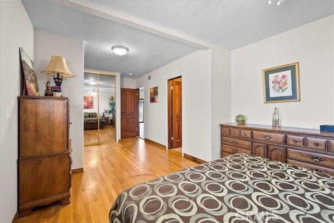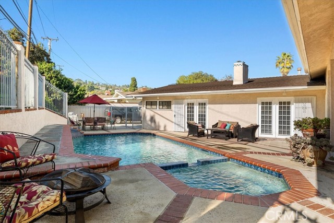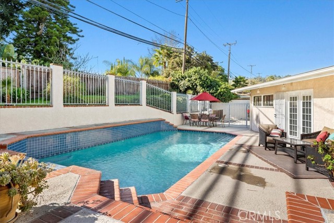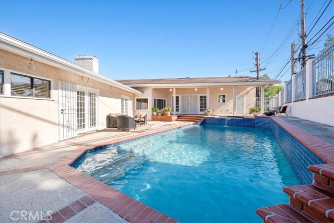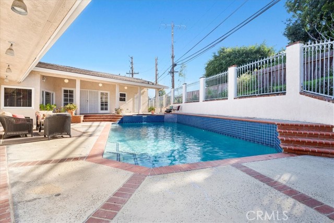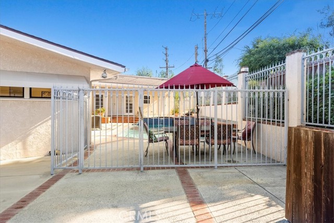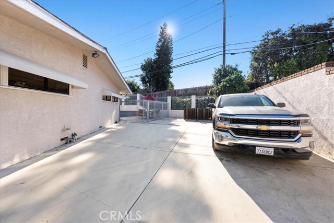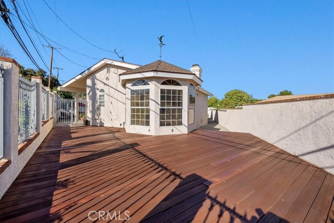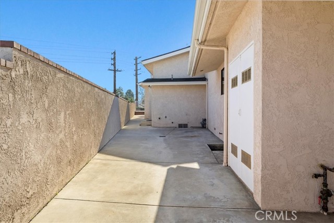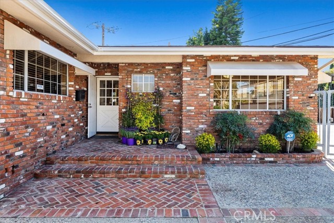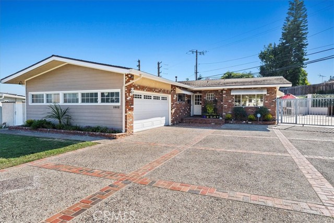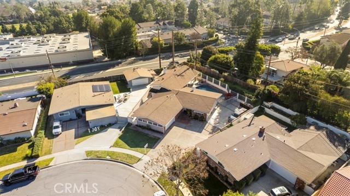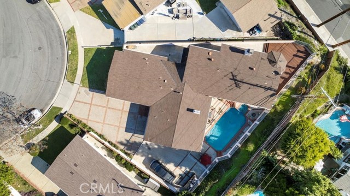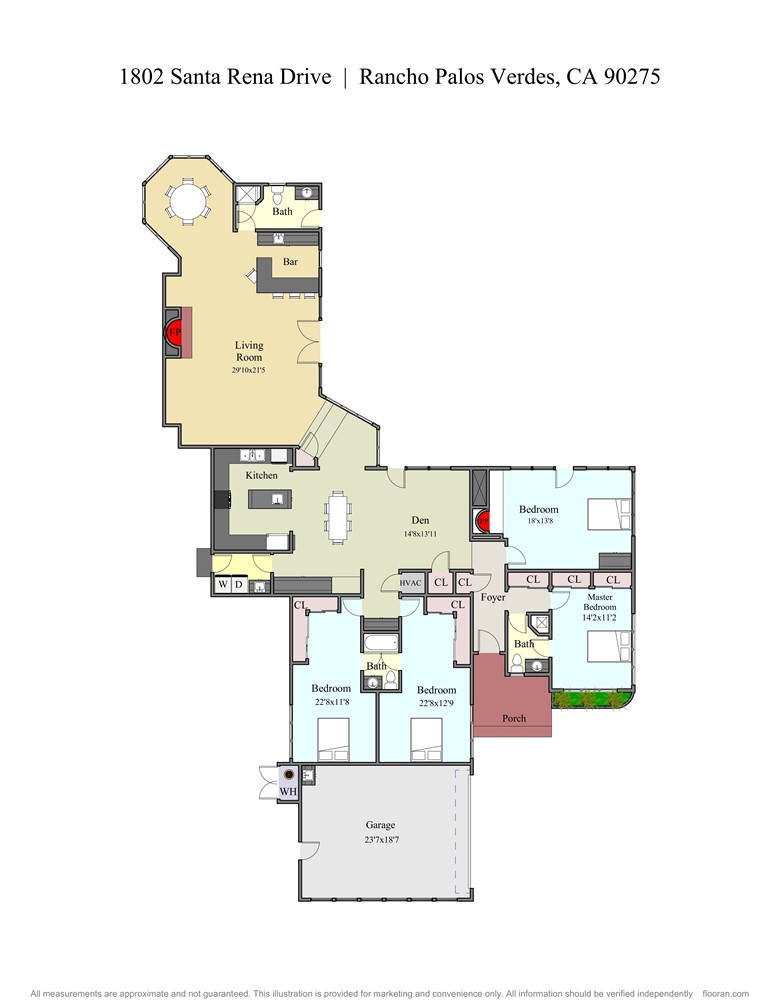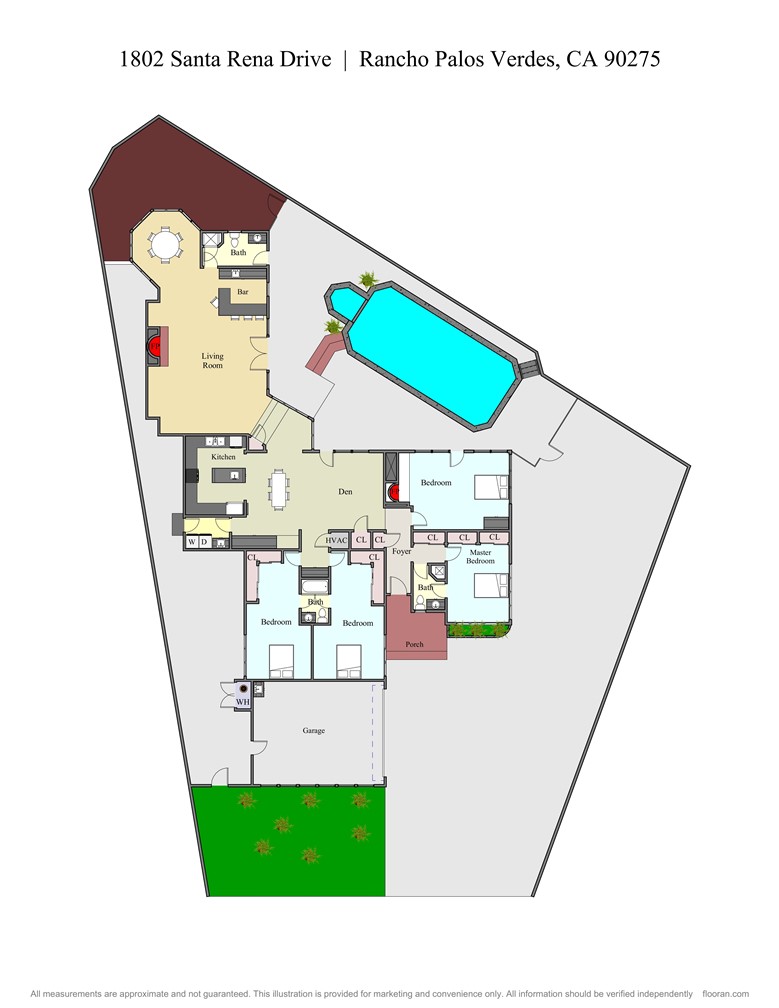This beautiful, nicely updated 2,918 square foot ONE LEVEL POOL HOME sits on a HUGE 13,261 LOT and has tons of space for your RV, Boat, and multiple car parking! It has 4 bedrooms, 3 bathrooms, large kitchen, and a GIGANTIC family room! You’ll love the wonderful open floor plan. Large open kitchen has granite counters with pretty tile backsplash, solid oak cabinets, an island with a second prep sink, 5-burner cooktop, double oven, microwave, recessed lighting, and nice tile flooring. Adjacent to the kitchen is a huge pantry wall and a useful built-in work/phone desk area! The open dining area is perfectly situated off the kitchen, living room, and family room. The oversized family room has a beautiful brick fireplace, a large built-in bar that’s awesome for entertaining, lots of LED recessed lighting, and French doors that open onto the back yard. The very private backyard has a pool, spa, deck area, and plenty of space to BBQ, entertain, and lounge! The owner’s bedroom has an attached bath, and lots of closet space. There’s a shared Jack & Jill full bathroom between 2 very large bedrooms, which both have large closets. The large 4th bedroom/den has a beautiful marble fireplace with mantle, crown moldings, and French doors that open to the rear yard. All of the bedrooms have nice solid oak wood floors. There’s also a large separate laundry room off the kitchen with utility sink, tons of storage cabinets, and an exterior door that opens to the side yard. French Doors open to the back yard from the living room, family room, dining room, and one of the bedrooms! You’ll love the fact that this home has an abundance of storage/closet space throughout!. Located just a few blocks to shops, restaurants, grocery store, park, and public transportation. PV Unified School District: Dapplegray Elementary, Miraleste Intermediate School, Peninsula High or PV High! Hurry on this excellent home on a fantastic piece of real estate!!! More Photos to come on Saturday!!

