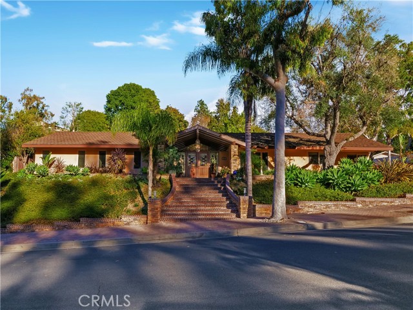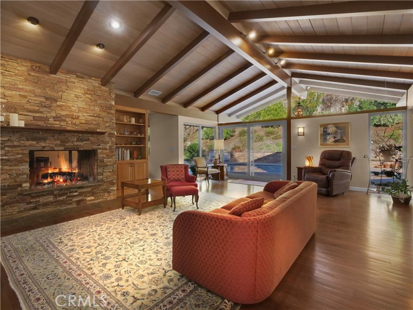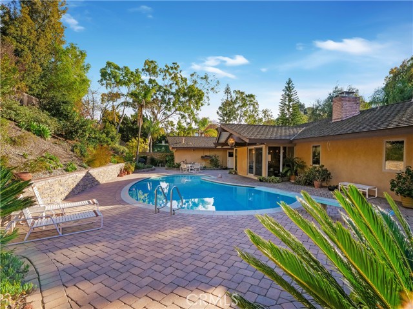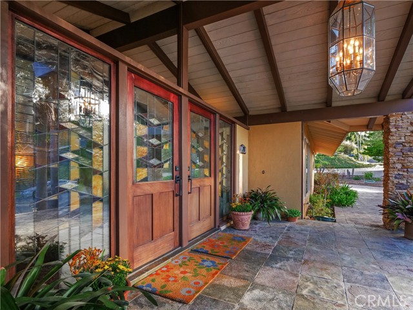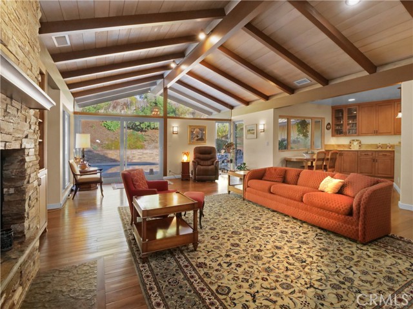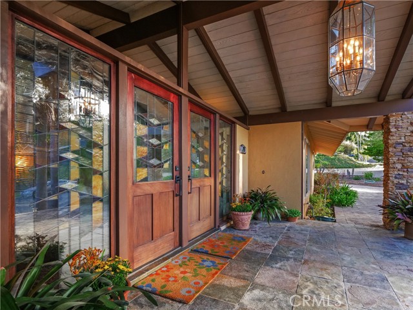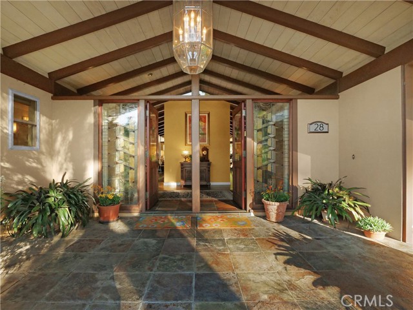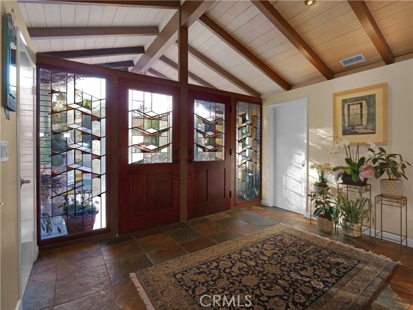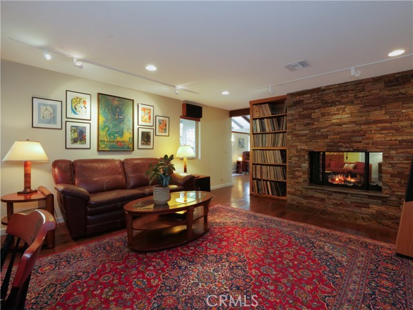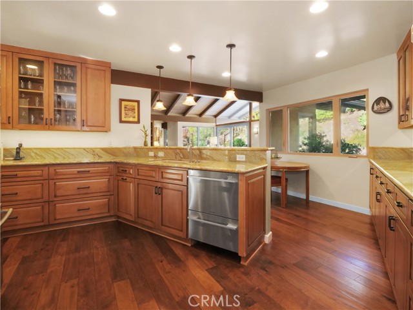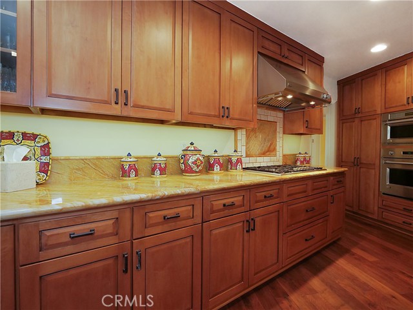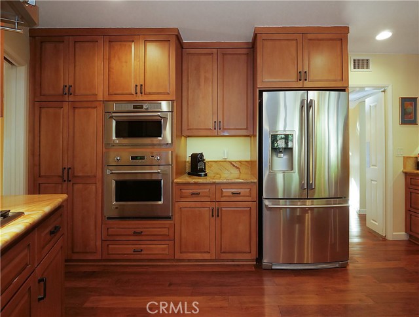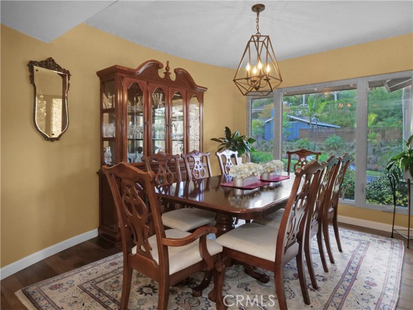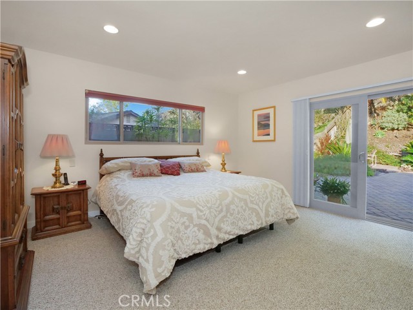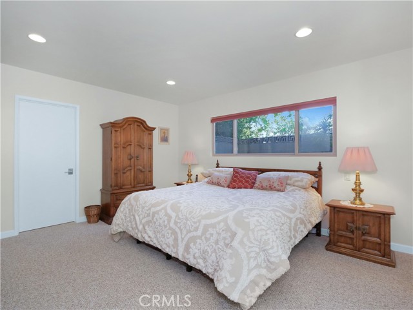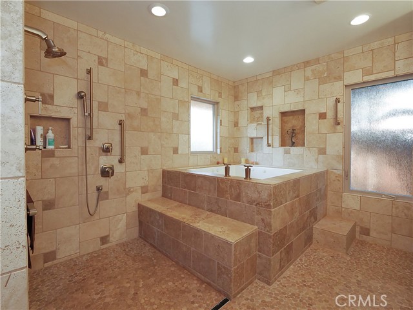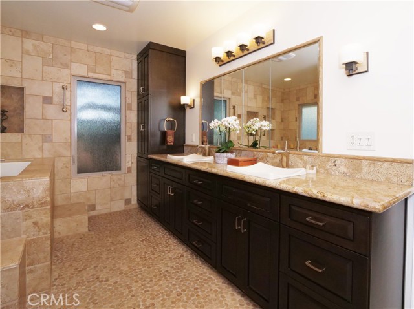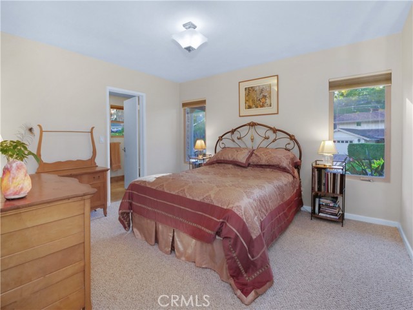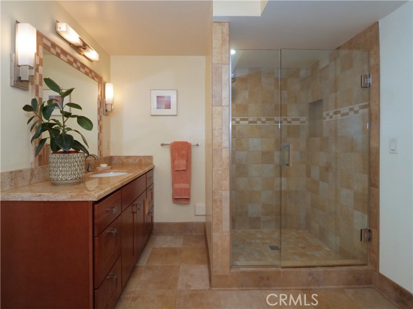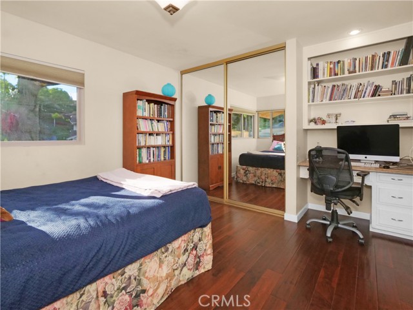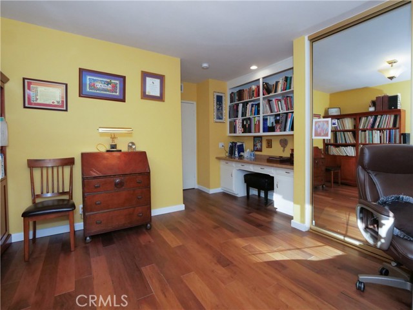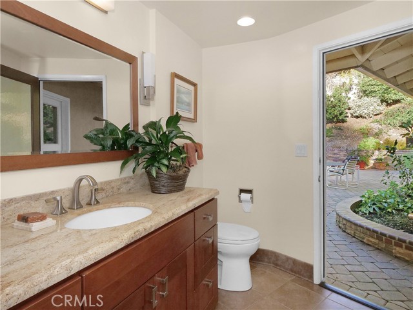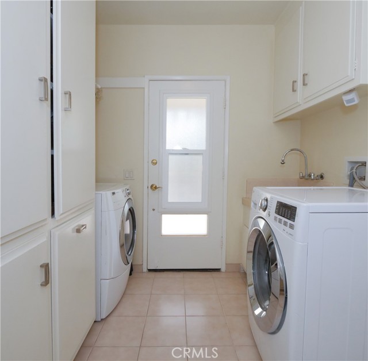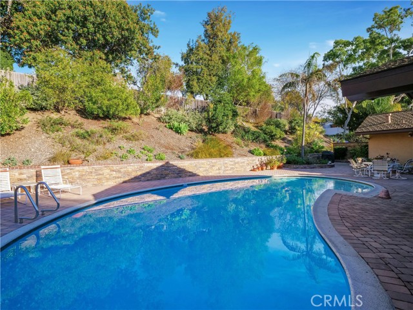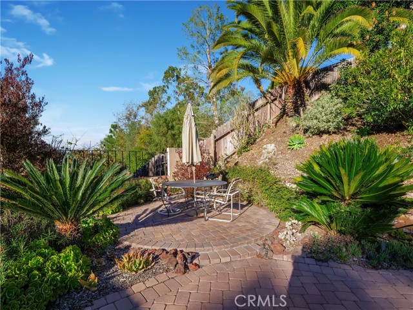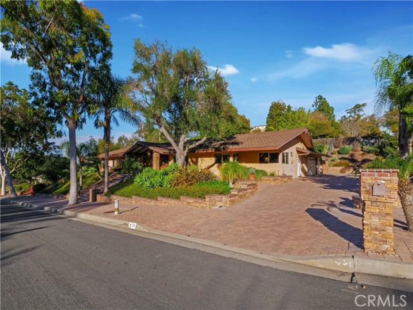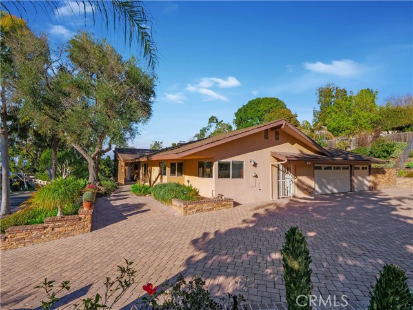Welcome to the broad tree-lined streets of Montecillo Estates in the desirable city of Rolling Hills Estates with ready access to the South Bay and freeways. This custom-built home on a quiet cul-de-sac offers wonderful privacy and easy ONE LEVEL living on a beautiful corner lot with impressive 132ft frontage. The owners have put in over $450k in improvements highlighted by all 3 beautifully remodeled bathrooms, and wonderful cook’s kitchen including custom cabinetry throughout. (See List of Upgrades) The Kitchen gleams with Golden Macubas Granite and fine appliances as it opens to its bright breakfast room. The kitchen is also open to the Great Room featuring peaked ceilings and a gorgeous stacked stone fireplace and the backyard. The fireplace also warms the Media Room providing a quiet retreat. Near the custom designed stained glass double front doors and its sunny foyer, is the Formal Dining Room ready to enjoy a meal; or you might choose to eat outside on the spacious paver covered patios while enjoying complete privacy and sparkling pool views and be surrounded by handsome brick-capped stacked-stone faced walls and mature gardens. This well-loved home is a place of serene quiet and privacy with generous room for family and friends. It is not to be missed.
