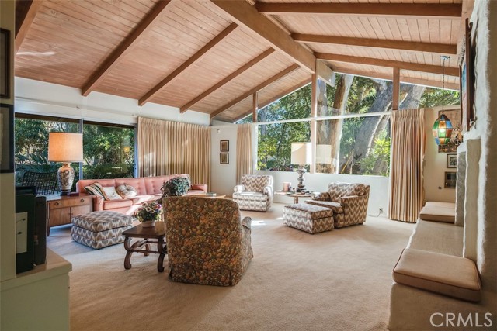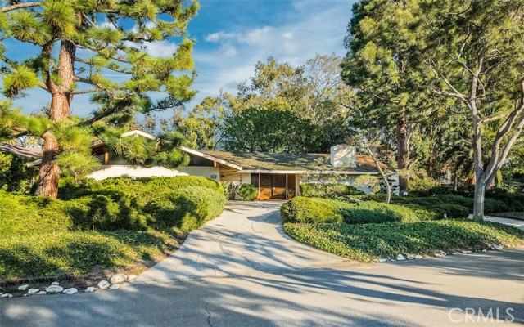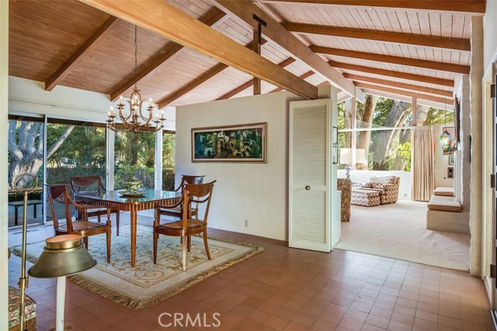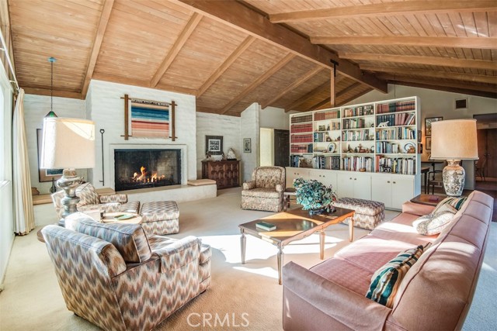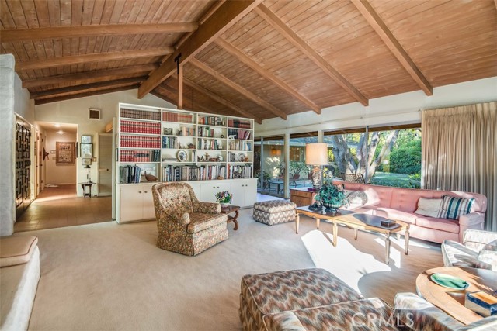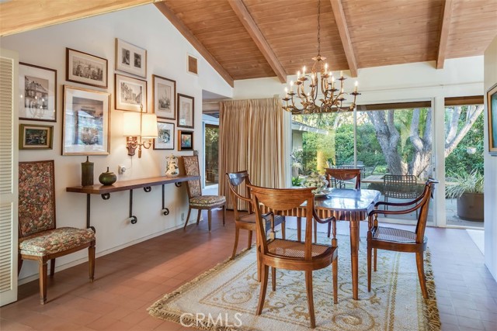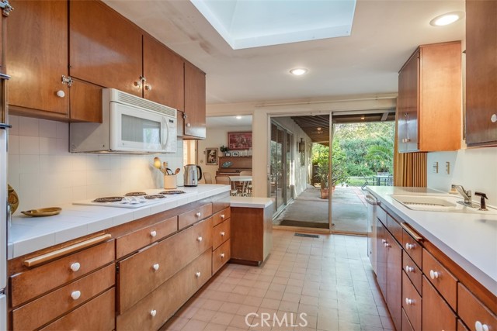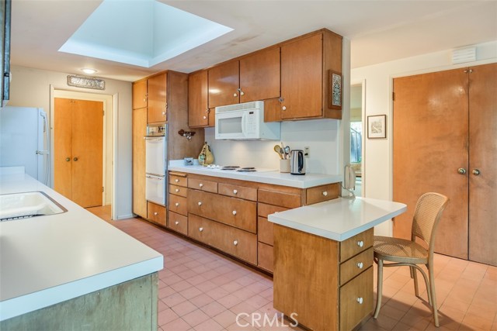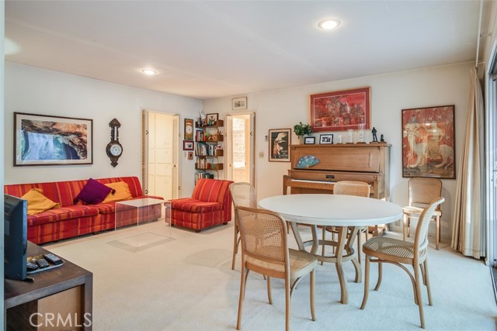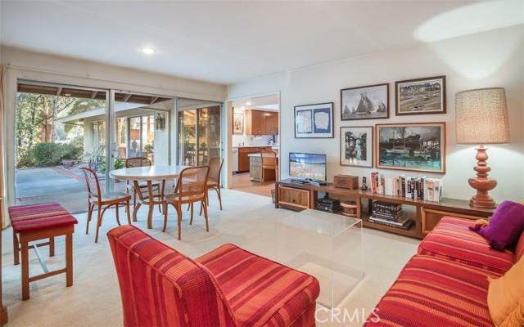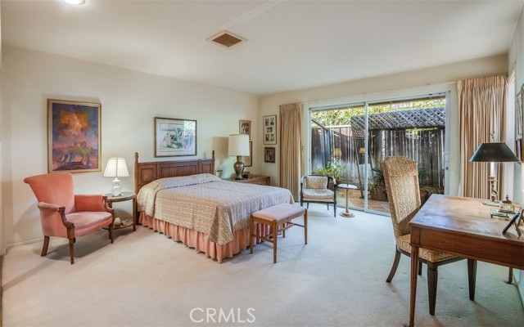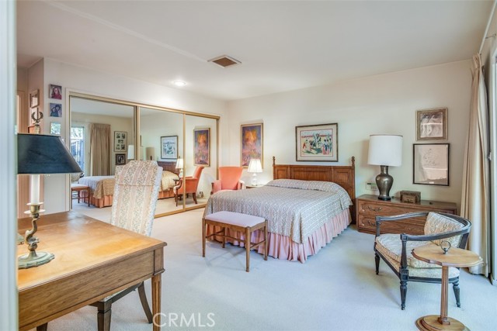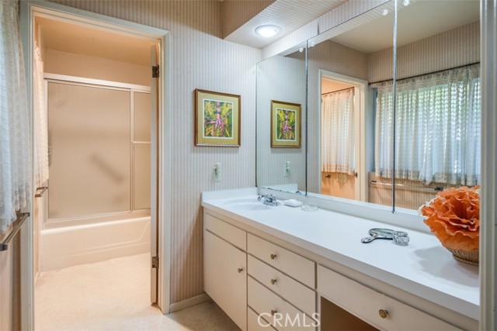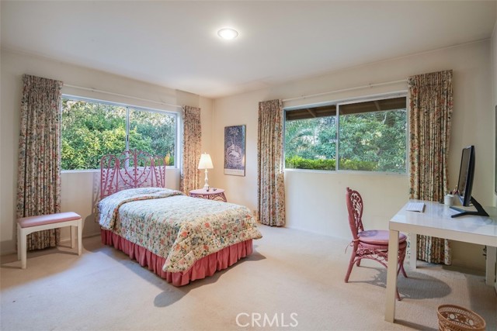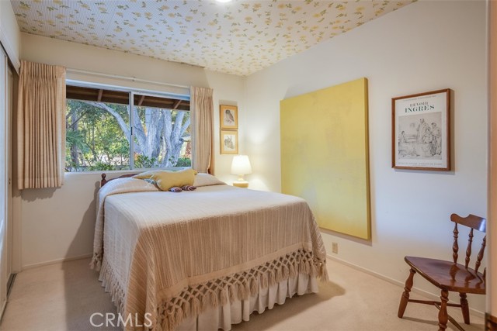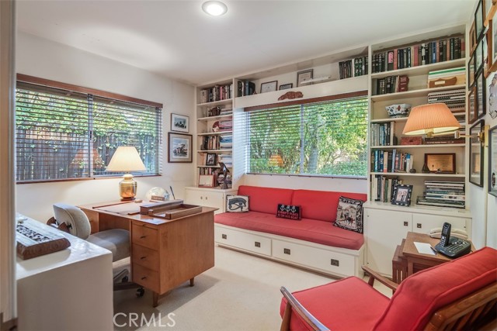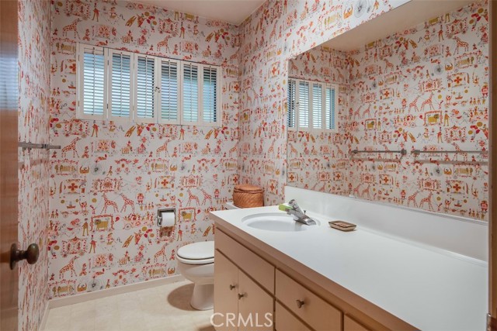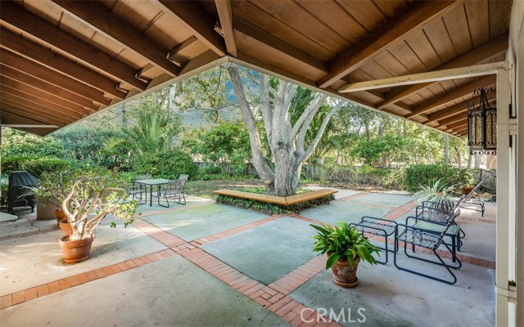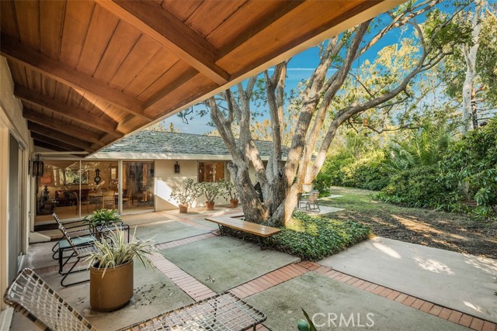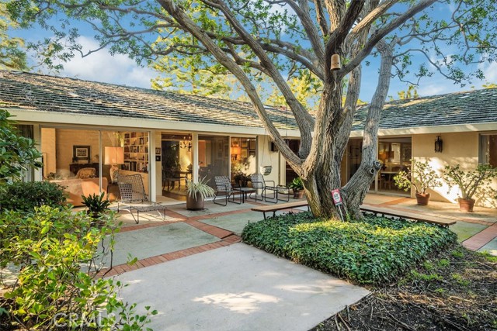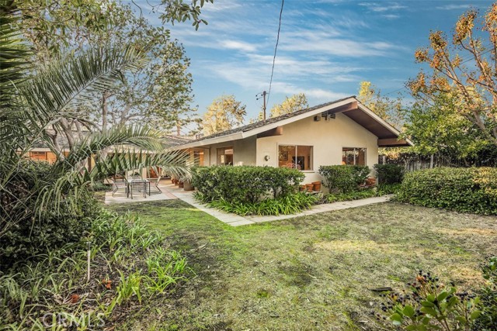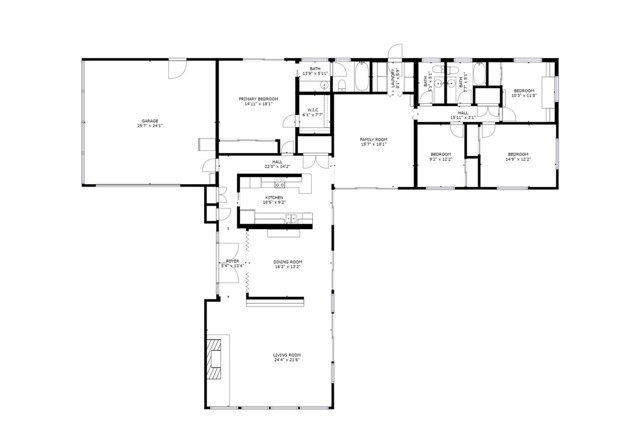What a magnificent setting for this 2600+ square foot mid-century one level home. On one of the most desirable streets in PVE and surrounded by parkland and trees, the sense of privacy is complete — a unique setting for Via Palomino. The spacious living room has a massive masonry fireplace and a high, open beam ceiling with expansive windows opening to the south, which makes the living and formal dining rooms exceptionally light. This is a great floorplan for entertaining — the huge backyard is accessed from the living room, dining room, kitchen, and family room thru a wall of sliding glass doors, while the kids’ bedrooms are all located on one wing with adjacent family room. The master suite is secluded and features a walk in closet + a wall closet and a full bath. The huge flat lot allows for endless possibilities. If you’re moving from the Beach Cities, this will look like a ranch. This is a one owner home, custom-designed by the original owner, and being offered for sale for the first time.
