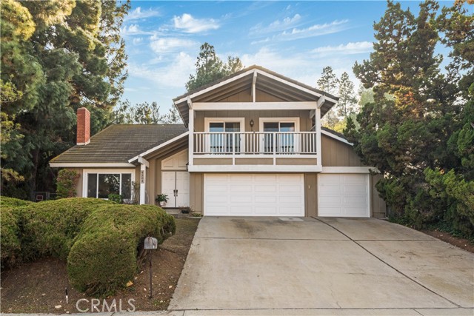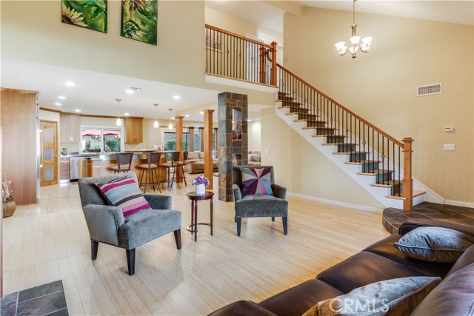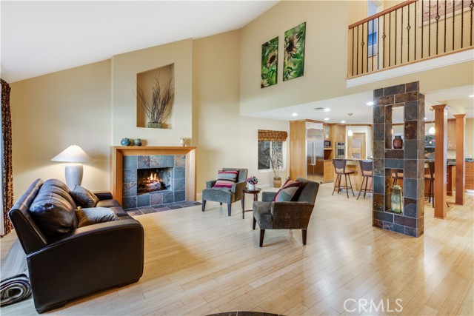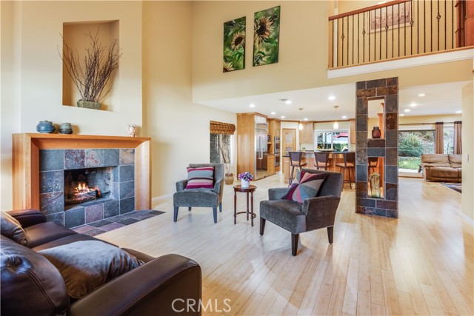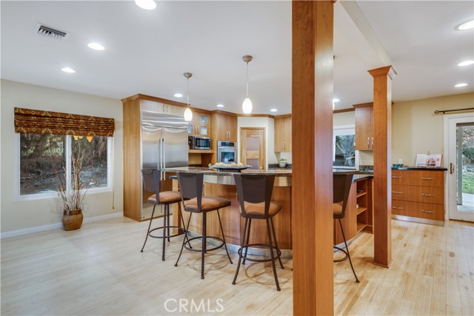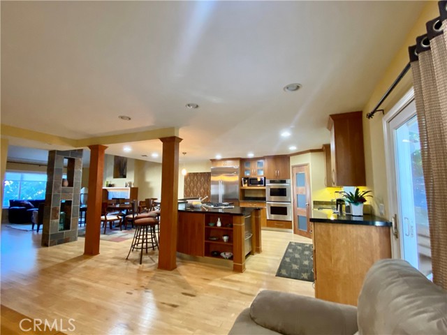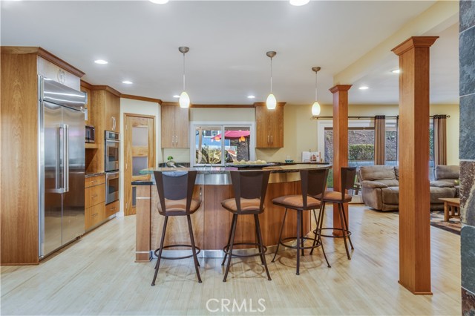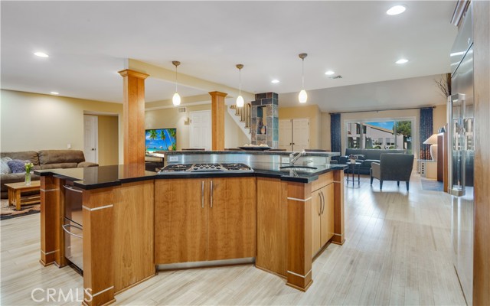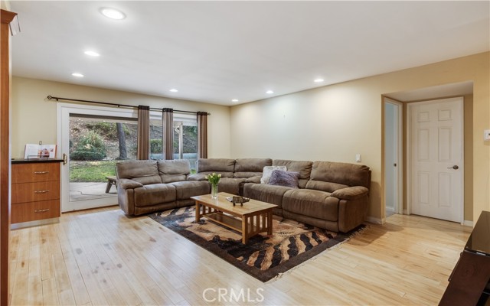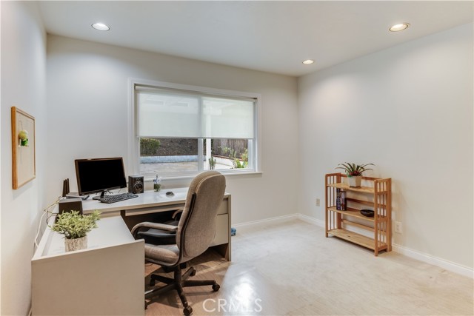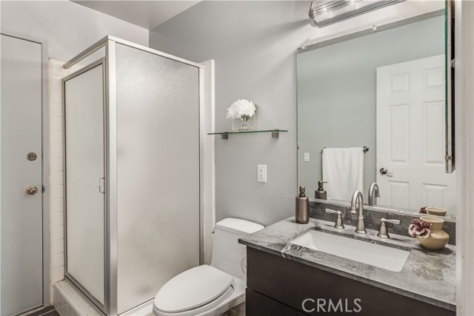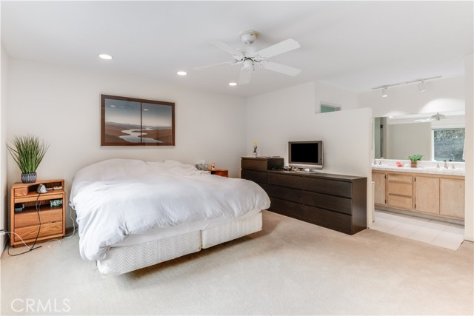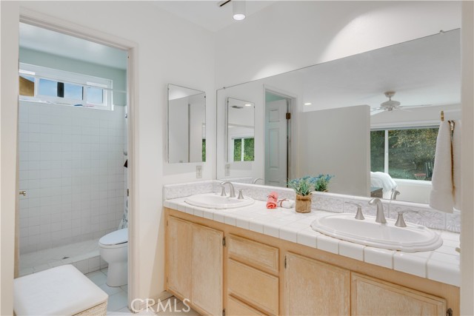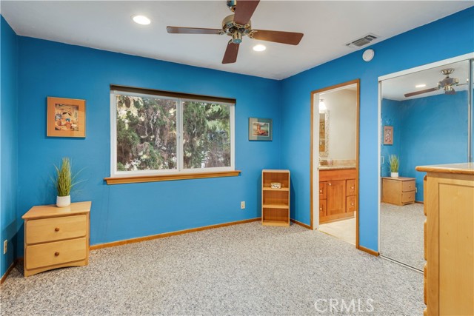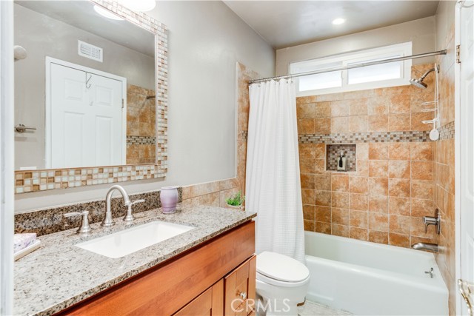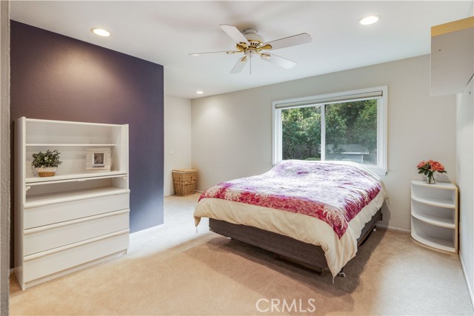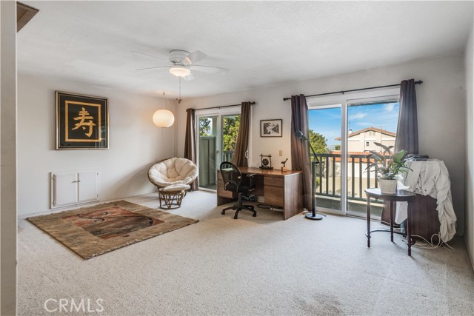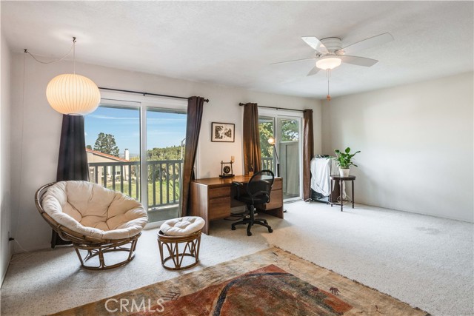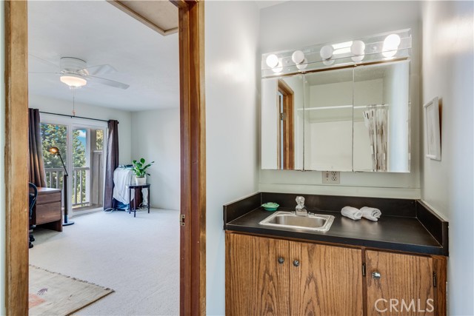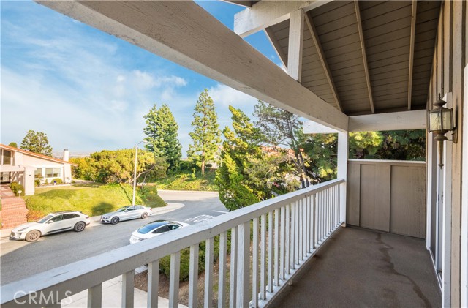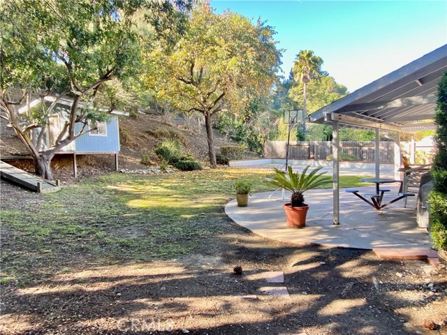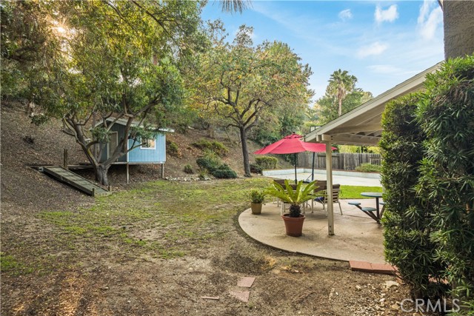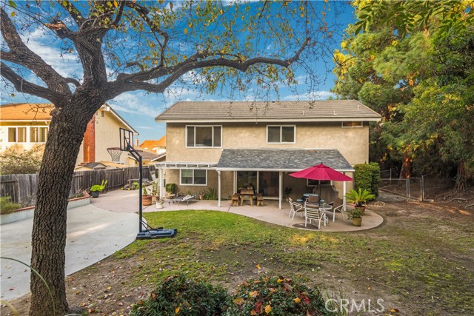This Academy Hill remodeled home features an open and airy floor plan. The entry and living room have soaring vaulted ceilings that lead to the kitchen and family room. The kitchen is a chef’s dream, with a built-in stainless steel refrigerator, double oven, and walk-in pantry. The huge wrap-around kitchen island has its own cooktop, downdraft fan, two-drawer refrigerator, and sink. The kitchen pass-through window looks out to a large backyard, making it perfect for entertaining. The first floor also includes one bedroom and one bathroom. An additional four bedrooms and three bathrooms are on the second floor, including the master suite. The fifth bedroom with city view has its own bathroom and balcony, and can be used as a second family room. The backyard is huge with room for a pool!
