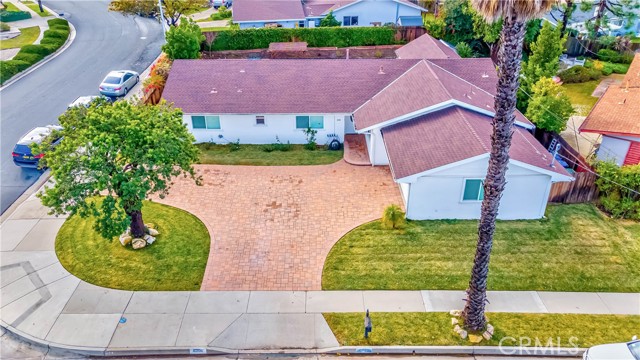Major Remodel and Addition Completed and Permitted in 2015. Open Concept One Level Home now contains 4 Bedrooms and 2.5 Bathrooms with an Indoor Laundry Room. Home has 2,439 sf of Living Area and sits on a Flat 9,015 sf Lot with a Circular Driveway. The Attached 2 Car Garage is Drywall Finished. The White Quartz Counters and Kitchen Center Island Opens to the Living Areas. The Floor Plan includes a Family Room and a Formal Dining Room. Flooring is Engineered Wood Throughout. Ceilings are Smooth with LED Lighting. The Primary Bedroom Suite has 2 Sinks with Separate Shower and Bathtub. Also added was a New Forced Air Gas Heating System and Air Conditioning. All New Copper Plumbing and a Tankless Water Heater. The Driveway was Upgraded with Interlocking Pavers with LED Embedded Lighting. Also Installed were Two Sewer Pipe Lines connecting the kitchen drain and bathroom drains to the city sewer line. Solar Panels (purchased) were installed in 2016 on the south side of the New Roof now Generating More Watts than needed. Also installed is a New 200 Amp Electric Panel. The Roof Rain Gutters drain underground to the Street. Backyard has a Storage Shed and Fruit Trees. Just a Short distance to Shopping and Schools. All in a Nice Quiet Neighborhood.


