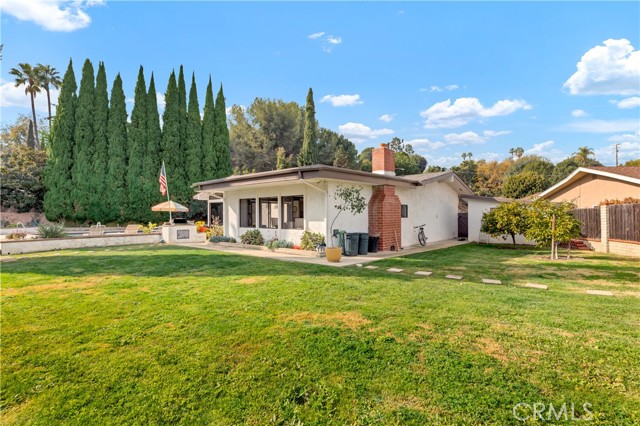Welcome to this rare Mid-Century modern home located on a cul-de-sac in the hills of Rancho Palos Verdes. This property sits on an almost 16,000 square foot lot, featuring a 2,200 sq. ft. single-level home, a pool, a terraced yard with multiple entertainment areas, all with serene lush canyon views! The moment you enter this home you are welcomed by vaulted ceilings with exposed wood beams and a wall of glass, allowing an abundance of natural light to pour into the open layout. Enjoy cozy nights in front of the fireplace in the living room or entertain guests in the den/ family room which features a full wet bar + grill! The home is filled with unique touches, including lots of built-ins, shelves and cabinetry throughout. The open kitchen features granite countertops, white cabinets, a peninsula with bar seating, and overlooks the backyard. The primary suite boasts his and hers closets and a spa-like ensuite bathroom with cedar walls and a walk-in tiled shower. The other two bedrooms are great size for children’s bedrooms or a home office. The guest bathroom comes with a double sink vanity, pattered cement tiles, and gold accented sconces. The expansive backyard features a wall of cypress for extra privacy and a large grass lawn, great for kids or your favorite 4-legged best friend! Truly a dog’s paradise! Also, a wonderful home for an avid gardener, as there are a number of mature citrus fruit trees. There is even a bonus shed for anything you can dream up! Solar panels are also on the roof of the property! Great for families, entertainers and privacy! Close to shops, restaurants and easy access to the 110 and 710 freeway! Don’t miss out!



