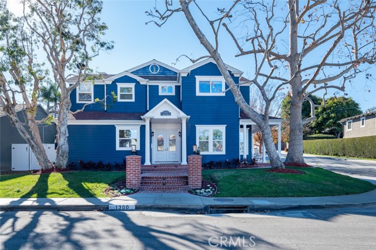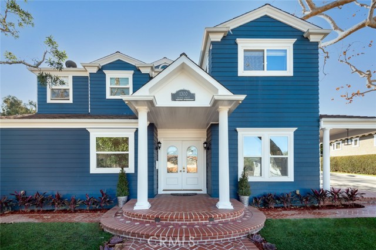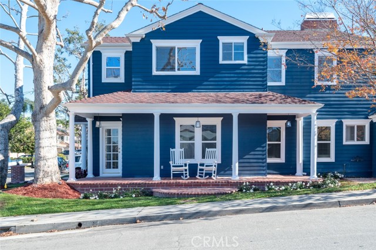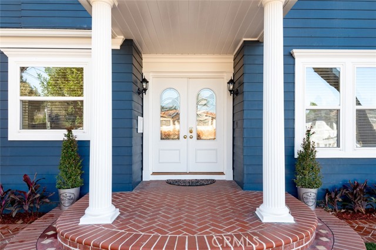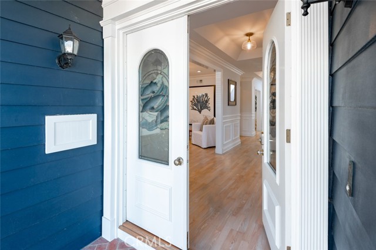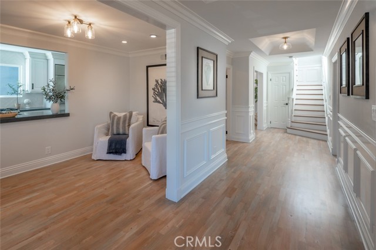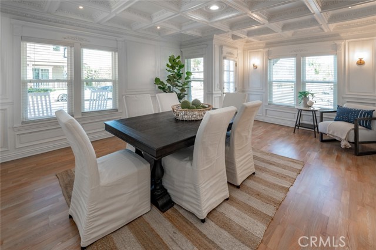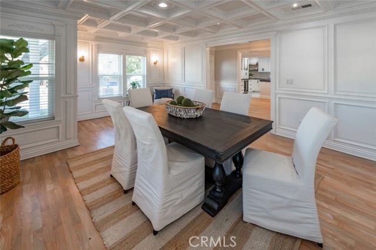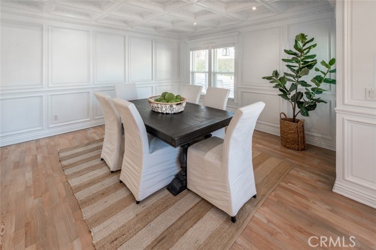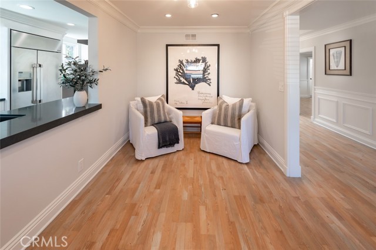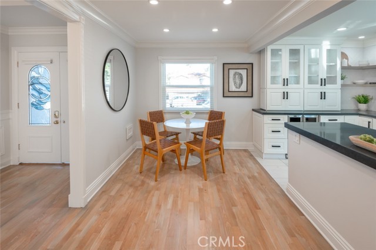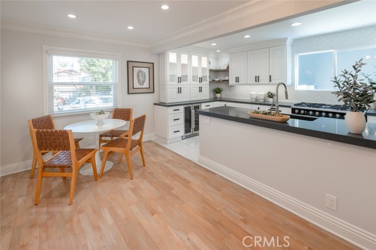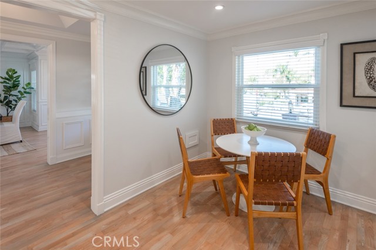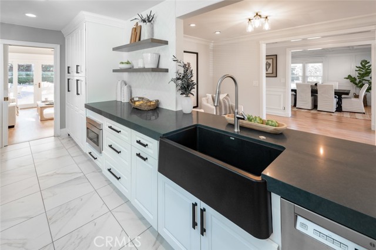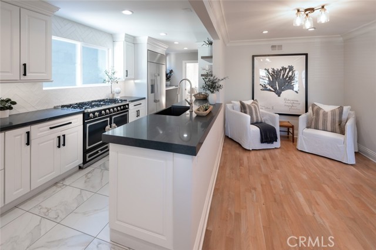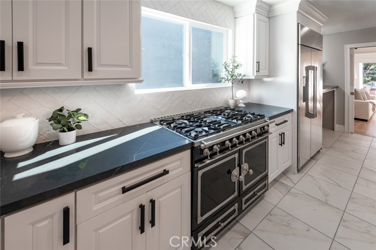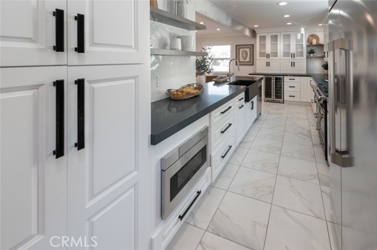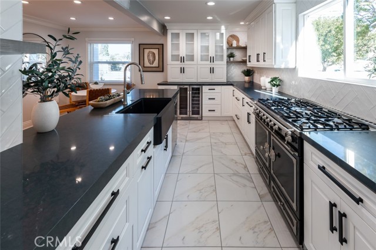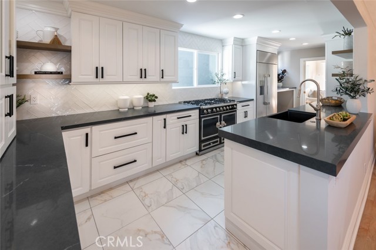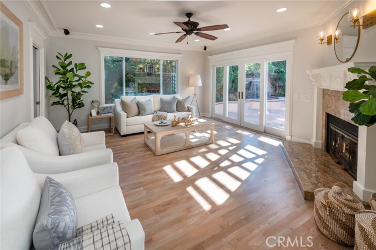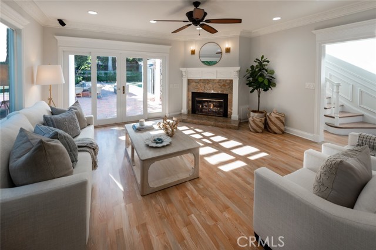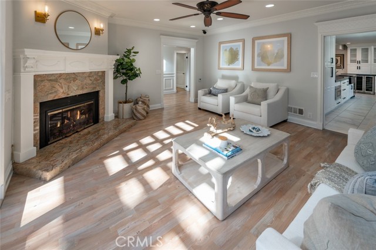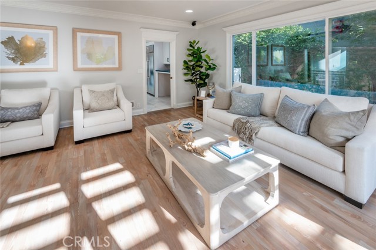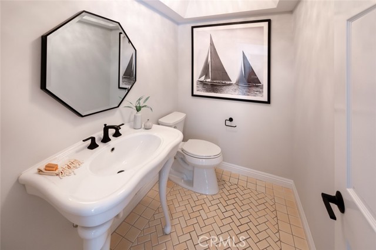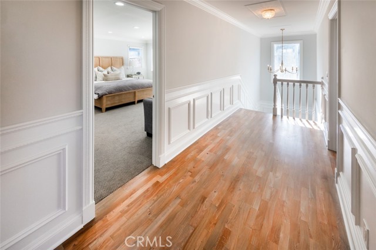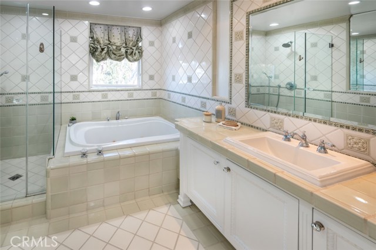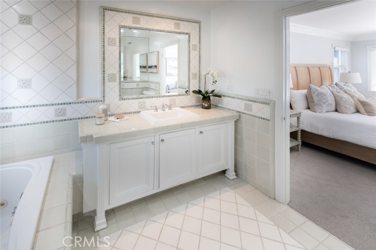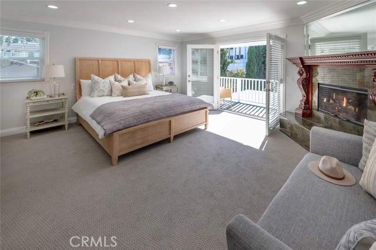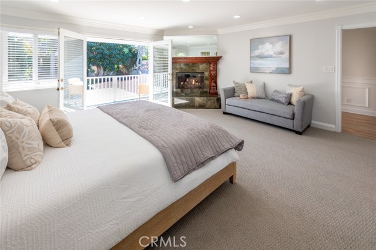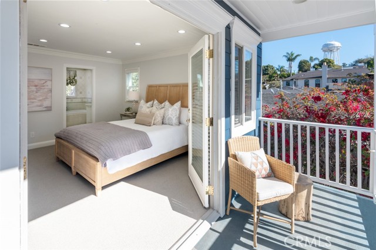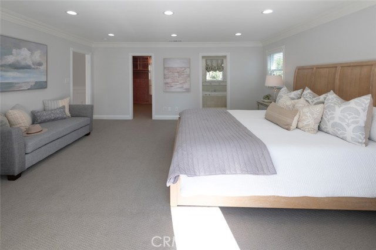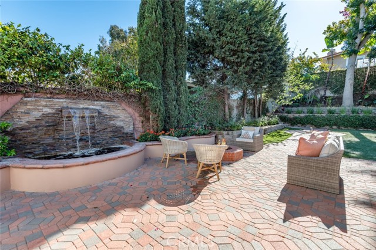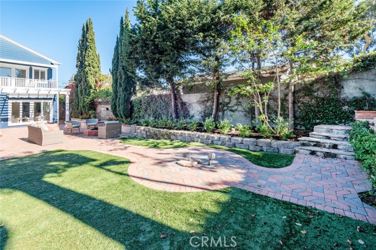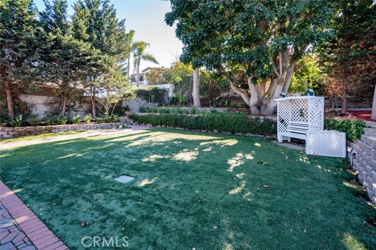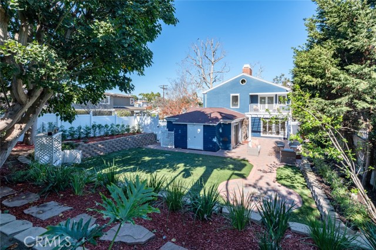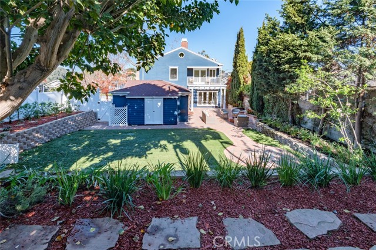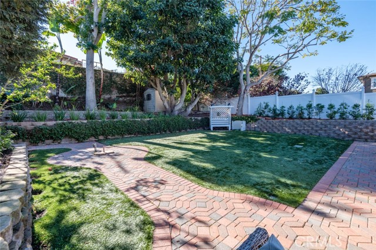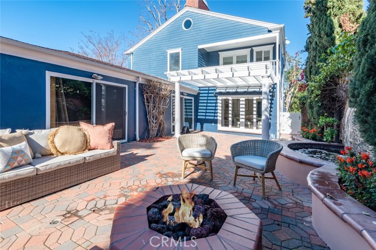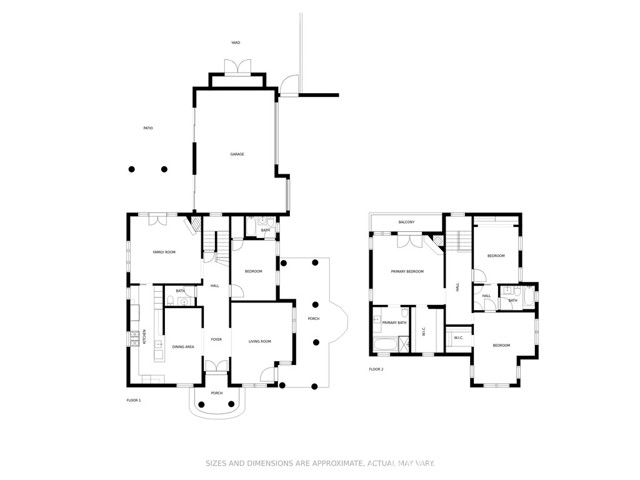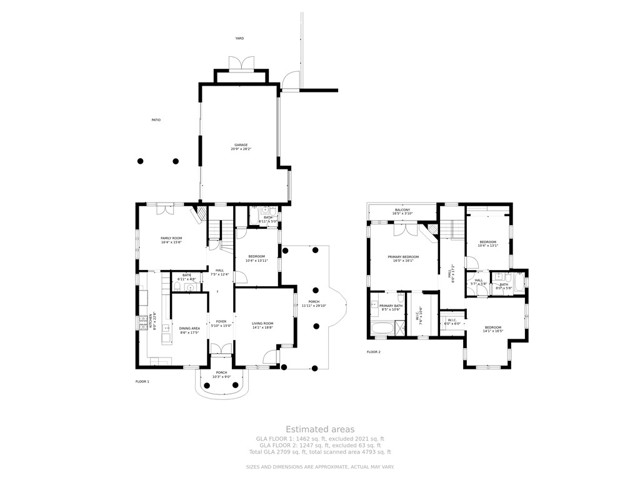Located on a large 7800 sf corner lot, this landmark home offers new carpet/paint/lighting/fixture and is special in every way. From the inviting brick wrap around front brick porch and lush landscaping, the home offers magical curb appeal. No cookie cutter here, this beautiful home boasts a large open floor plan with hardwood floors, 2 fireplaces, extensive decorative molding/wainscoting, newer windows, roof, windows and AC/HVAC units, 3 car garage, and a heart-stopping park-size back yard with fountains and lush landscaping. The kitchen was updated a few years ago and features a La Cornue range, carrera marble-look porcelain, charcoal Silestone quartz counters, French door wine refrigerator, onyx Blanco farmhouse sink, Dacor refrigerator and Bosch dishwasher. The family room with fireplace opens to the amazing yard and patio and there’s a roll out awning. Upstairs, overlooking the yard, you’ll find the primary suite with fireplace, balcony, huge walk in closet designed by California Closets, and a lovely bath with Walker Zanger tile, separate spa tub and shower. Jack and Jill bedrooms and bath are also upstairs. An additional bedroom, bath and a powder bath are on the first level. A pull down attic ladder leads to hidden room that you just have to see. There’s also a 2-car garage and a 1 car garage (side by side) that have a glass slider to the backyard providing endless options. Homes like this rarely, if ever, come available. Don’t miss out.
