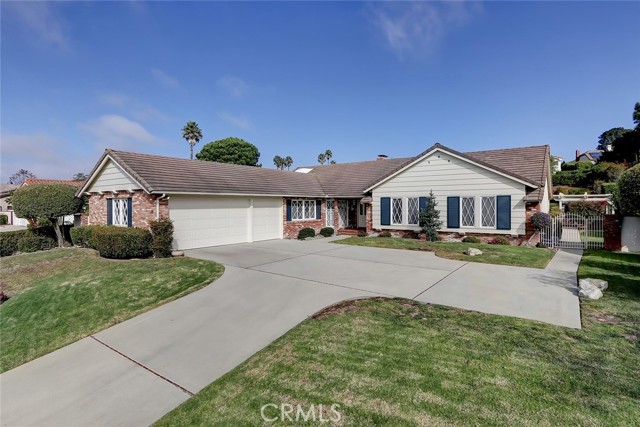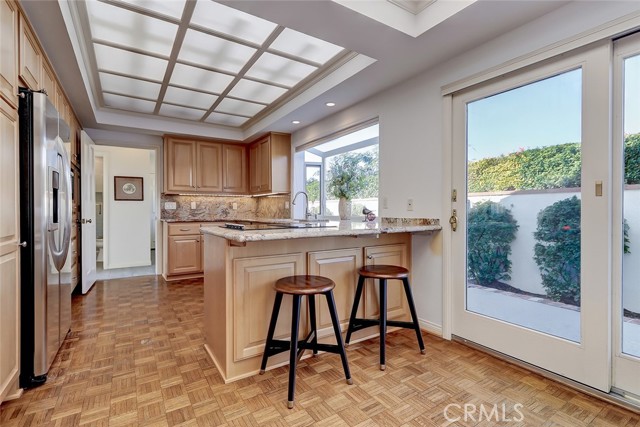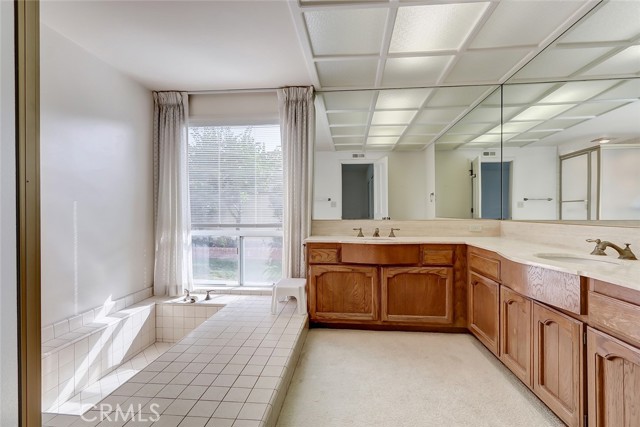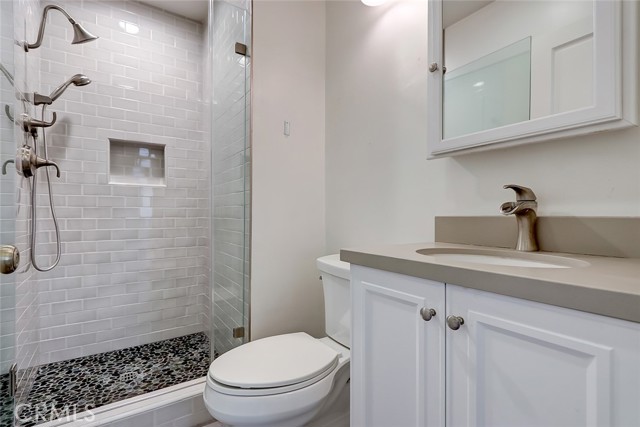Meticulously well maintained 1980’s home in the gated community “The Ranch” of Rolling Hills Estates, offered for the first time in 40 years. The home sits on almost 1/2 an acre of land featuring 4 beds/3 baths with a traditional layout and style ready for a new owner to make it their own. As you walk in through the double doors, the entryway leads you into the main living spaces. A Formal Dining Room, Living Room and Family Room or Den are to be enjoyed before making your way into the Kitchen. The Kitchen has been redone within the last five years, including granite countertops, cabinets and appliances. One of the spare bedrooms is on the north side of the property, perfect guest room or in-law suite with a private 3/4 bath which has also been redone in the last five years. On the south side of the home you will find the other three bedrooms. Two spare rooms share a full bathroom with double sinks. The Master Suit has plenty of closet space including a walk-in closet and full bathroom with double sinks and separate bath and shower. The three car garage has additional attic storage, and the expansive backyard has limitless potential. This is a very unique opportunity to have your own slice of “Heaven on Earth” in this quiet, secure neighborhood. You will not be disappointed with the Award Winning PV School District, and close proximity to Peninsula Center, restaurants, shops, Terranea Resort and golf courses.





