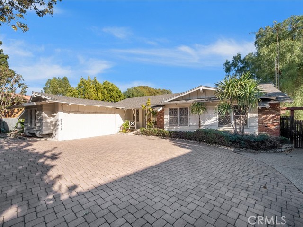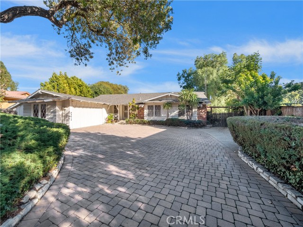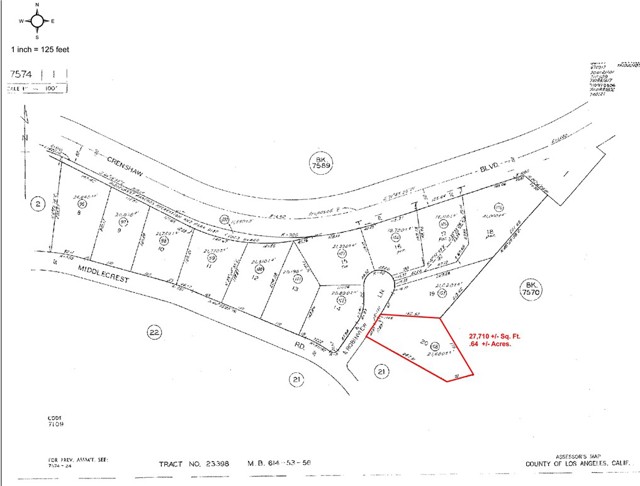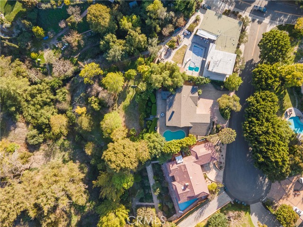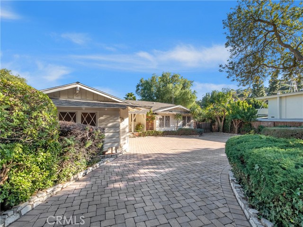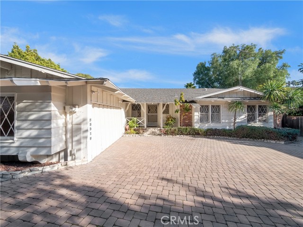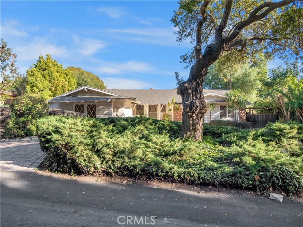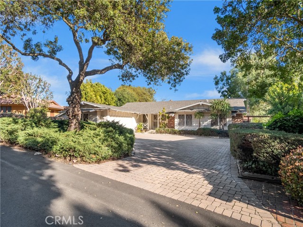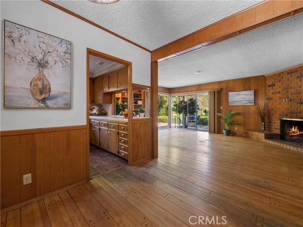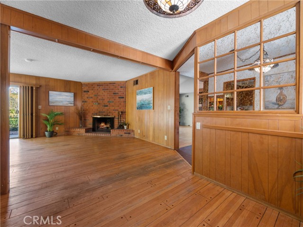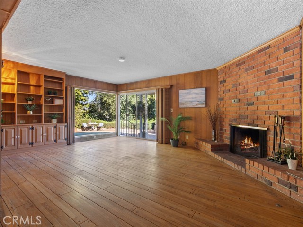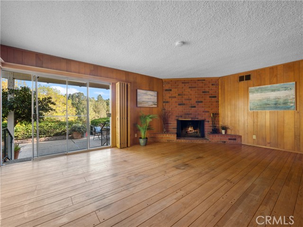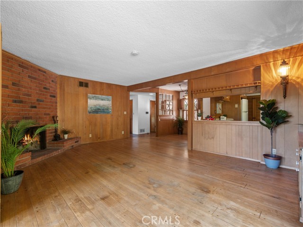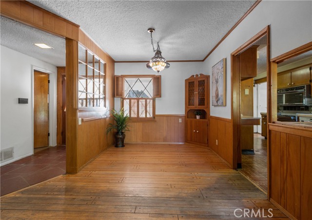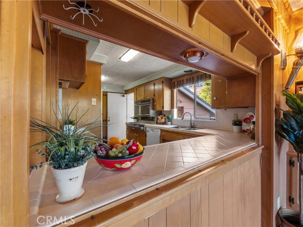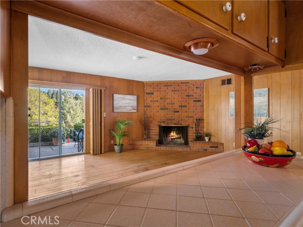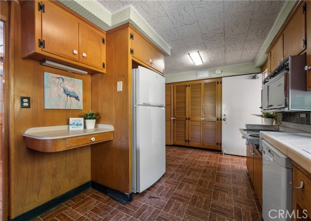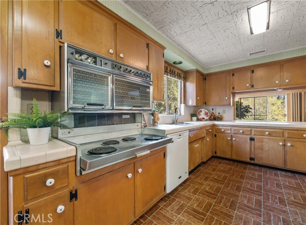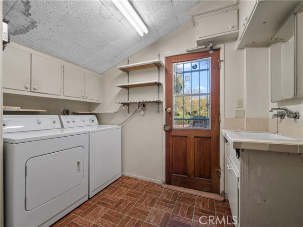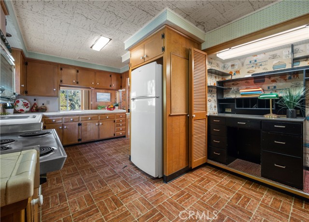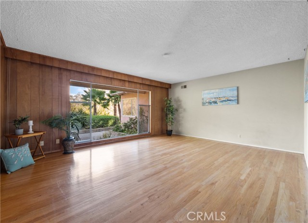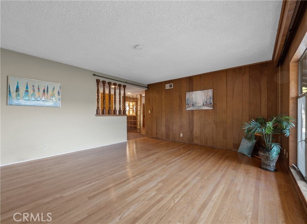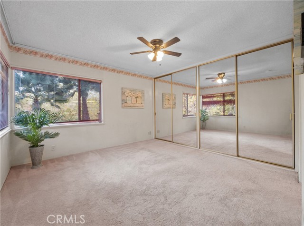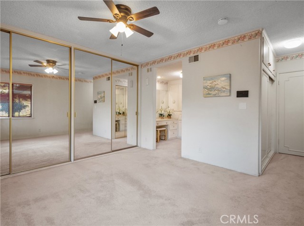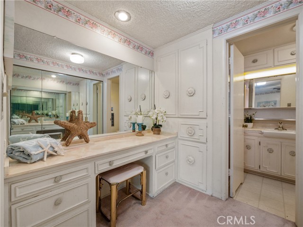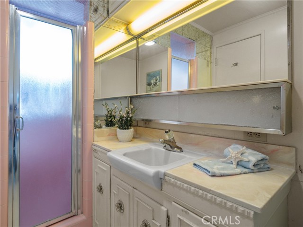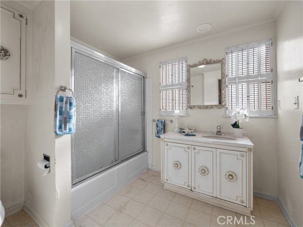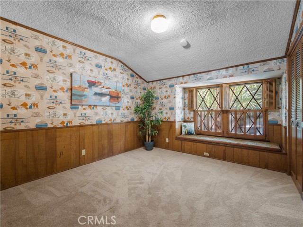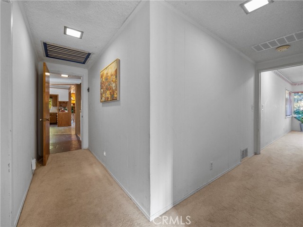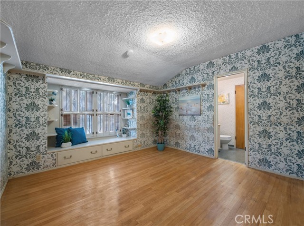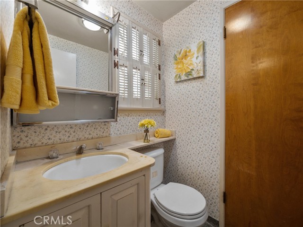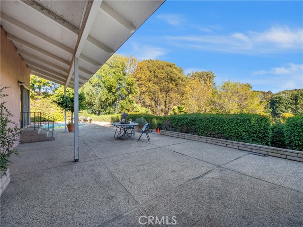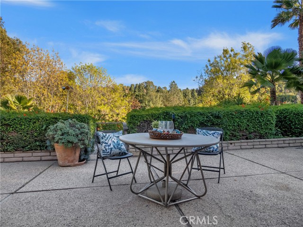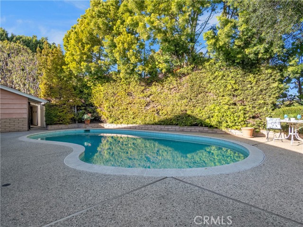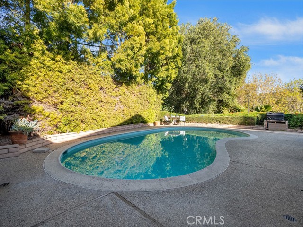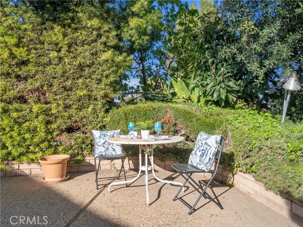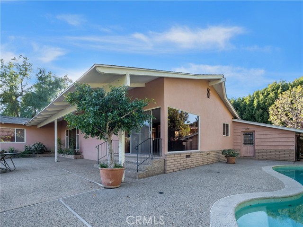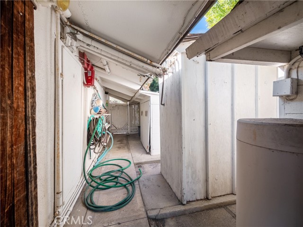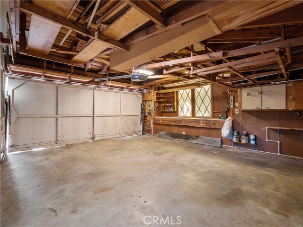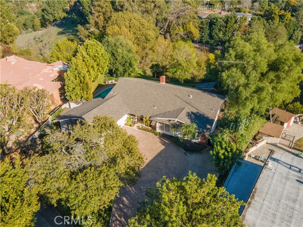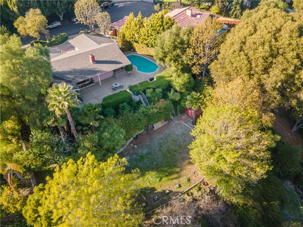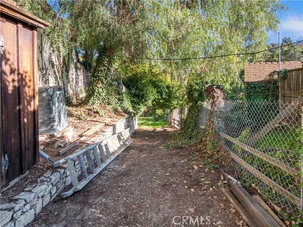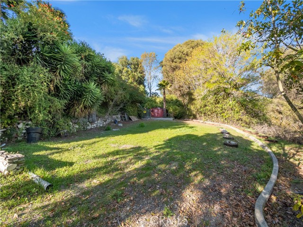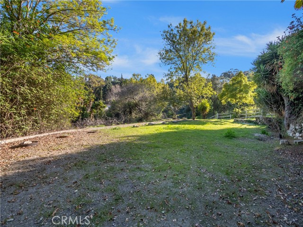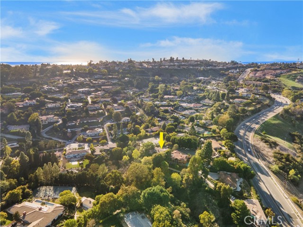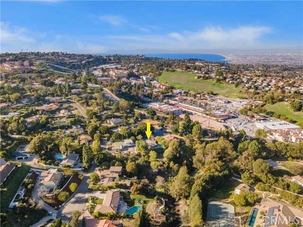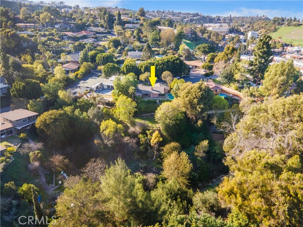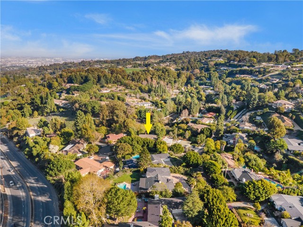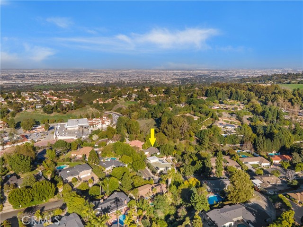Incredible Opportunity! Absolutely Charming Vintage Pool Home Located on a Quiet Cul-de-Sac Street in the Middlecrest/Crestridge Area of Rancho Palos Verdes. This Sprawling Single Story 3 Bedroom, 2.5 Bath, 1,759 SQFT Foot Home is Situated on a 27,710 SQFT Lot with Canyon Views and a Secluded 2nd Backyard that is FLAT and Sits Below the Wrap-Around Pool/Yard . A Paver Circular Driveway, Tropical Landscaping, and a Welcoming Front Porch Greets you. Step Through the Front Door to the Light, Bright, and Open Floorplan with Hardwood Flooring & Lots of Windows & Sliders for Natural Light. This Sprawling Ranch-Style Beauty Features Central A/C, a Large Inviting Family Room with Crackling Brick Fireplace & Custom Built-In Shelving/Cabinets, a Dining Room with Built-In Corner Hutch, Huge Formal Living Room, and a Spacious Kitchen with Lots of Tiled Countertops, Natural Wood Cabinetry, 2 Large Pantries, Plus a Walk-In Pantry (Currently Used as an Office Niche), Stainless Sinks, Electric Stove, Dishwasher, and a Phone Niche. Adjacent Inside Laundry Room w/Sink & Direct Access to 2 Car Garage with Work Bench & Built-In Storage. It Boasts a True Master Suite with His & Hers Mirrored Closets, 2 Vanities (1 w/Sit-Down Make-Up Station & Built-In Linen Storage & the Other w/Sink & Tons of Storage. The 2 Guest Bedrooms Each have Built-In Window Seats. Spacious Guest Bathroom has Tub/Shower Combo w/Tile Surround & Glass Enclosure. Jack & Jill Half Bath off Entry & 1st Guest Bedroom. It has a Wonderful Entertainer’s Backyard with Covered Patio, Large Deck Area, and Sparkling Pool.
