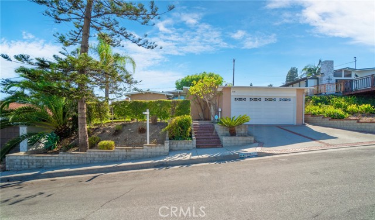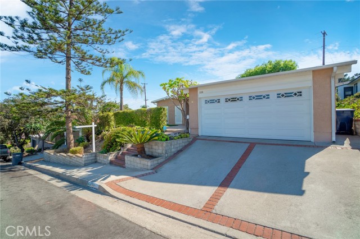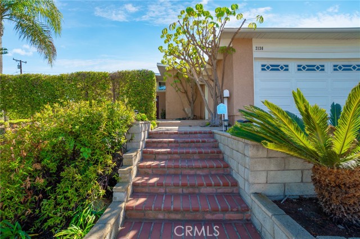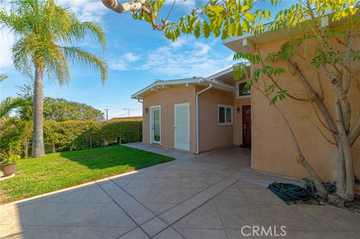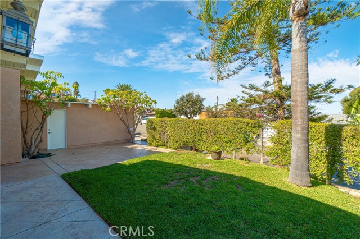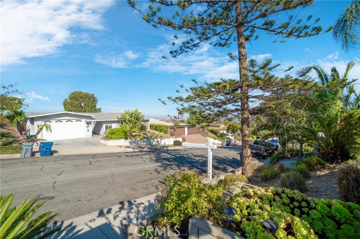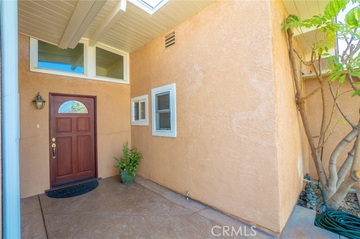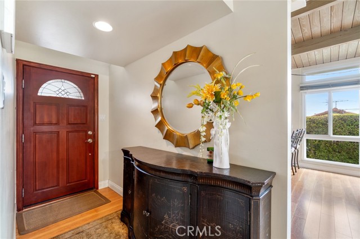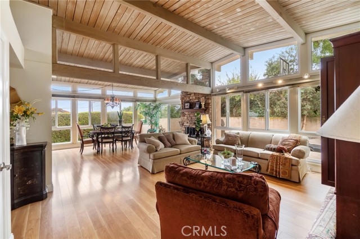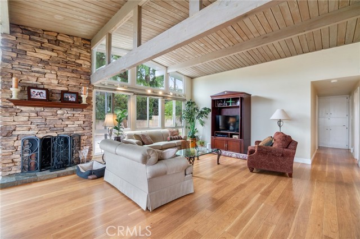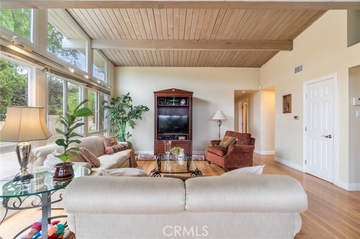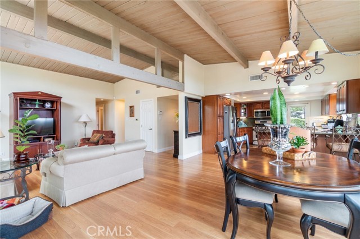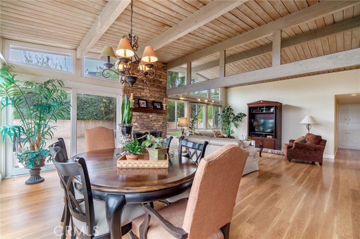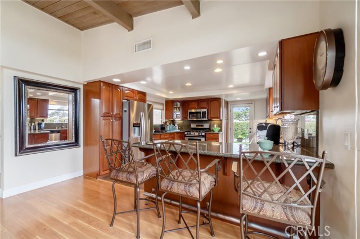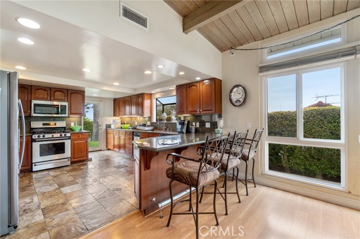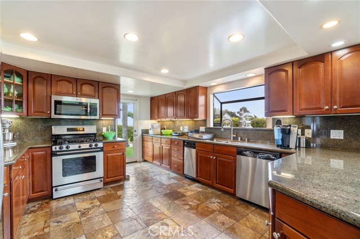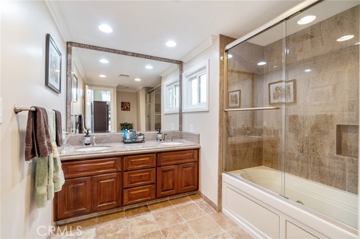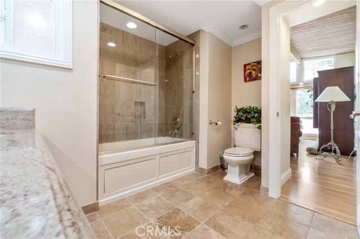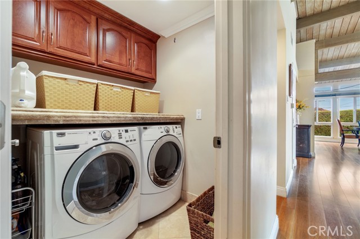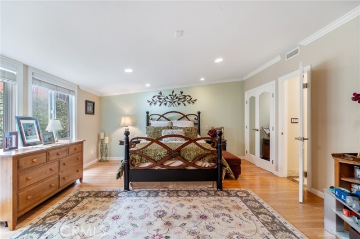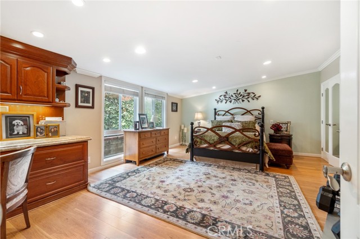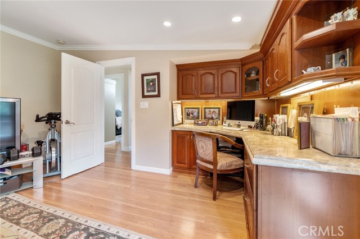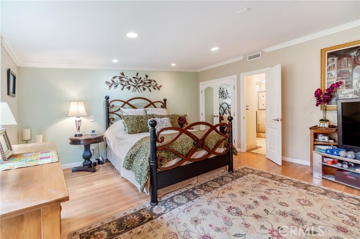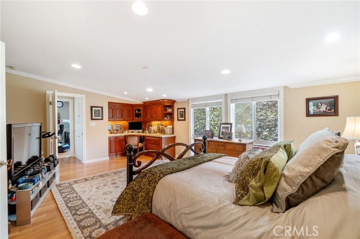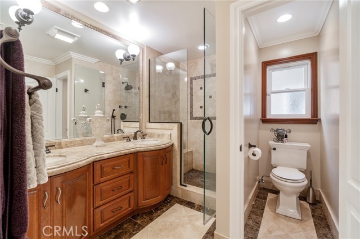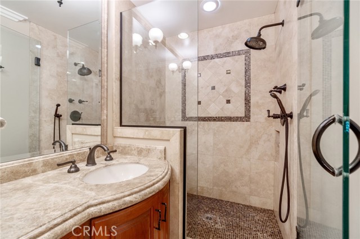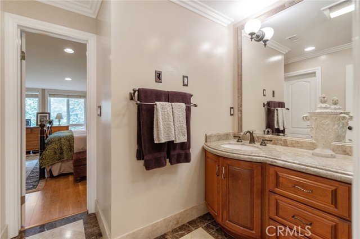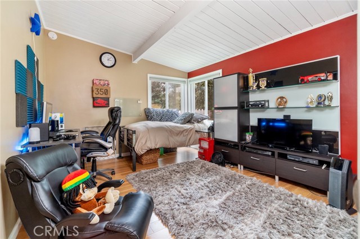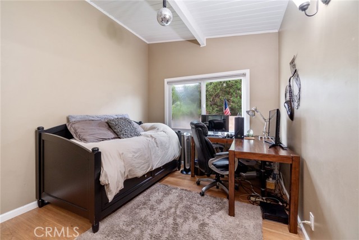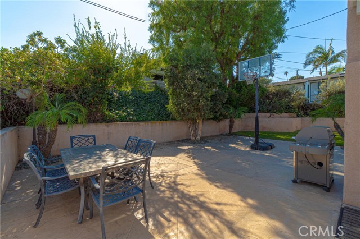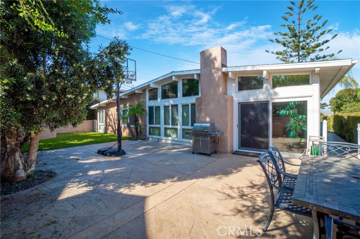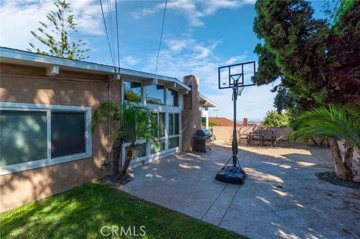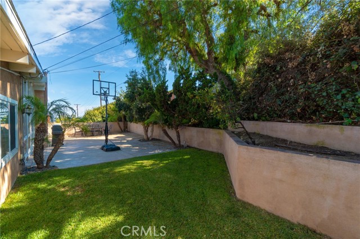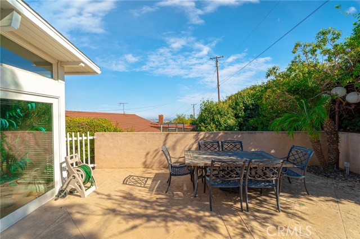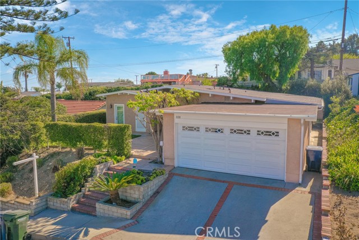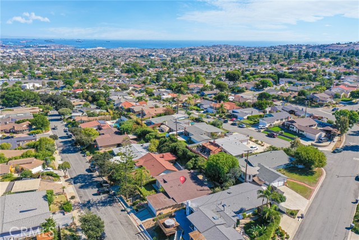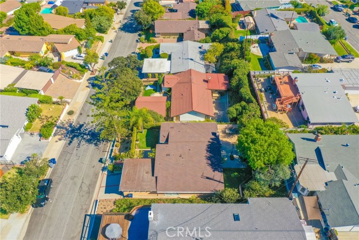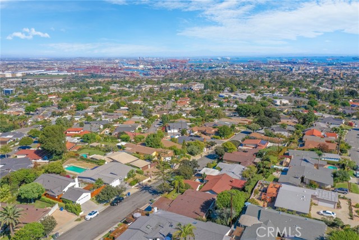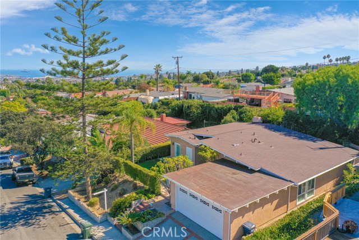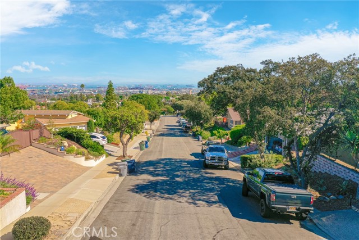Welcome to a fabulous home! When the photographer walked in, his first words were “Wow”, and that will be your reaction also. Take the photo journey from the entrance into the well lit, open family room featuring vaulted open beam ceilings, a beautiful stone fireplace and floor to ceiling windows. The attached, open dining room with floor to ceiling windows, harbor views and open beam ceilings has access to the rear yard and patio. The adjacent kitchen is separated from the dining room with a granite breakfast bar with seating for four. The open kitchen features granite counters, dark wood cabinets with under cabinet lighting, designer tile flooring, gourmet, stainless steel, appliances, all well lit with can lighting in the ceiling. The window over the kitchen sink is a garden window for your plants and herbs. From the entrance and family room is the 2nd large bathroom with double sinks, tub with shower, glass shower doors, designer tile flooring and surrounds. Continuing down the hall, you pass by the separate, interior laundry room with folding area built in over the tall washer and dryer, again with excellent lighting. The master suite is huge! To the left of the entrance is a built-in office area, granite desk top, cabinets above and to the sides, perfect for a home office. Large open area can be used for exercise, sitting area or ?. En-suite bathroom has double sinks, stall shower, toilet with privacy door and walk in closet with built-ins. A separate closet with mirrored doors is included. The two other bedrooms are good size with large closets and large windows. And if it ever rains again, there is a new roof installed this year.
