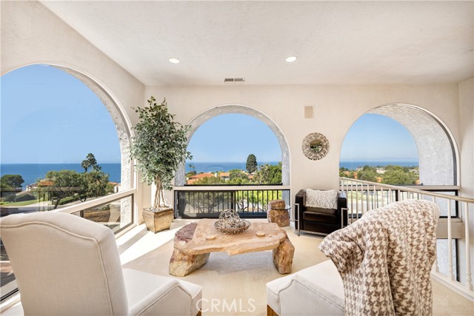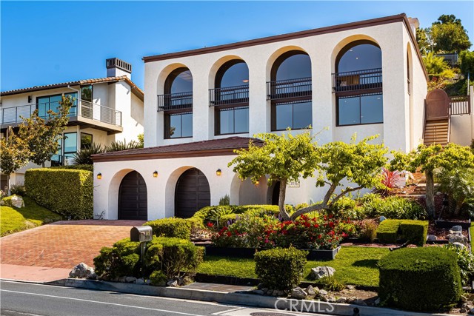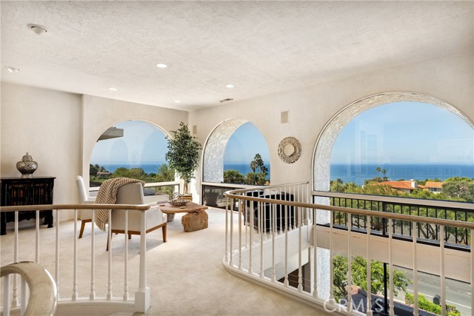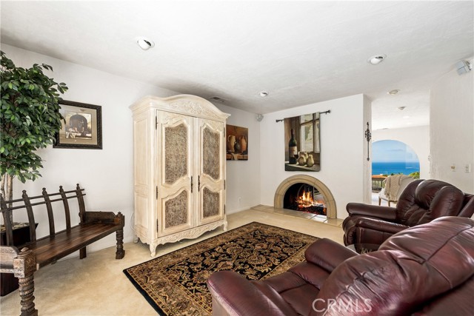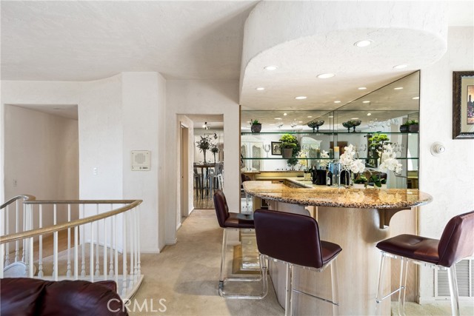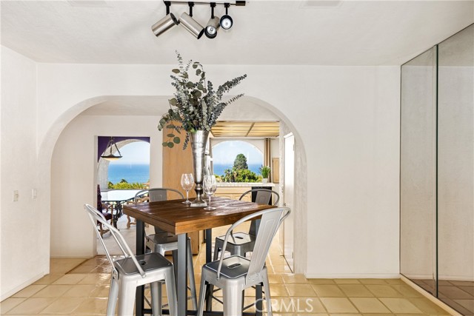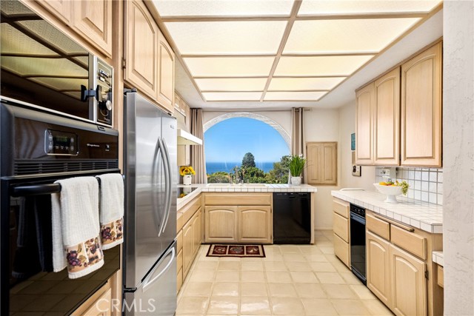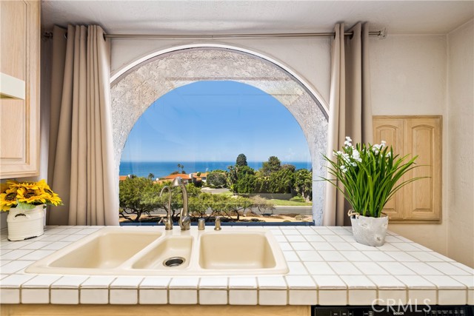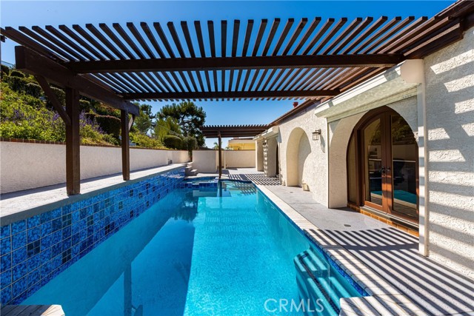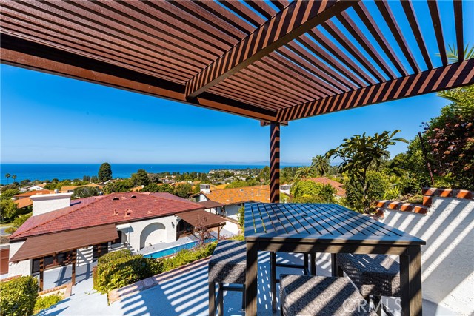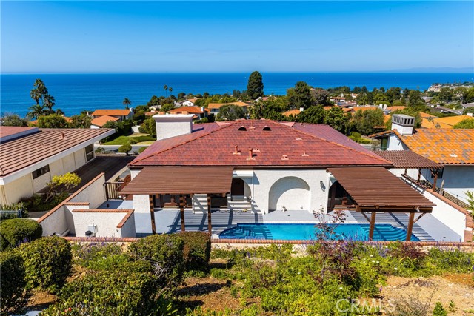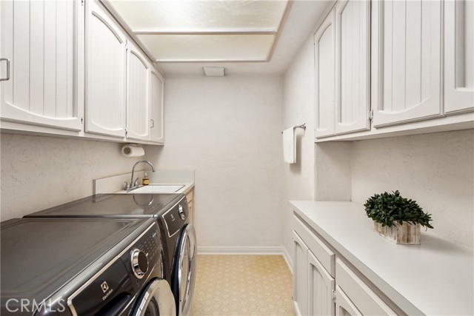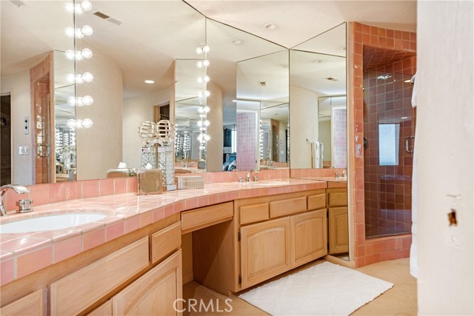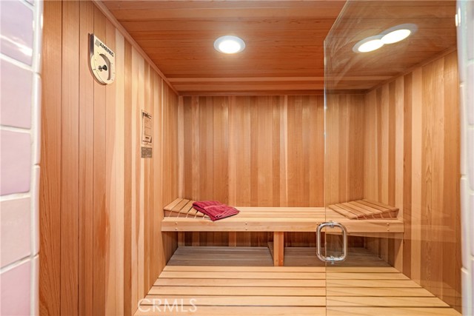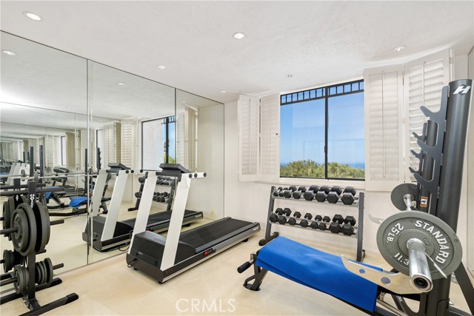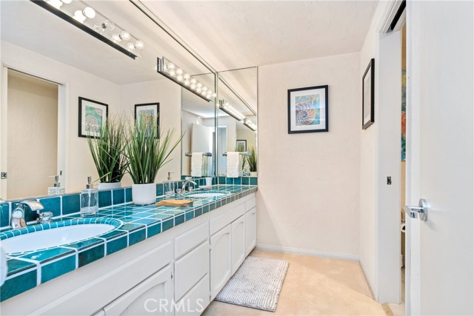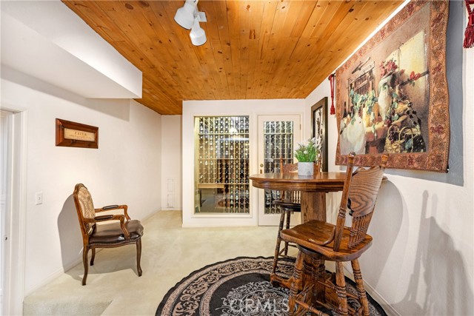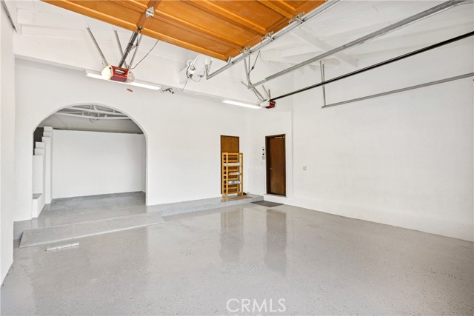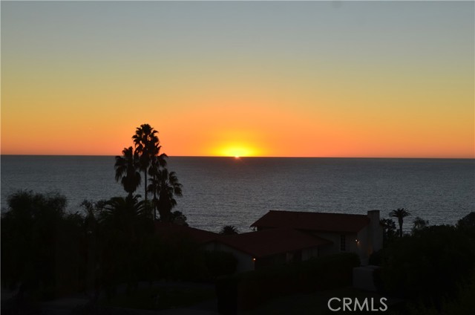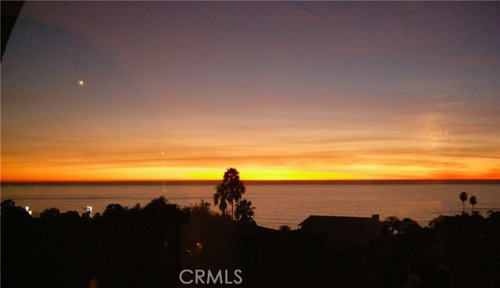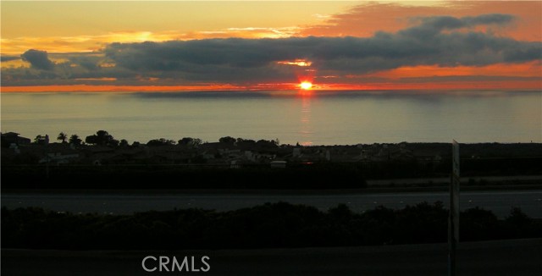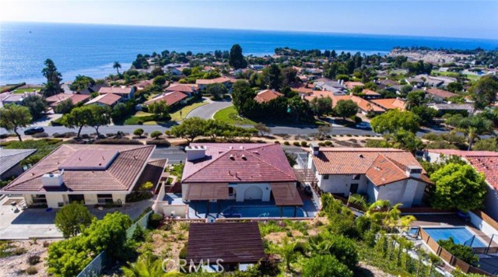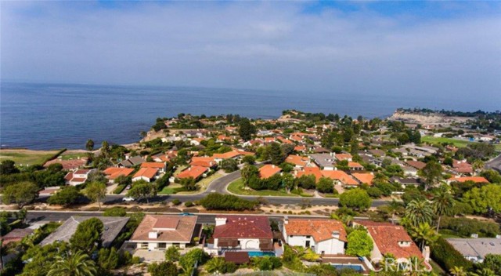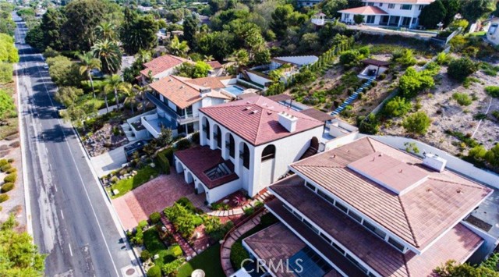LIVE YOUR COASTAL DREAM in this remarkable, beach-close residence which offers commanding unobstructed OCEAN VIEWS from most rooms. Designed for luxe living and exquisite entertaining. The arched windows and doorways, paired with multi 3 story floor plan enhance the dramatic architecture. A double sided fireplace divides the living and family rooms. A custom bar is perfect for entertaining. Washing dishes will no longer be a chore with the kitchen window show casing breath taking ocean views. Informal dining area and formal dining room. Just off the dining area is a nook, perfect for an office and French doors leading outside to the pool and spa. Primary bedroom has a romantic fireplace, bathroom has a soaking tub, separate shower leading into the sauna, vanity and dual sinks, including a large walk in closet and additional storage area off the closet. A LARGE WINE VAULT with a tasting room and plenty of wine holders for the wine enthusiast. Recessed lighting through out the home and lath and plaster walls, very unique, adding to the architecture. Inside laundry room with counter and sink. Step outside to the tiered back yard with stairs leading up to the pergola patio perched on its elevated hillside with stunning views from Malibu to Catalina on a clear day. 3 car garage and a large driveway for extra parking. Short walk to the ocean cliffs with trails leading to the beach. All you need to see is one sunset here and you will be in love. Don’t miss your chance to experience the very best in coastal living! A MUST SEE OCEAN VIEW PROPERTY!
