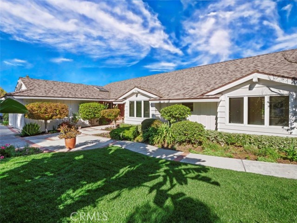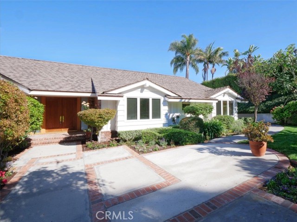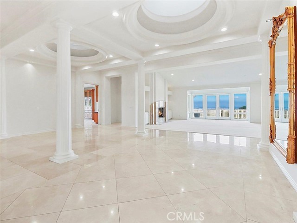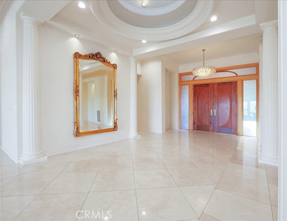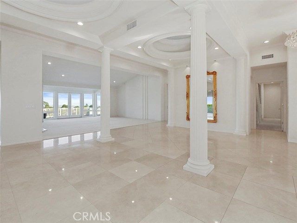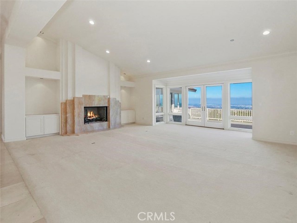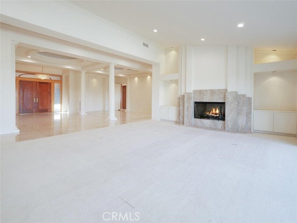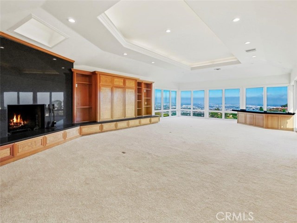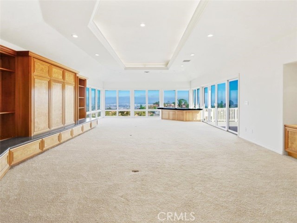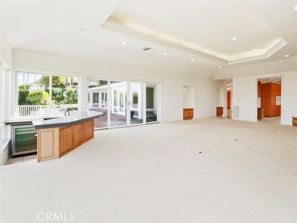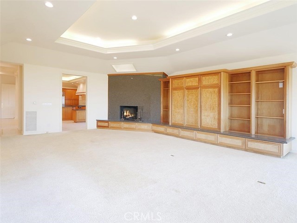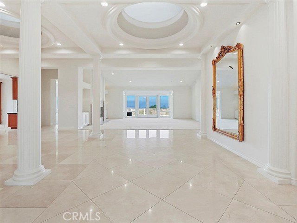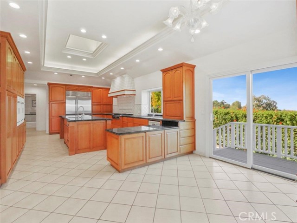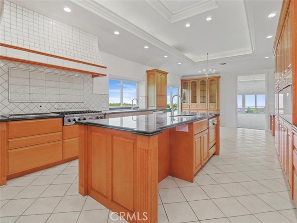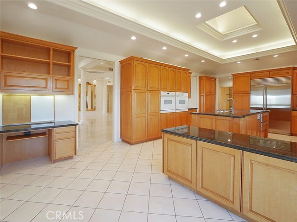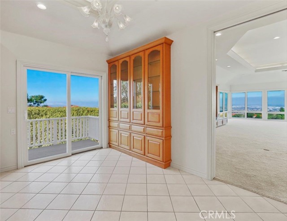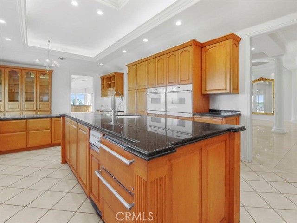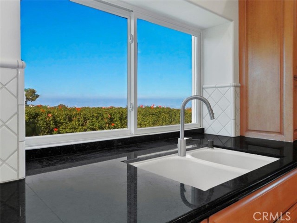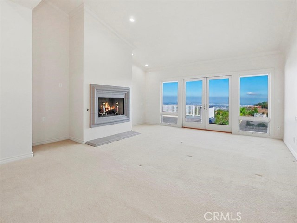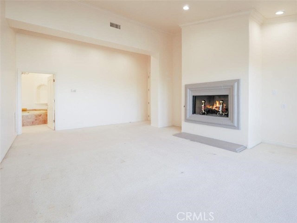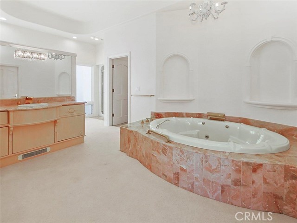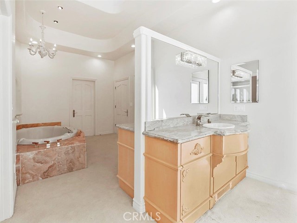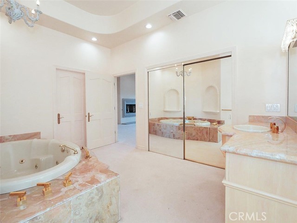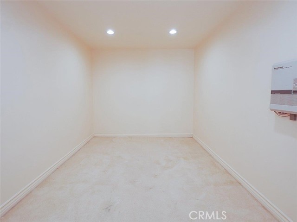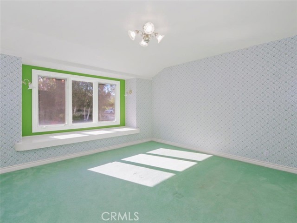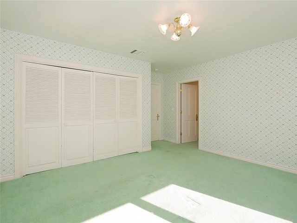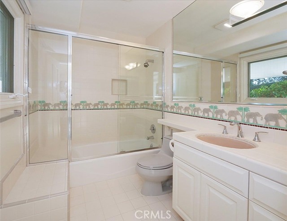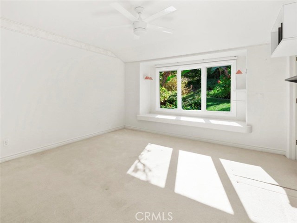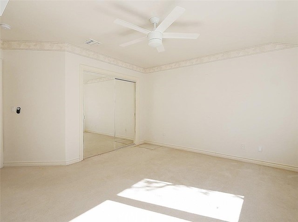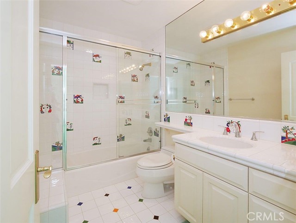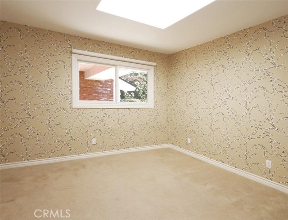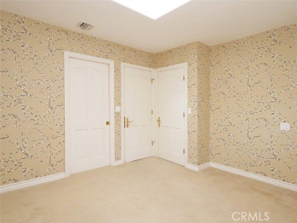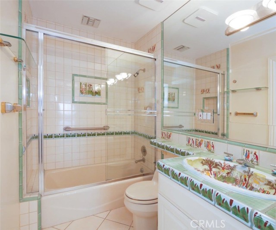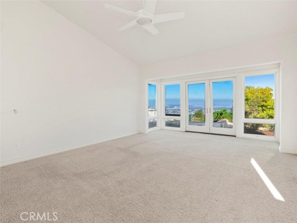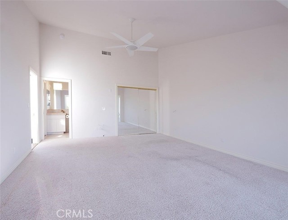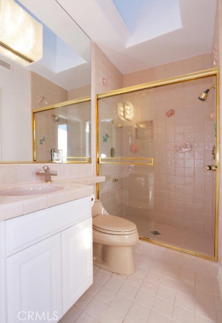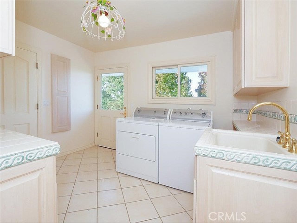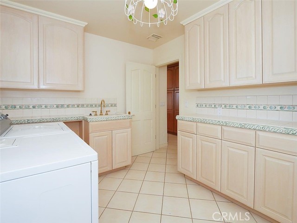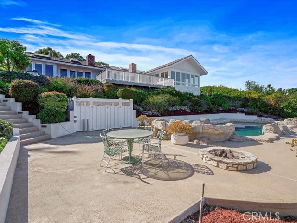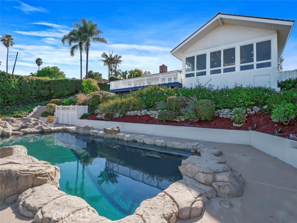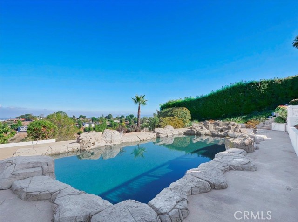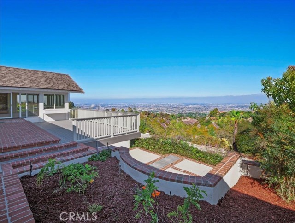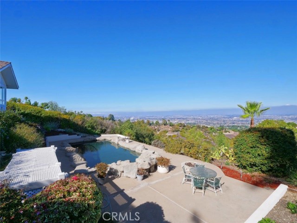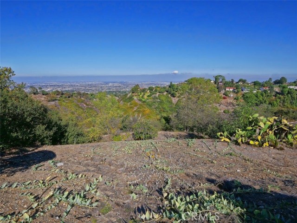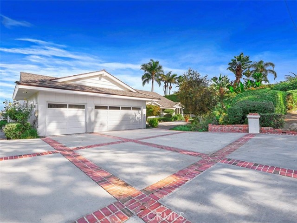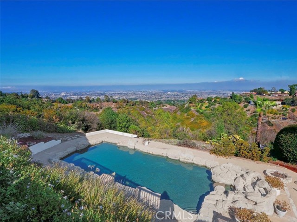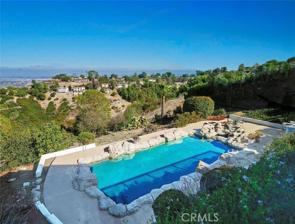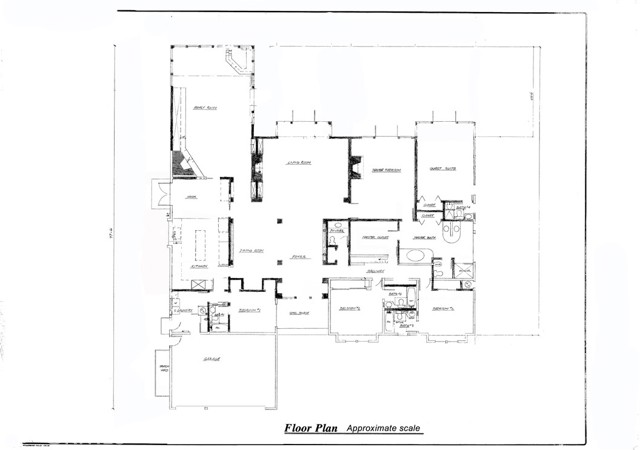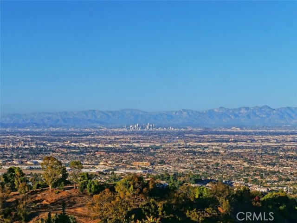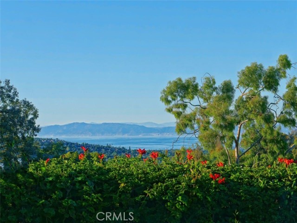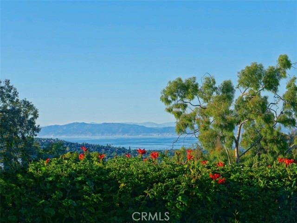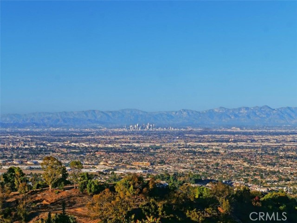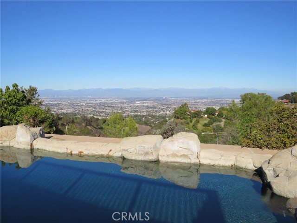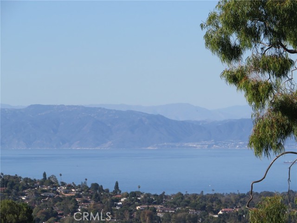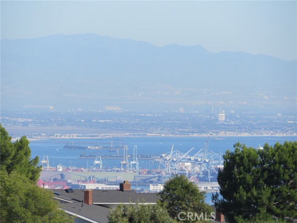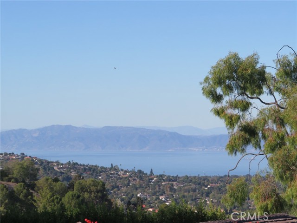Located on just over an acre of land (1.14 Ac) at the end of a quiet, tree lined, cul-de-sac street, lies this 5 bedroom and 6 bathroom move-in condition home, located behind the secure and private gates of Rolling Hills. Entering this spectacular remodeled home you are greeted by a formal entry, leading to a dramatic dining room with high ceilings and striking skylights. The spectacular living room has cathedral ceilings an amazing fireplace and double doors that open to the PANORAMIC view. The awesome views range from queen’s necklace, the entire LA basin, mountains, city lights, canyons, etc., all the way to Long Beach Harbor and beyond! The enormous eat in kitchen designed for the accomplished chef features a massive granite center island, custom Maple wood cabinets, double sinks and dishwashers, brand new Sub-Zero refrigerator/freezer, and a new Viking cooktop. As you transition from the kitchen to the huge family room that also enjoys the panoramic views, in addition to another custom granite fireplace, built-ins, and an inviting wet bar with a window to serve the guests outside, this is truly California living at its finest. The indoor/outdoor lifestyle of this unique home will make you never want to leave it. Located a few steps away is a free form Pebble Tec pool and spa with cascading waterfall. Beyond the pool are some flat areas to add a barn, ADU, corral, vineyard, orchard, etc. Back inside, there are five bedroom suites including a large master with a cathedral ceiling, a spacious master bath, massive walk-in closet, and double doors that over looking the pool and rear yard to the incredible panoramic views. The home features detached guest quarters, a 3 car garage, quality construction that completes the picture of a family home designed to provide a luxurious life style. Rolling Hills is an entirely gated city with more miles of trails Tham there are roads. Enjoy the lighted community tennis and pickle ball courts, the riding rings, and the privacy and security of this amazing Southern California lifestyle. Please take a look at the interactive floor plan below.
