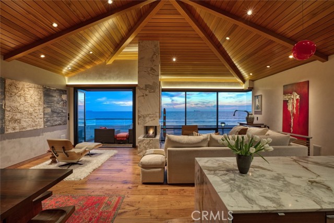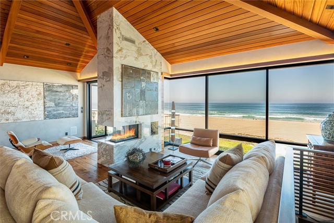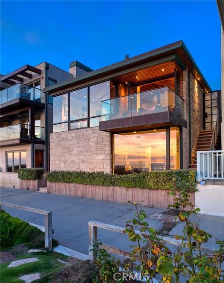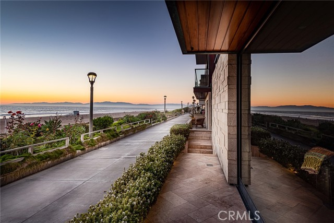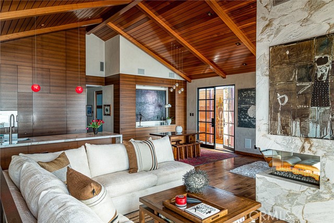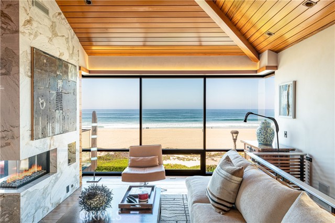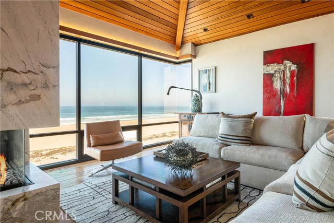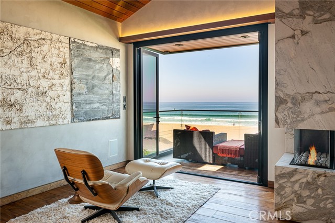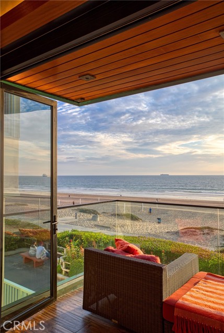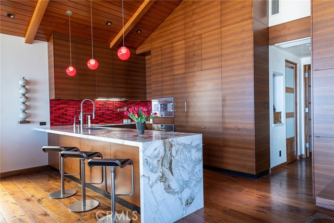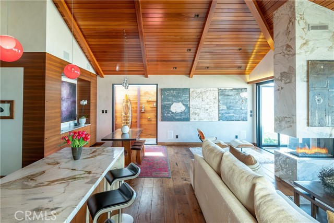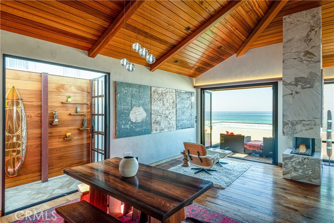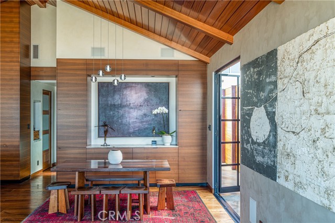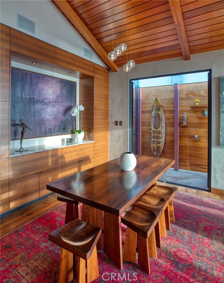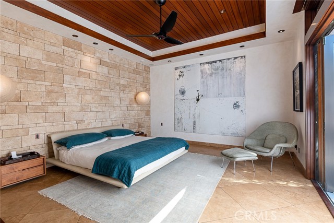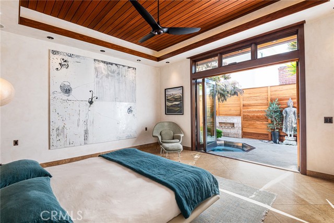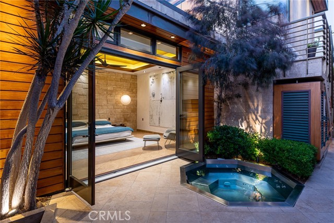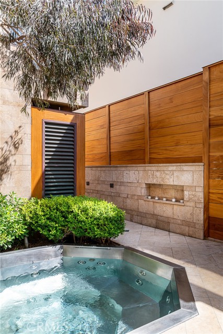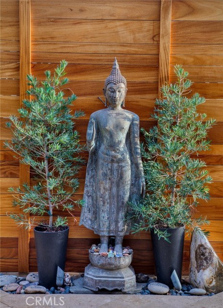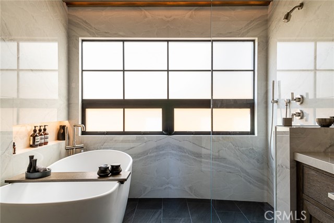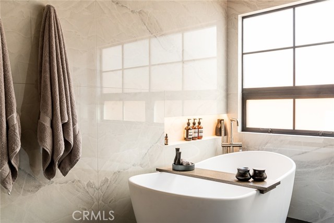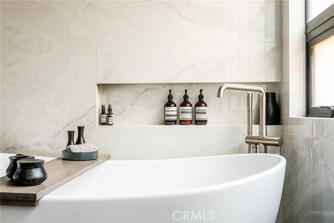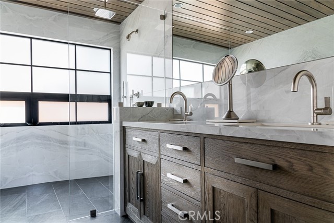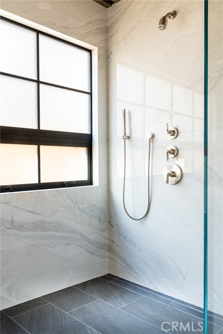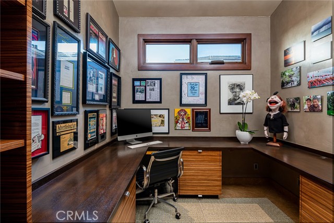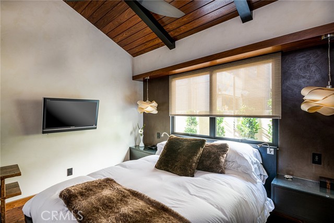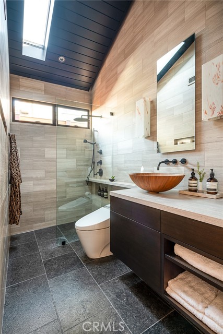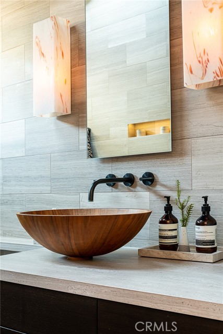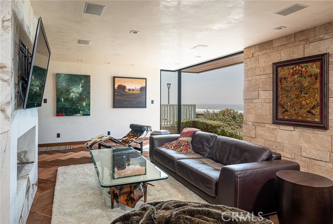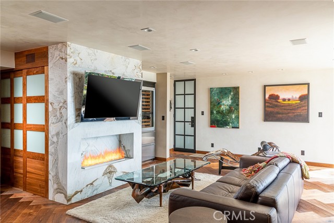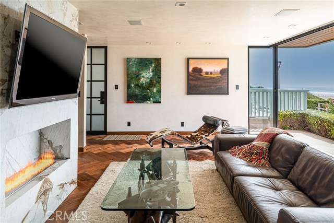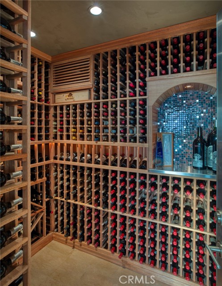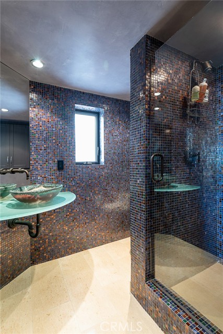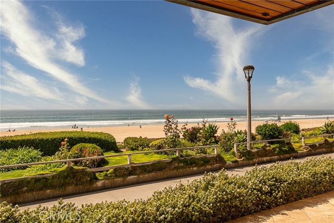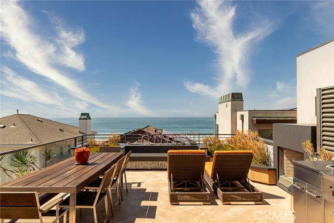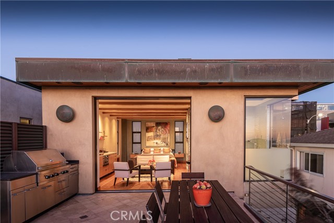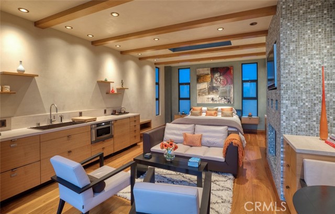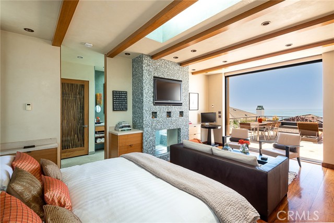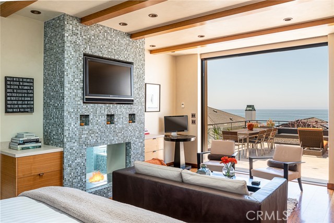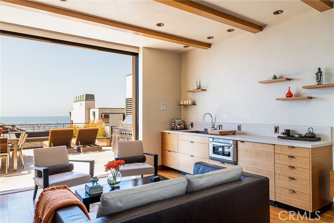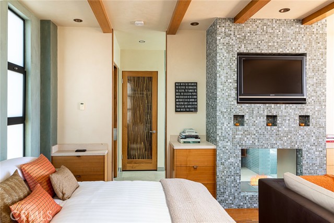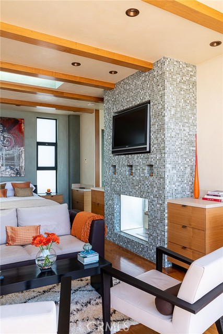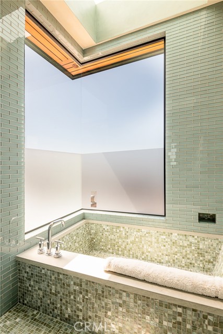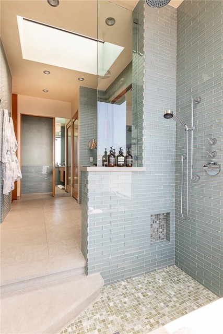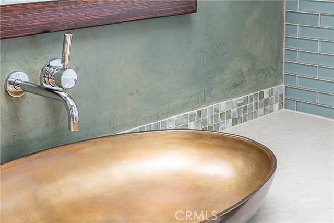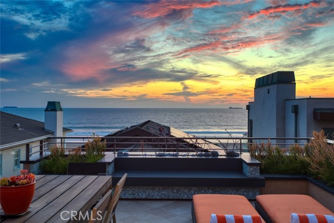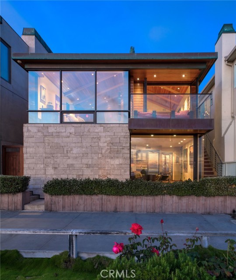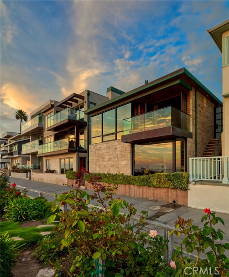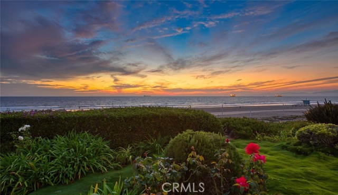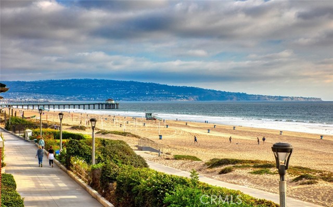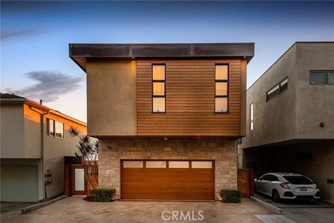Beachfront Pacific Rim-inspired home providing bright and open living spaces framed in mahogany, copper and travertine. Inspired by the owners’ extensive travels, this home has an unconventional design that contradicts the neighboring residences and dominates the house skyline. Enter through the mahogany and glass gate with etched numbers to a serene path leading to both the guest house and main residence. To your right upstairs is the guest suite with unparalleled ocean views and an oversized deck with fireplace and outdoor kitchen. The suite feels like a five star hotel but with kitchenette, fireplace and sumptuous bath. The main residence is captivating with in deck spa, gourmet kitchen and numerous entertaining spaces that allow for common space gatherings as well as separated space for privacy. Currently configured as two bedrooms, three bathrooms and an office (not including the guest suite), it could easily be configured to three or even four bedrooms. The master suite has 11 foot ceilings and a brand new bath that rivals any luxury spa. There is a second living room off the strand downstairs with a wet bar, large temperature controlled wine room and three quarter bath. The quality of construction by Beach House Design and Development really sets this home apart with the highest level of finishes including: sapele mahogany, wide plank walnut floors, custom walnut and zebrawood cabinetry by Winterstellar Designs, Brazilian Michaelangelo marble counters, Ann Sacks and Walker Zanger tiles, custom sandblasted travertine by Reinhardt Bros, Sub Zero, Gaggenau, Fisher Paykel appliances, Lutron lighting, Kallista and Dornbracht fixtures and more. The zen feeling of just being in this property cannot be adequately described or captured by the photos. If you’re in the market for a beach home—come experience it.
