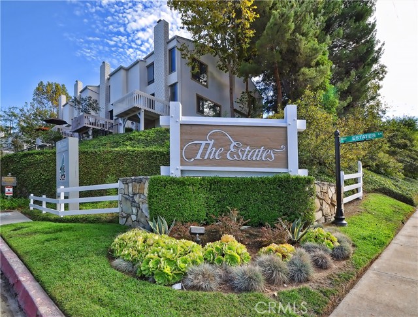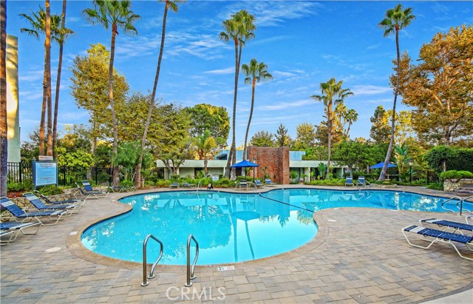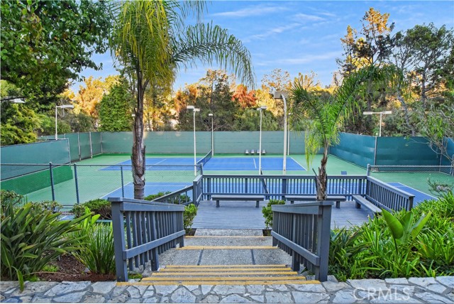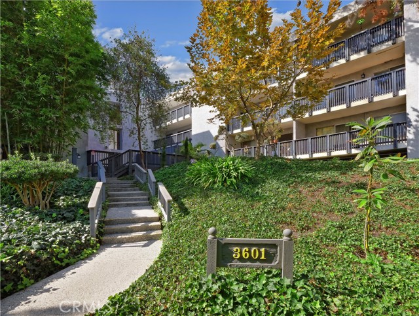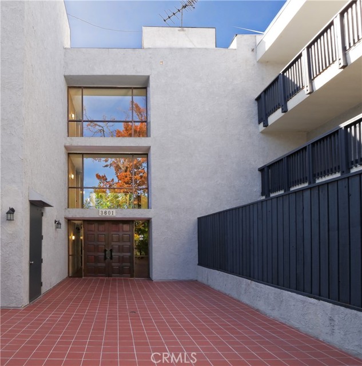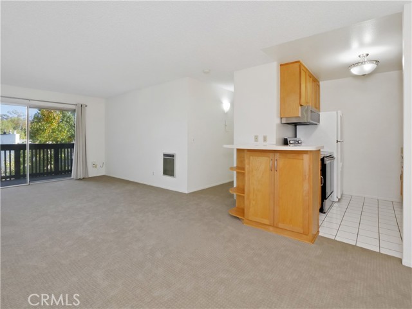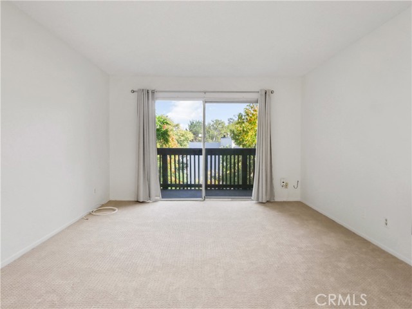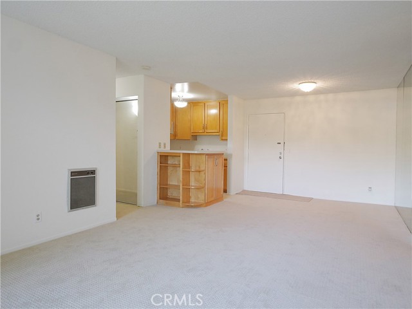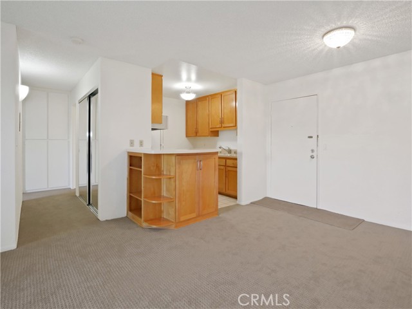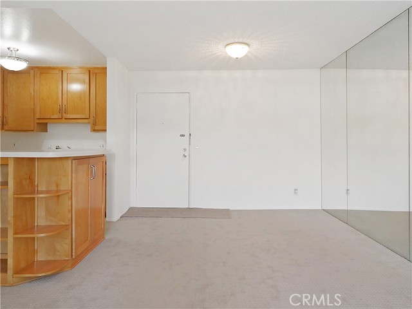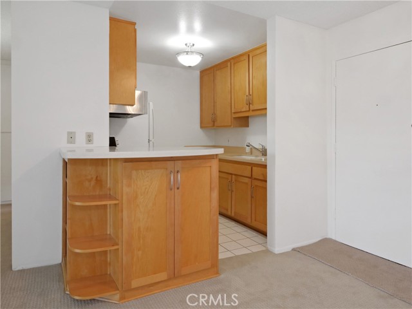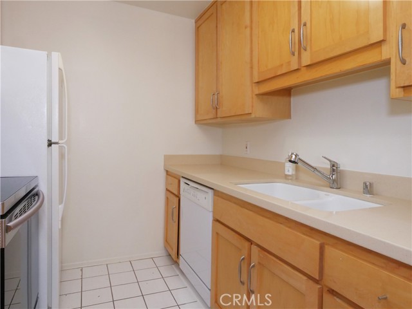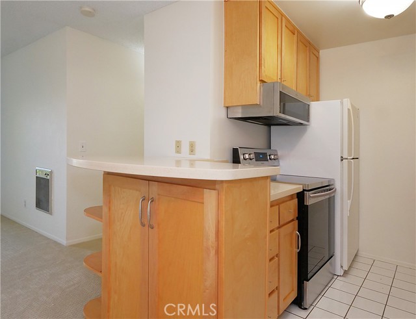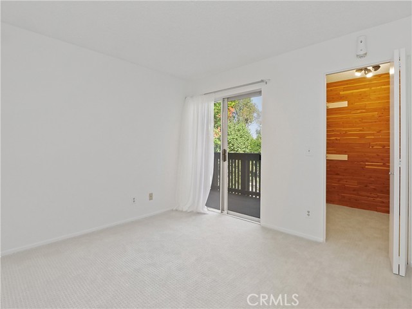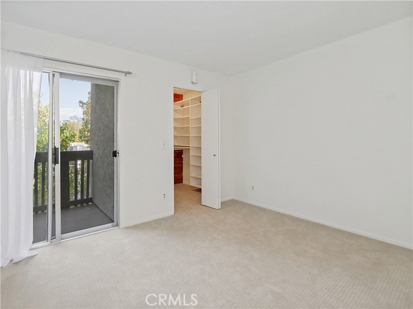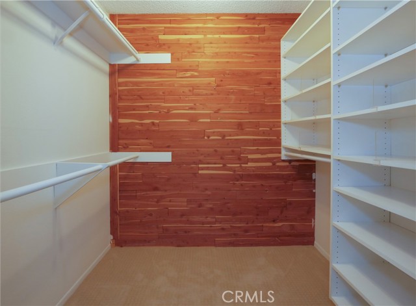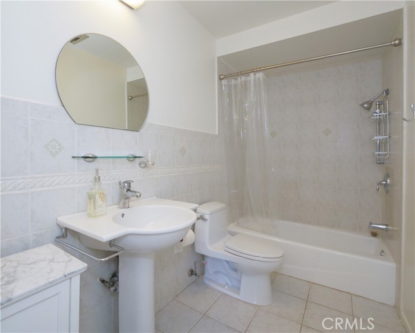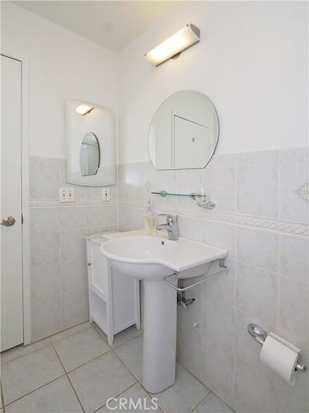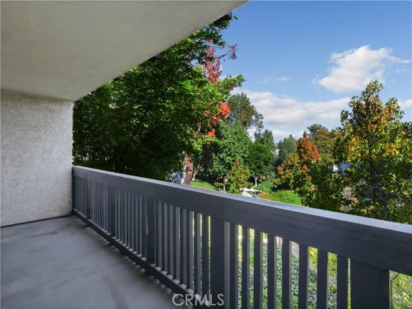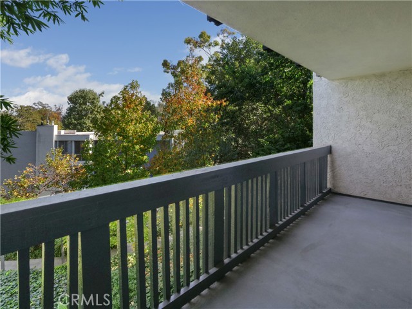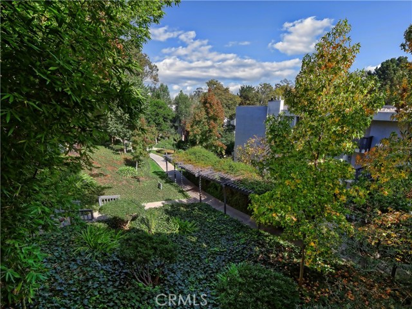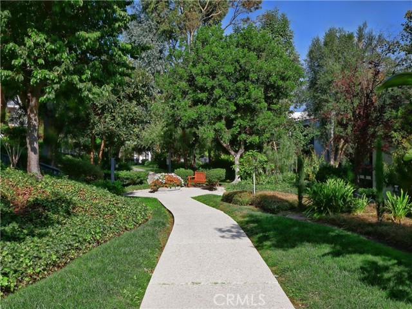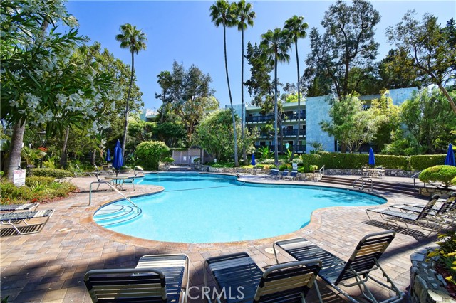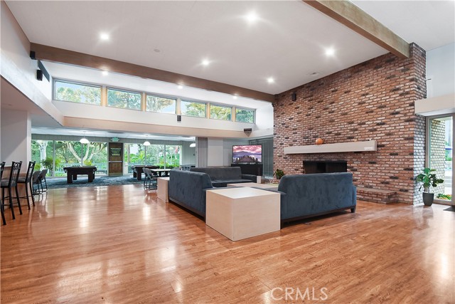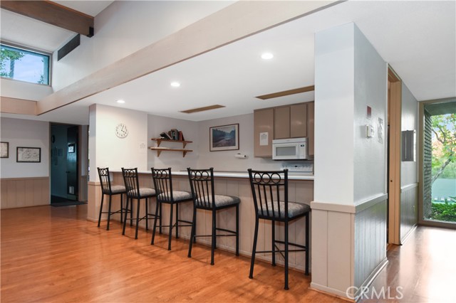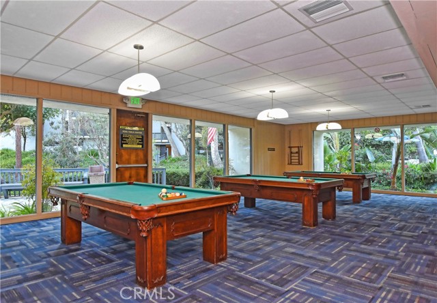This spacious second story one bedroom unit has been freshly painted as well as new carpeting. It is located in a lush resort style planned community. Open the front door to an open floor plan – your kitchen to the right, dining room to your immediate left and a lovely large living room. The kitchen is the perfect size for functionality and easy clean up with an electric range/oven and built-in microwave that was installed 8/2019. Tastefully done with light wood cabinets and a fun shelf area as it curves toward the hallway. Then retreat to your bedroom and bathroom area with a walk-in cedar lined closet with built ins. Your bathroom is across from the linen closet with a shower in tub and free-standing bathroom vanity cabinet.. You have a roomy hall closet to meet all your needs. The balcony can be accessed from your bedroom or living room. It opens to a beautiful forest like setting with manicured grounds. There are winding paths surrounded by green foliage with benches to sit and enjoy cascading water traveling through the complex. You hear the brook as it travels toward a fabulous pool and clubhouse area across from the tennis courts. Inside the clubhouse is a gym for your convenience along with a fireplace, pool tables, ping pong table and a kitchen area for entertaining. There are sauna rooms for your enjoyment and relaxation. Grounds’ maintenance, Water and Trash are all included in the HOA fees. Conveniently located near all necessary amenities: banks, markets, and the Botanical Gardens.
