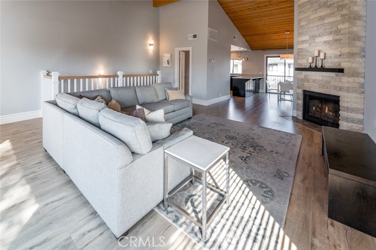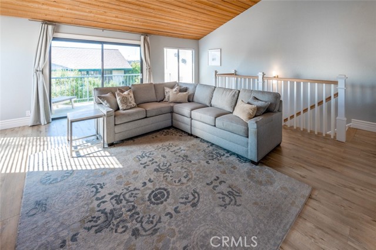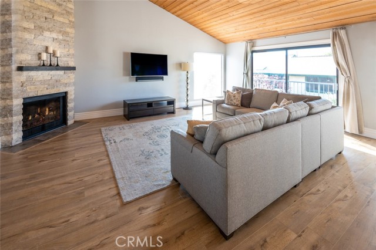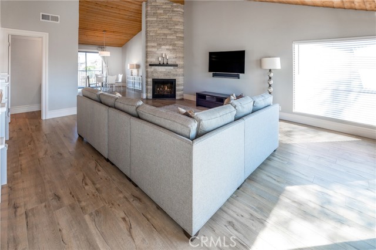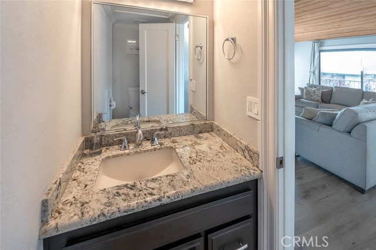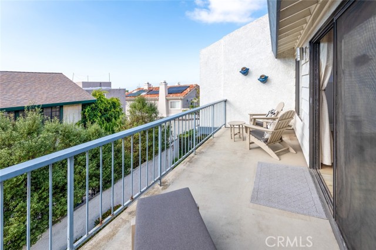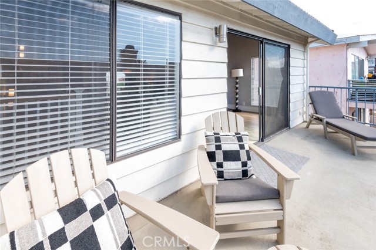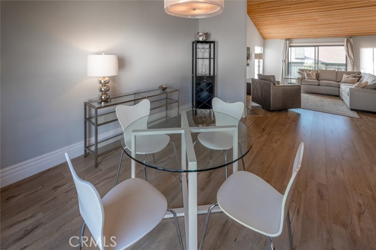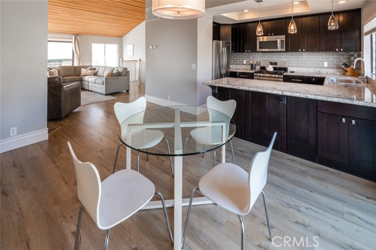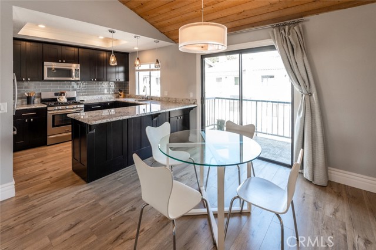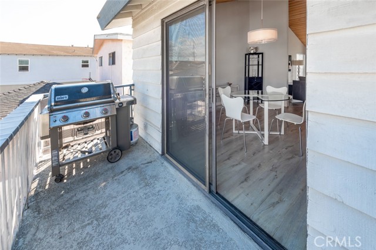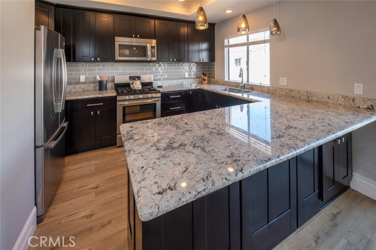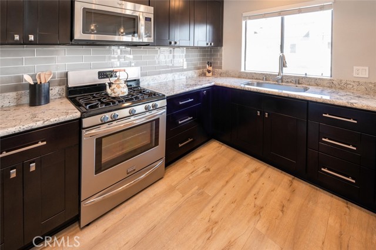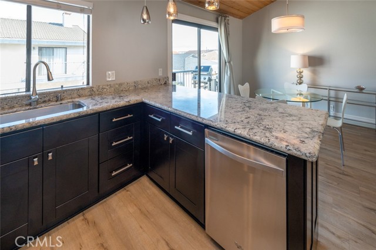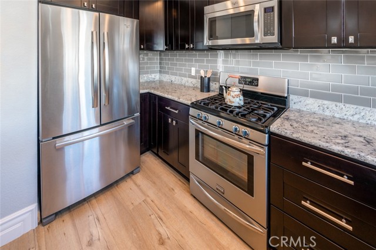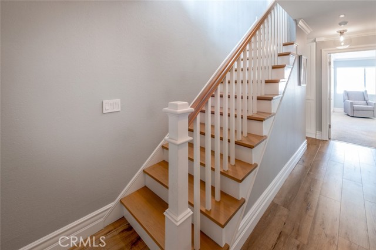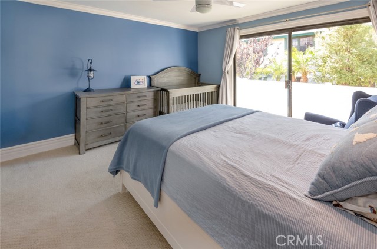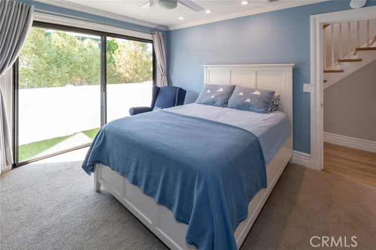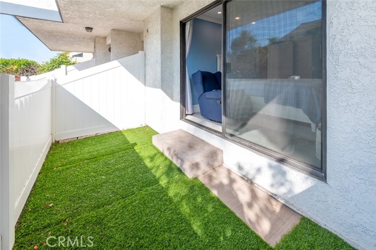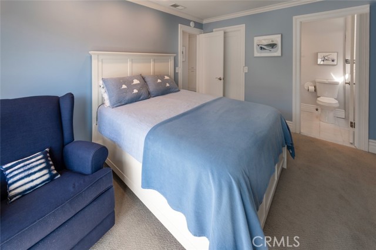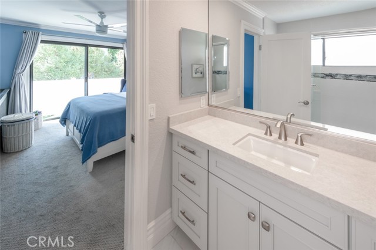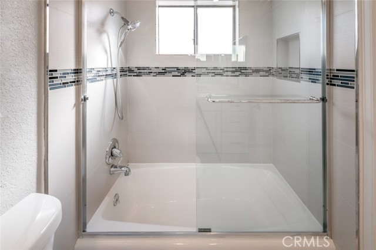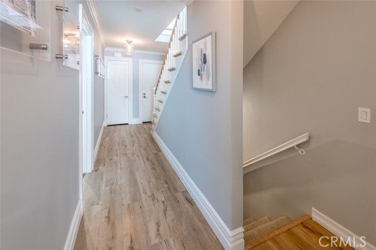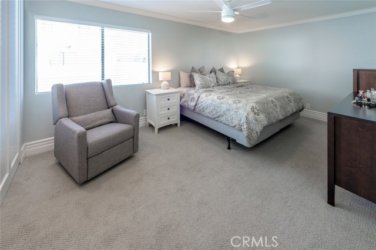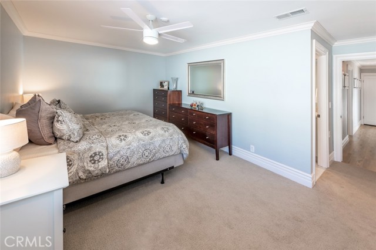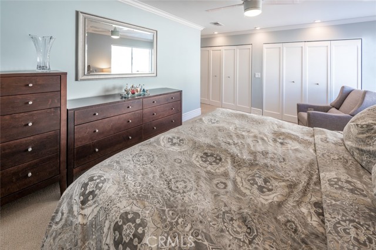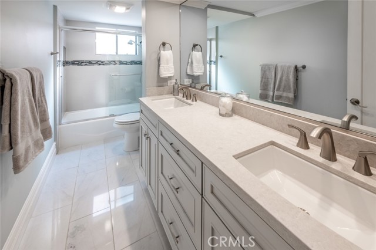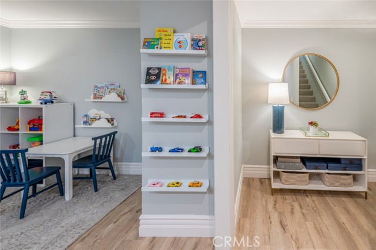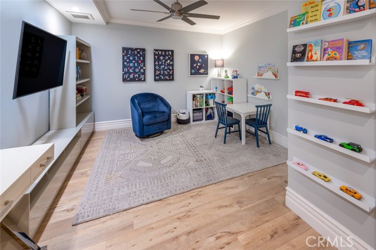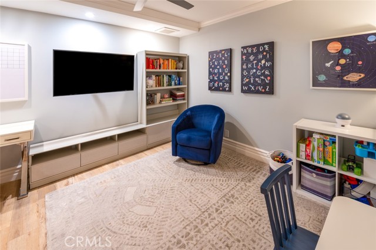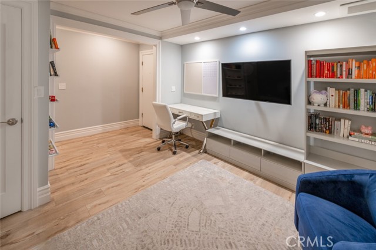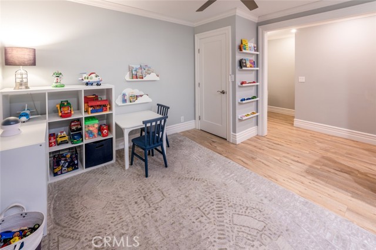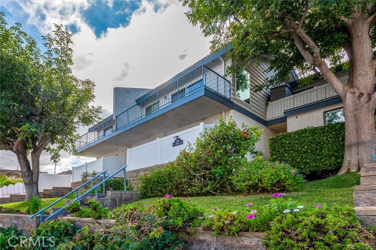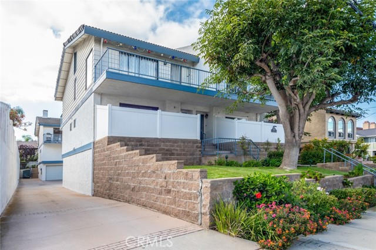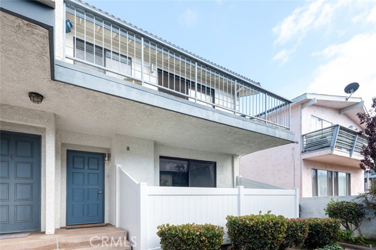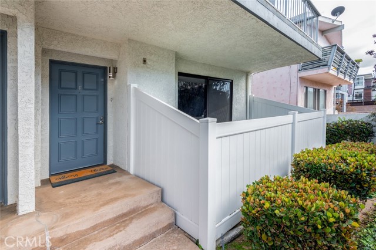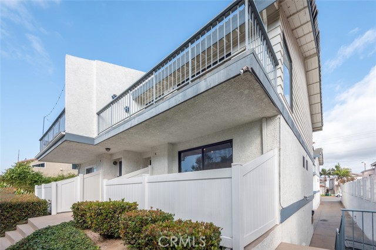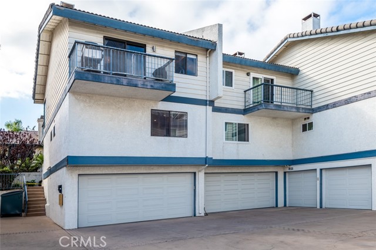Tastefully upgraded throughout, this 2 bed + bonus room, 2.5 bath tri-level rear corner townhome is newly painted and turn key! Step inside the main level floor with double master suite bedrooms accentuating new carpets, ceiling fans, a custom high end Elfa closet system in the primary bedroom and a private patio in the front bedroom. Both en-suite bathrooms highlight new floors, KraftMaid vanities, Moen fixtures, Kohler sinks and custom mirrors. The top floor boasts a bright and open floorplan with vaulted wood paneled ceilings and a stunning living room fireplace that flows into the fully equipped kitchen. Packed with features, details include granite countertops, barstool seating, new grey tile backsplash, stainless steel appliances and dark wood cabinets. From the lovely dining area, sliding doors lead to the extended balcony perfect for the cool ocean breeze. Allow the new wood stairs and railings to guide you down to the lower floor with direct 2-car garage access and a spacious basement room perfect for an office, gym or screening room. The bonus room with a seamless doorless entry includes new lighting, crown molding, a ceiling fan and an added storage closet. Additional upgrades include new interior doors, light fixtures, furnace thermostat, garbage disposal, crown moldings and base moldings throughout as well as hallway shaker white cabinets. Minutes to the beach, walking distance to schools and parks and a short drive to restaurants, shopping and freeways.
