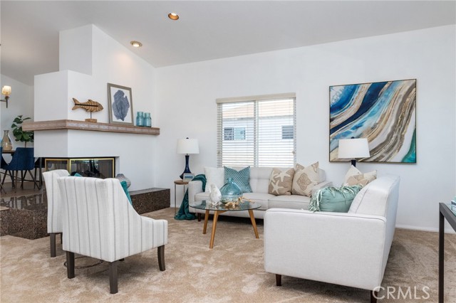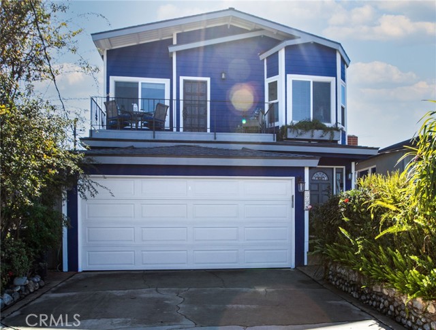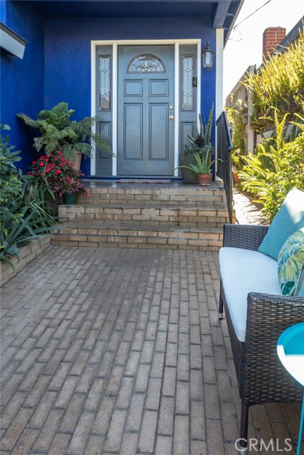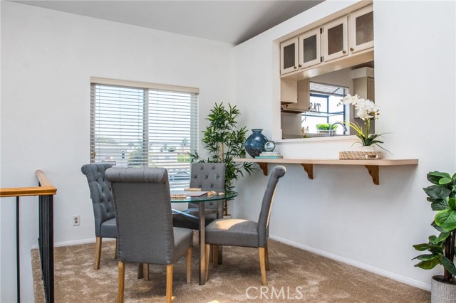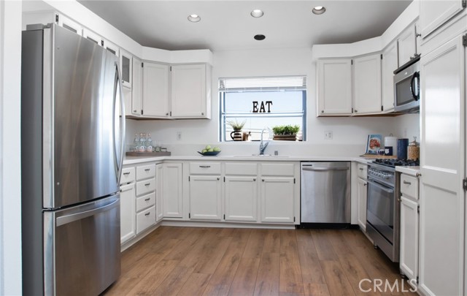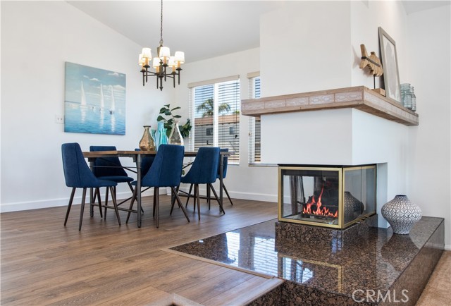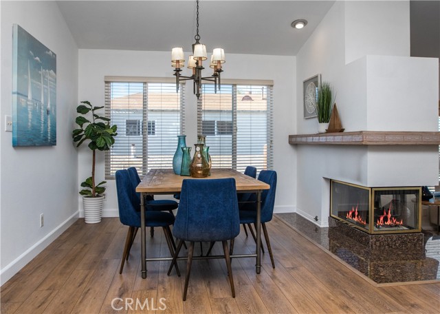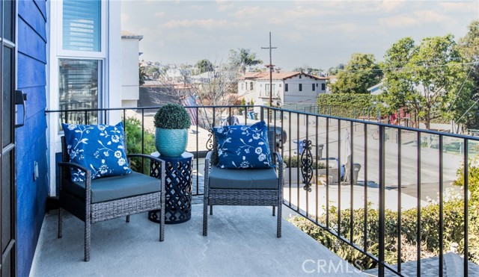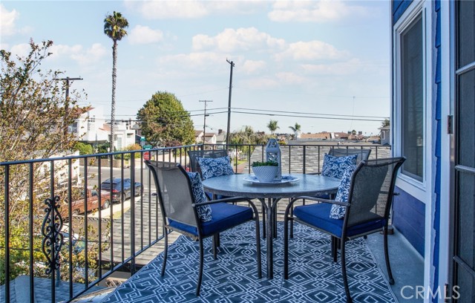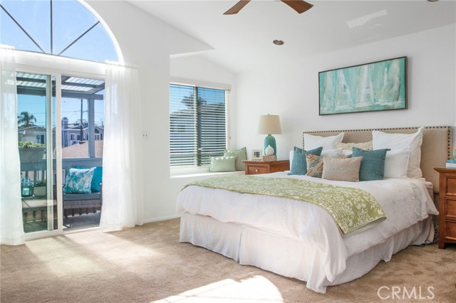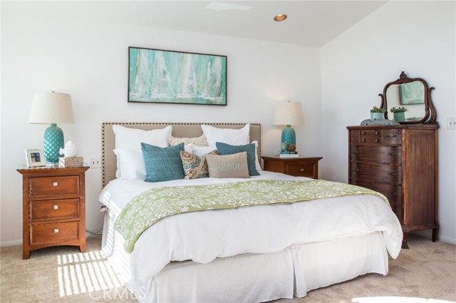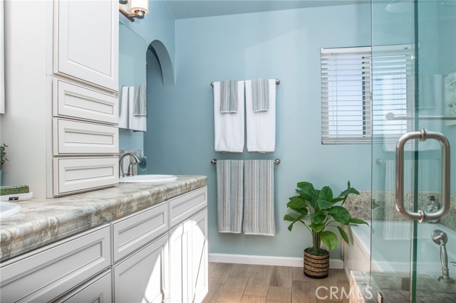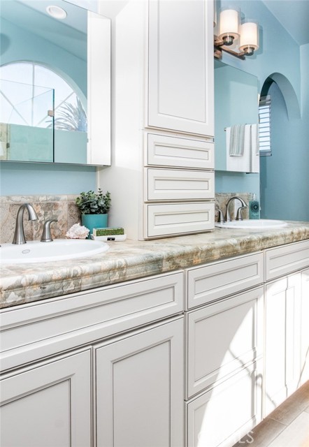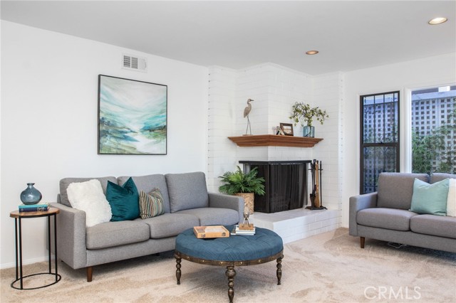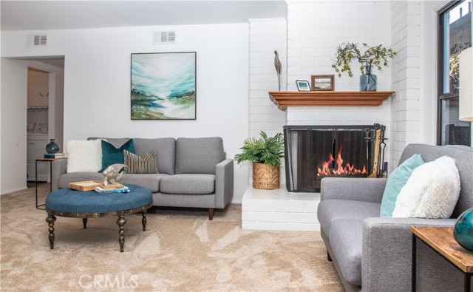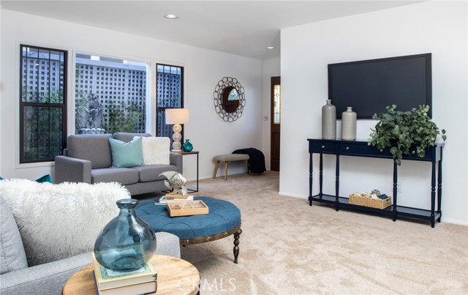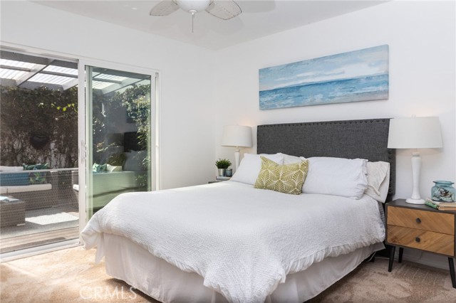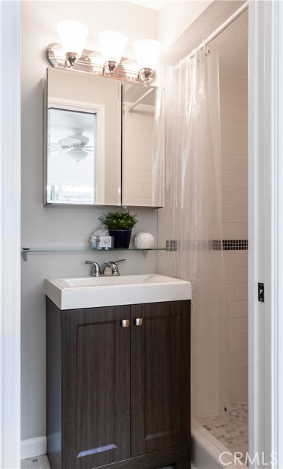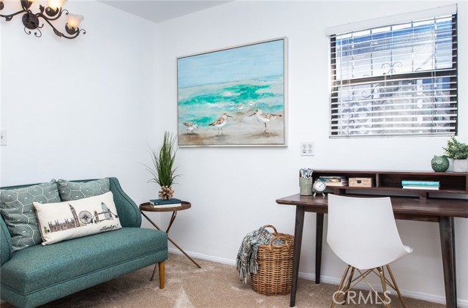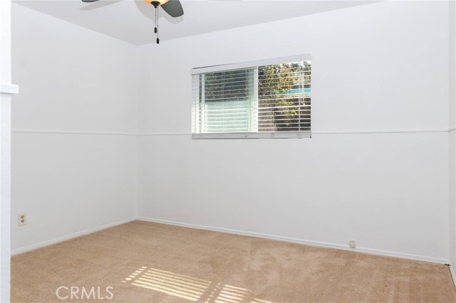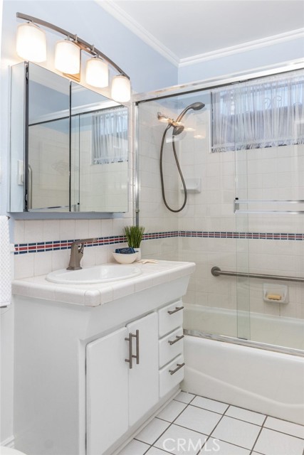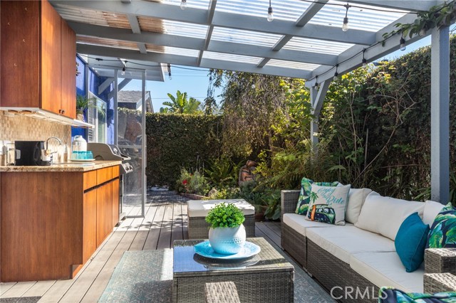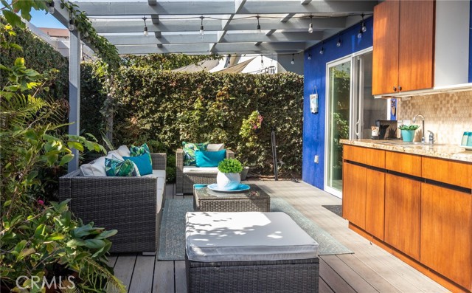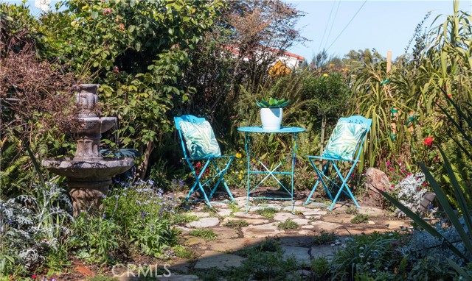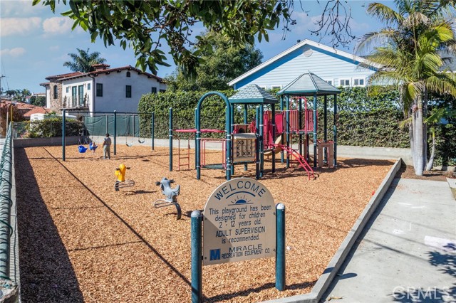If you’ve been looking for a home for a while, you’re about to be rewarded for your patience. Seldom do homes in this price range offer so many benefits.
The over-sized lot enables an expansive, light-filled floorplan that makes entertaining and daily living a pleasure. Two living areas, one on each floor provide a lot of options. The main living area offers vaulted ceilings, massive three-sided fireplace, and multiple windows. An adjacent deck provides the perfect place to view the neighborhood and Hollywood hills. The dining area provides ample room for large dinner parties. The large, open kitchen boasts tons of cabinets, quartz counters, professional appliances and newly installed wide plank flooring.
Enter the master suite through double doors and notice the private balcony, sunny window seat, walk-in closet and luxurious master bath. Four additional bedrooms include a guest suite with easy access to the patio.
The downstairs family room provides an alternate living space perfect for gaming, TV watching or quiet time by the floor to ceiling brick fireplace. Out in back is a private, lushly planted patio with convenient wet bar. This will surely be the place for epic summer barbeques.
The location can’t be beat. Award winning Jefferson Elementary is nearby. Just across the street is a convenient parkette with a generous assortment of playground equipment. The beach, dog park, shopping and dining are all close by.
Recent upgrades include a new roof and windows, new interior and exterior paint, new plank flooring and carpet. Yes, it has air conditioning that will keep you cool in the summer.
You’re right, this won’t last long, arrange a private showing today.
