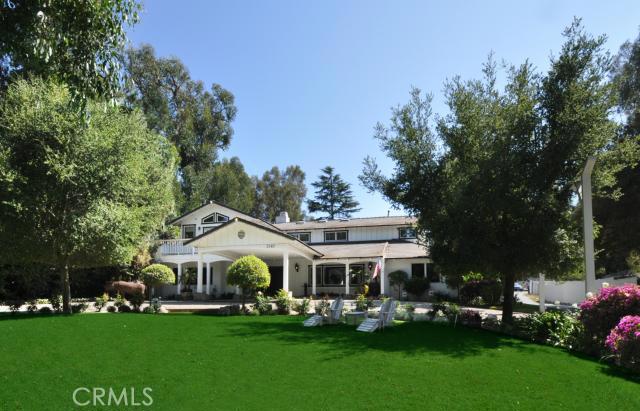Everything you could imagine in this fabulous 6 bedroom, plus a separate office, 7 bath estate home that boasts almost 5,200 SF! Gourmet, center island family style kitchen with top of the line appliances and granite counters, formal dining room with fireplace, and one of the best great rooms ever! Incredible wine tasting room and walk in wine cellar, sparkling pool, outdoor fireplace and barbecue center, 3 car garage, two laundry rooms and an amazing circular driveway with a huge porte cochere on a lushly landscaped lot that is over a half acre. Located behind the Botanical gardens, this property is on a quiet cull de sac street with lots of privacy. Walk to several schools, Kelly’s Corner, the Post Office, etc. Great location and easy off the Hill access. Just bring your furniture and move right in this well done remodeled Country Estate – this house was brought to the studs and remodeled in 1999 and still shows like new. Large open rooms, and tons of curb appeal will draw you into this special home. This is a property that families wait years to find!


