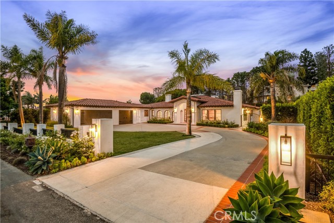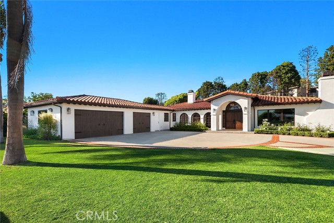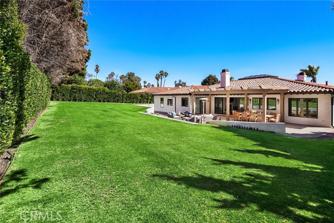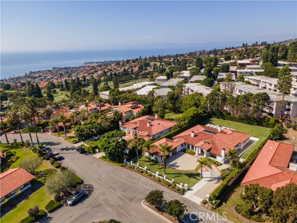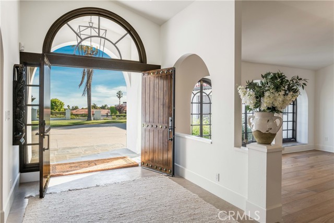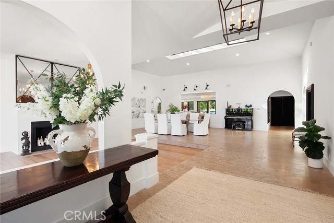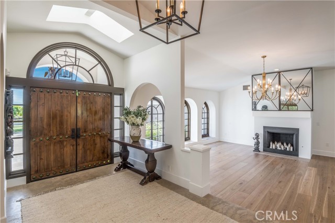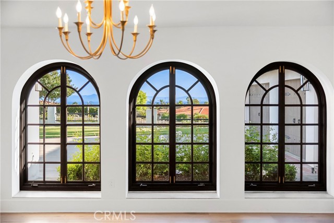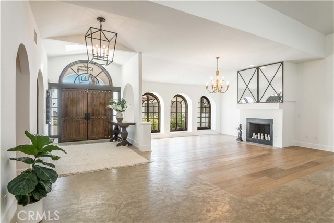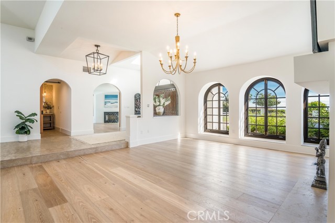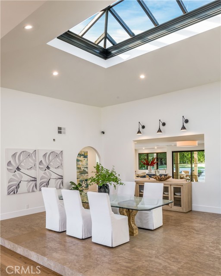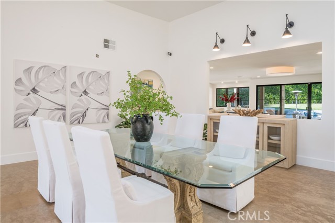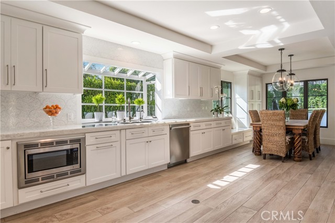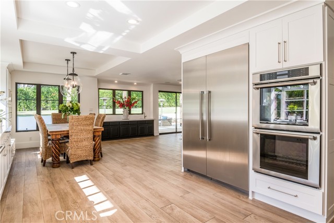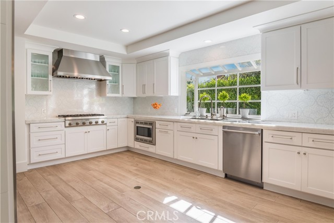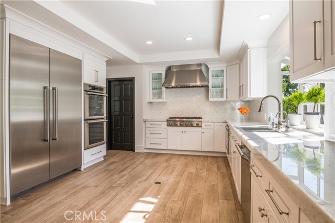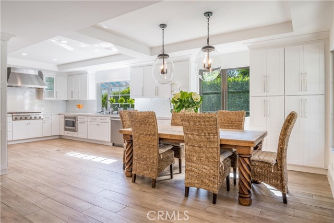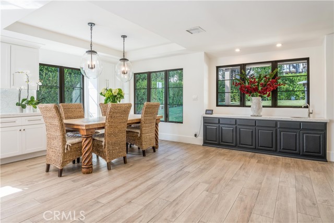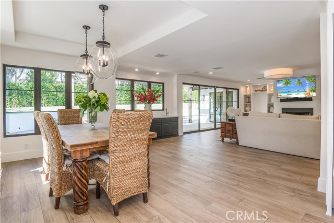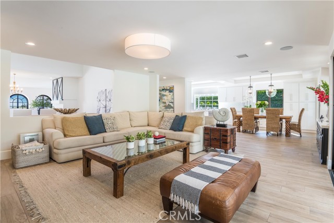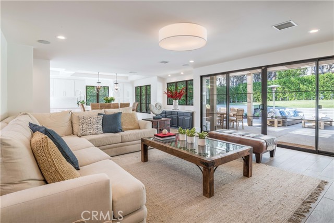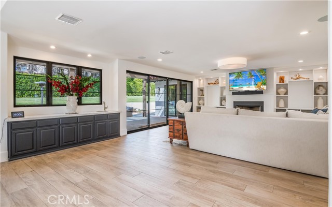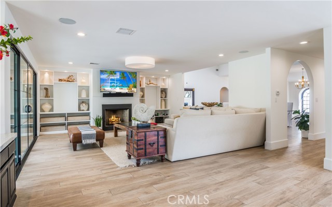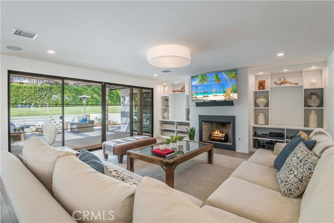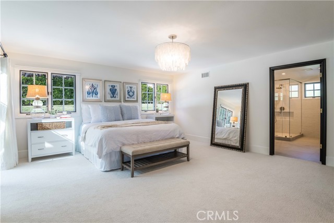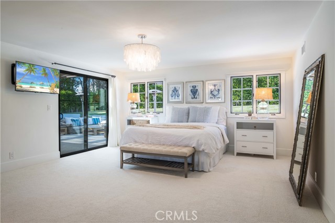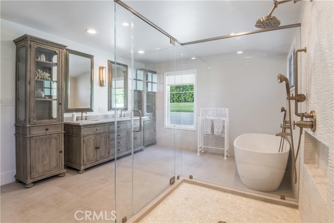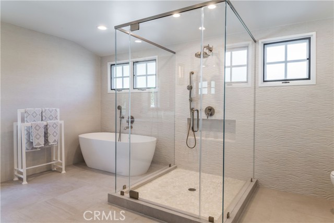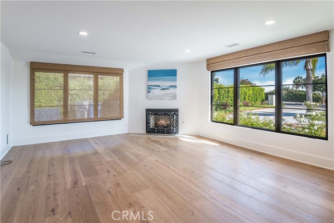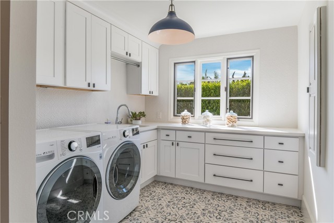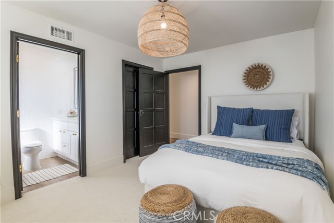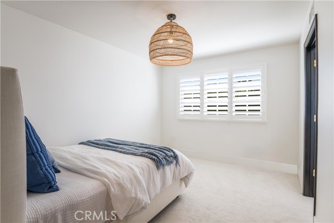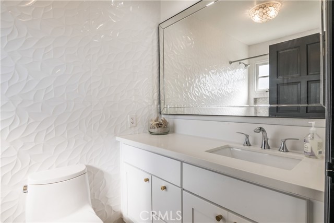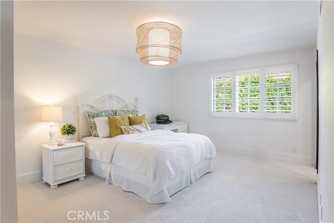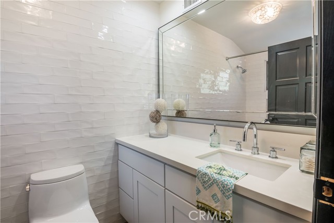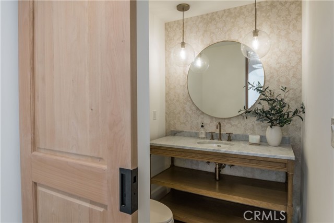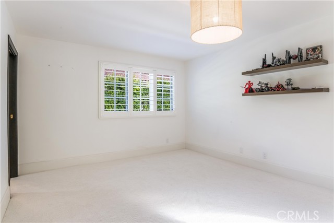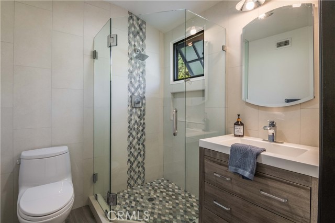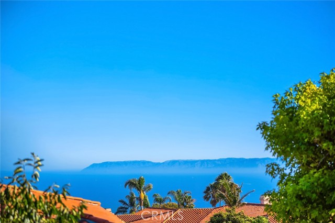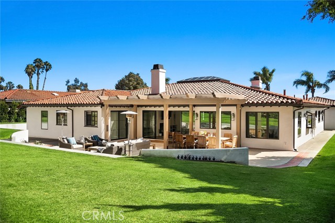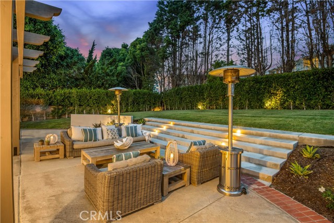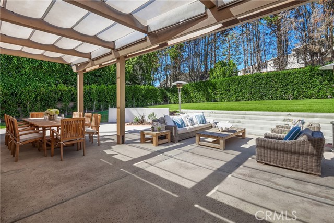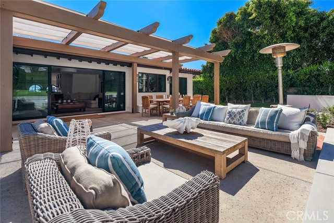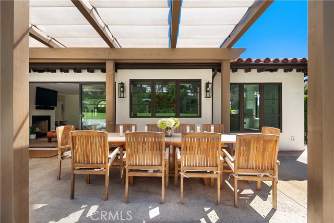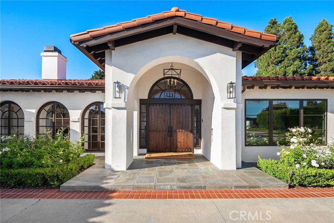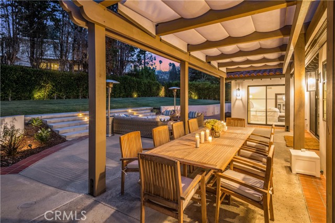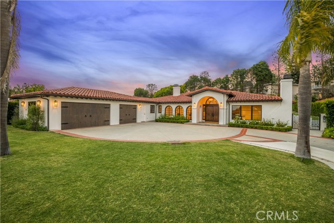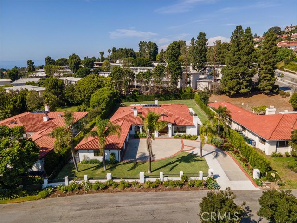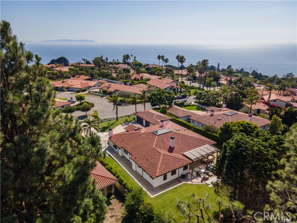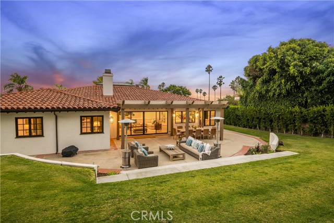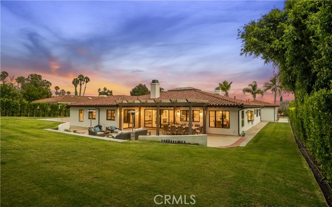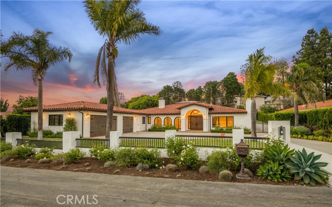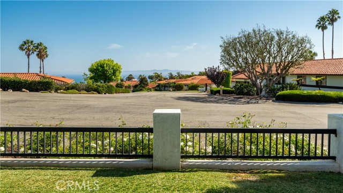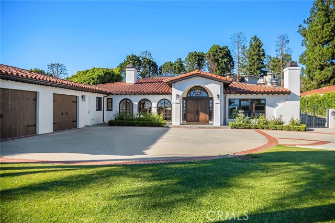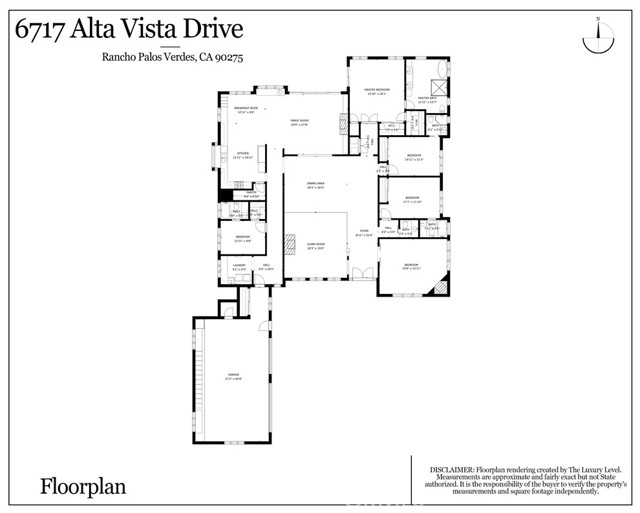Recently renovated using the finest materials, this stunning “Spanish Modern” one level home, is the ultimate combination of comfort and luxury…It shows as if it could be featured on the pages of Luxe Magazine. Arriving, you’ll notice the impressive street presence- a palm lined driveway, double door entry, lush, landscaped grounds, and views of the ocean and Catalina Island. Once inside your eye is drawn to the wide open living and entertaining spaces, the windows and natural light, and the cathedral ceilings. The front living room has dramatic floor to ceiling, palladium windows that perfectly frame the views of Catalina Island. The adjacent dining room has soaring ceilings, and a massive skylight that lights up the entirety of the living areas. Towards the rear of the home is the large eat in kitchen-beautifully appointed with Quartzite counters, a walk in pantry, custom cabinetry, and top of the line Thermador appliances. The kitchen flows into the family room which has an elegant fireplace, built in open shelving, 14.8 foot double sliding doors that opens to the oversized patio and expansive grassy backyard- It’s the perfect place to gather and entertain. The master suite includes 2 walk in closets (w/built ins), and a luxurious master bath. Additionally, 4 of the 5 bedrooms have beautifully remodeled, en-suite baths. Custom finishes throughout- statement light fixtures, wide plank white oak and limestone flooring, Milgard windows/ doors to name just a few. Situated in the prestigious, highly sought after Alta Vista neighborhood with easy access on and off “The Hill”, highly rated PV schools, close to the ocean, shops, restaurants, parks and trails. Enjoy the ultimate PV lifestyle in this once in a lifetime home. ***See visual tour for more images***

