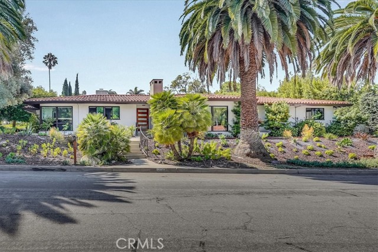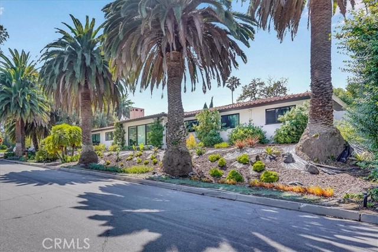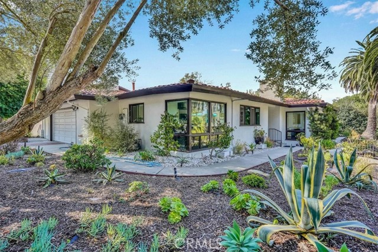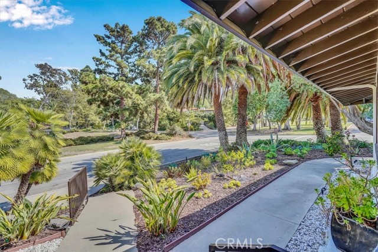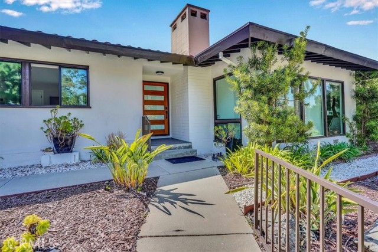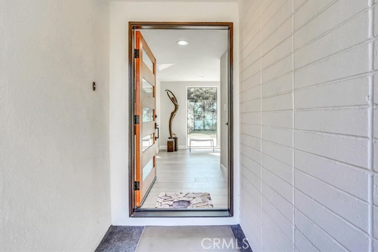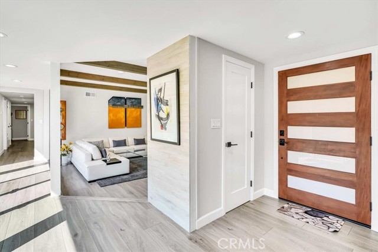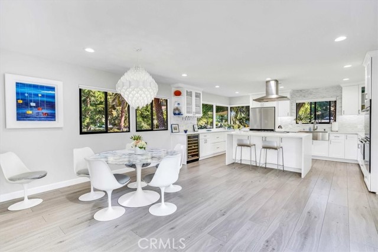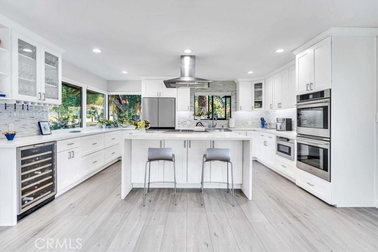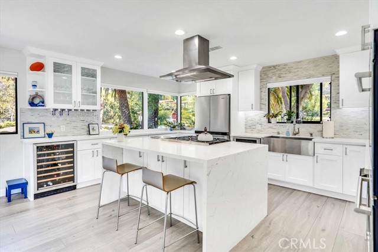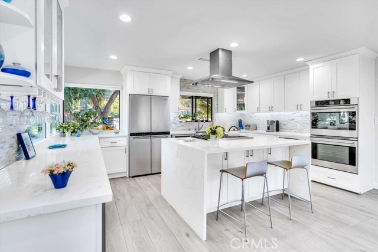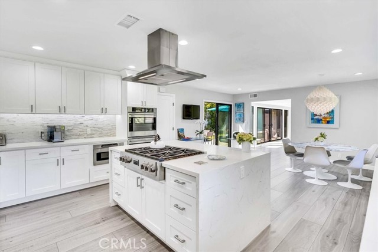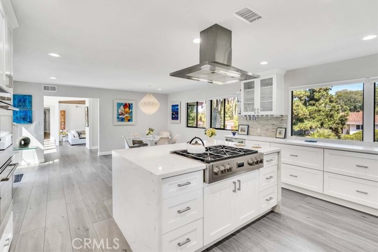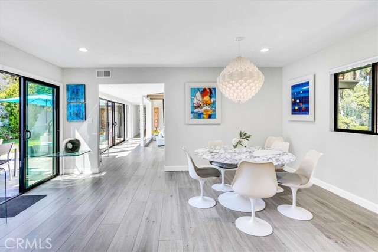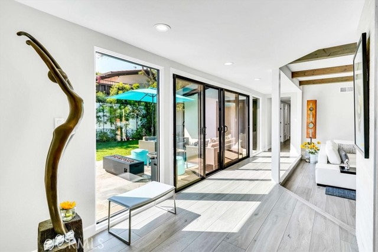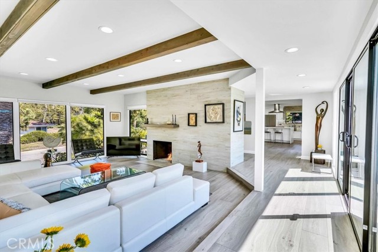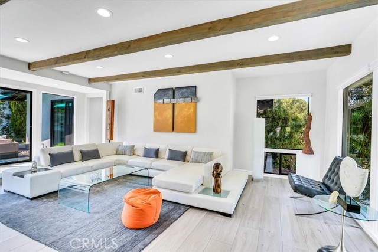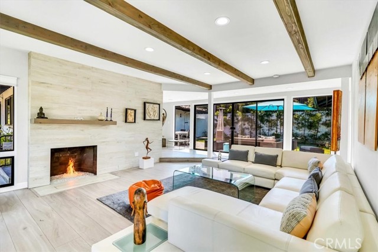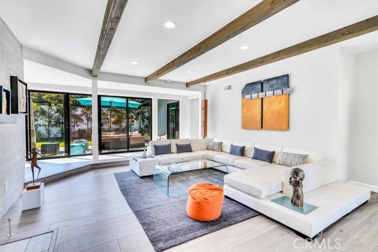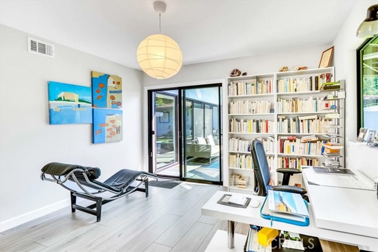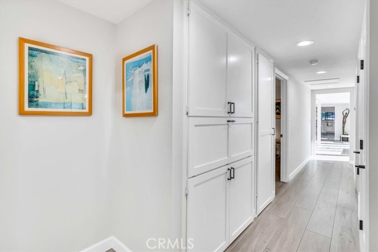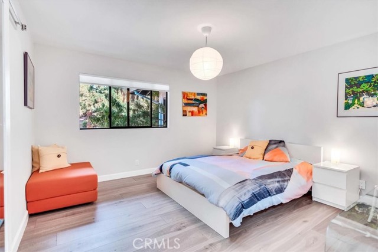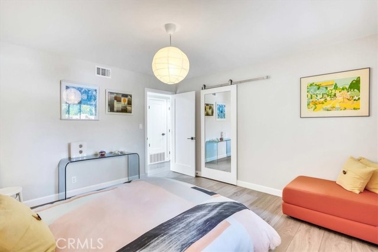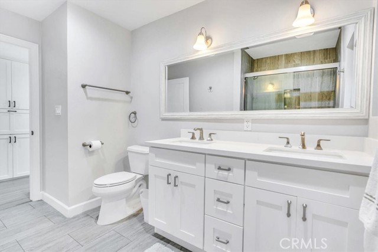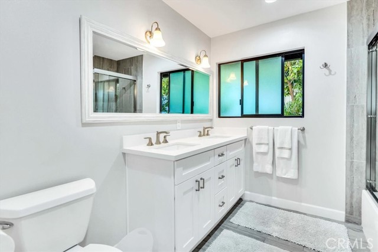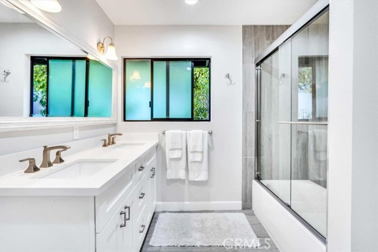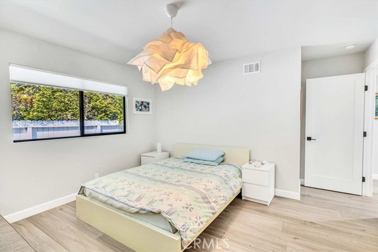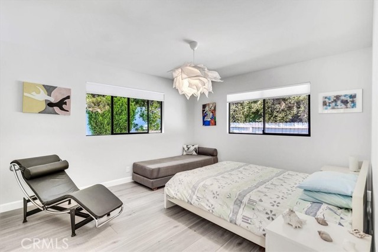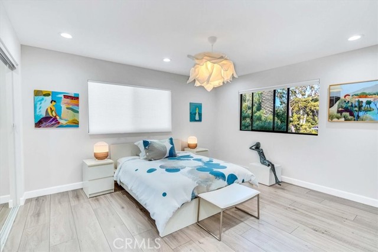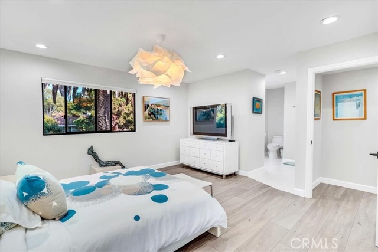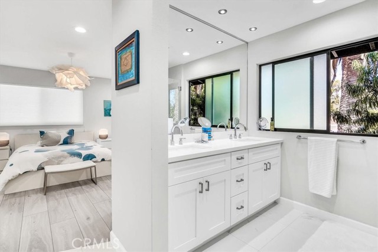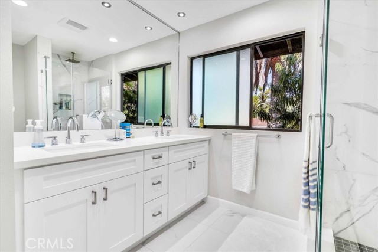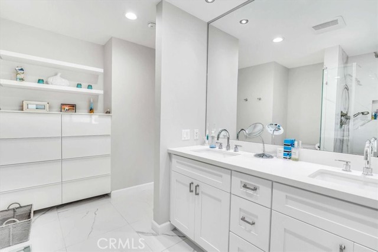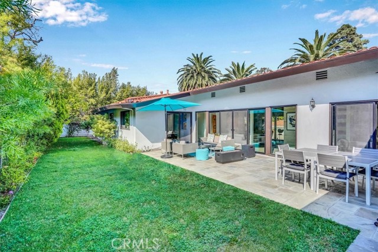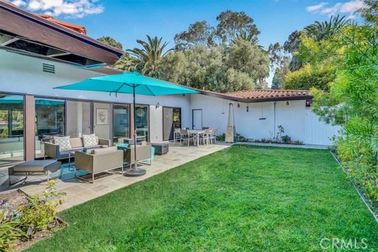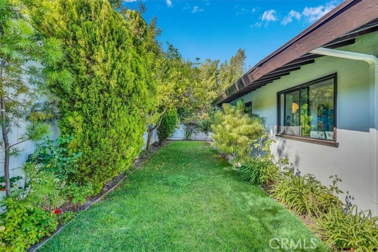Spectacular custom contemporary much sought after single story home in prestigious and highly desirable Montemalaga in Palos Verdes Estates. The property, showcased by a beautifully landscaped corner lot complemented with several king palm trees, enjoys great curb appeal. Completely remodeled this custom beautiful 4 bedroom, 2.5 bath home is bright and airy with a contemporary design in soft shades of dove grey and white, perfect for family living or entertaining. Upon entering the residence, you are charmed by the open floor plan, high ceilings and grey washed laminated wood flooring. The custom designed gourmet kitchen is both beautiful and functional with a large island with seating and food prep, Shaker style cabinetry, Carrera Quartz countertops, upscale appliances including an under the counter built in wine refrigerator. The kitchen/great room as well as the generously sized living room with fireplace enjoy pastoral views. One of the four bedrooms is currently appointed as an office. The bathrooms are serene and immaculate with custom vanities and tiled showers. Access thru a wall of sliding glass doors from the kitchen/great room, living room and office to the private and secluded backyard that features a side yard, large grass areas with trees and a spacious patio with sandstone pavers. Perfect for alfresco dining or just quiet relaxation. Truly one of a kind home. Award winning schools. Enjoy the Palos Verdes life style, with nearby walking trails, parks, golf course and shops and restaurants at Golden Cove and Peninsula Center. Beaches and Terranea resort are just a short drive away.
