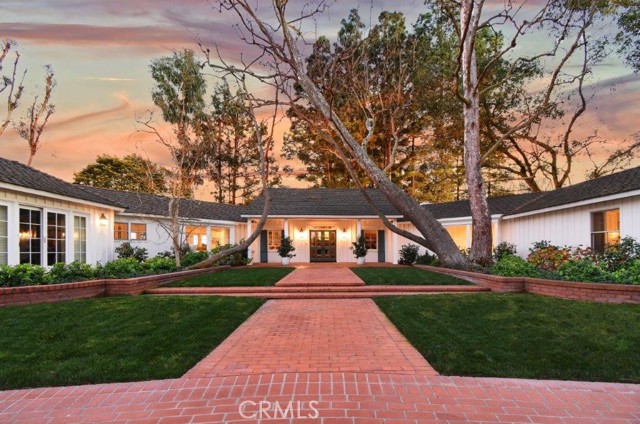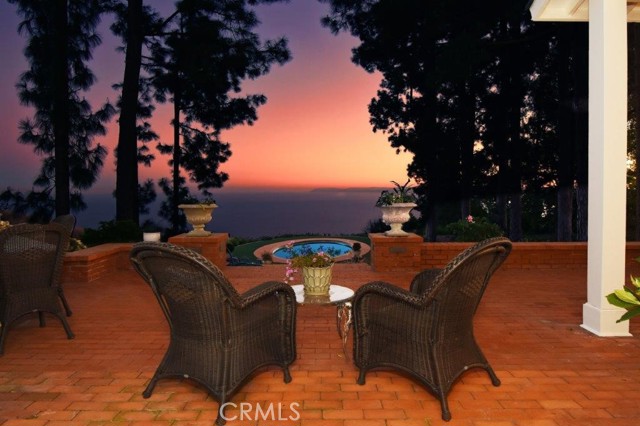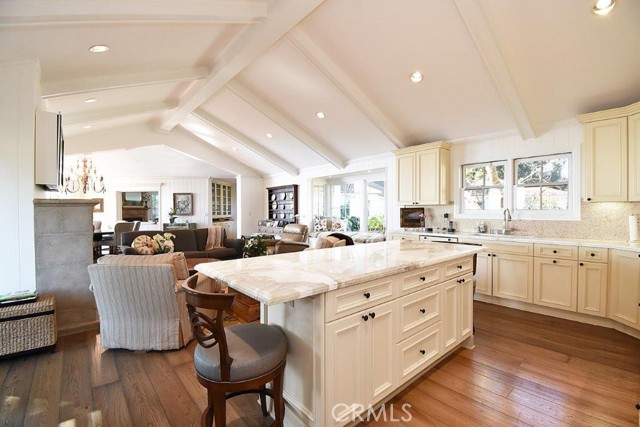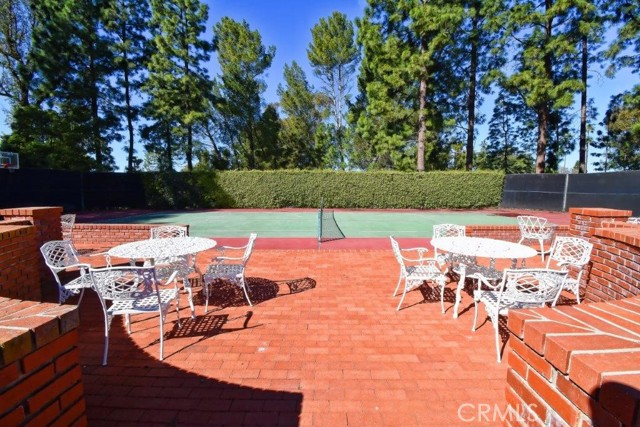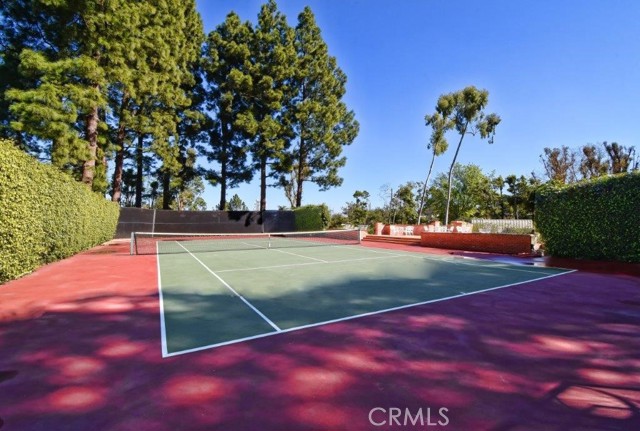Welcome to one of Rolling Hills’ Premier tennis court and panoramic view Estates! Enter off Crest Road up a long private driveway to the gorgeous motor court and stunning entry. The long walk to the elegant entryway will lead you to the custom foyer and the panoramic ocean, catalina and coastline view. This designer home was recently remodeled to the highest standards and with all of today’s modern conveniences yet still has the old world charm and sophistication that makes you feel right at home. All of the major rooms have an ocean view. The formal living room has high ceilings, glass walls, a custom fireplace and a den with it’s own fireplace, wet bar and sitting area off to the side. The chef’s kitchen has a massive center island with gorgeous granite countertops and every appliance you could think of. The great room has another fireplace, lots of windows, and a dining room all with beautiful views. Elegant master suite with a separate executive style office. On the exterior, you will be delighted with the professional landscaping and custom grounds that encompass this spectacular estate. There is a regulation size tennis court with a viewing pavilion, rose gardens, fruit trees and many recent additions to the high end grounds. Rarely does a house and property of this caliber come on the market. Located in a private, guard gated community where privacy and security are cherished by all residents.
