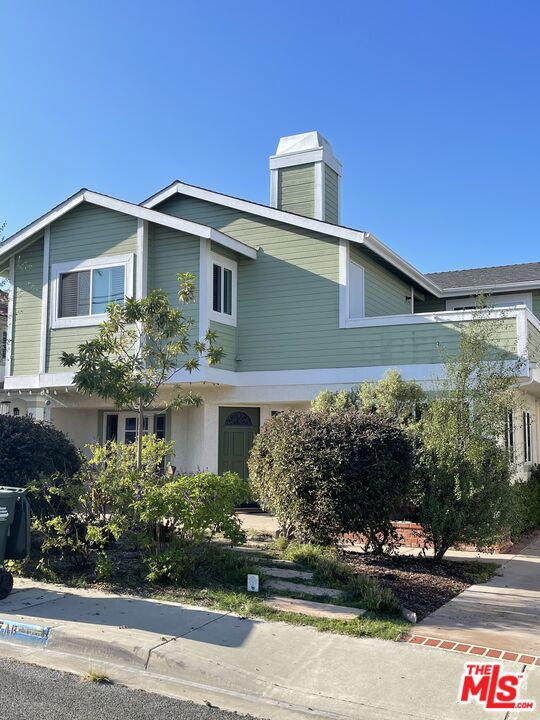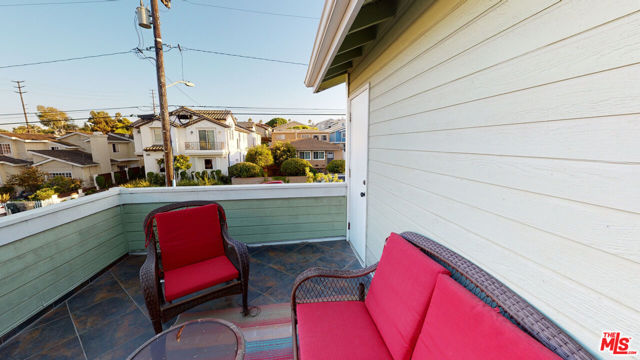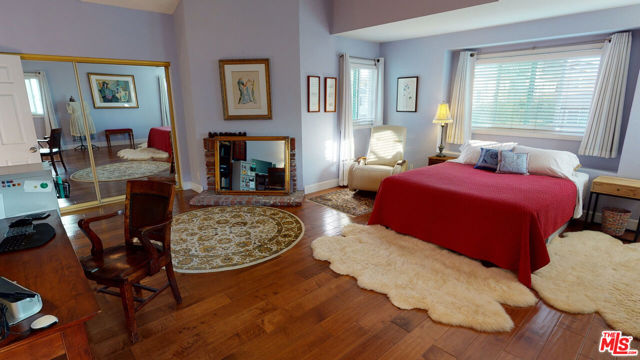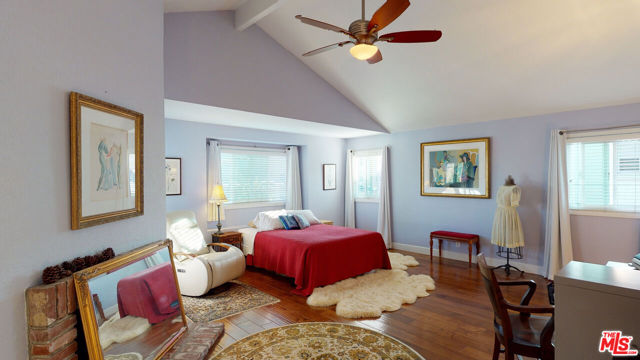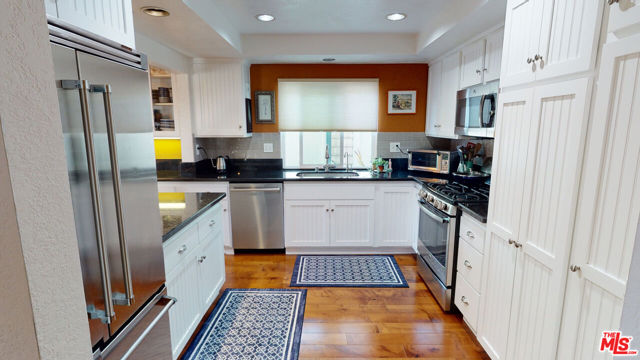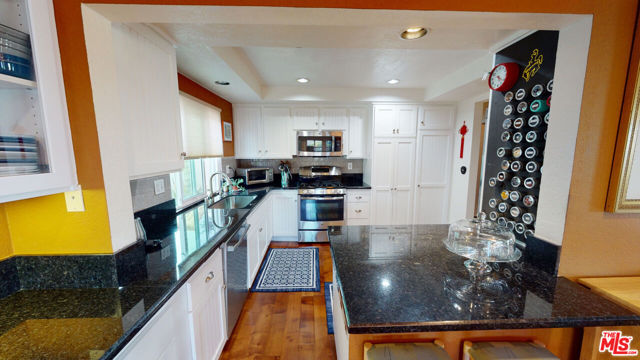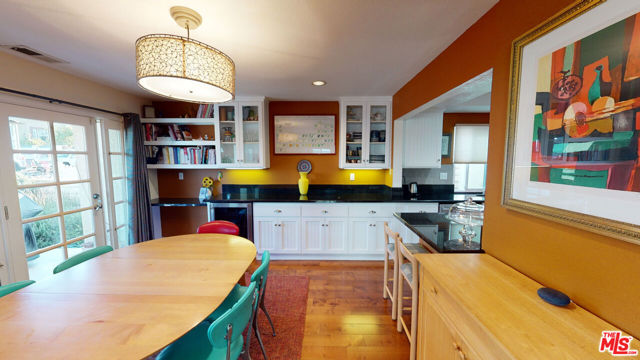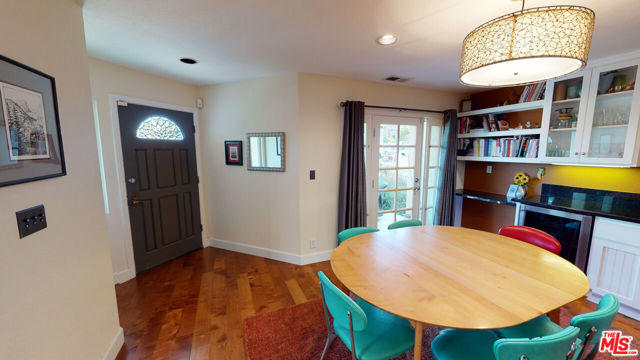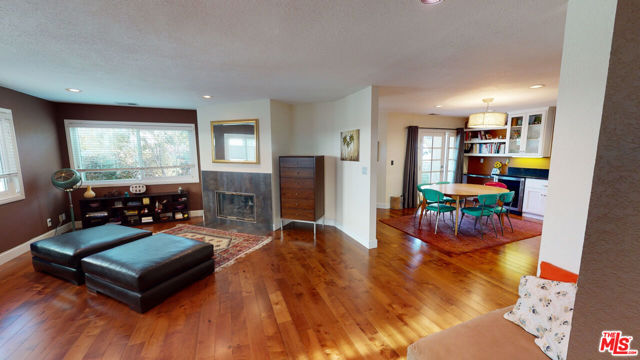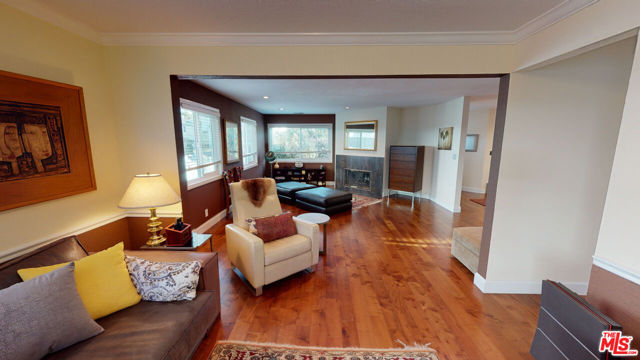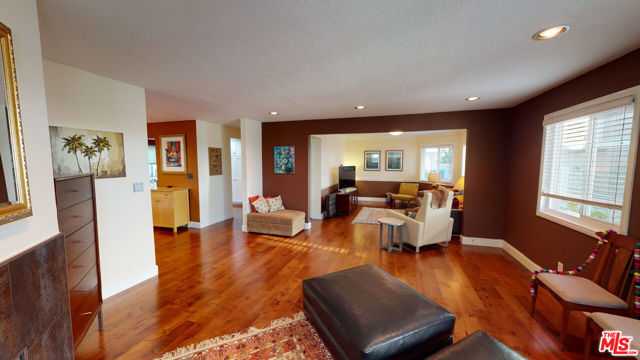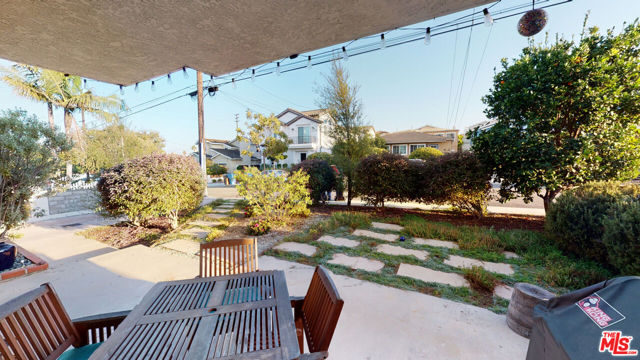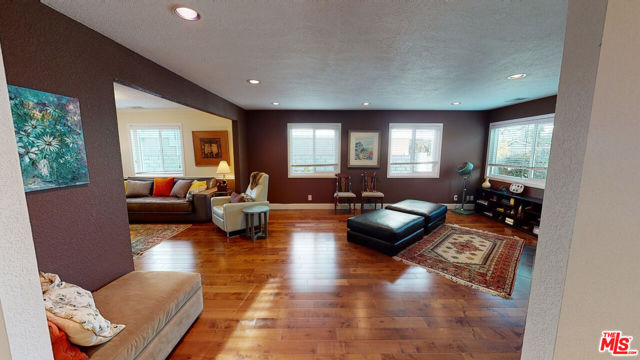A spacious and gorgeous home; this front-facing unit offers a great floor plan, multiple amenities, and a perfect mix of indoor and outdoor living spaces. The open ground floor offers tons of space for comfortable living and entertainment. An extensive kitchen is complemented by Shaker-style white cabinets, black granite counters, and an assortment of stainless steel appliances. Additionally, a central island, breakfast bar, built-in wine refrigerator, and a custom-built secretary desk allow for the perfect kitchen. Off of the kitchen lies a casual dining and family room, which connects to the outside patio and garden via a beautiful French door, allowing for family barbecues and access to the luscious garden. A spacious living room also rests downstairs, boasting a fireplace and room for a flatscreen TV. Upstairs, there are four different bedrooms, each with vaulted ceilings and mirrored closets. Finally, the master suite offers a very large living area, with a fireplace and an expansive large closet. A hallway French door connects the upstairs to a large, slate patio with a great assortment of neighborhood views. Dark, hardwood floors across the whole house provide the perfect atmosphere and complete this entertainer’s dream.
