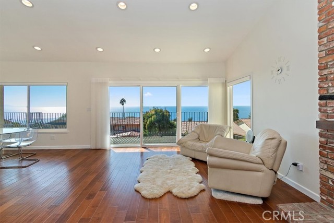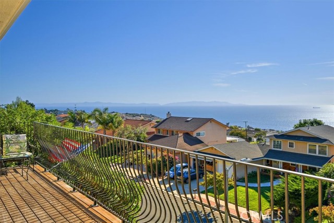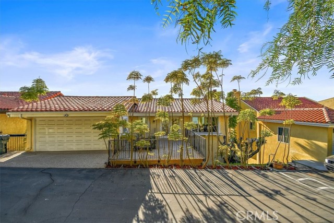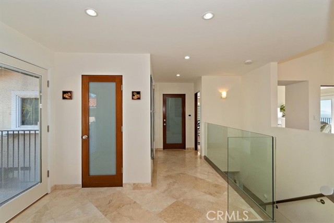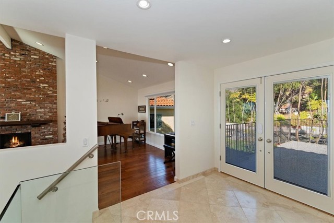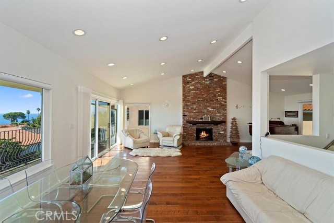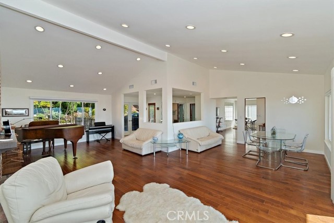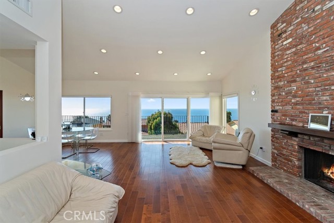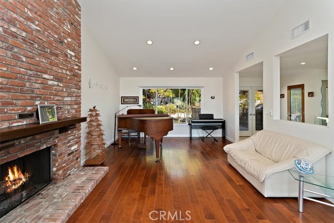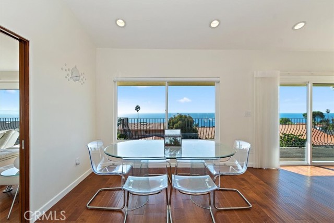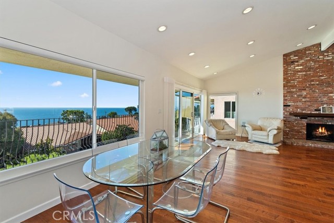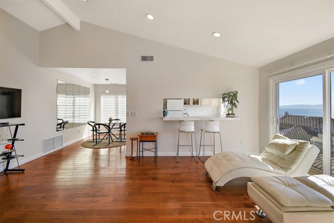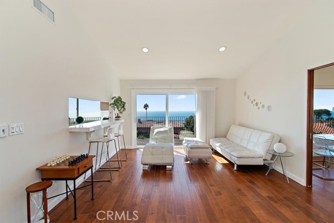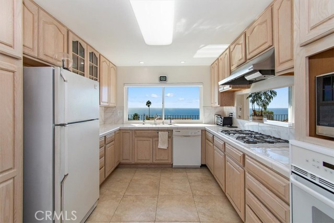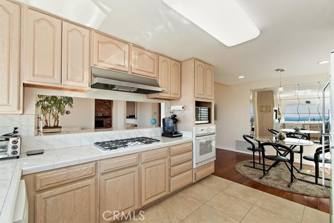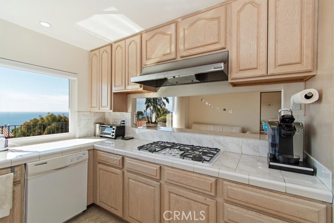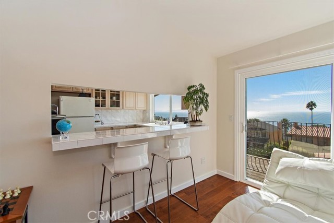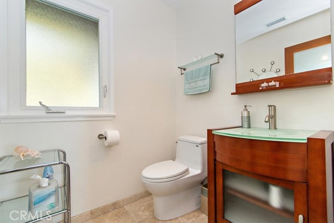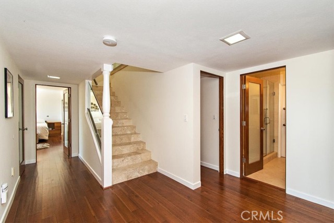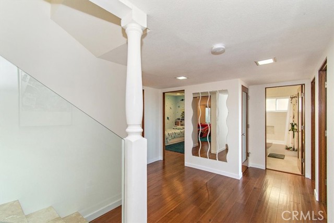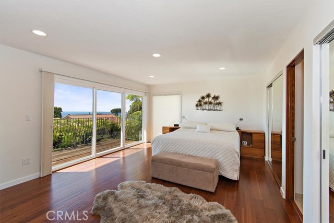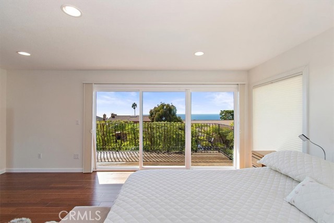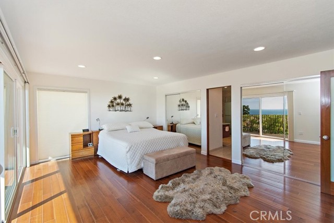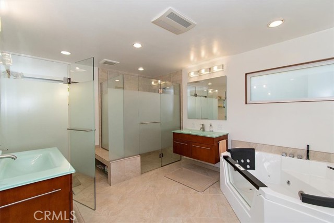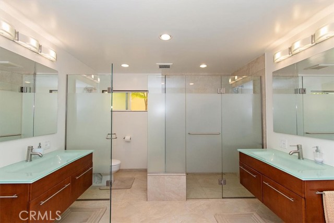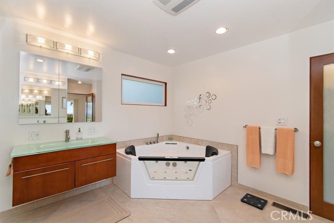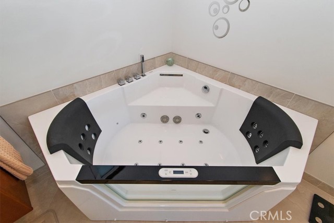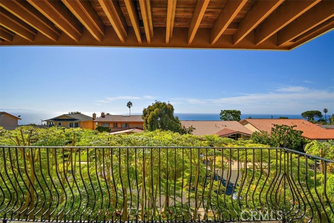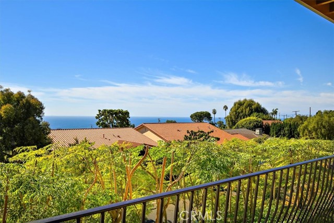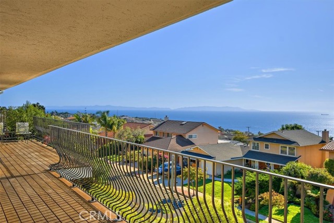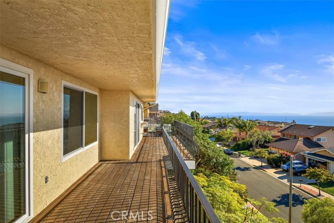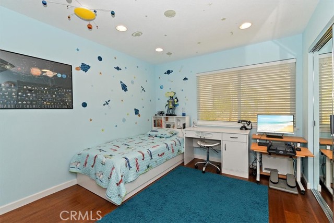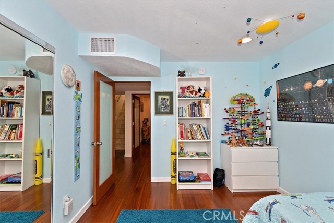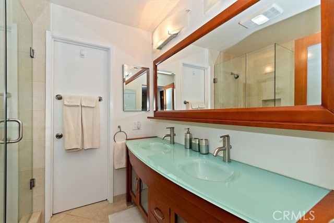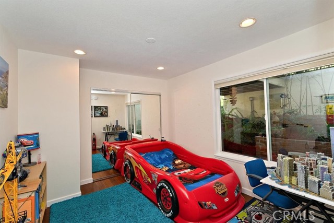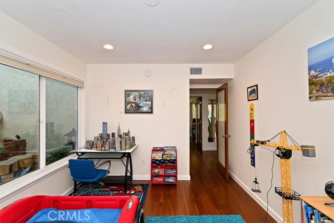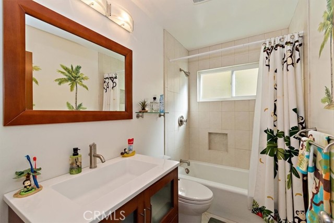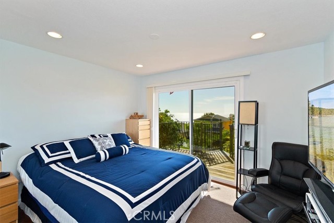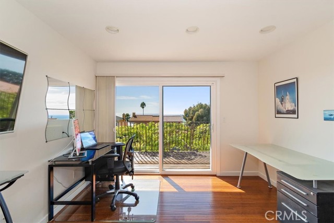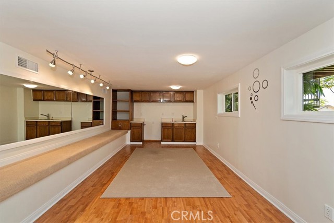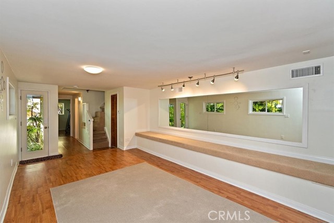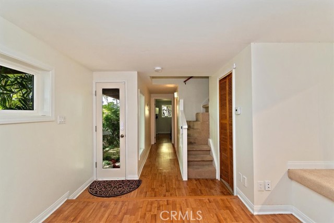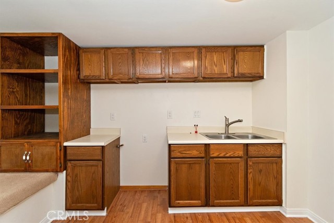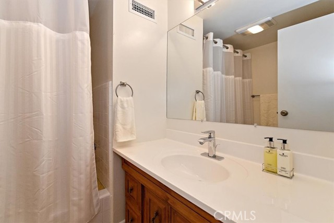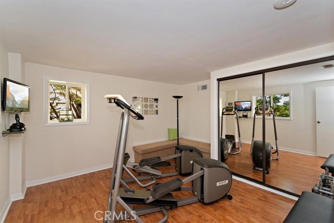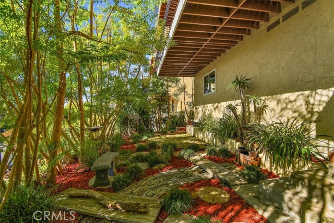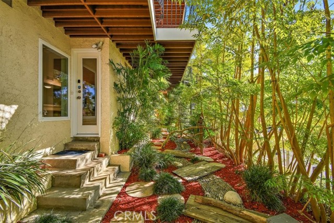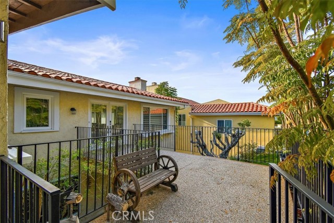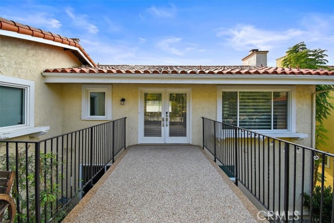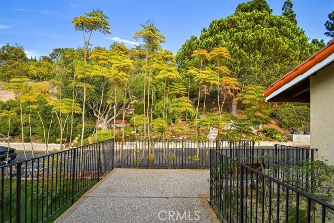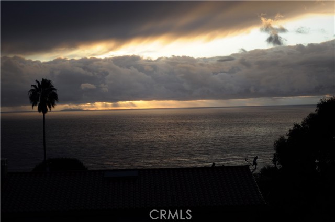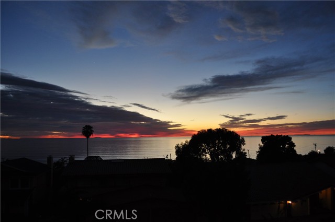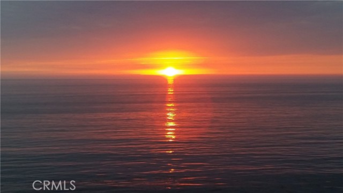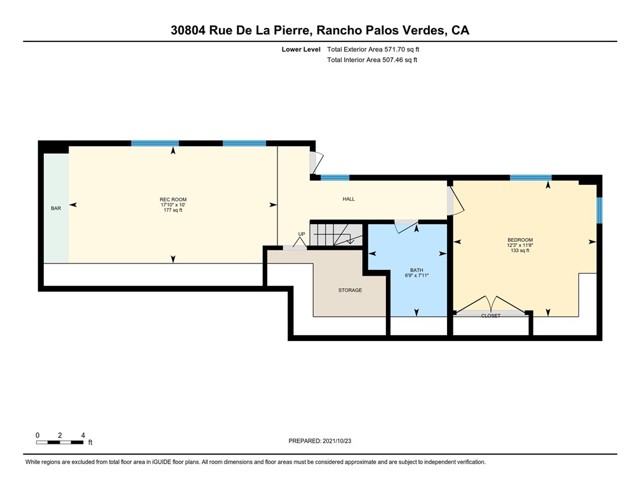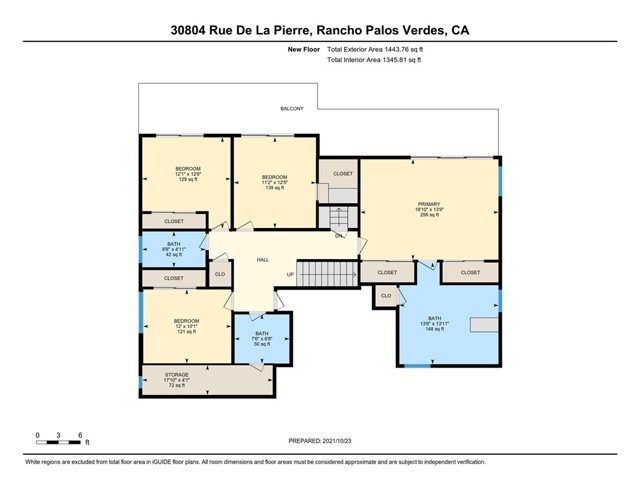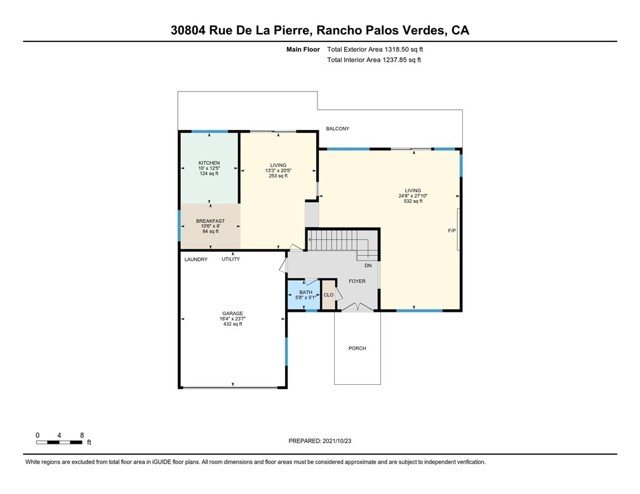View, View, View! Located near Point Vicente Elementary School on a private street, this recently remodeled two-level 5 bedrooms, 3 ½ bathrooms home presents breathtaking expansive unobstructed panoramic Catalina, Malibu and ocean views from the secluded patio on both the main floor and the bedroom levels. Enjoy the sweeping ocean view from most of the rooms. The beautiful view starts from the moment you enter the main level through a gated entry way leading to front door. On the main level, enjoy spacious living room with fireplace – leading to a large ocean-view deck offering the best of indoor-outdoor living. Remodeled kitchen with plenty of cabinets, and family room area with access to deck and dining room. The high ceiling with plenty of dual pane windows and sliding doors through out provides a light and bright and airy setting to enjoy. Show case the immaculate dry walled 2 car garage with hard epoxy floor. Travertine floors on the main level and real hardwood floors throughout the rest of the house. The tastefully remodeled large master suite and the other four bedrooms are located on the lower level of the home, with three of the bedrooms opening each morning to fabulous views right through the sliding glass doors. An additional finished basement (over 500 sq ft – not included in the overall sq ft) consisting of a gym, full bathroom, and large space is situated on the lower level, offering more family entertainment space, or an office or guest suite and a separate entrance to the home. Some of the key features are: quiet private garden ideal for meditation and giving thanks, lots of storage, extremely strong, anti-termite decks (ironwood, ipea), spiral staircase, lots of mirrors to reflect the ocean view, jacuzzi tub in master suite, Hunter Douglas blinds remotely controlled from top floor, wireless security, drinking water purification system in the kitchen, extra-large water heater tank, separate temperature control thermostat on each floor just to name a few. Conveniently located near Golden Cove shopping center/restaurants, hiking trails, Pt. Vicente Interpretive Center, schools and minutes to the beach! Part of the distinguished Palos Verdes Unified school district. Don’t miss your chance to experience the very best in coastal living! A MUST SEE OCEAN VIEW PROPERTY!

