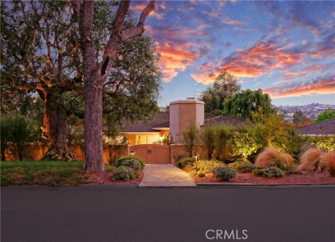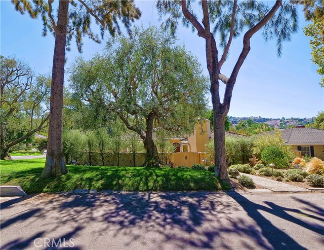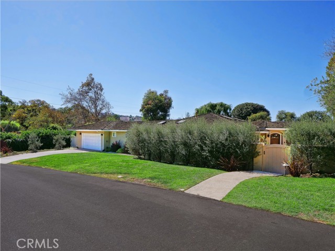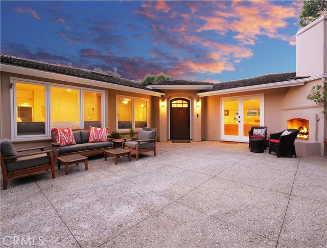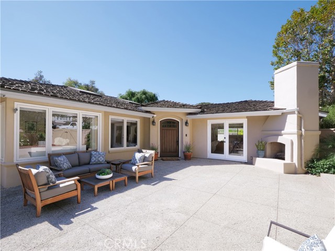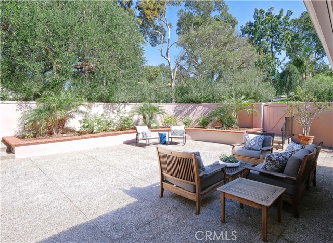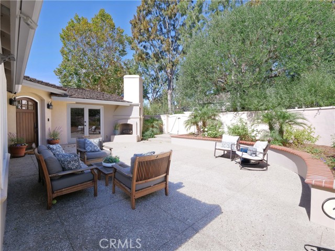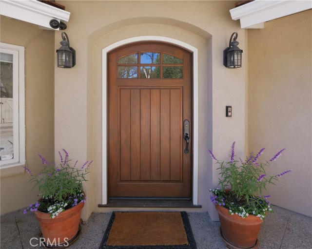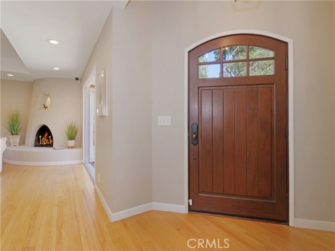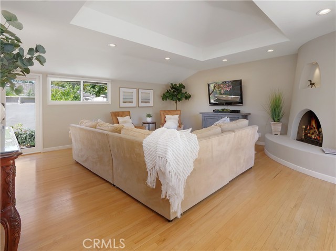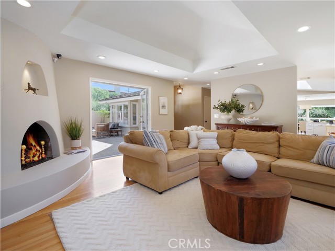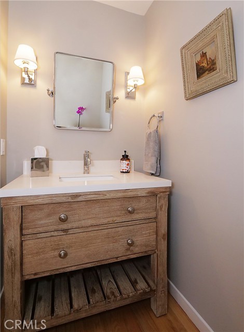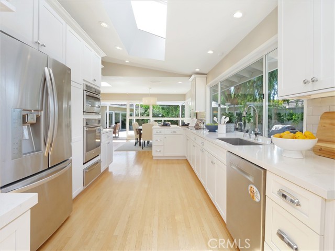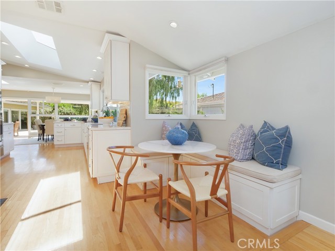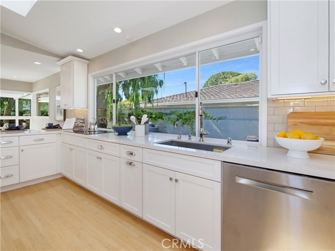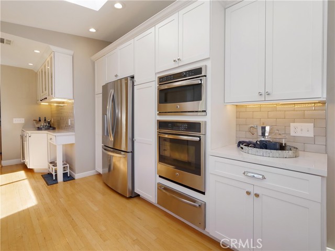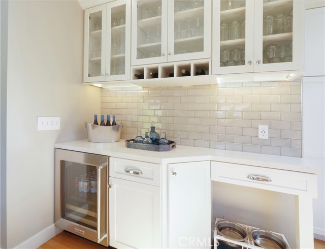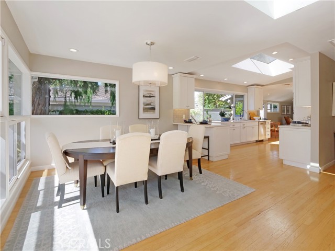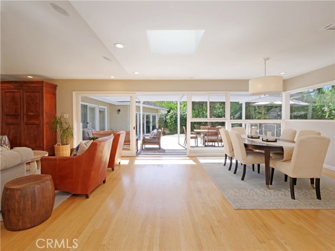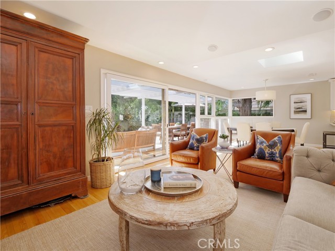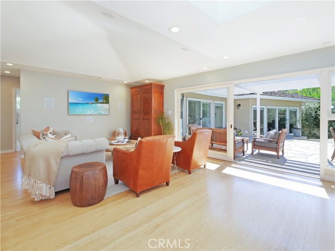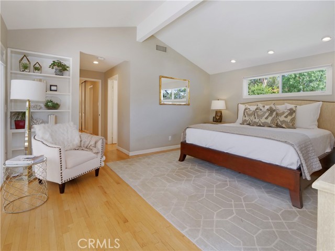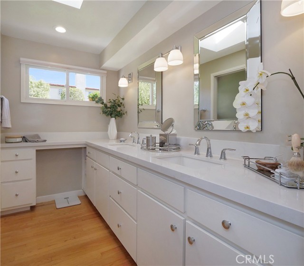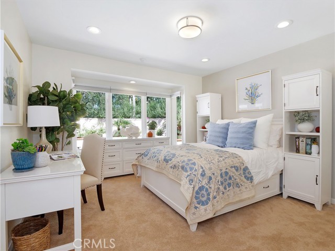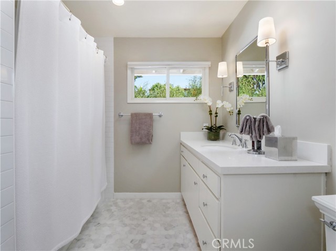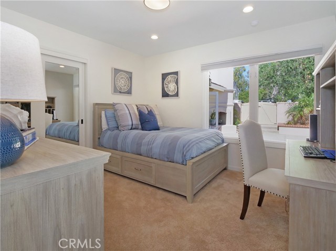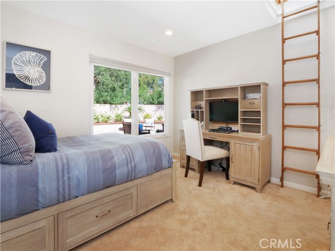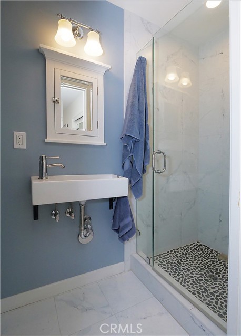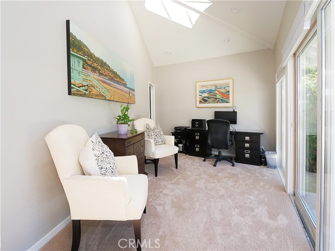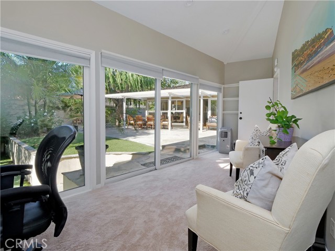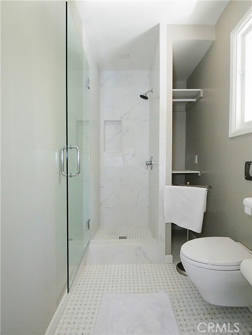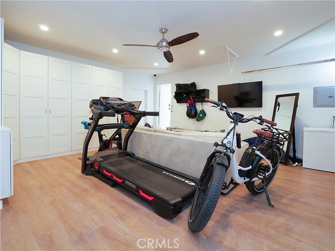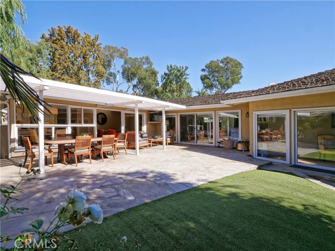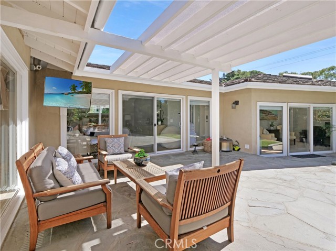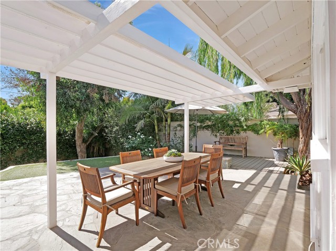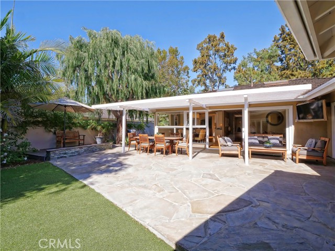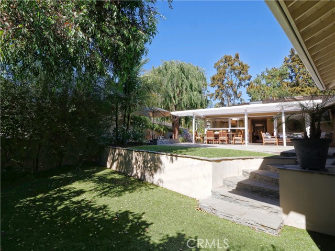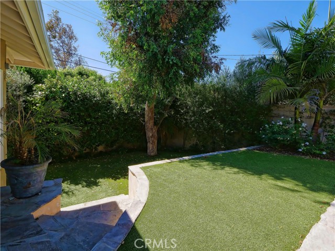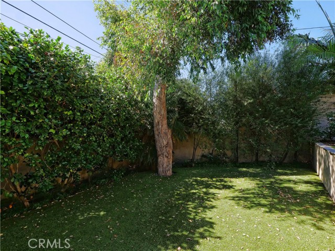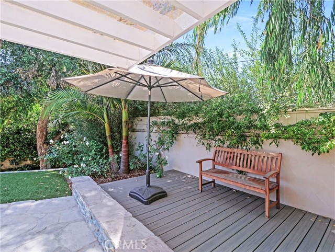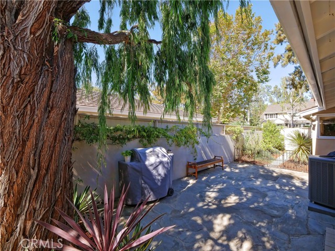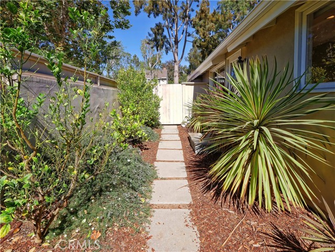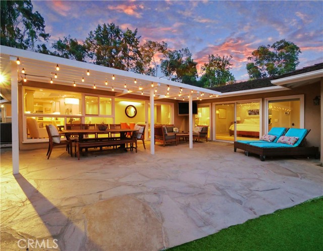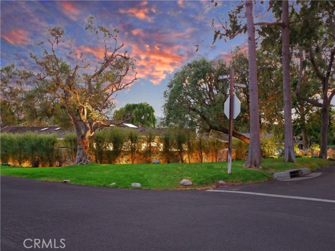This beautifully remodeled home with sun-drenched rooms is ideally situated on a coveted corner lot on Valmonte’s premier street. Completed with high-quality details and finishes, wood floors underfoot, and several hard-wired “smart” components, this showstopper home caters to everyday life. Anchored by a cozy fireplace, the living room opens to a private courtyard with a wood-burning fireplace which is roomy enough for a lounge area or to host a large gathering. The kitchen, with an induction cooktop, convection oven, warming drawer, and Cambria countertops, looks out through a huge picture window to mature trees beyond. Just past the open, formal dining area is the covered outdoor dining, TV, and BBQ area. The primary suite has sliding doors leading to the stone patio, a roomy walk-in closet, and a remodeled bathroom with Quartz counters and crisp white tile. A second bedroom has a dedicated, remodeled bathroom and a secret loft area. The third bedroom has a charming bay window detail and access to a bathroom with a deep soaking tub, hex marble flooring, Quartz counters, and designer fixtures. The fourth en-suite bedroom is perfect for an office with its private location and easy access through sliding glass doors to the outdoor patio. The finished garage, perfect for an overflow playroom or home gym, has recessed lighting, built-in cabinetry, and additional washer dryer hookups. With other modern necessities such as an interior surround sound system, attached garage, A/C unit, ADT alarm system, security cameras, Tesla charger, ethernet hardwiring, and whole-house water filtration system, this livable and luxe home cannot be missed. NOTE: This home comes with recently approved plans by architect Russ Barto for a 4,000 + sq. ft. home.
