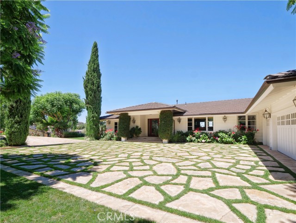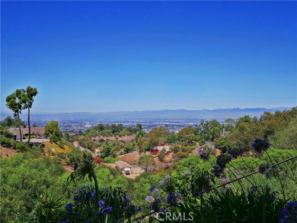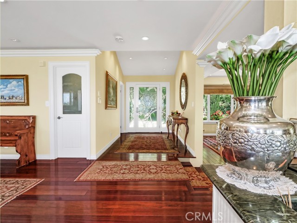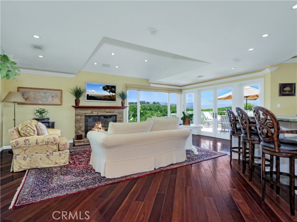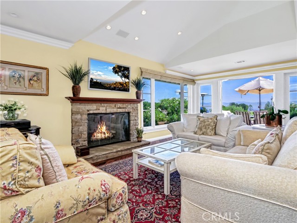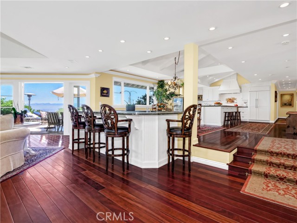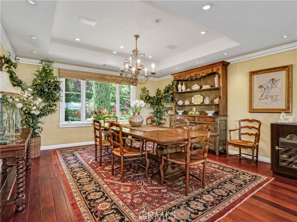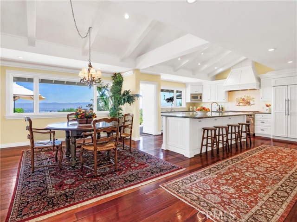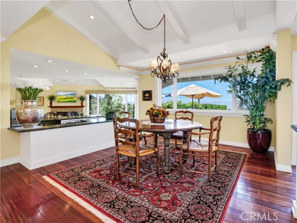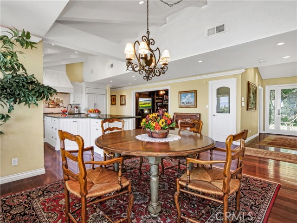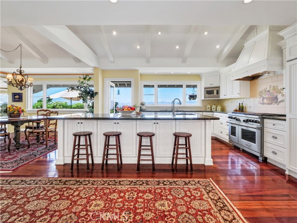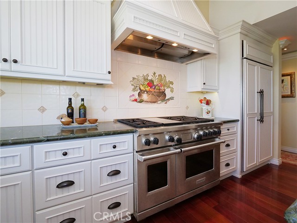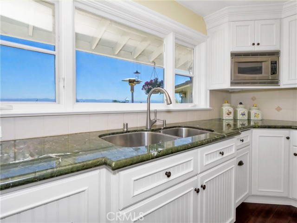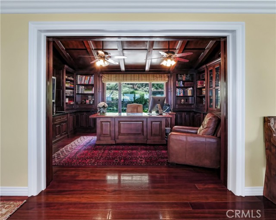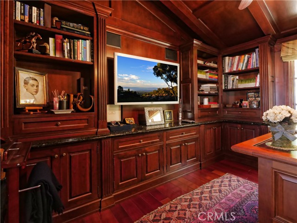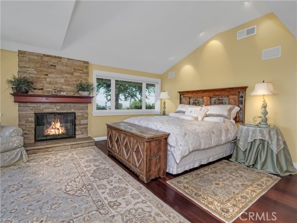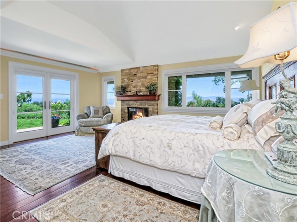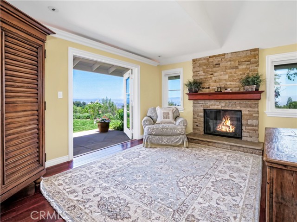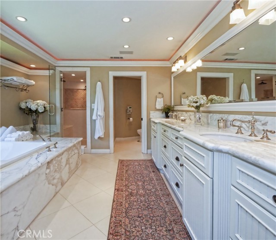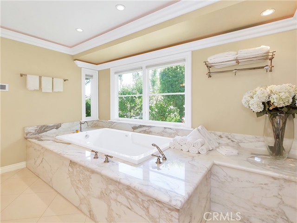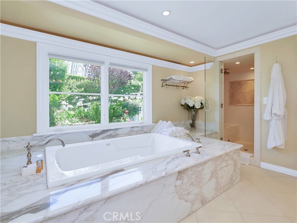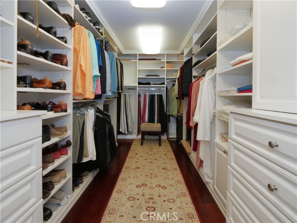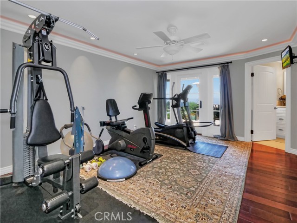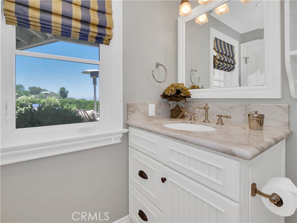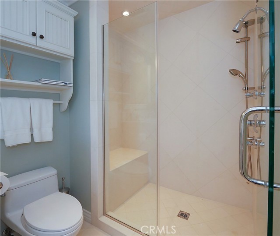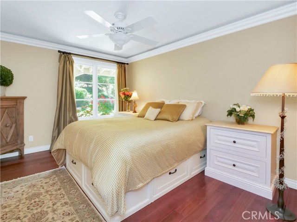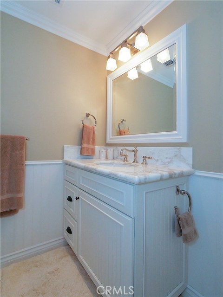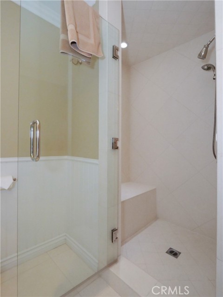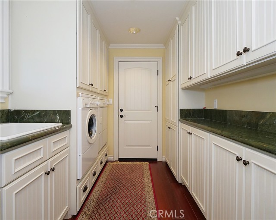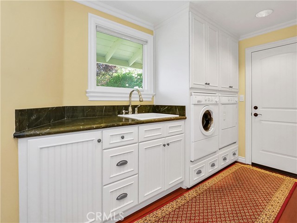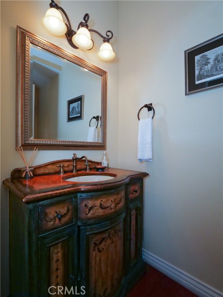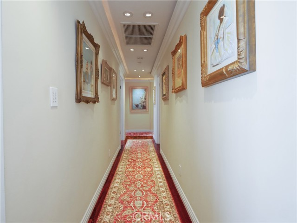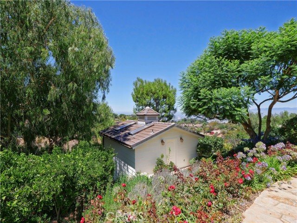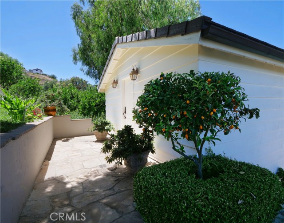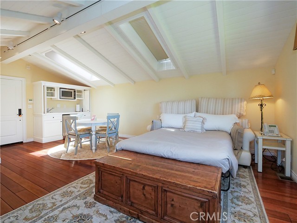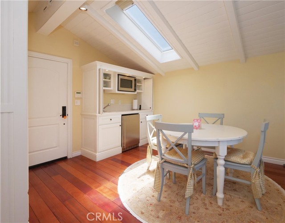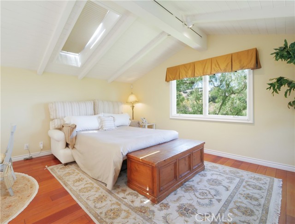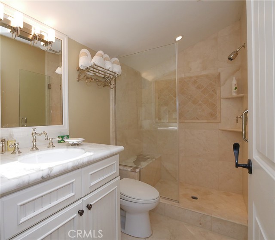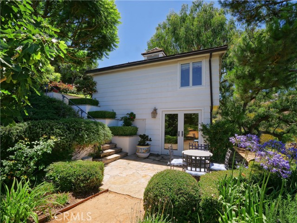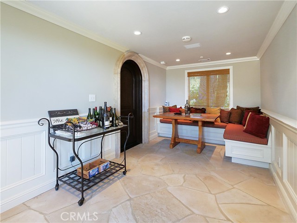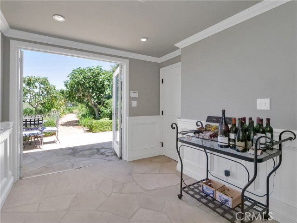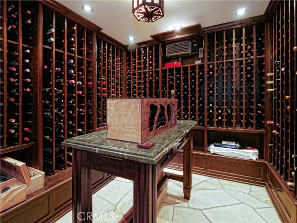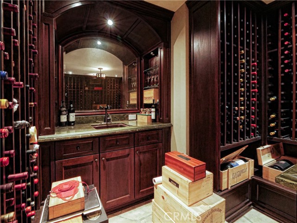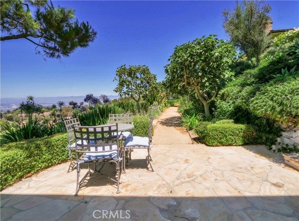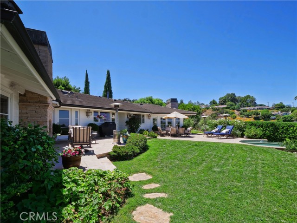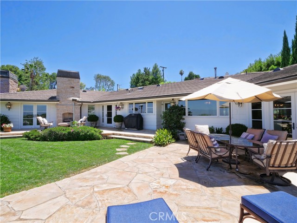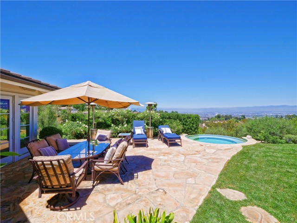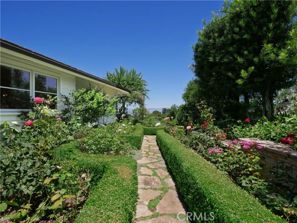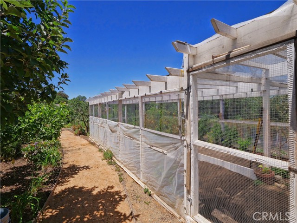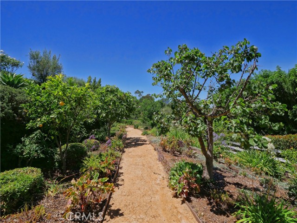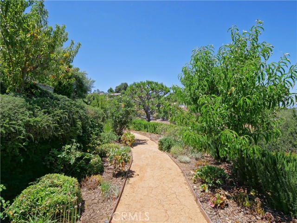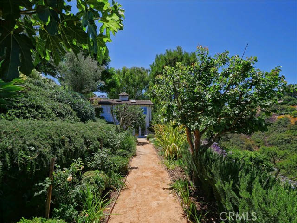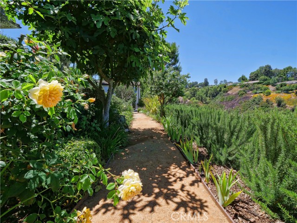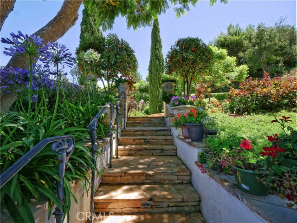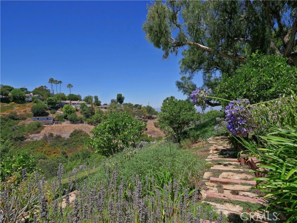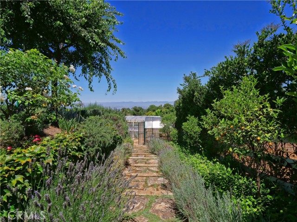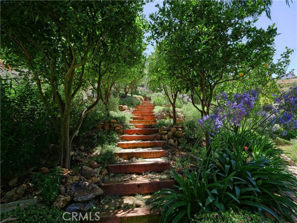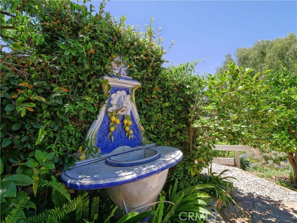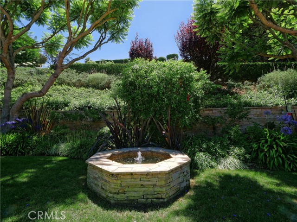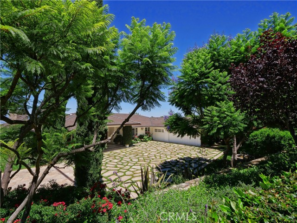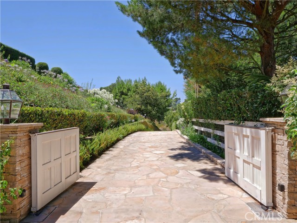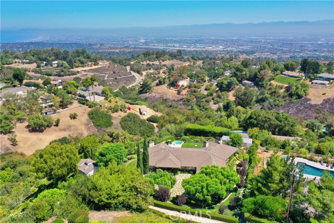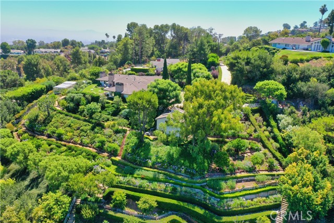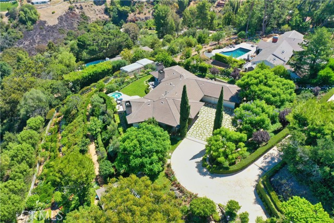Property Description
Perfectly situated behind a private gate and located at the end of a long private driveway is this move-in condition home with panoramic views. The house was built from the ground up in 2000 and has been meticulously maintained. As nice as the house is, this property is really about the grounds! The gardens are not for the faint of heart… the current owner spends approximately $10,000 a month to maintain the perfectly manicured grounds. There is also a small guest house with a 1,500 bottle wine cellar and tasting room. This is a very special and unique property for the lucky buyer to enjoy this enviable lifestyle of the fortunate.
Features
: Central
: Dual, Central Air
: Split rail
: City Lights, Neighborhood, Ocean, Panoramic, Hills, Canyon, Trees/woods, Coastline, Landmark
: Gas, Living room, Patio, Gas starter, Outside, Wood Burning, Primary Bedroom
: Fire and smoke detection system, Gated community, Carbon monoxide detector(s), Gated with guard, Security lights, 24 hour security, Security system, Smoke Detector(s), Gated With Attendant
: Deck, Patio, Lanai
: Flat tile
: 3.00
0
: Sewer Not Available
: Individual Room
: Conventional Septic
: Family Room, Formal Entry, Living Room, Office, Walk-in Closet, Kitchen, Laundry, Workshop, Walk-in Pantry, Main Floor Bedroom, All Bedrooms Down, Entry, Exercise Room, Wine Cellar, Dressing Area, Main Floor Primary Bedroom, Primary Suite, Primary Bathroom, Primary Bedroom
: No Common Walls
0
VRUTHBIL
: Public
: Cul-de-sac, Sprinkler System, Landscaped, Sprinklers Drip System, Yard, Horse Property, Lot Over 40000 Sqft, Lawn, Secluded, Garden, Sprinklers Timer
: Park, Horse Trails
1
: Tennis Court(s), Guard, Barbecue, Outdoor Cooking Area, Picnic Area, Playground, Pets Permitted, Controlled Access, Hiking Trails, Trash, Security, Horse Trails
: Wood
1
1
4
3
: Heated, Gunite, Private, Permits
: Lighting, Rain Gutters, Barbecue Private, Satellite Dish
: Ranch, Custom Built, Traditional
1
: Built-in Features, Crown Molding, High Ceilings, Open Floorplan, Pantry, Wainscoting, Wired For Data, Wired For Sound, Ceiling Fan(s), Granite Counters, Copper Plumbing Full, Living Room Deck Attached, Storage, Bar, Chair Railings, Dry Bar, Sunken Living Room, Home Automation System, Phone System
Address Map
Bowie
18
Road
5220
0
W119° 39' 30.3''
N33° 45' 30.9''
MLS Addon
Keller Williams Palos Verdes
$0
: Kitchen Island, Remodeled Kitchen, Stone Counters, Kitchen Open To Family Room, Pots & Pan Drawers, Self-closing Drawers, Granite Counters, Walk-in Pantry, Utility Sink
Monthly
3
RHRAS2
71,858 Sqft
Ruth
01047519
: Standard
Arlington
Arling
V8040
Miller
Bill
At the end of Bowie on the left. Long driveway behind the white gate.
$790
Palos Verdes Peninsula Unified
166 - Rolling Hills
One
7567007020
$0
Residential Sold
18 Bowie Road, Rolling Hills, California 90274
1.65 Sqft
$4,750,000
Listing ID #PV21227155
Basic Details
Property Type : Residential
Listing Type : Sold
Listing ID : PV21227155
List Price : $4,750,000
Year Built : 1965
Lot Area : 1.65 Sqft
Country : US
State : California
County : Los Angeles
City : Rolling Hills
Zipcode : 90274
Close Price : $4,500,000
Bathrooms : 3
Status : Closed
Property Type : Single Family Residence
Price Per Square Foot : $1,394
Days on Market : 0
Property Sub Type : Single Family Residence
