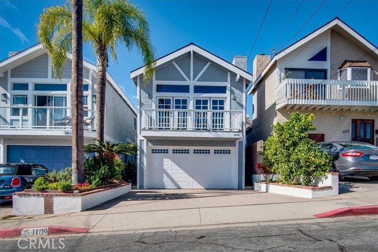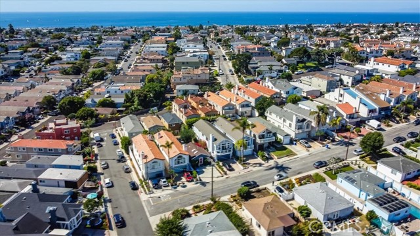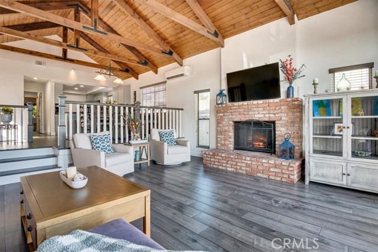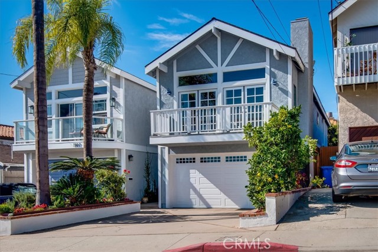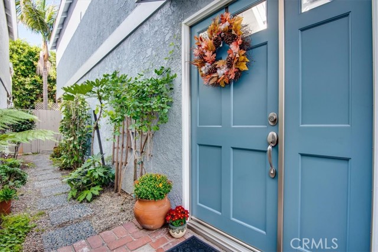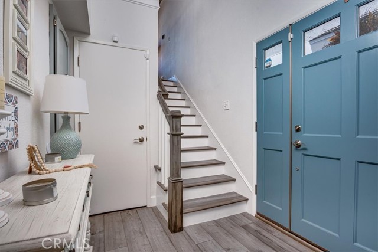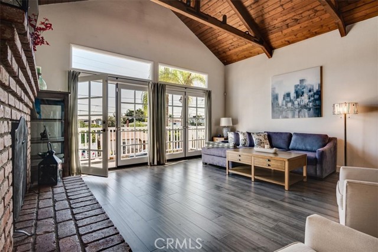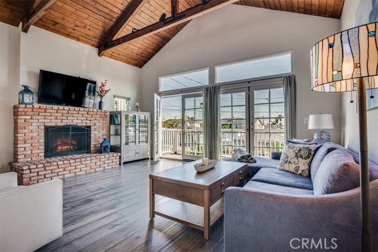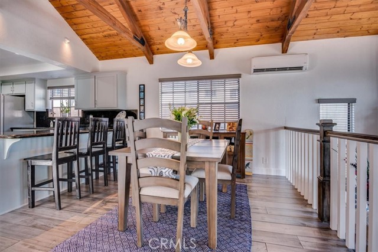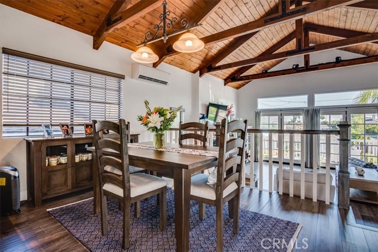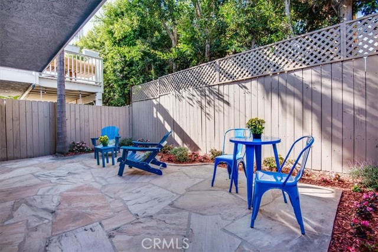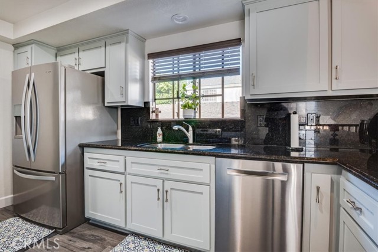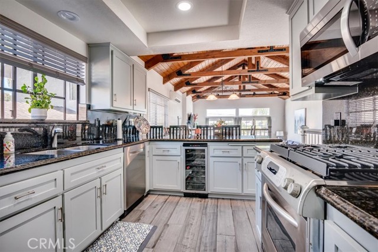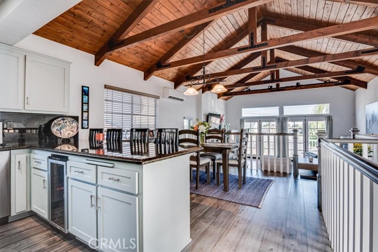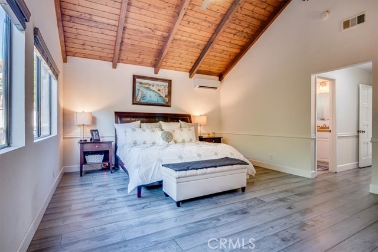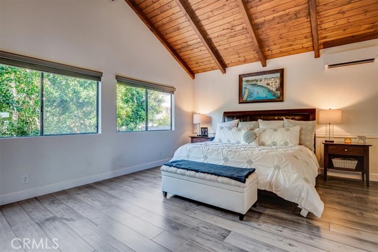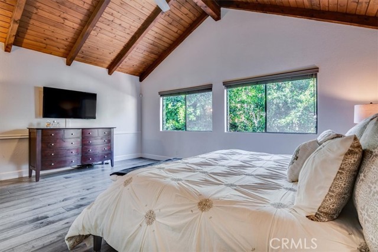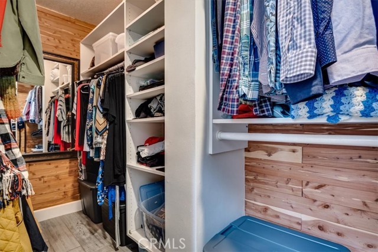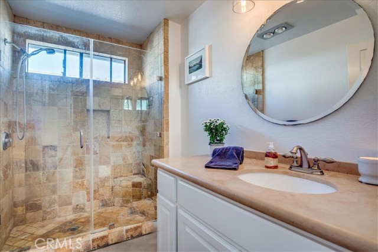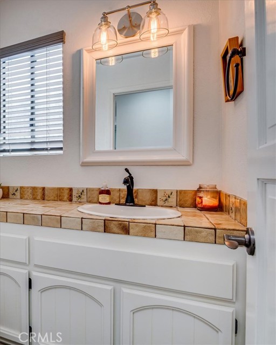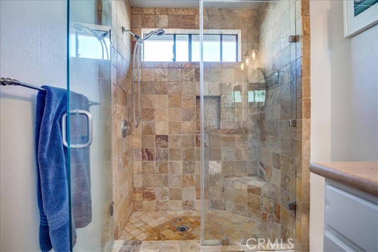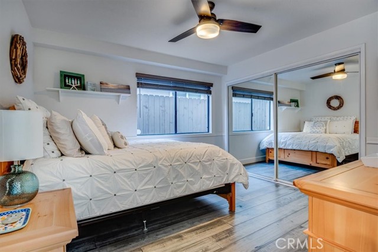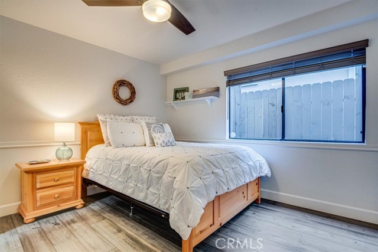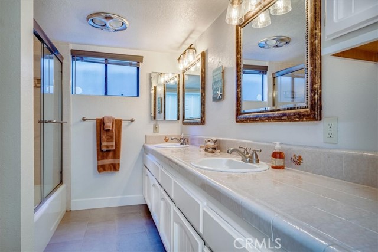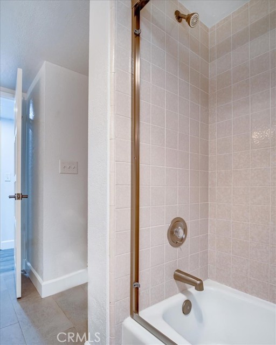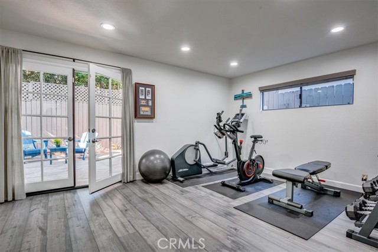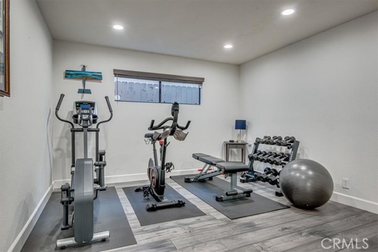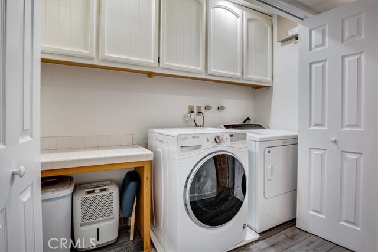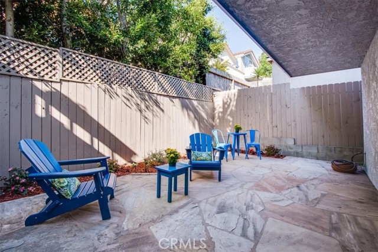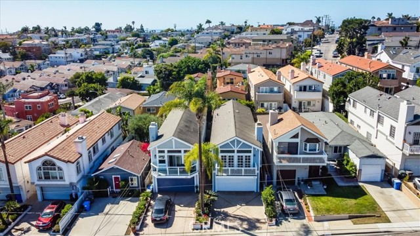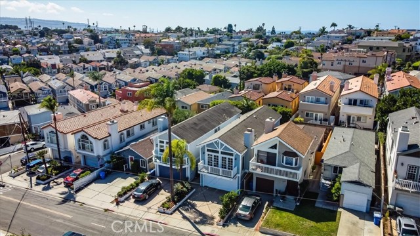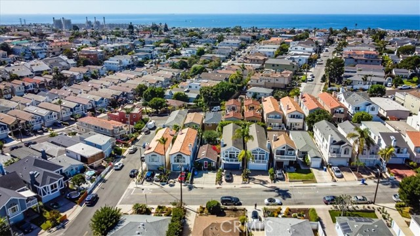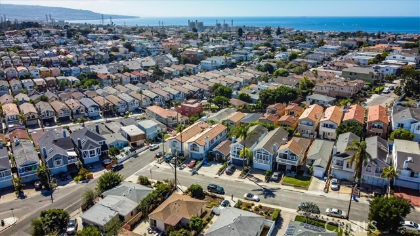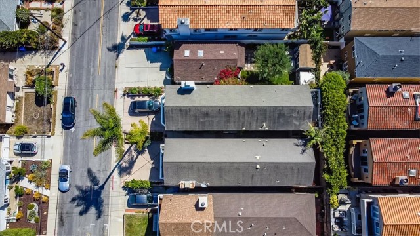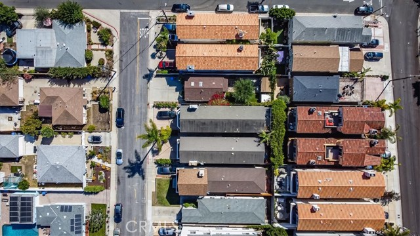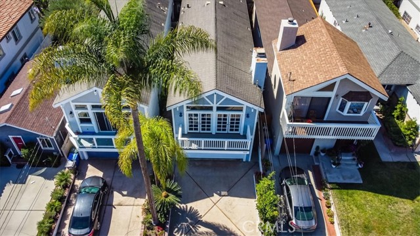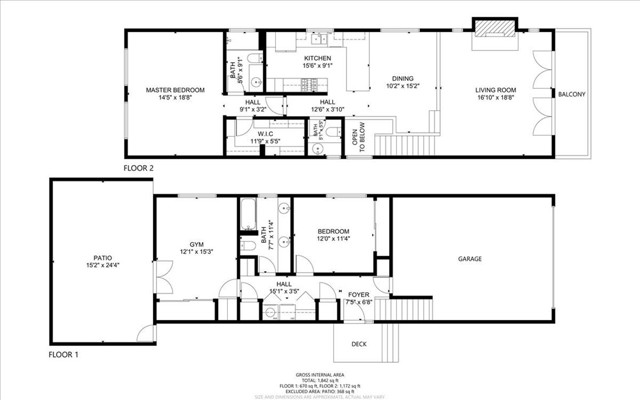This Golden Hills light and bright beauty is waiting for you to step in and enjoy the open concept living room flowing from the beautiful kitchen straight out to the elevated deck. This recently updated three-bedroom and two and half-bathroom home has many recent upgrades, including a mini-split air conditioning, repainted kitchen and bathroom cabinets, stainless steel appliances, hardwood floors throughout the living areas, stair railings, front door, microwave, dishwasher, ceiling fans, and many other improvements, making this home ready to move in and enjoy. With a large main bedroom cooled by a new air conditioning, you can relax comfortably on hot evenings. Downstairs, one of the additional two bedrooms is perfect for a large bedroom, home office, den or home gym. The upstairs includes a lovely kitchen, dining room, powder bath and living room with a deck overlooking the Golden Hills. The backyard flows from the rear bedroom and comfortably has enough room for gathering with friends or sitting to enjoy the private garden. You can do a 7 minute walk to award winning Jefferson Elementary School or take a short one-mile stroll to Hermosa Beach.
