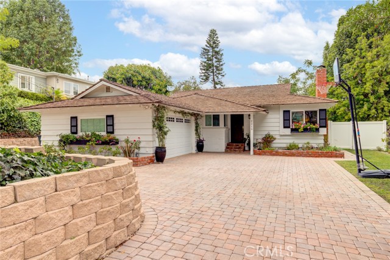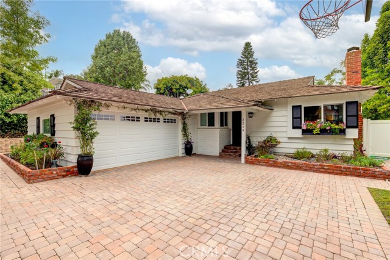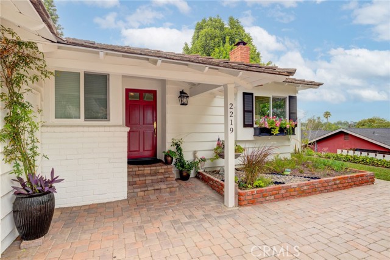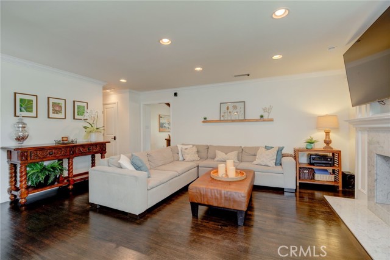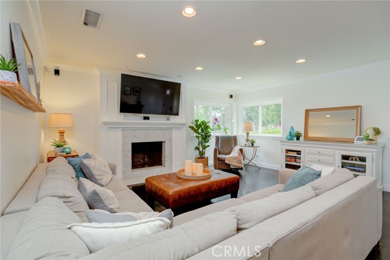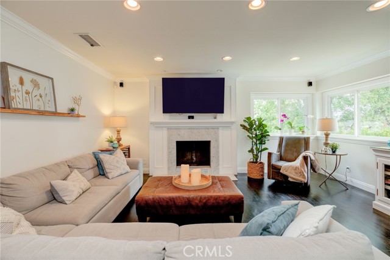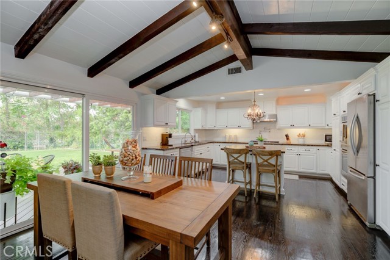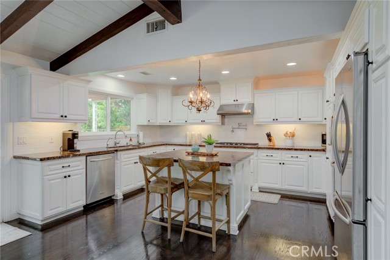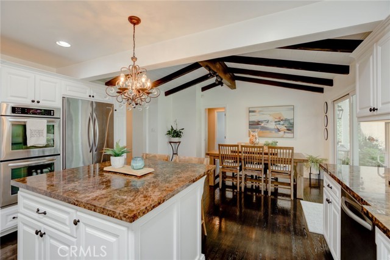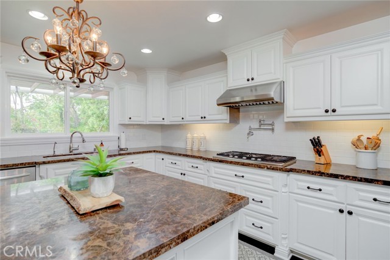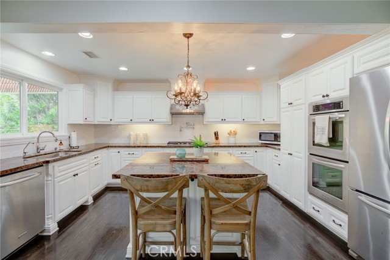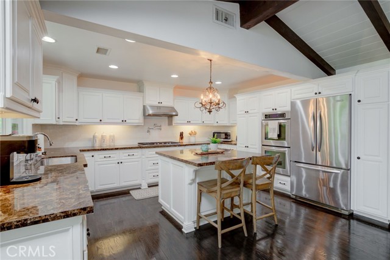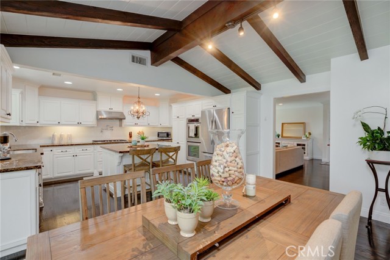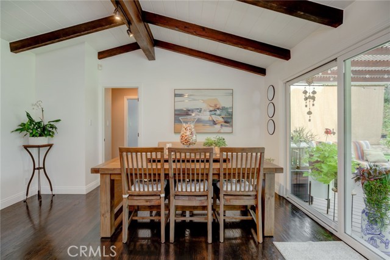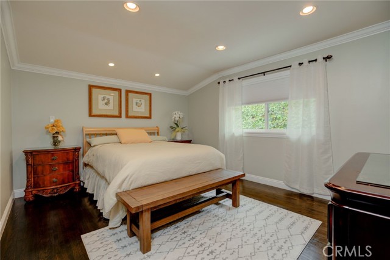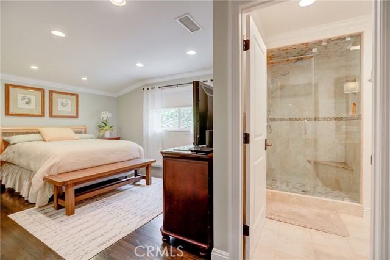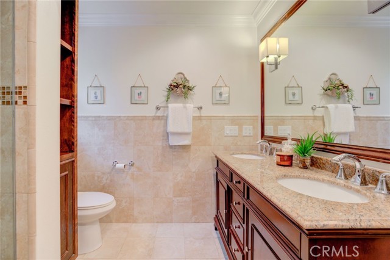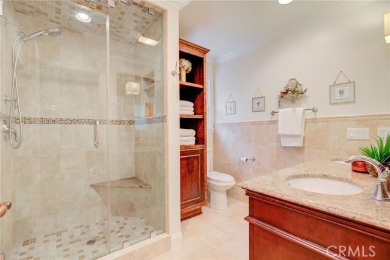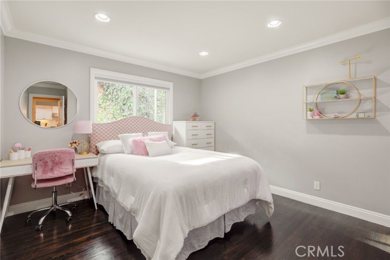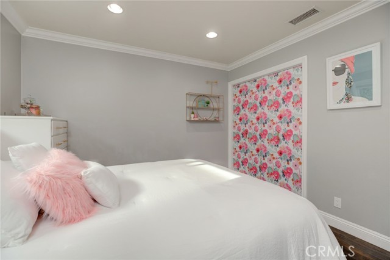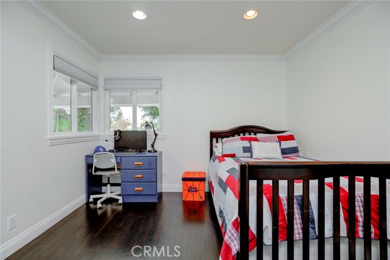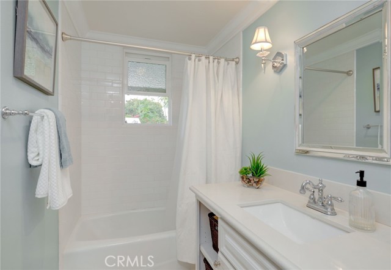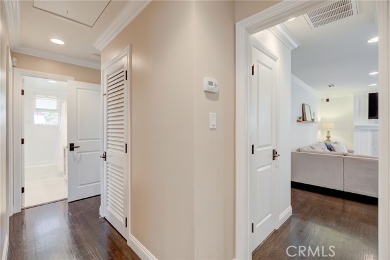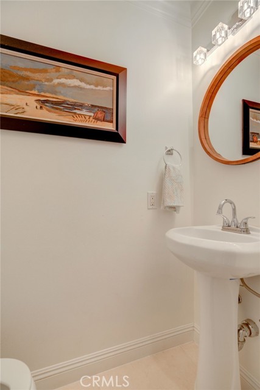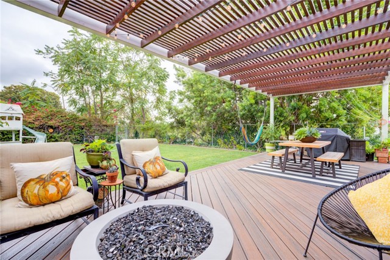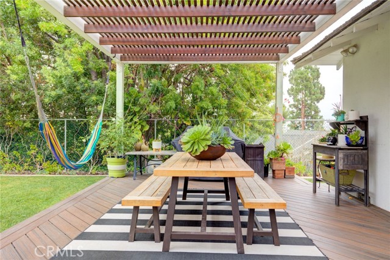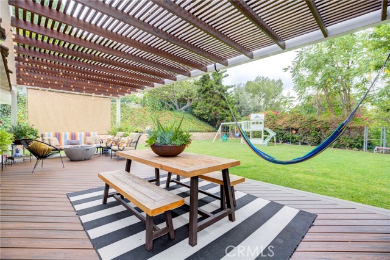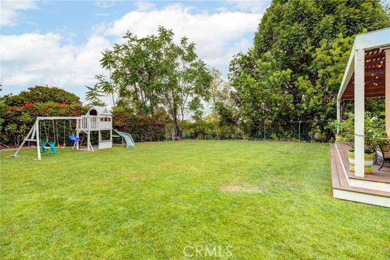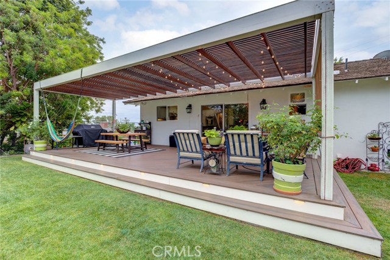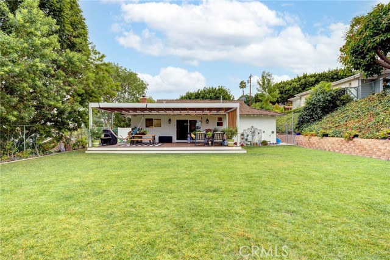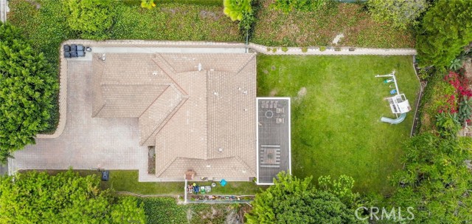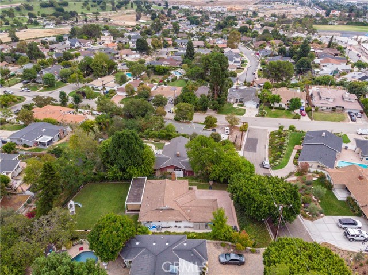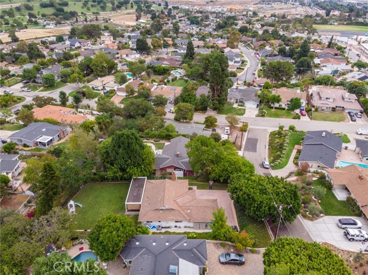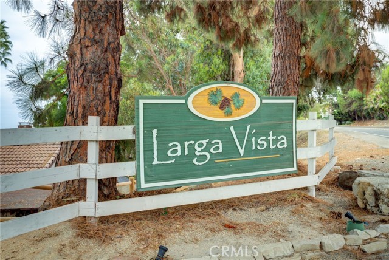Welcome to this fabulous remodeled three bedroom, two and a half bath home in the highly sought after Larga Vista neighborhood of Rolling Hills Estates. Located on a large 13,220 flat lot, this traditional single story home features a living room with fireplace and built in surround sound, an open kitchen with center island and dining area, two good size bedrooms with a remodeled full hallway bath and a master bedroom that includes a walk-in closet and a master bath with dual sinks and a steam shower. The remodeled open concept kitchen/dining area includes marble counter tops, custom cabinets, subway tile, a large center island that is perfect for the gathering and a newer Milgard slider that opens to the massive back yard. The exterior features a back patio with Trex decking – great for enjoying the evening sunset and BBQing with the family – a huge backyard and even a peak-a-boo view of the harbor. All this plus a 4 ton forced air heating and A/C unit, wood floors throughout, smooth ceilings with canned lighting, 220v in the garage – perfect for EV – dual pane Milgard windows and a paverstone driveway makes this the perfect home for every buyer!
