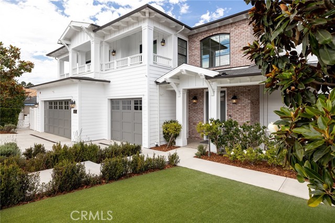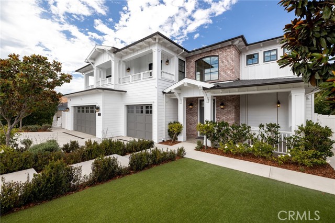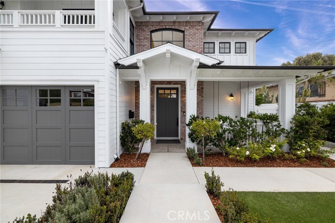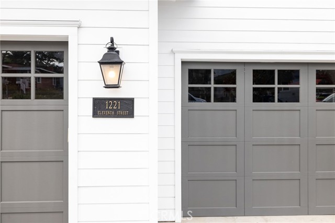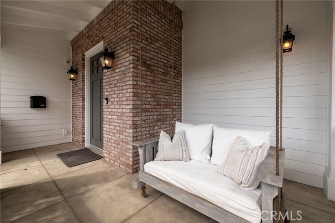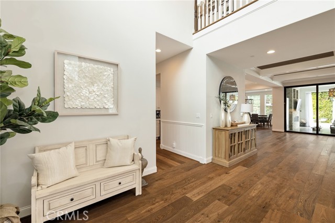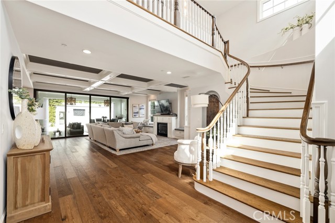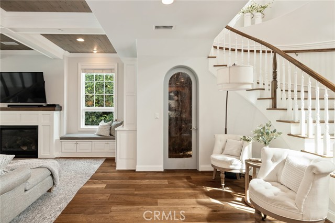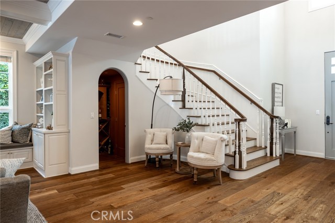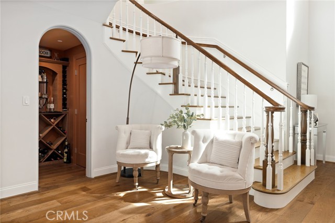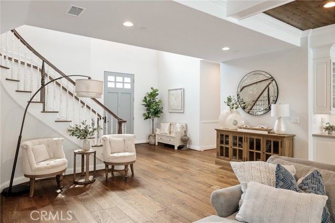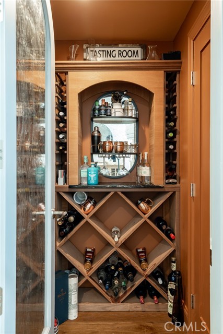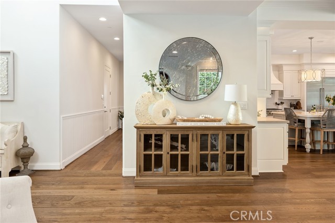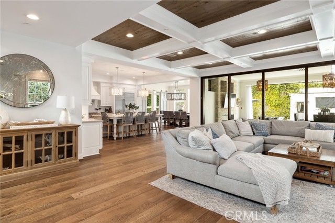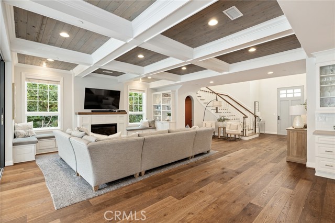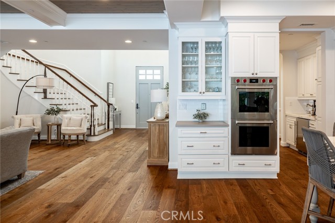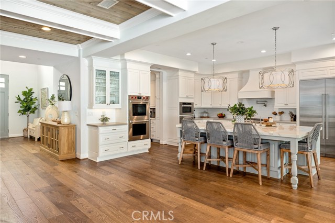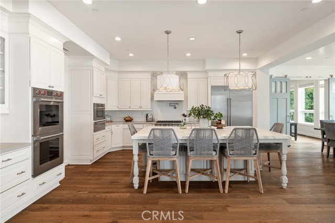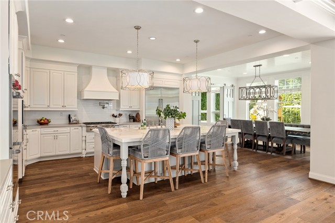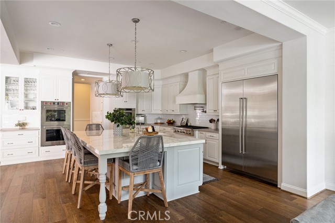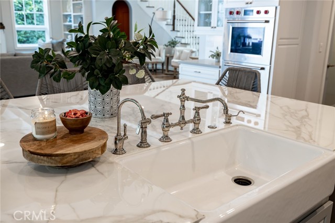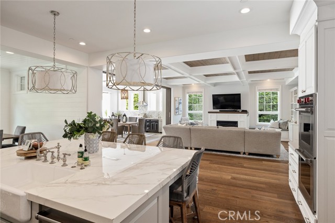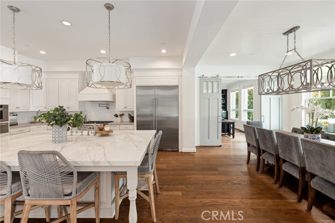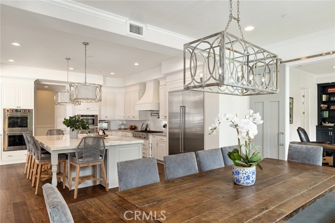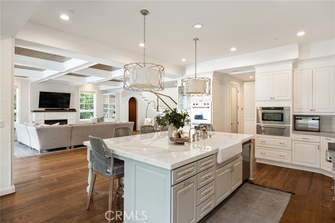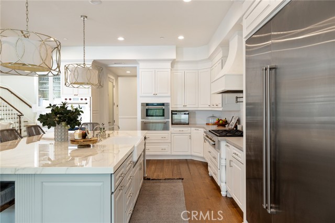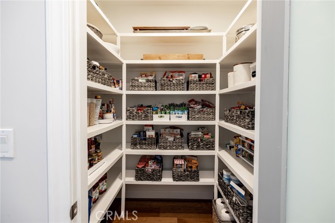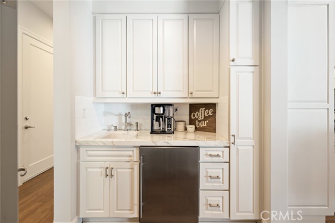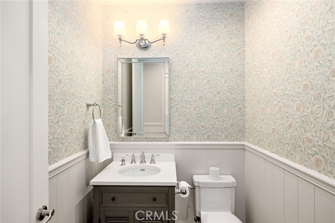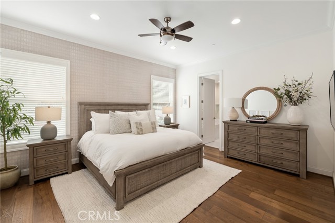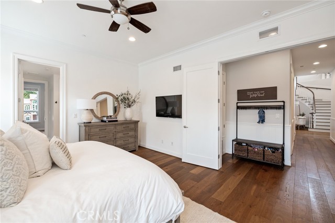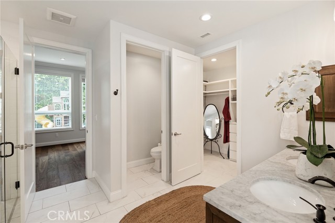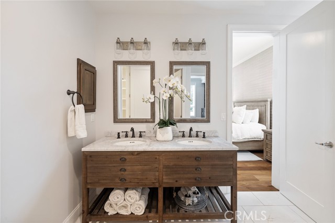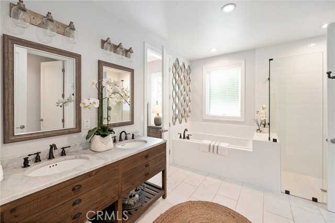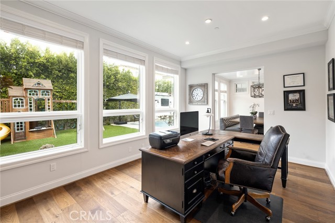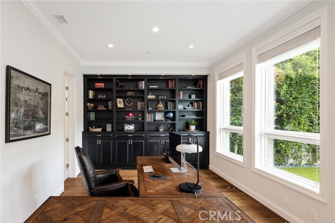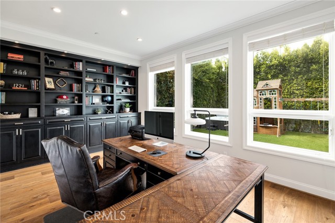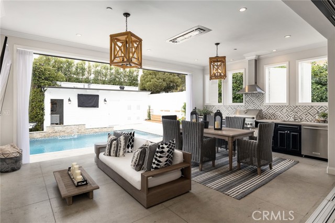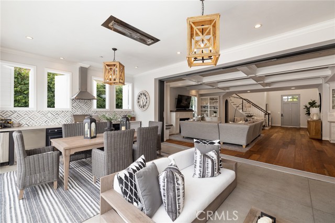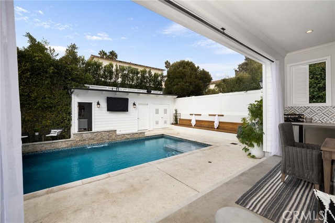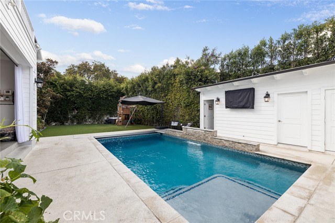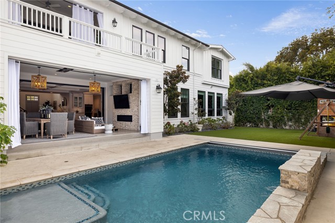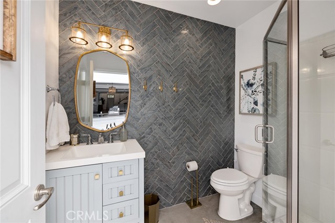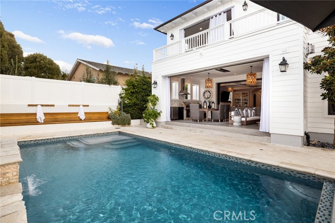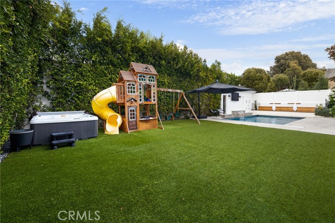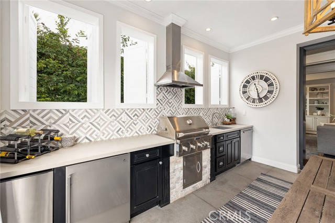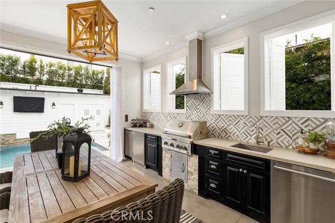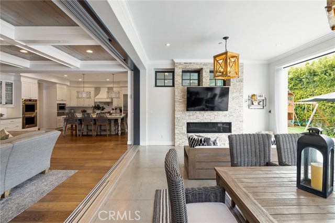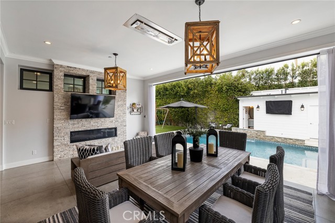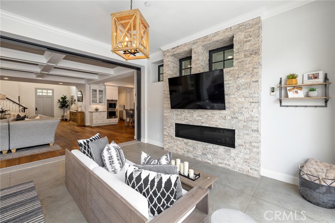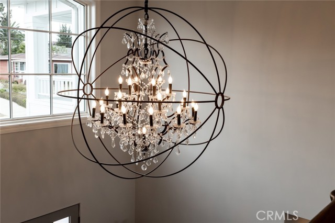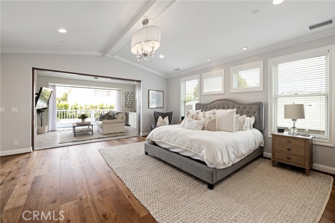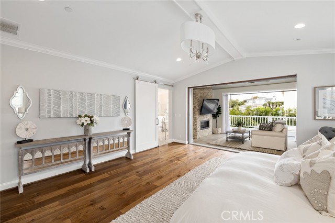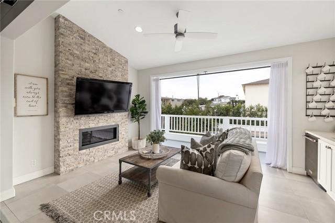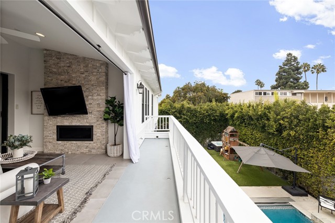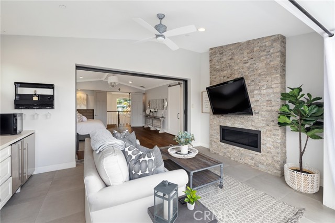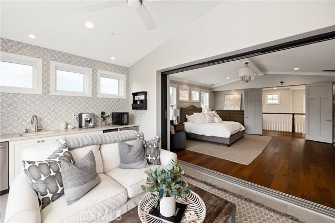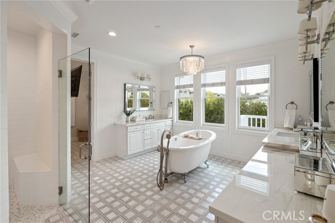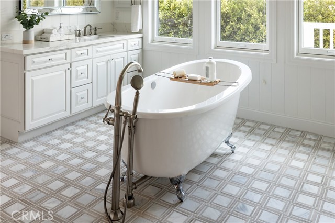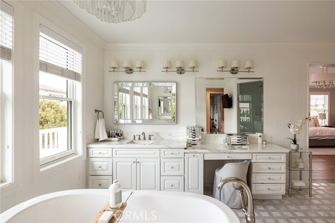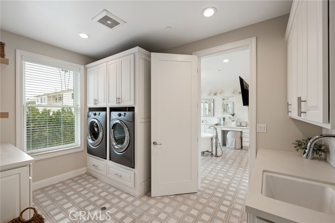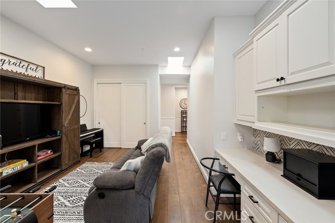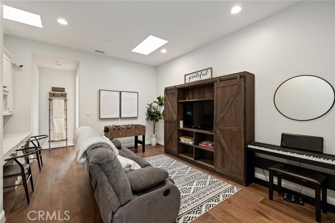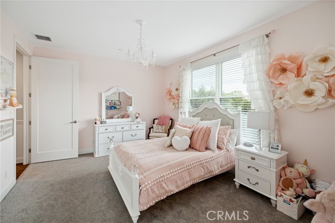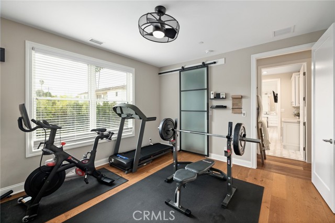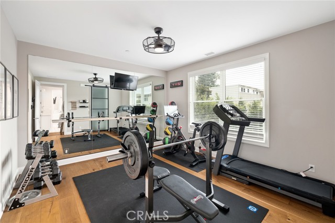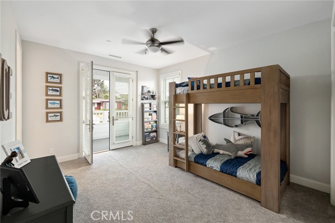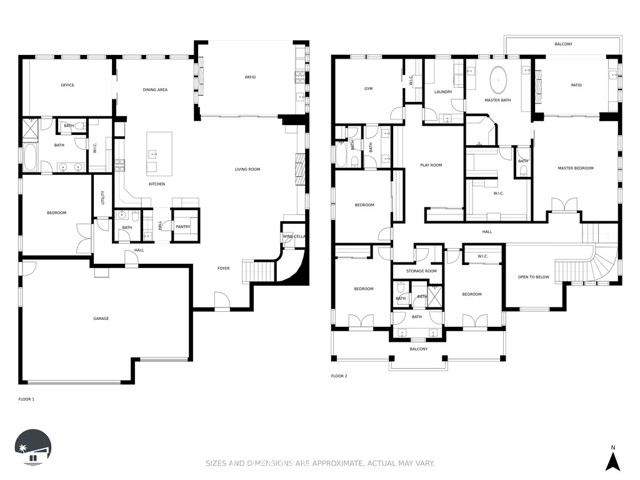RARE OVERSIZED LOT with large backyard and pool! Expertly crafted and with a luxe interior design, it’s easy to see why this exquisite abode was featured in Houzz. As if pulled from the pages of a magazine, this sensational property sets a new standard in modern luxury with no detail overlooked and no expense spared in the creation of this elegant residence. A white picket fence, lush gardens and a front porch provide a picture-perfect welcome to this custom home. While inside, gorgeous wood floors flow underfoot and sky-high ceilings enhance the sense of space and grandeur of this 5,636 sq.ft. layout. Custom pendant lights illuminate the space, and oversized windows with an open-concept layout provide a bright and inviting feel. A sweeping staircase leads to the upper level where you’ll find decadent bedrooms that include a plush Master’s suite with a resort-inspired ensuite bath and covered patio. There are 6 bedrooms and 6 baths throughout this 2-story home, including a 2nd grand master bedroom and ensuite bath on the 1st floor perfect for guests or in-laws, plus a large office/study, and a playroom with built-in desks for added flexibility. Past the staircase, gathering spaces open before you with a seamless flow from the living room out to an incredible California room. Here, relax by the fireplace as you take in views over the pool and the lush gardens beyond, and stay cozy with the built-in overhead heaters. For the home chef, the kitchen is a gourmet haven bursting with features from the array of high-end stainless steel appliances to the coffee bar and walk-in server’s pantry, the abundance of storage and the large center island where friends can gather as you show off your culinary skills. On summer days,you can step out to the alfresco and enjoy a cookout on the built-in outdoor kitchen and grill. The laundry room is impeccably finished with built-in storage and an elevated washer and dryer. New stunning tiles and wallpaper adorns the walls of the refreshed pool bath, California room, Master outdoor oasis, guest bedroom and bath, which were all recently reimagined by Seventh St. Interiors. This custom built home also has an oversized three-car garage with hanging storage racks, wine room, spacious front yard, recessed LED lighting and so much more. The 9,450 sq.ft. lot lined with mature privacy hedges, promises all the space, comfort and privacy you need. Easy access to the beach, parks, shops, dining, and just blocks from award winning schools.

