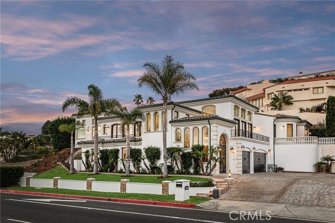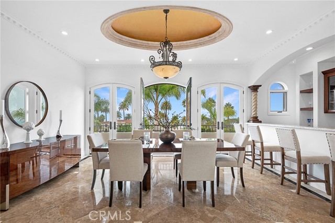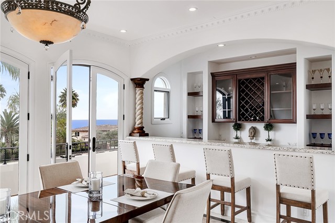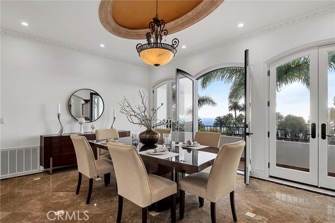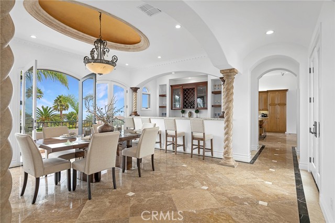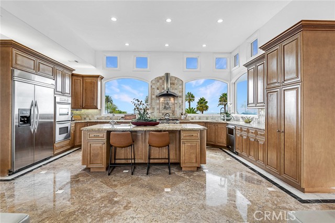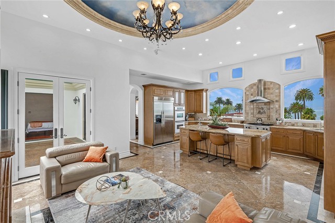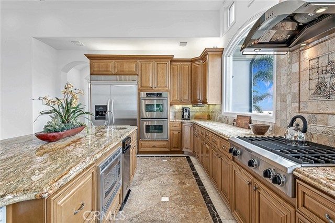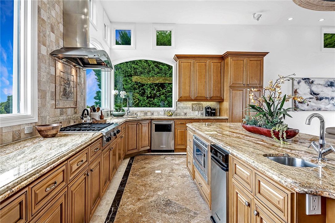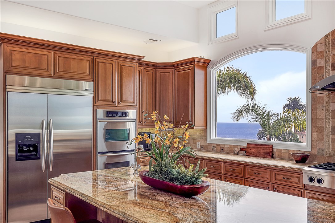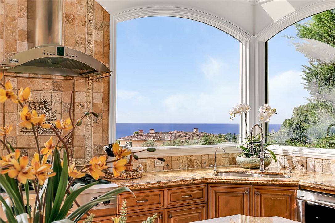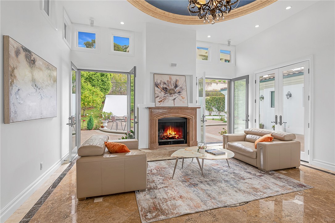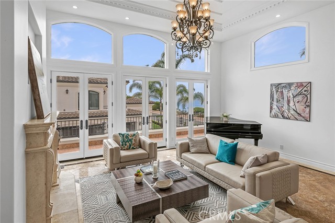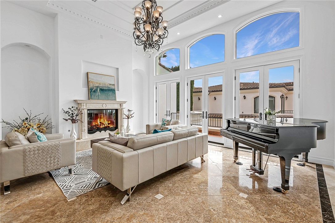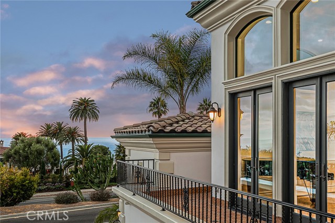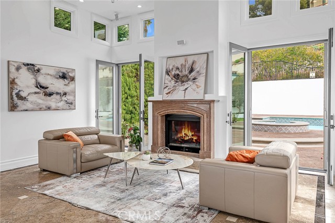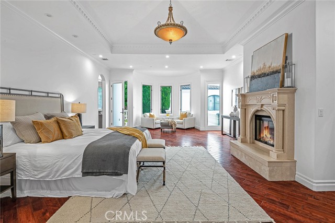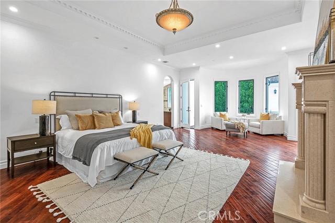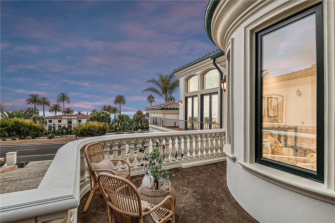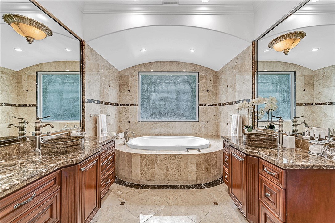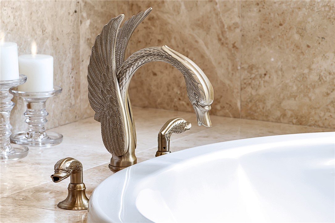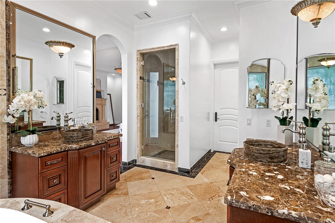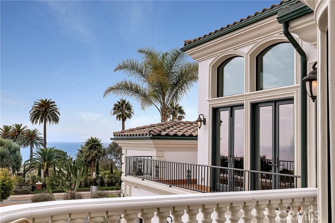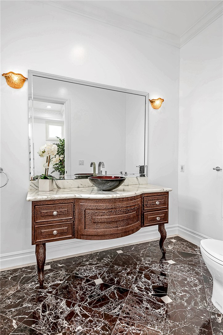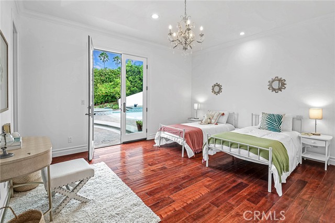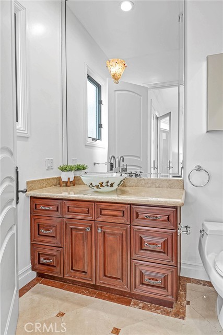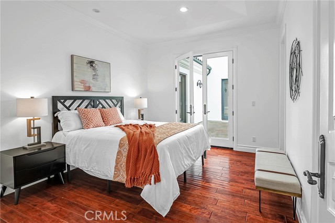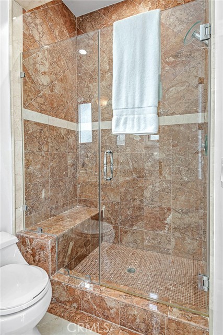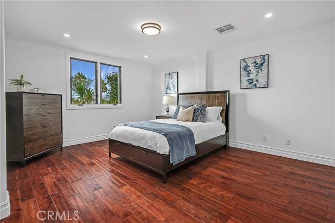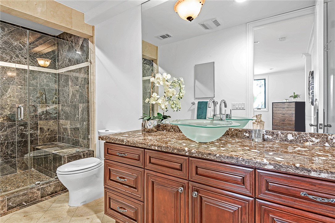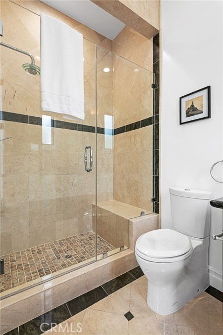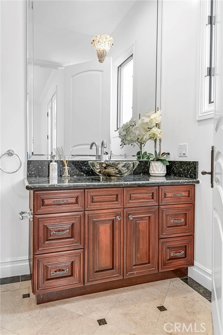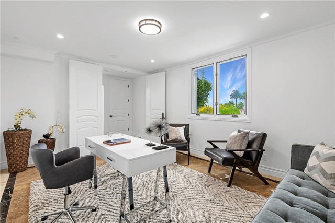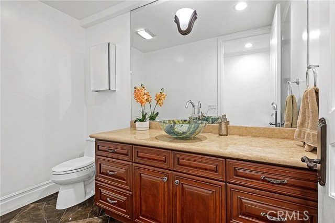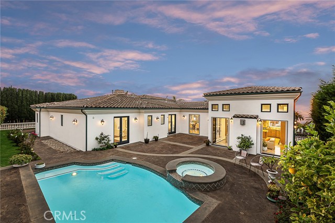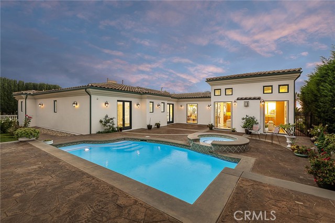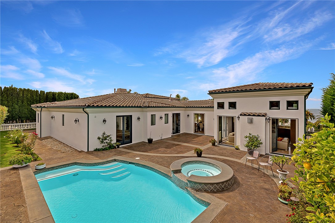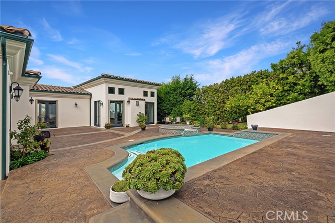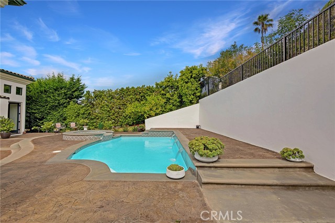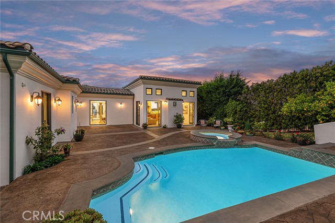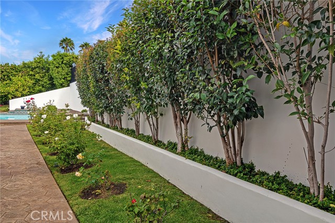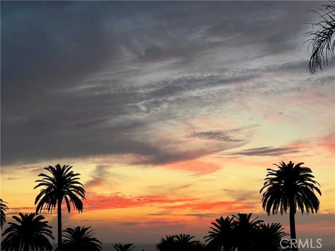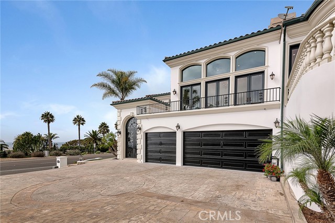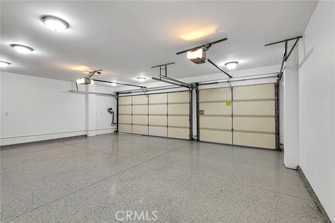Boasting incredible panoramic ocean views and luxe amenities, this reimagined Tuscan retreat offers five bedrooms and six bathrooms across ~4600 square feet of elegant living space on over a quarter acre. Sited in Rancho Palos Verdes, residents will savor a coveted location, spacious grounds, and an iconic lifestyle of beauty and ease. Inside, a soaring 15-foot domed ceiling welcomes you for a dramatic entry. Throughout the home, recessed lighting, chandeliers, arched doorways and windows, bright natural light, stately columns and glistening stone floors curate an irreplaceable Mediterranean ambiance. The elegant living room is accented with a stone fireplace and wall-to-wall French doors lead to a large balcony with magnificent ocean views. On a clear day, enjoy the scenic backdrop of Catalina Island. The sophisticated formal dining room features sparkling pool views, a full wet bar, and three sets of French doors that lead to a balcony. The gourmet kitchen is any cook’s dream with built-in stainless steel appliances, a large center island, granite countertops, a double oven, expansive windows and wood cabinetry. Connected is the family room, which includes a fireplace and opens to the backyard. Outside is a paradise with beautiful landscaping, a pool with water features, a spa, and multiple seating areas for entertaining. The grand primary suite feels like a retreat with a private balcony overlooking the ocean, a cozy fireplace, a walk-in closet, and a spa-like bathroom with a steam shower, dual vanities and a large soaking tub with jets. Enjoy three additional en-suite bedrooms, an office, a three-car garage, central vacuum, security cameras, zoned HVAC, and surround sound wiring. With golf, shopping, and restaurants nearby, live a luxurious coastal lifestyle—a dream come true.
