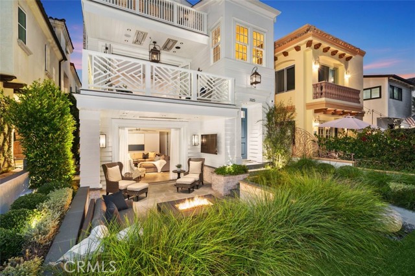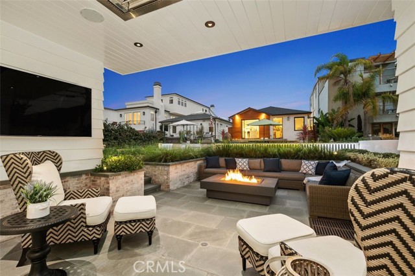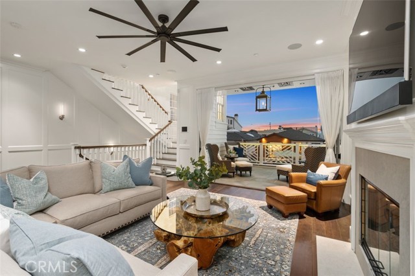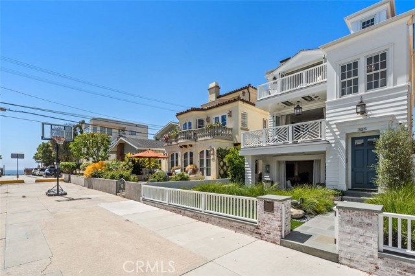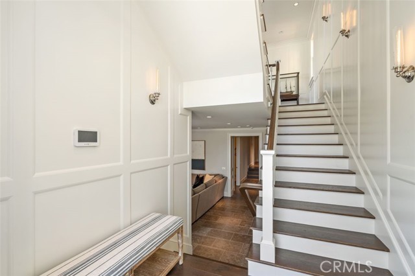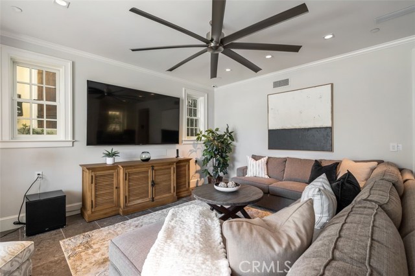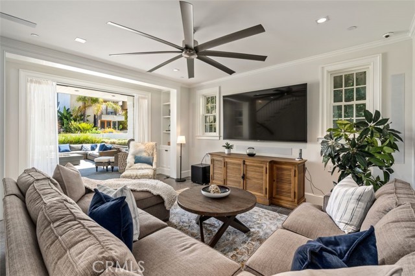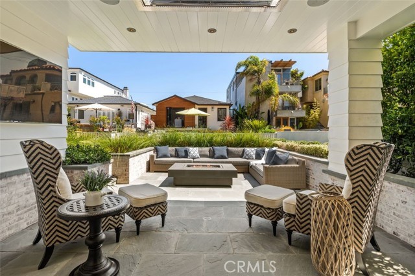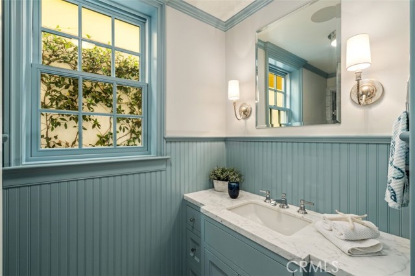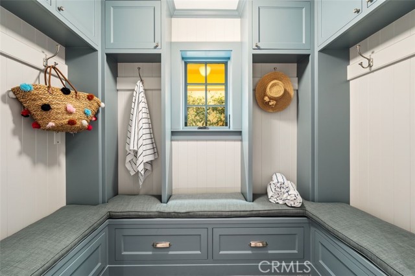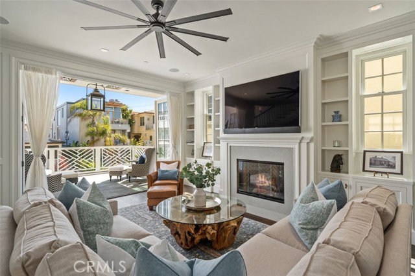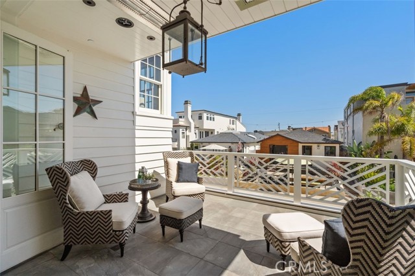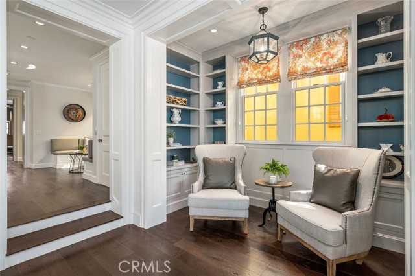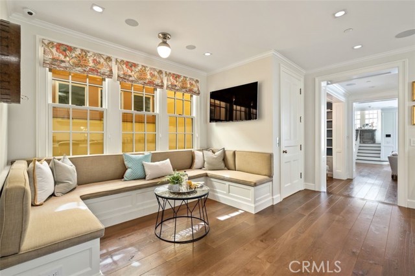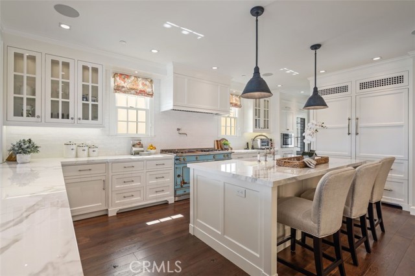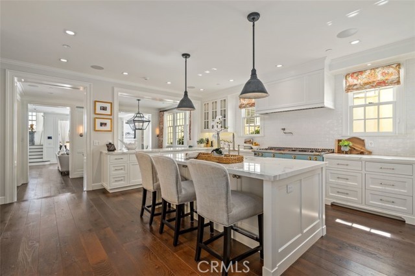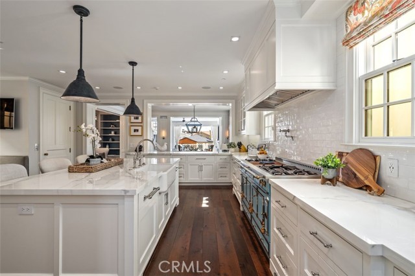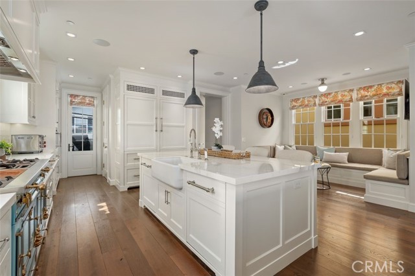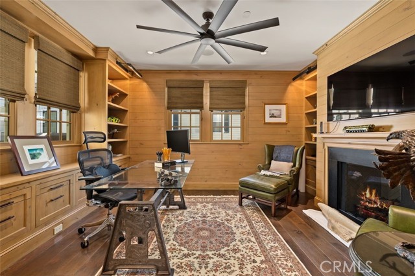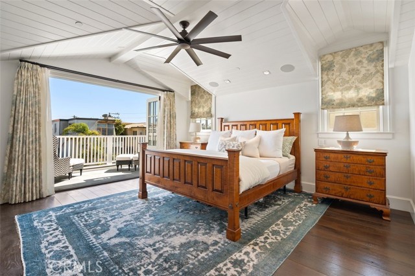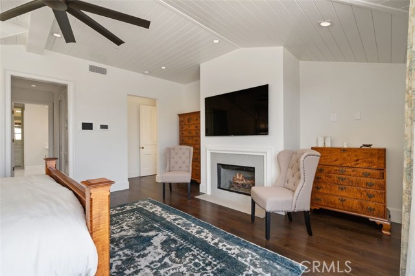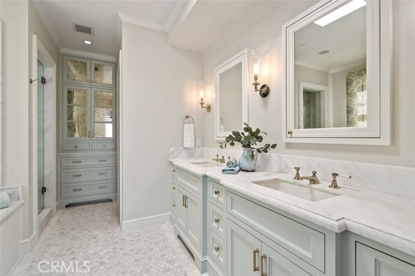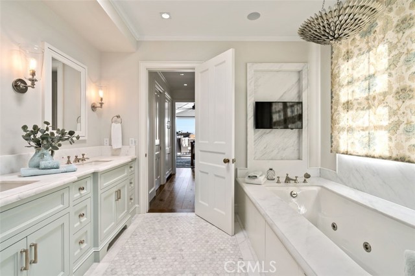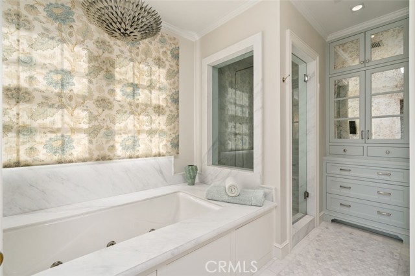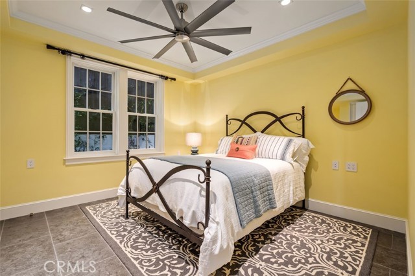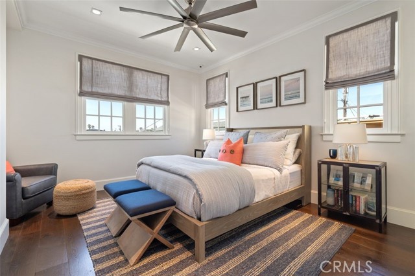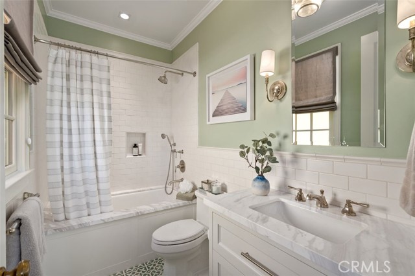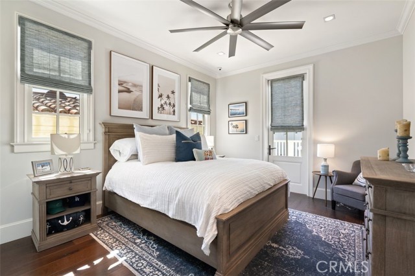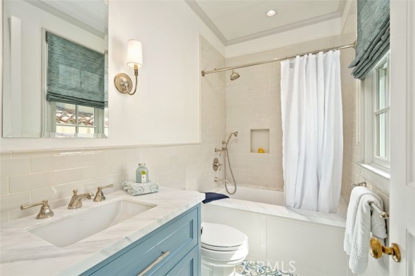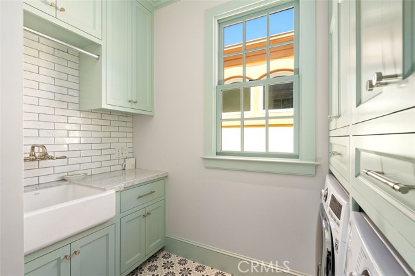Beautiful blend of East Coast Elegance and Coastal California Casual. This home showcases Matt Morris’ passion for design, and commitment to excellence and quality in his masterful workmanship. Located on one of the nicest, highly coveted ‘walk streets’ in Manhattan Beach just 2 short blocks to the sand. A palette of whites, grays and blues add style and warmth to this stunning and classic home. There is expansive outdoor space on every level of this masterpiece making entertaining a delight. The open concept kitchen has a large marble island, double Sub-Zero refrigerators and freezers, full height wine frig, two dishwashers and a summer blue La Cornue range. Going from one level to the next is a breeze with the 3-stop elevator. Three of the bedrooms, including the primary, are on the top floor with one at ground level. All upper bedrooms have en-suite baths. Mid-level you will find a living room with fireplace, a formal dining room and library nook, plus a large breakfast area off kitchen. A beautifully appointed office, with fireplace and built-ins, is in a quiet spot at the back of the home. This amazing floorplan offers multiple spaces to live and enjoy the indoor/outdoor lifestyle. The ground level family room has a wet bar and frig and opens to the large front yard with heaters built into the overhang and a flat screen TV. The Savant AV & Home System make the built-in sophisticated electronics easy to operate from wherever you may be.

