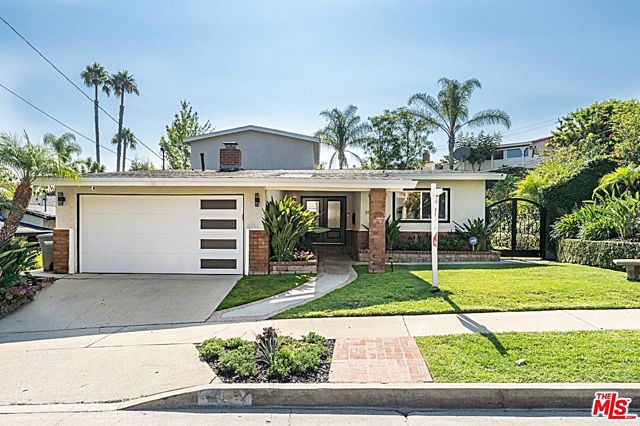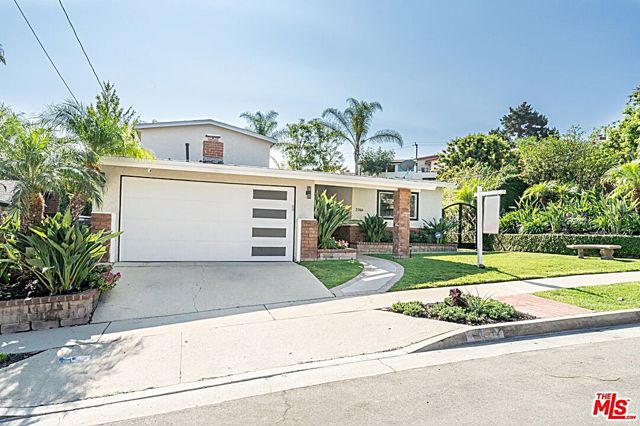Beautiful Palos Verdes property featuring an attached 2-car garage and a floorplan consisting of 4 bedrooms and 2 bathrooms. Located in the prestigious neighborhood of Rancho Palos Verdes, this open concept design home features: wood floors, natural light, newer kitchen cabinets and most importantly, peekaboo views. Step into the chefs kitchen including Koville shaker cabinets, stainless Thermador appliances, Quartz Calcutta countertops, and an island that faces the breakfast area and the living room. The formal living area includes a cozy fireplace, recessed lights, and new designer paint. The primary bedroom is located upstairs, set for privacy, including a fireplace, balcony, natural sunlight, and a peekaboo view of the harbor. Primary bathroom also includes: a double vanity, standalone tub with a chic chandelier, separate standalone shower set under a picturesque window with a view and a large walk-in closet with plenty of space and storage. Three additional spacious bedrooms downstairs include: recessed lights, newer closet doors, hardwood floors and crown molding. Backyard contains an outdoor kitchen, new landscaping, grass area for pets & play and lush greenery to enjoy the view from the upstairs balcony. Additional features include dual pane windows, updated electrical, central heat/AC, and beautiful updated landscaping in the front and back yards. Conveniently located close to shopping, stores, freeways, and top-rated Rancho Palos Verdes schools.



