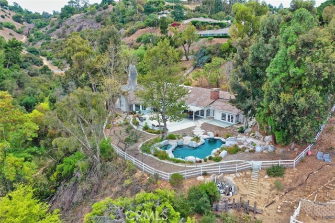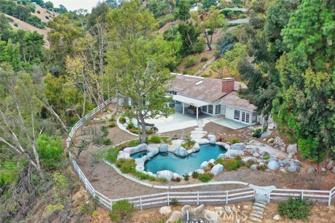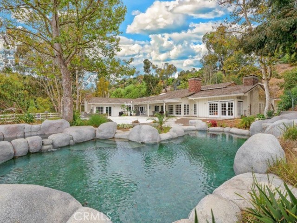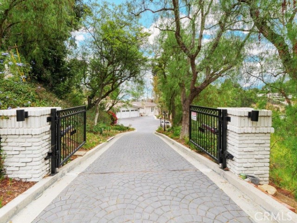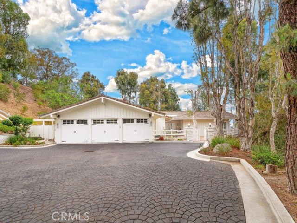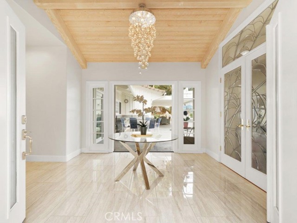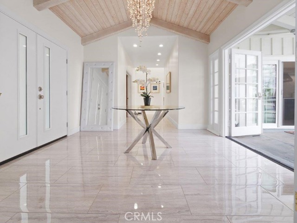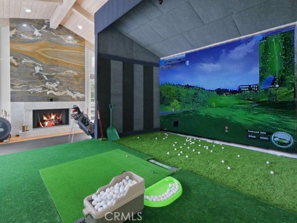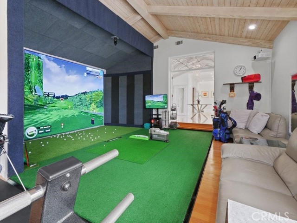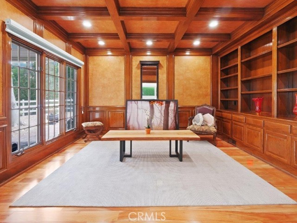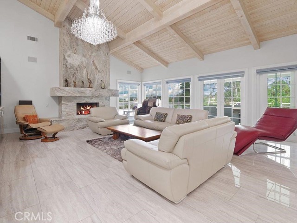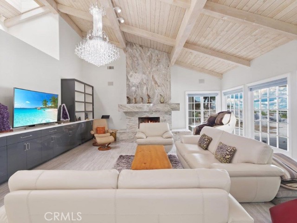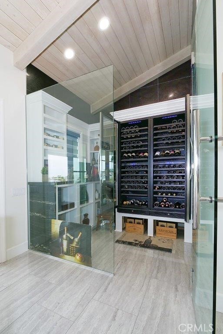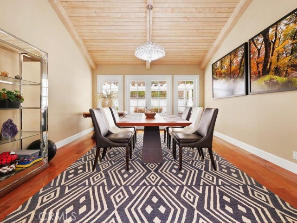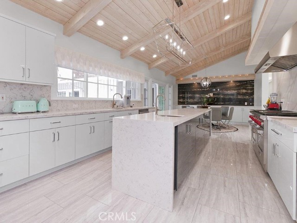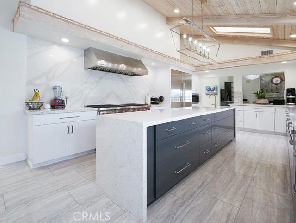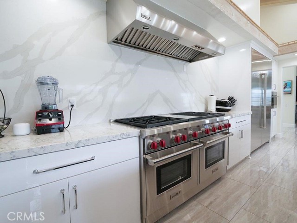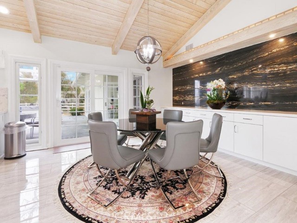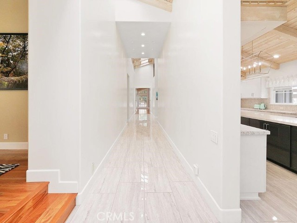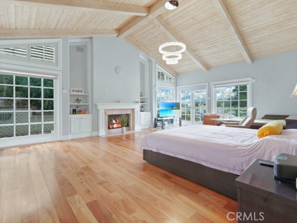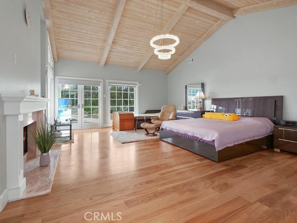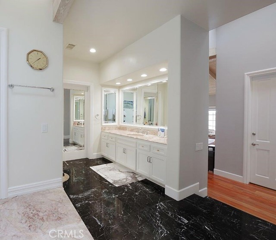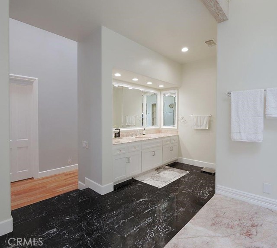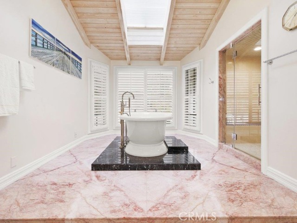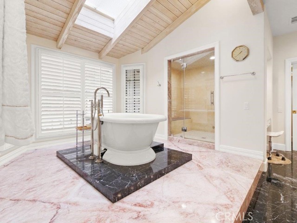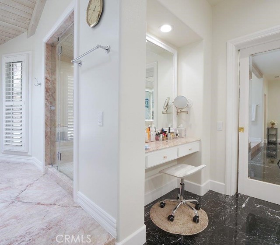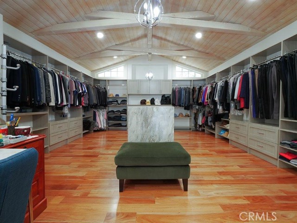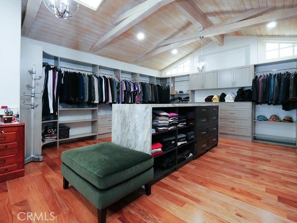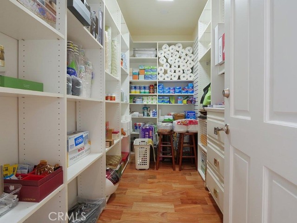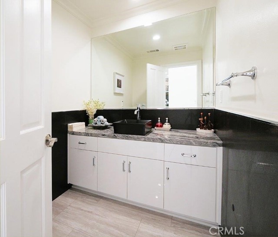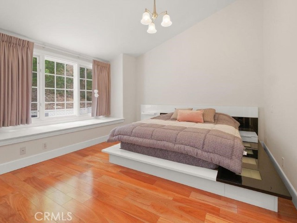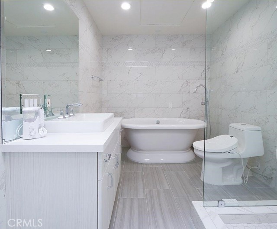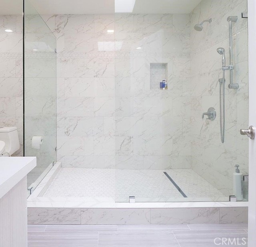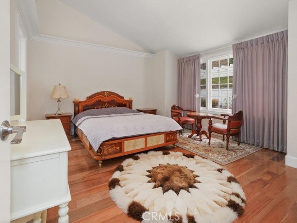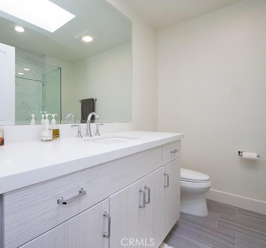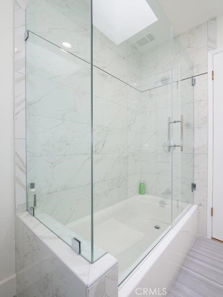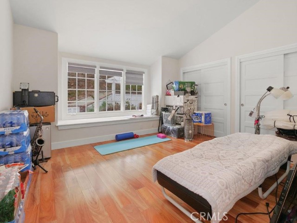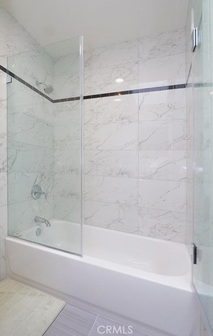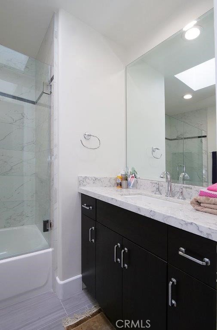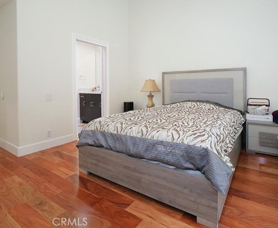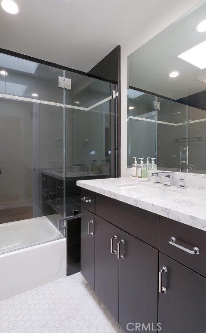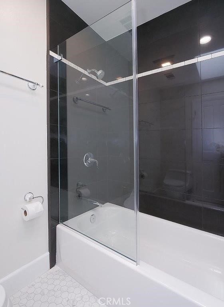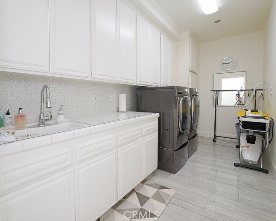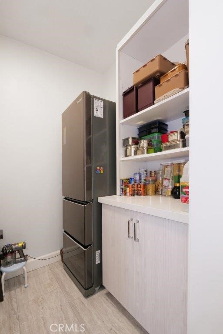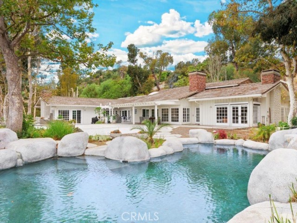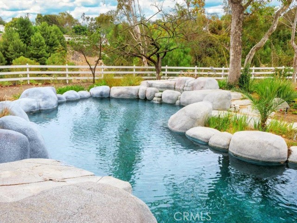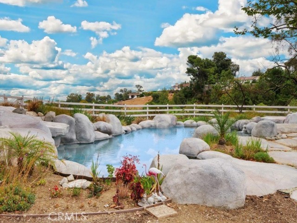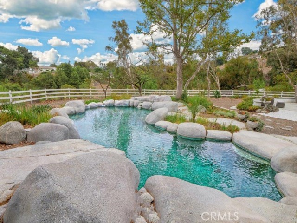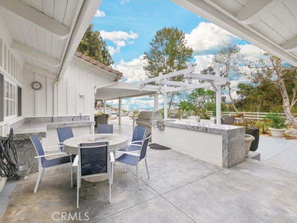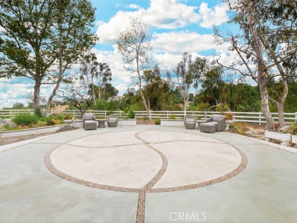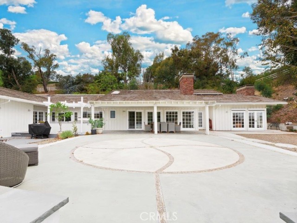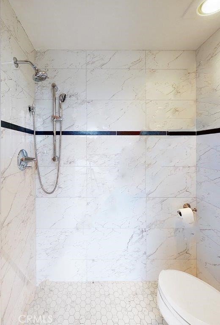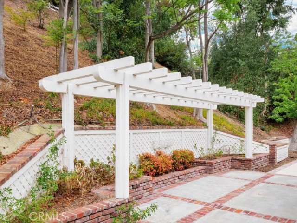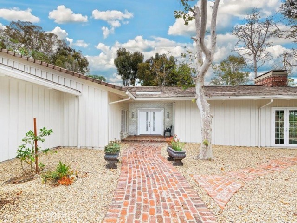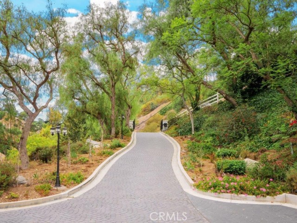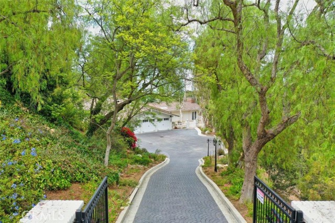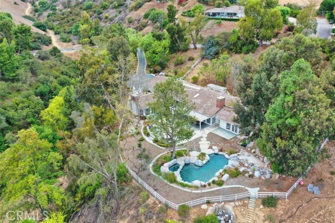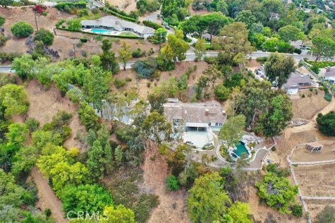Nestled in the prestigious 24 hour guard-gated community of Rolling Hills is this MOST RECENTLY REMODELED FRENCH COUNTRY CUSTOM HOME with GREAT CITY LIGHT VIEWS. Throughout this gorgeous home you will find expansive use of quartz countertops, beaming wood and tile floors, custom shades, recessed/LED lights & chandeliers, smart controlled lighting and a security system with surveillance cameras. The journey begins with the welcoming entrance through the GATED PAVED DRIVEWAY to the 3 car GARAGE with plenty of room for extra parking. A charming white gate leads you to the main entrance. Once inside, you will be impressed by the BRIGHT FOYER WITH HIGH CEILING, adorned with beaming tile and wood floors. To one side is the FORMAL LIVING ROOM with a stately fireplace, which is currently used as a recreation/exercise room. To the other side is the wood-lined LIBRARY/OFFICE with coffered ceiling. Naturally lit by skylights, the hallway takes you to the large FORMAL DINING ROOM and the FAMILY ROOM with its cozy fireplace & a wine room. The BEAUTIFULLY REMODELED GOURMET KITCHEN is made for the domestic chef with its quartz countertops, WOLF appliances, built-in double refrigerator & a large center island. Overlooking the city, the MASTER SUITE boasts a romantic fireplace and an oversize Hollywood style walk-in closet and dressing area. The MASTER BATHROOM includes a stand-alone tub, large walk-in shower, 2 vanity areas, vanity desk and a large walk-in linen closet. 3 OTHER BEDROOMS are en suites of good size and the 5TH BEDROOM has an adjacent full bath. The SOARING WOOD VAULTED CEILINGS throughout the home create a bright & airy feeling. There are French doors in the living areas & master bedroom that lead to the open ENTERTAINING BACKYARD that boasts a beautiful swimming pool & spa with outside shower room as well as a BBQ & hot pot station. WHAT A BEAUTIFUL ESTATE PROPERTY FOR FAMILY ENJOYMENT AND ENTERTAINING!
