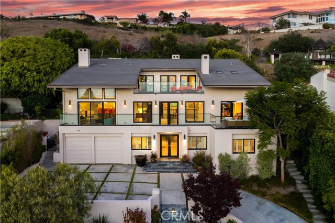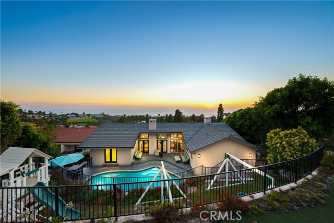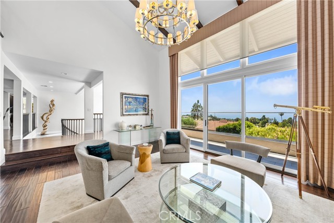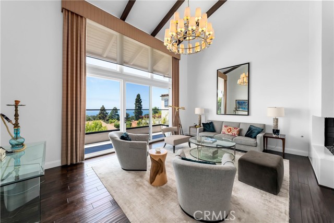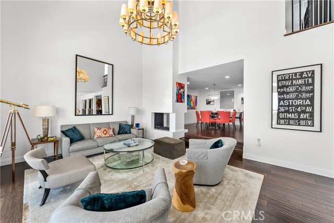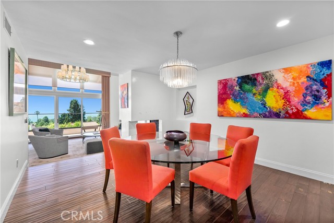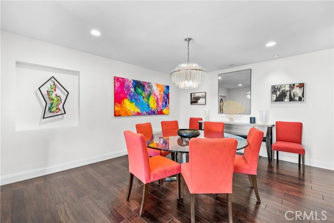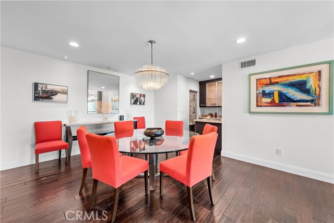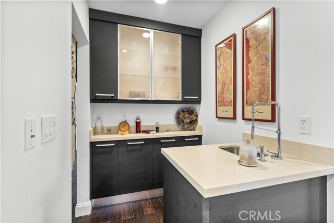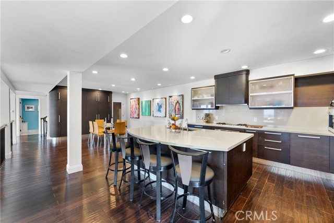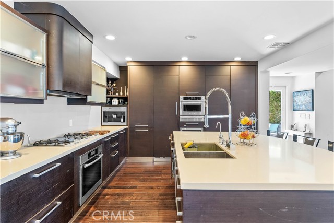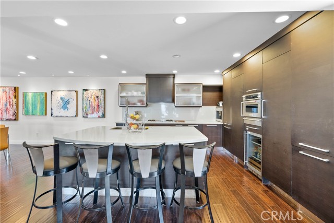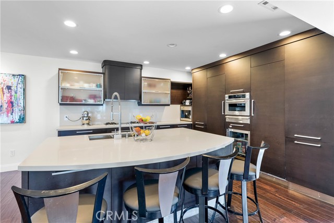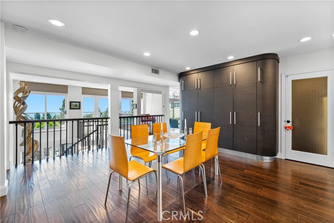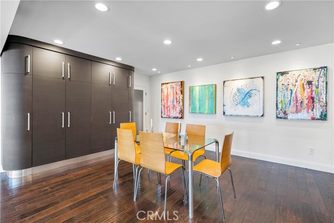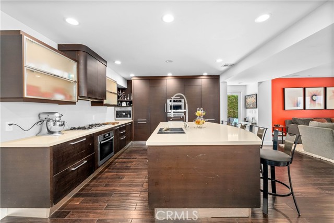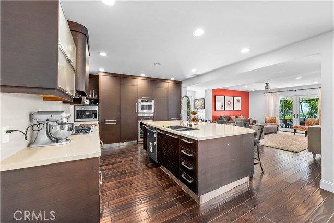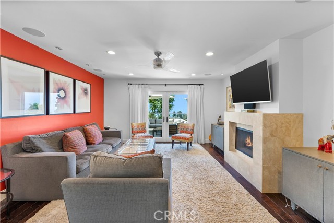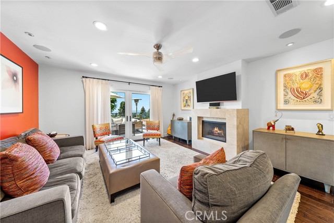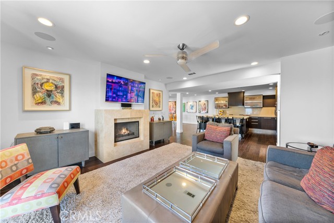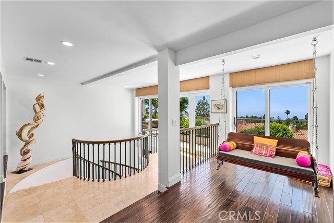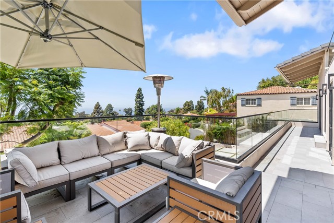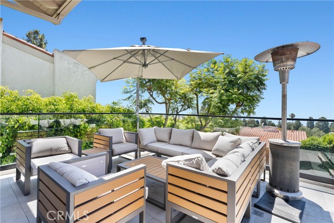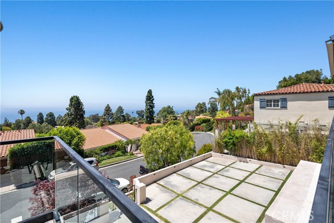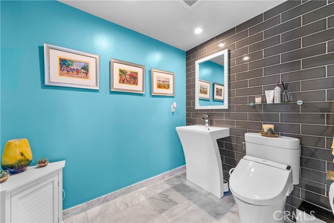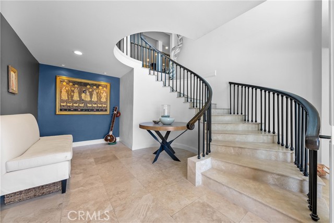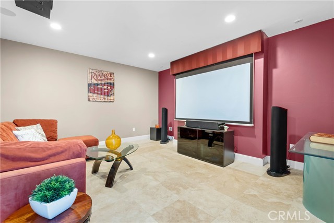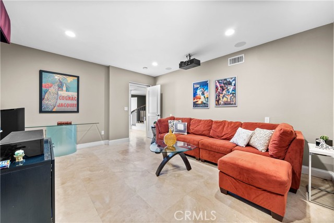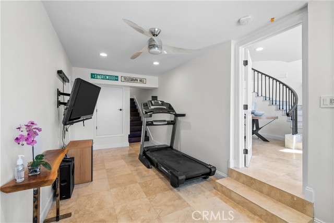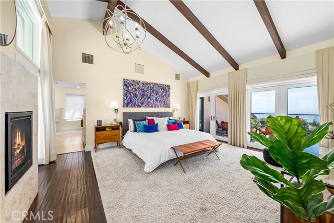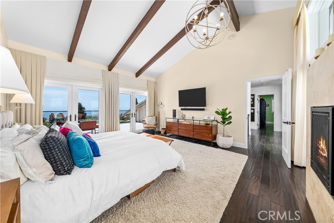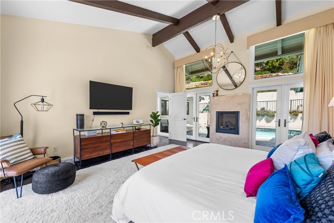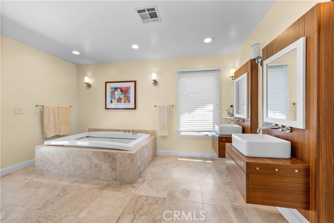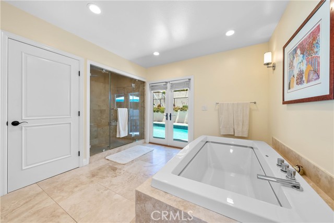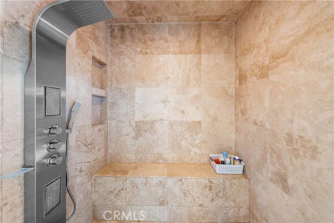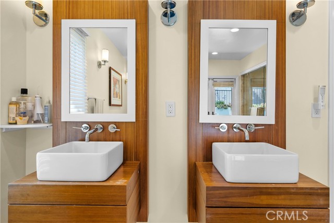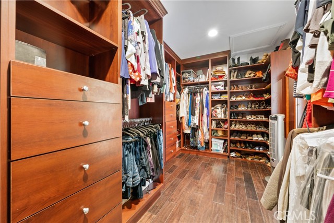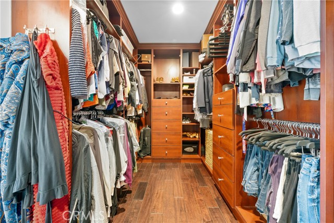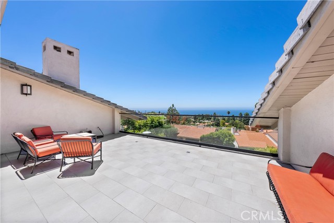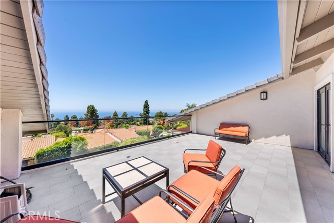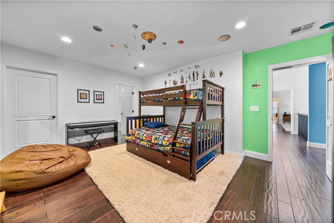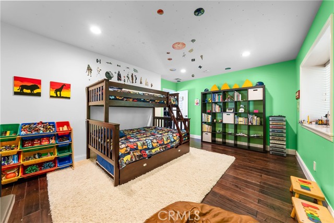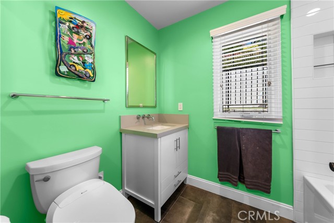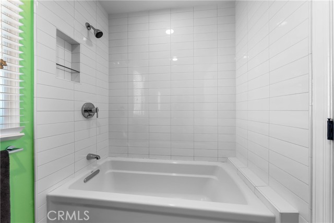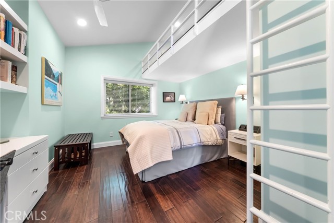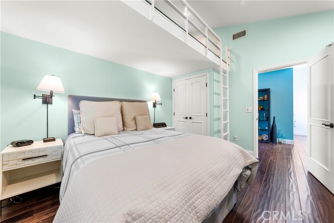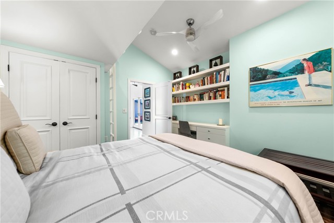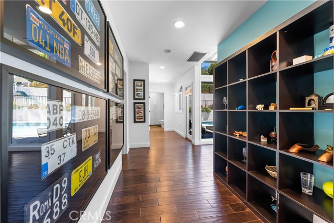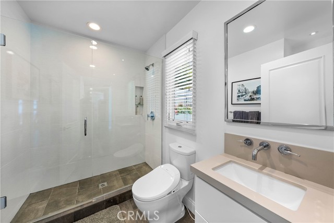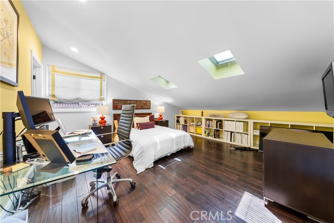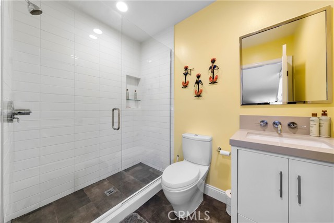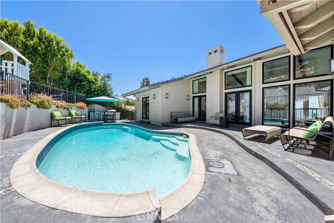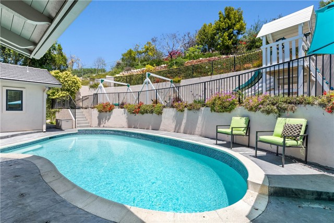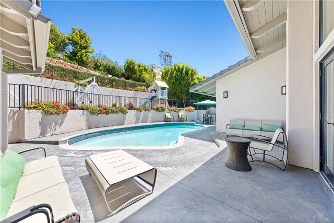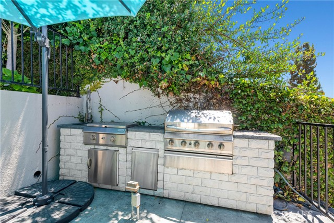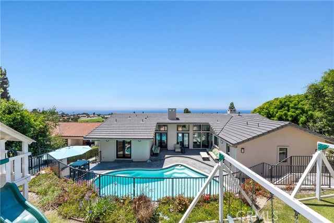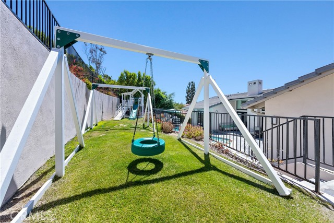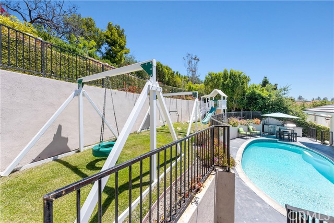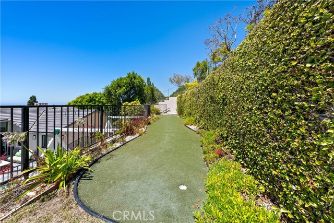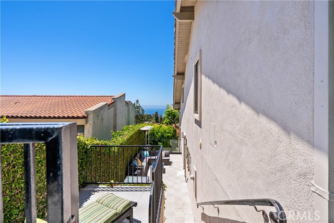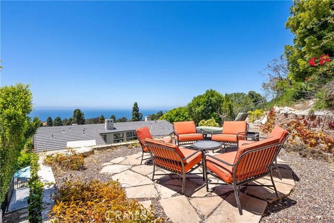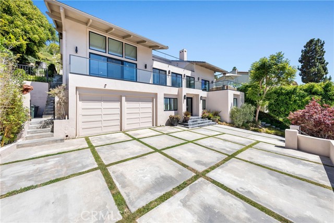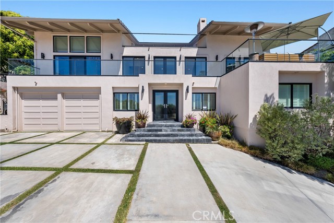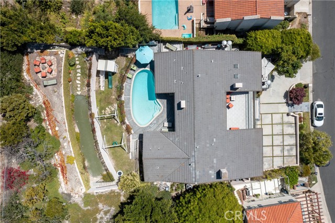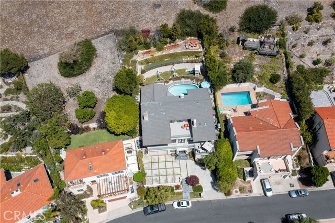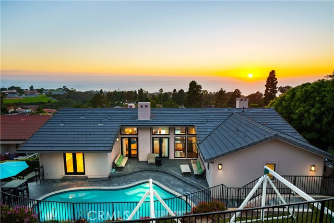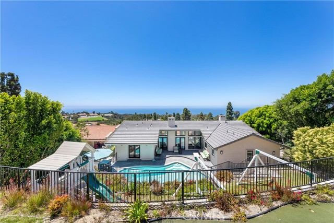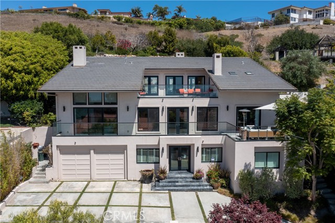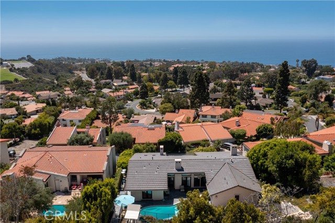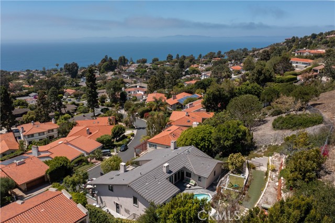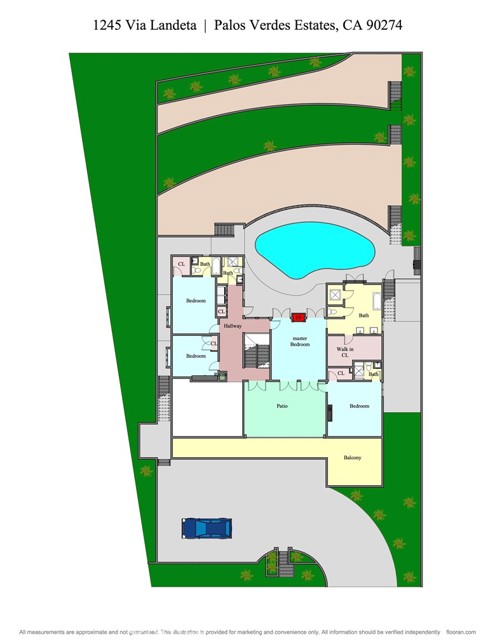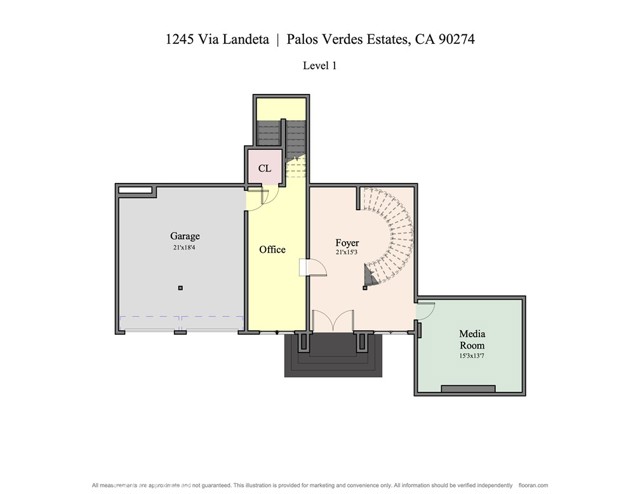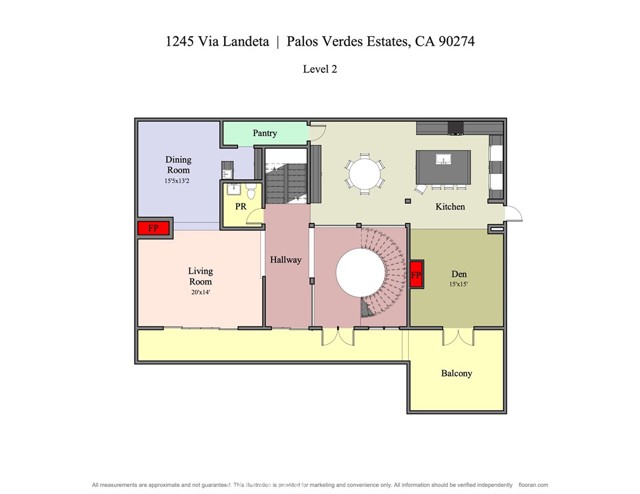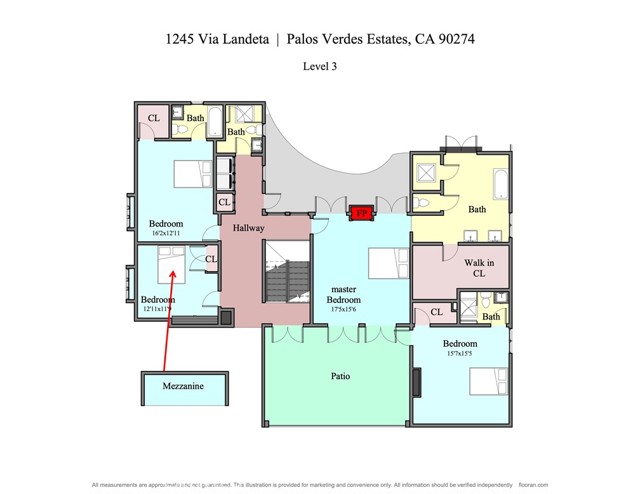This is the home you’ve been waiting for! Welcome to this stunning remodeled contemporary pool home that is located in an excellent area in upper Lunada Bay on a great street which has expansive ocean views from every level. This architectural masterpiece with its amazing curb appeal and its almost 4,600 SqFt of living space, offers a lot of beautiful home to enjoy – what a wonderful treat to come home to! Enter the home through solid glass french doors to the light filled grand foyer which leads to the elegant curved staircase. In addition to the foyer, the first level has a terrific media room with projector and screen, a large sunny gym, and direct access to the garages. The main level consists of the kitchen, dining, living, and family rooms which have multiple access points that open to the awesome view deck and balcony. The living room has tall vaulted beamed ceilings and a dramatic wall of glass to take in the ocean views! The Large formal dining room has a double sided fireplace and is open to the living room. The kitchen has a big island with Caesarstone counter top, bar seating, and opens right up to the family room and huge casual eating area, all with views! Upstairs you will find all of the bedrooms. The master bedroom is awesome, with it’s own fireplace, french doors that open to the view balcony AND to the pool area, and a huge walk-in closet. Large master bathroom has a huge soaking tub, steam shower, and french doors that open to the pool area! All of the bedrooms are nice sized, 3 have their own attached baths! One bedroom has an awesome loft and built-in desk area… great for the kids! Bedroom #4 is perfect for a home office or guest suite, with its easy access entrance off of the upstairs view deck near the master suite. Numerous glass doors, sliders, and windows all allow an abundance of natural light to flow through this home that make it calming and inviting at the same time! Large 12,865 lot allows for a private and fun-filled backyard with a refreshing pool, built-in BBQ, play area with swings/slide/play house, putting green, and upper bonus area with spectacular views! Home offers 3 fireplaces, dual A/C, distressed solid wood floors throughout, plantation shutters, newer exterior tiled decks and staircases, newer pool decking, and newer 3 ½ remodeled bathrooms. This is it, you found it!!!

