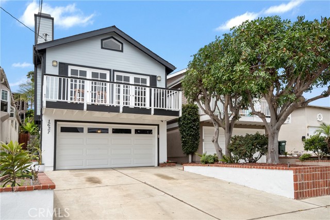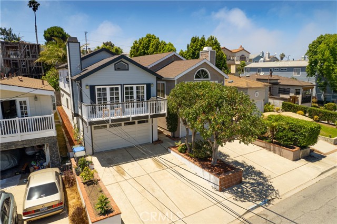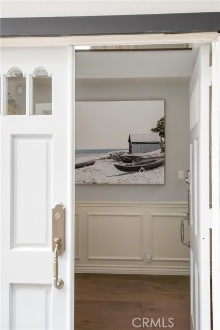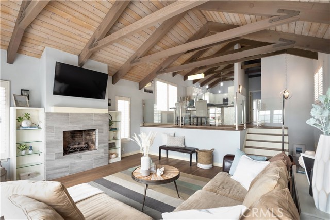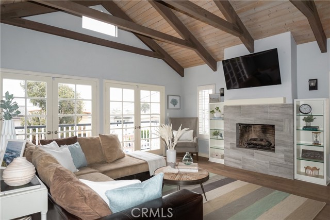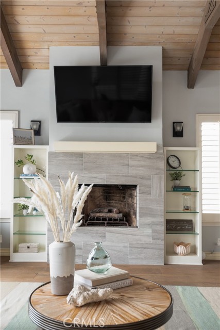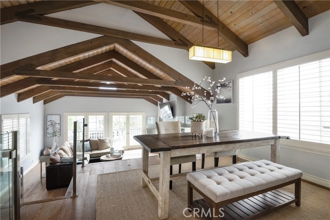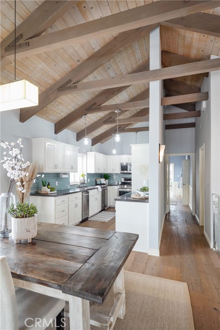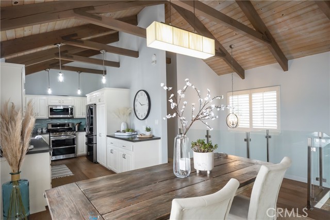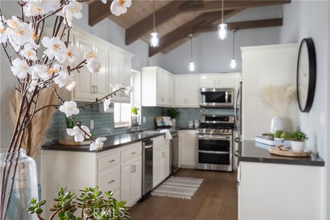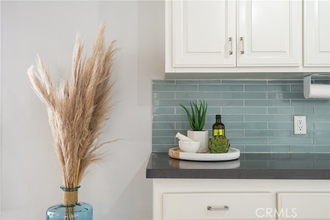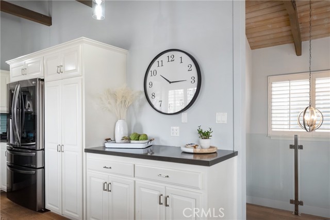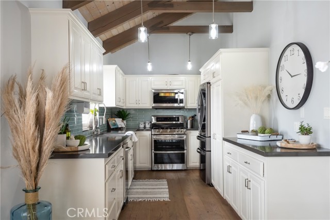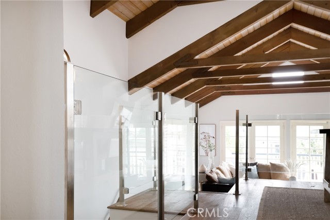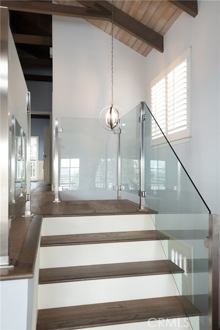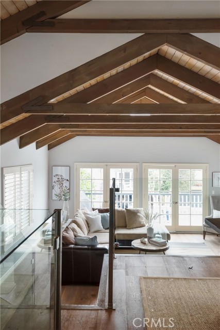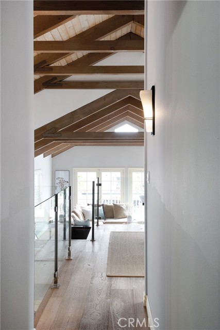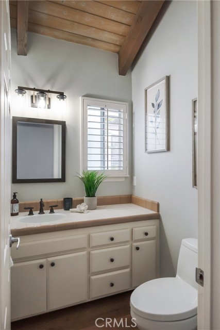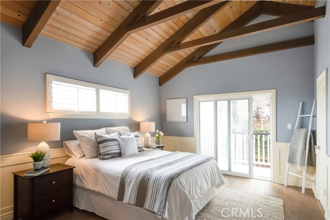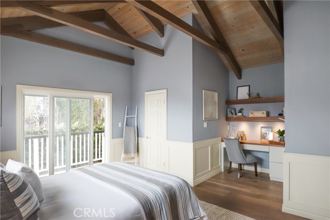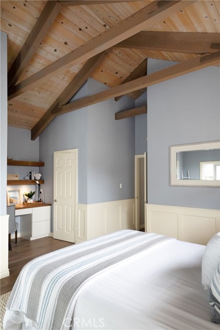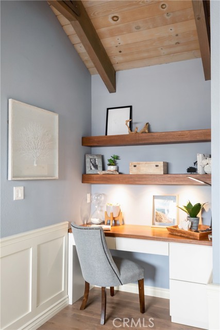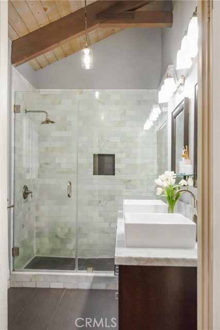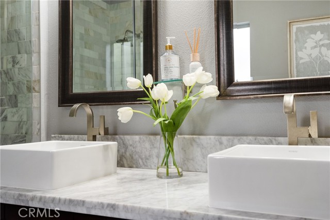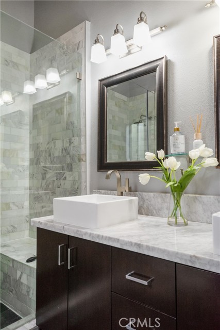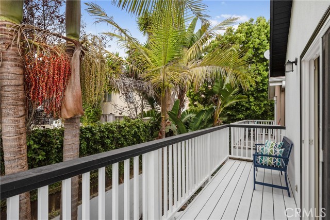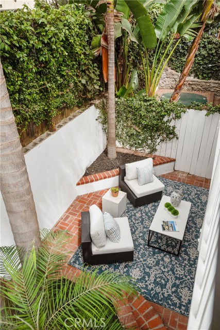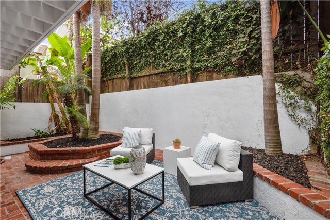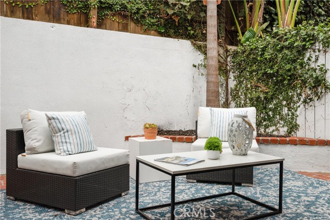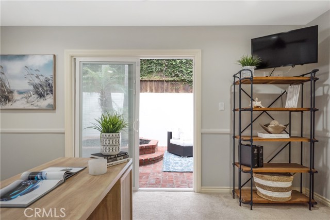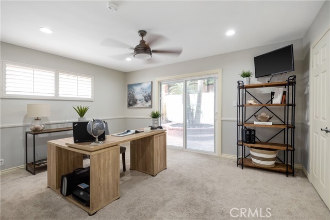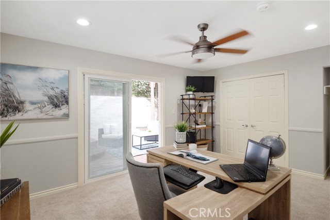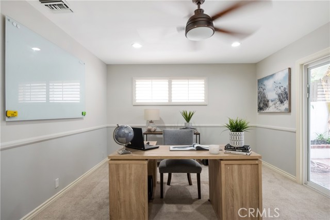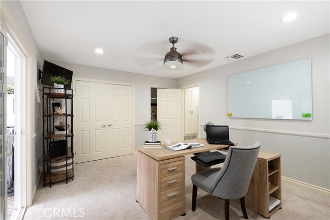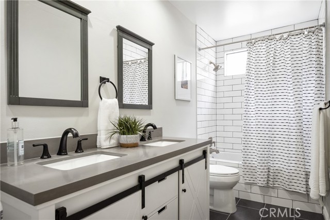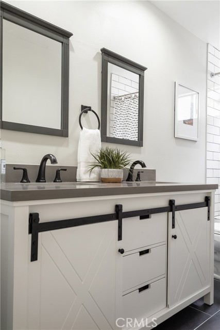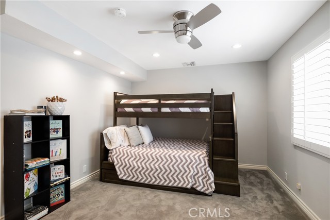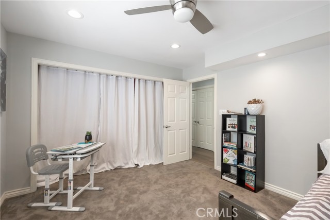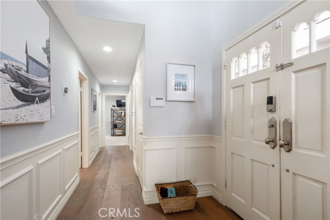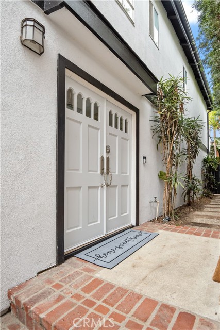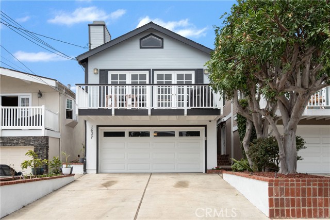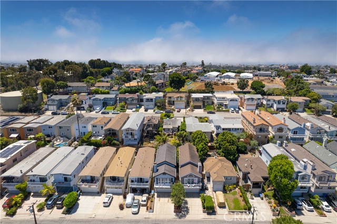Exceptionally located home sits high on this Golden Triangle street in Redondo Beach. Lofty exposed wood beamed ceilings are not only in the living area but are uniquely throughout the entire top level capturing an abundance of natural light pouring in from the dual sets of French doors and clerestory window at the front balcony. The glass paneled stairway railing system invites the light to travel throughout the home. This special remodeled home is enhanced with white oak plank floors and a neutral palate. The large tiled fireplace surround in living room has built in shelves at either side. Remodeled kitchen includes pendant lighting, new appliances, white cabinetry with a lot of space and corner pull out features, grey quartz countertops with extra space and green glass tile backsplash. This perfect kitchen opens to an expansive dining area. Also on this upper level is a guest bathroom and the primary bedroom suite with wainscoting, walk-in closet, and special desk niche with shelving. Remodeled primary bathroom shower features Carrara marble tile with contrasting matte black slate tile floor. Dual vanity with marble countertop and dark wood cabinetry finishes this custom space. The lower level brings two additional bedrooms with ceiling fans, remodeled hallway bathroom with dual vanity and quartz countertops, direct access to epoxied floor garage and inviting entryway with wainscoting that flows through the hallway. The rear lower large bedroom provides direct access through sliding glass doors to the very private rear yard with bricked planter plus palm trees. Other features include recessed lighting, A/C with NEST controlled thermostat, ceiling fans, shutters, recently painted exterior, and new water heater.
