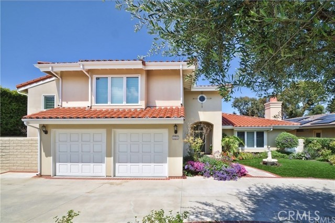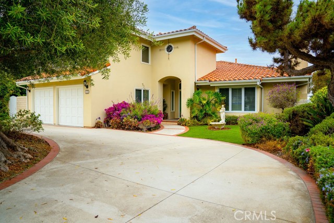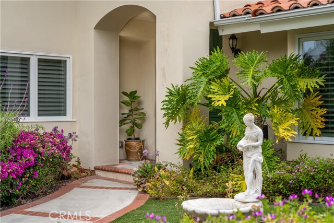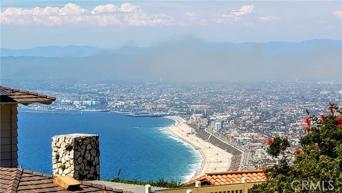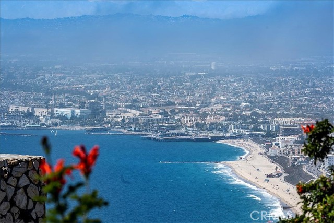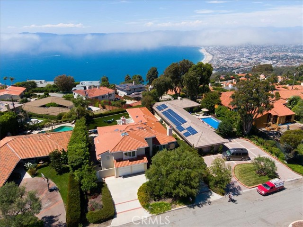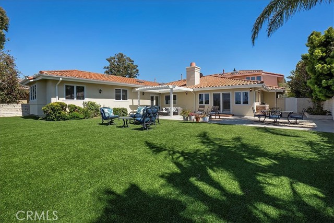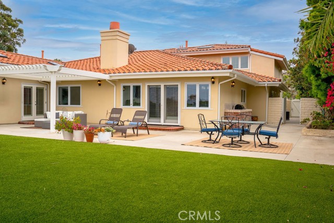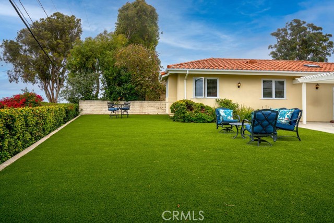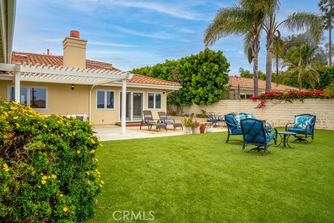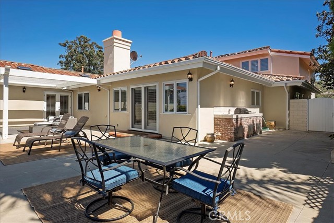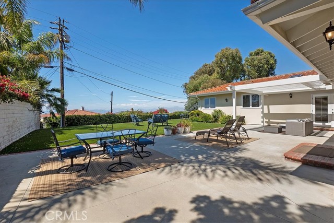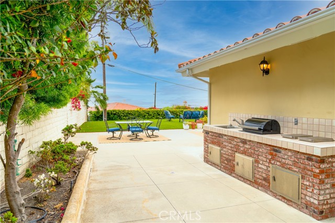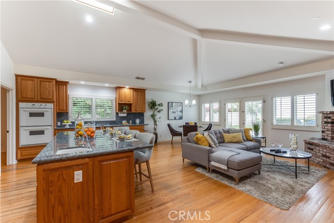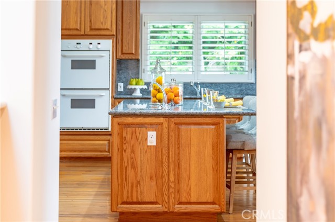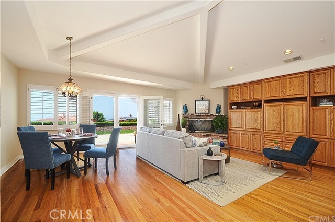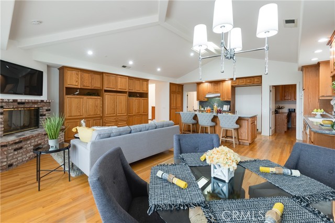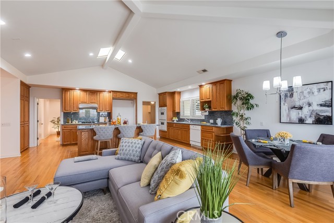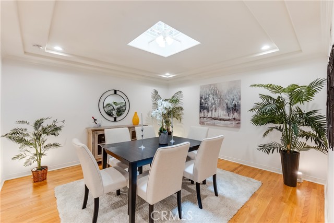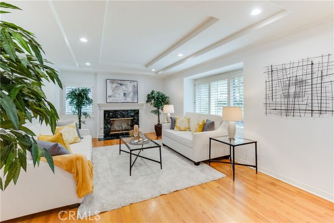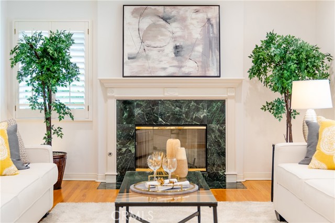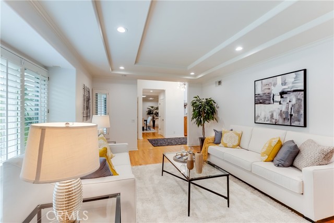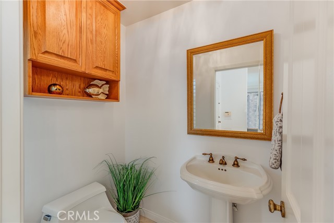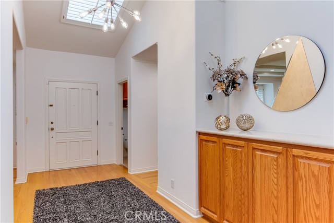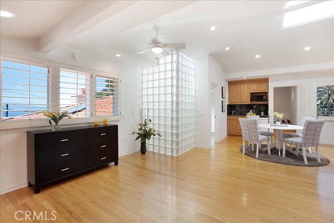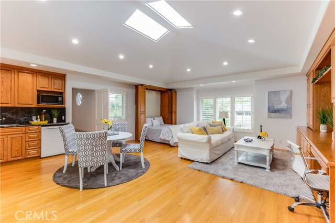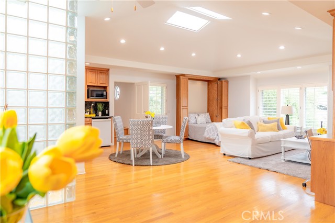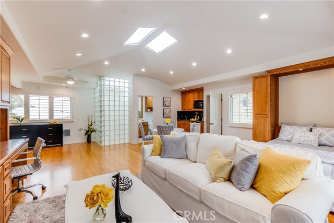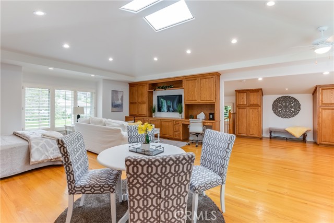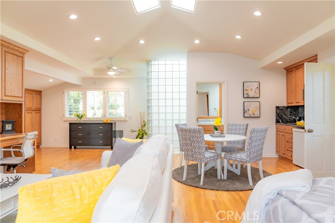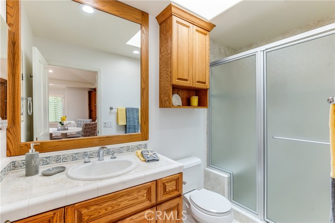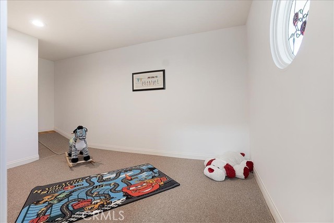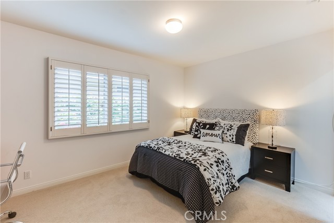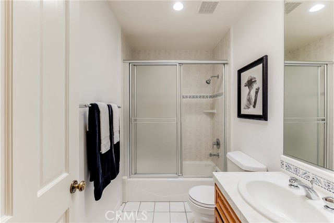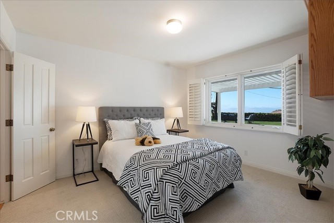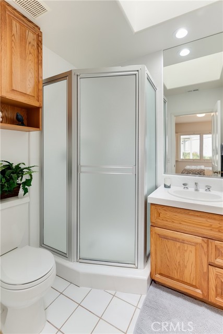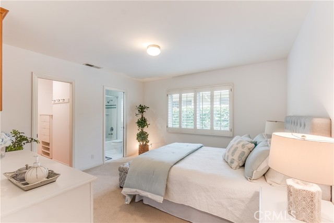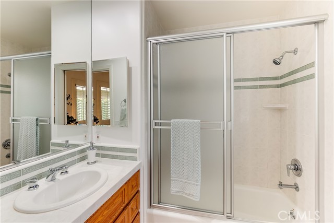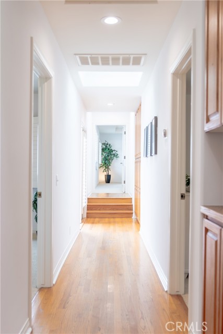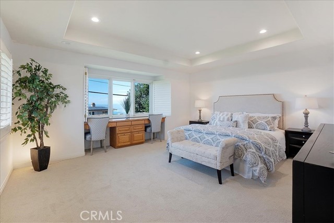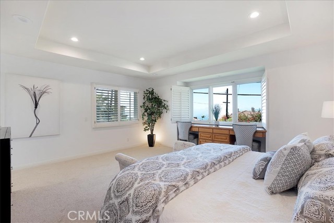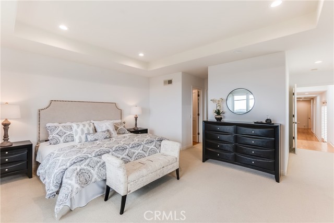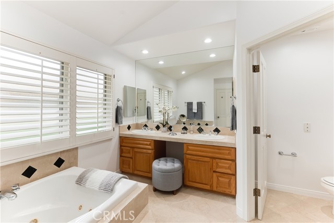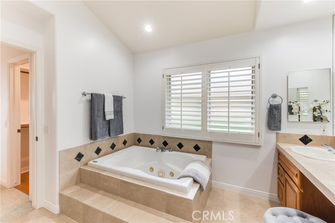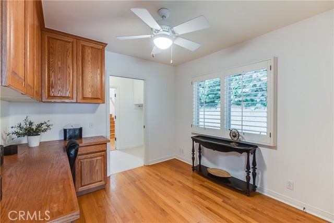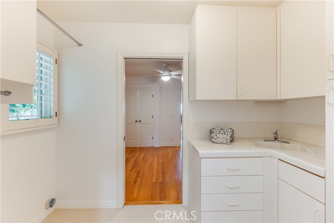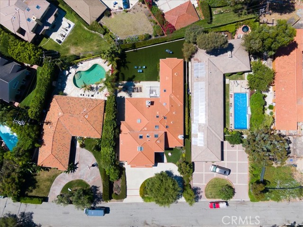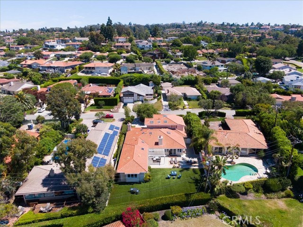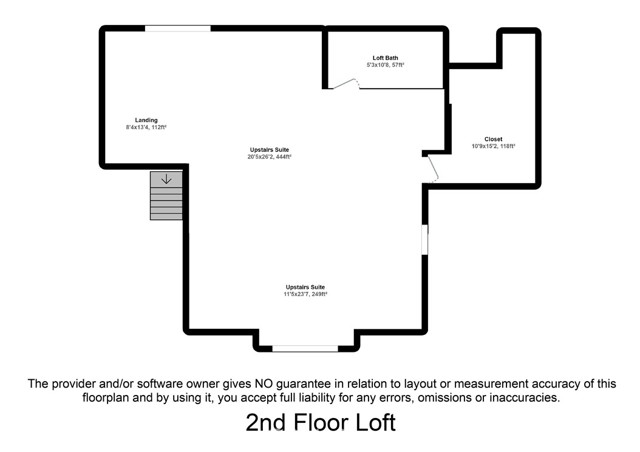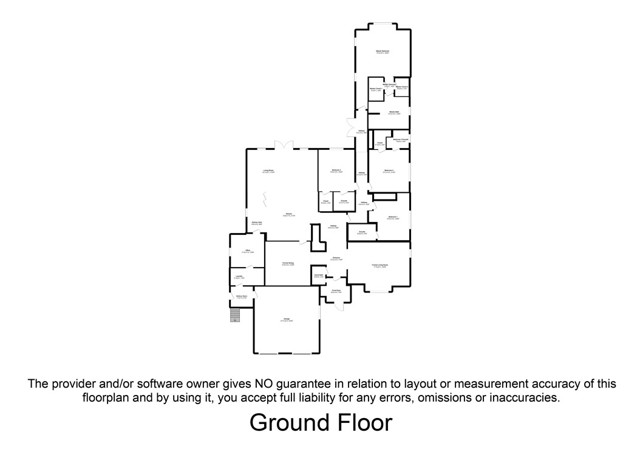This is your opportunity for a beautiful home in the desirable Monte Malaga neighborhood of Palos Verdes Estates with views of the ocean and coastline from Redondo Beach to Malibu, Downtown LA and the Santa Monica Mountains! You could not ask for a flatter lot to put in your own pool! This 4 bed, 5.5 bath home also has a ~950 sqft ocean view guest suite upstairs with its own 3/4 bath, a murphy bed, a kitchenette, and works very well as an office or playroom! (See the attached floorplan PDF!) From the Master Suite, you’ll have one eye on your guests in the backyard and other on the coastline to the North, while you enjoy 2 separate walk-in closets and a private toilet, bidet, dual sinks with a vanity and separate spa tub and stand-up shower. The formal living room has custom tray ceilings, a fireplace & built-in window seat. Entertain in the great room with vaulted ceilings, gathered around the large kitchen island with seating & storage, a brick fireplace and French doors to the huge patio, a built-in grill and a great view of the flat backyard with ocean views as the backdrop. The formal dining room is bathed in natural light cascading down the skylight. The smooth stucco, Spanish tile roof and lovely landscaping make for great curb appeal! The circular driveway provides ample parking in addition to the 2 spaces in the garage. Youtube the address and watch the walkthrough video! Click the link to see our dollhouse 360 tour as well! t.ly/yoy9

