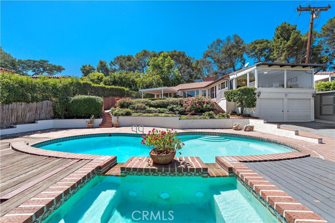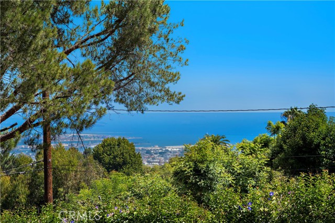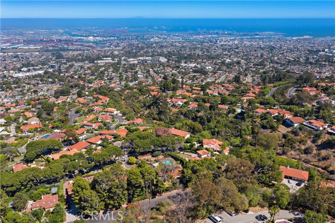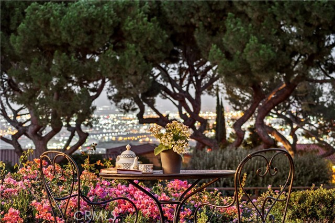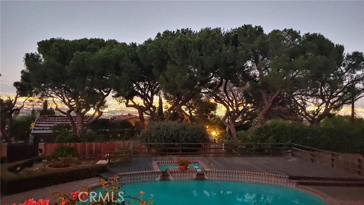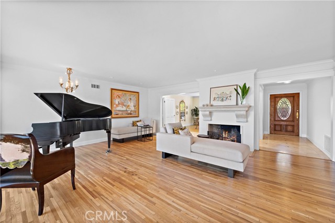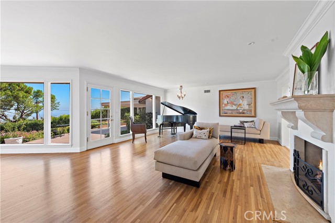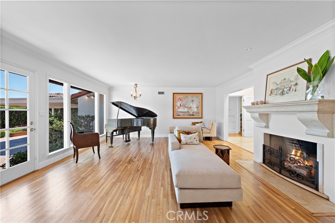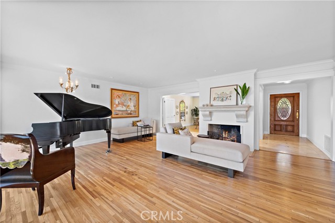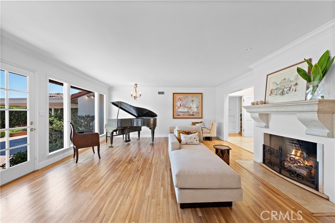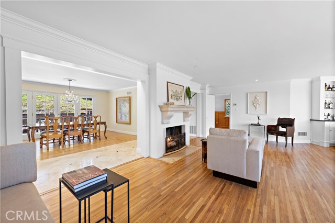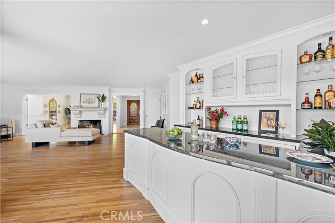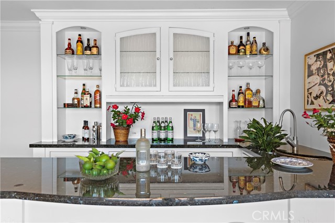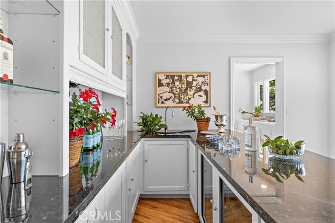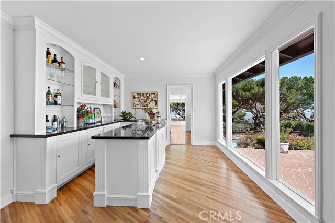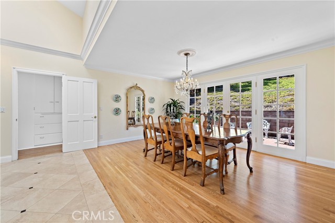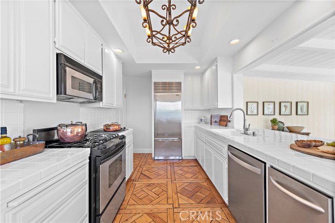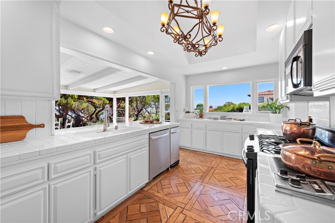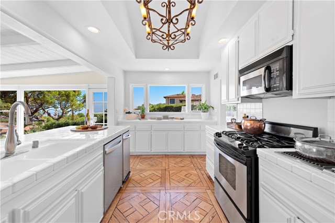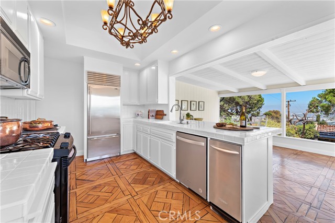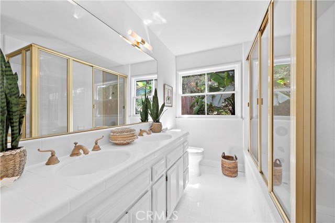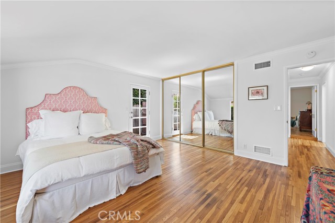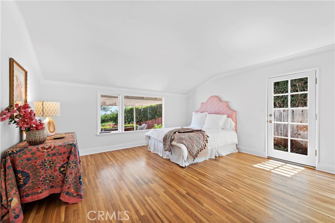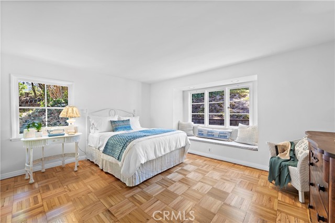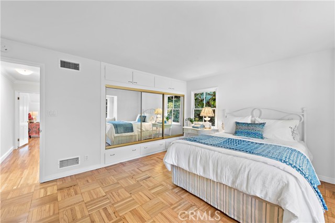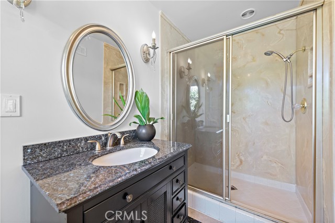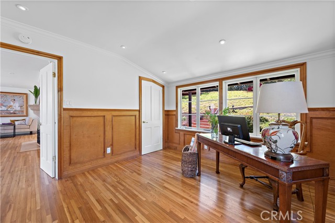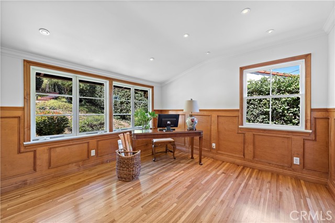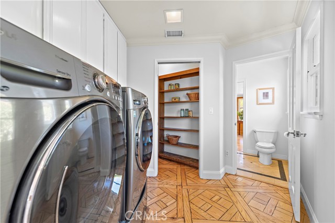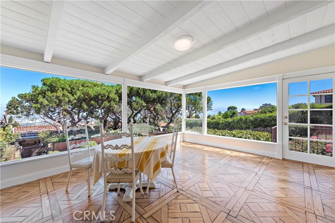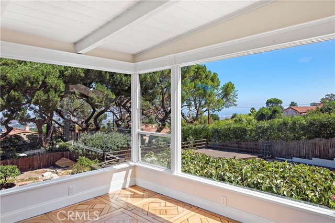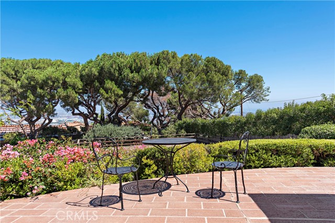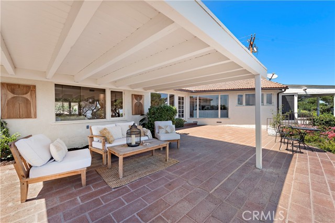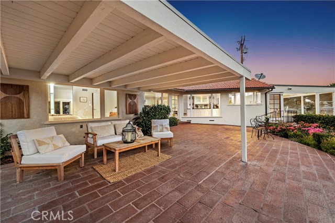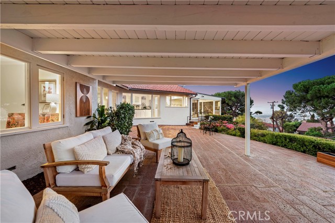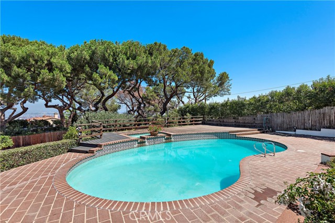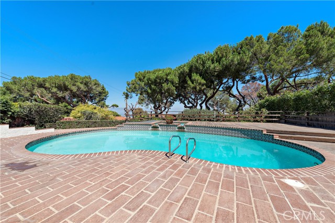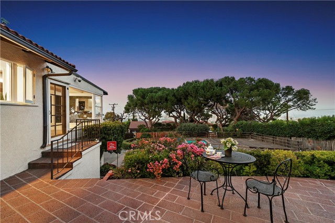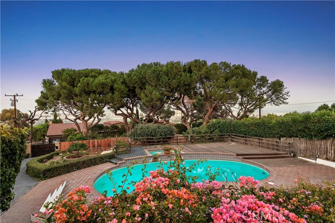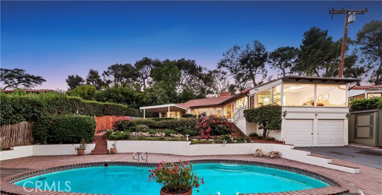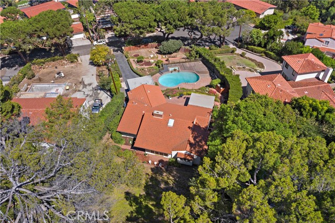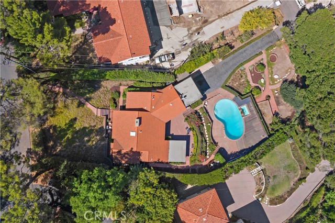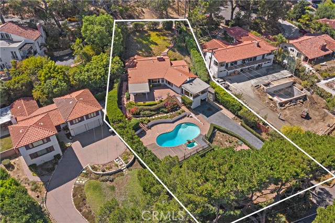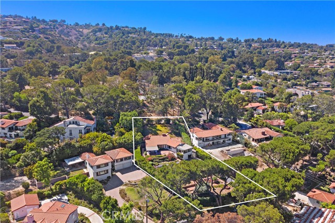Exclusive Rancho Palos Verdes neighborhood – Fantastic views from downtown Long Beach to the ocean – Magical nighttime views from the entire back windows of the house and patio – Award-winning Palos Verdes School District; considered one of the best in the country – Unique and private parcel that flows from the front of the property to a cul-de-sac street at the lower end – Large, terraced levels that are perfect for entertaining – Access to beautiful hiking trails and world-class resorts – California Coastal indoor/outdoor living at its best…
If you want to live in a beautiful environment, look no further! Found along the picturesque hills and flowing tree-lined streets of an exclusive Rancho Palos Verdes neighborhood laced with gorgeous high-end homes, this slice of heaven is the perfect escape from the hustle and bustle of everyday life. Sited on an expansive, street-to-street lot. This lovely resort-style residence offers up breathtaking views from almost every room. A terraced backyard serves as an entertainer’s delight, complete with a pool and spa flanked by a large wraparound sundeck. Inside, 2,300-plus square feet of inviting, light-filled living space adorned with refinished hardwood floors throughout includes 3 bedrooms and 2 bathrooms. Upgraded interiors feature a sparkling kitchen that adjoins a spacious den. with amazing nighttime views of shimmering lights. A formal dining room boasts French doors that open to a private courtyard, and the elegant living room includes a custom wet bar, a grand fireplace bedecked with an attractive oversized mantel and more fabulous views. There’s also a dedicated laundry room and charming chandeliered bath. Possible Accessory Dwelling Unit (ADU), please check with city. – PLEASE CHECK OUT THE VIDEO – Your dream home awaits…
