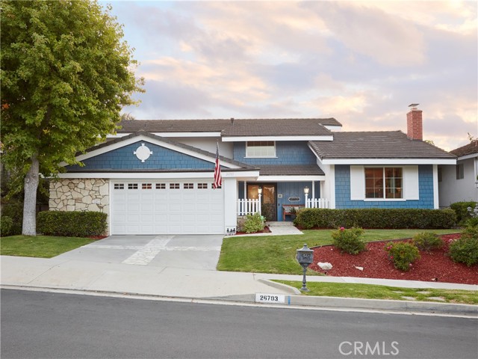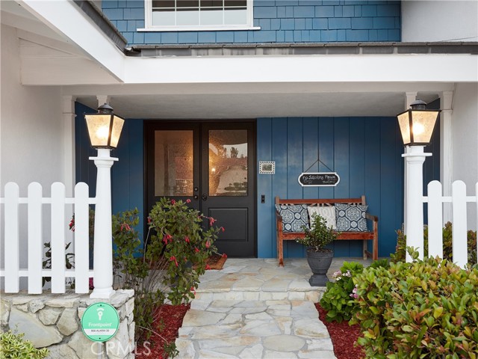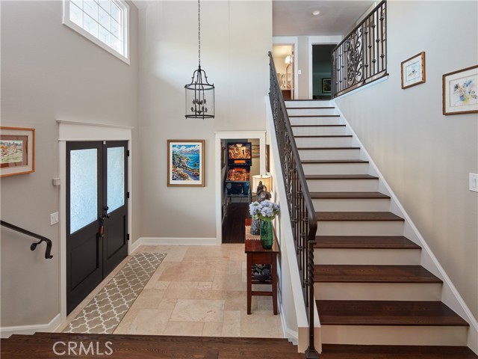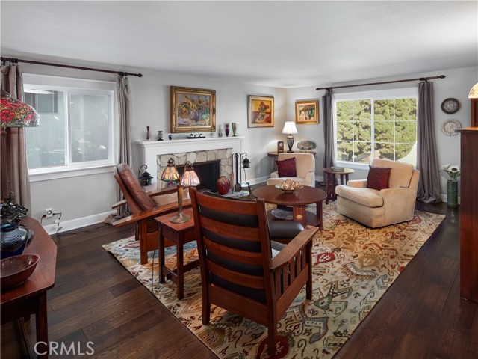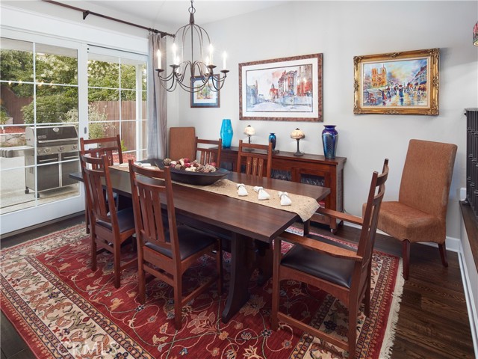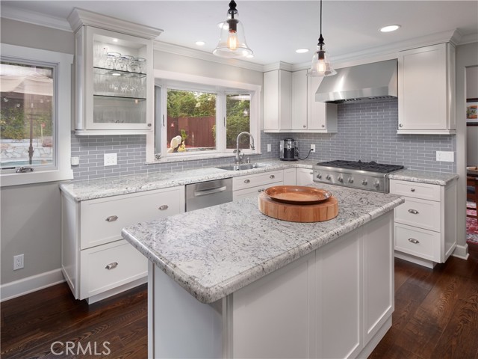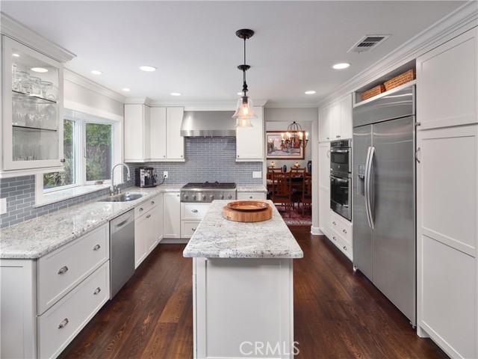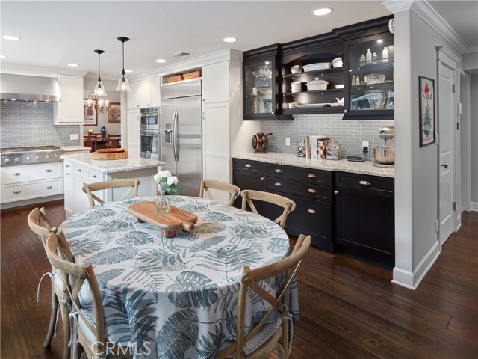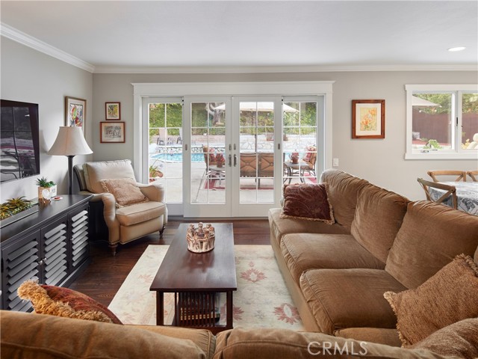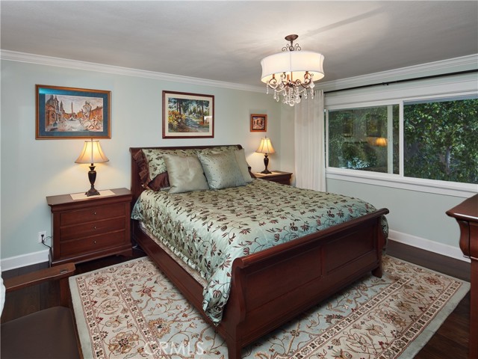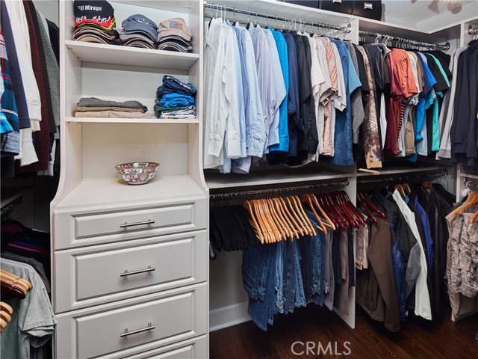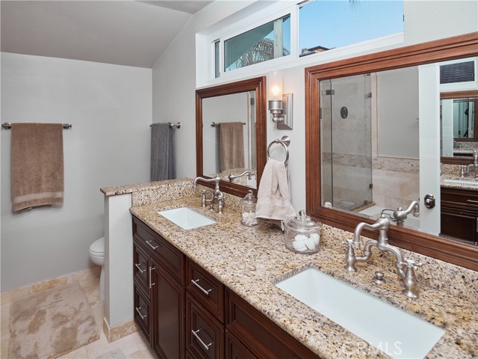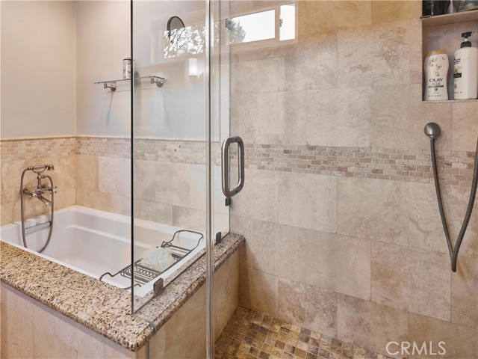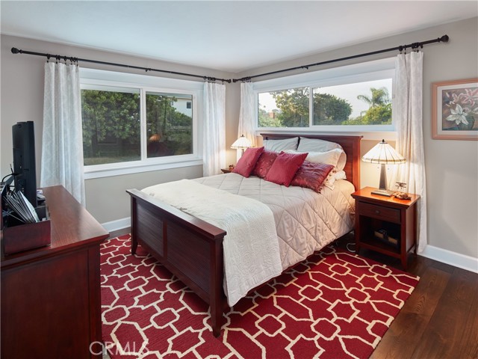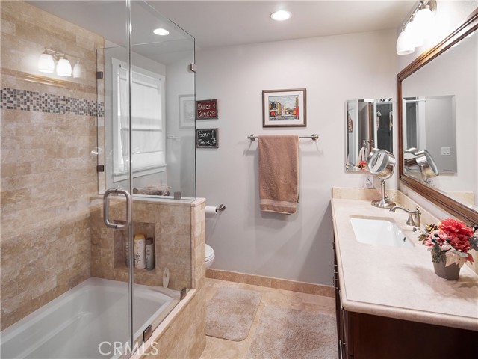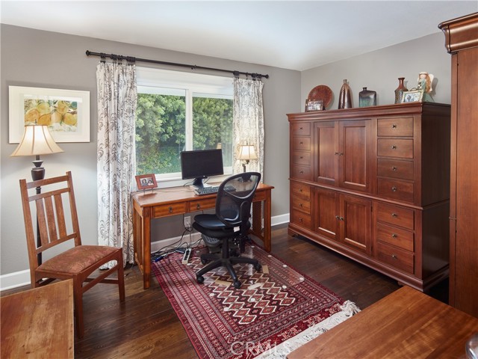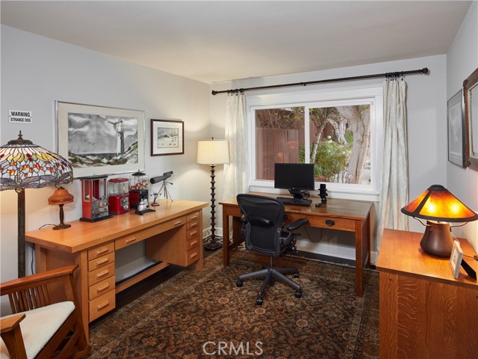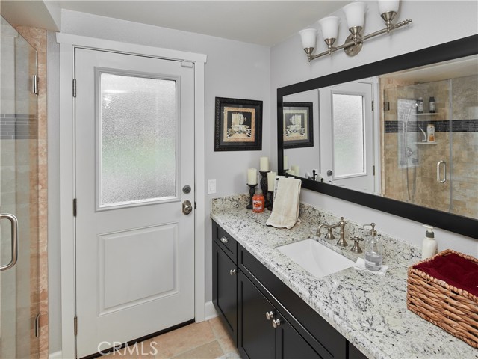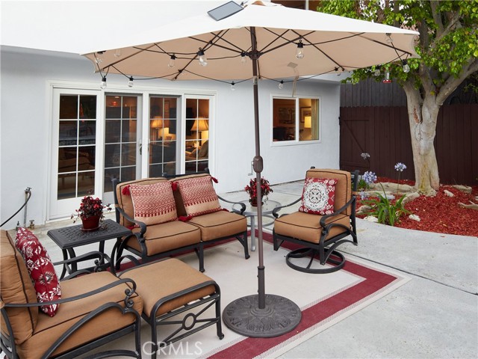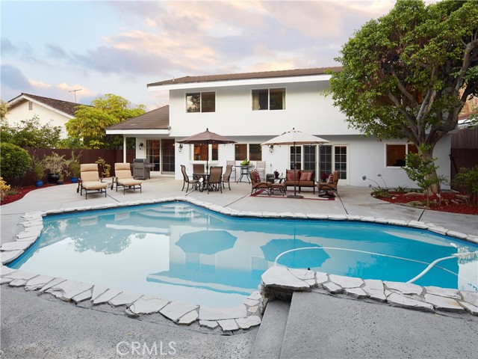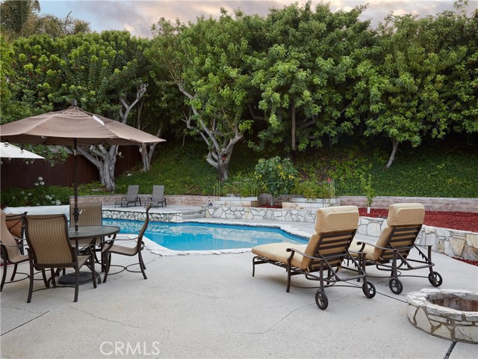Completely turnkey 4 bedroom, 3 bathroom house with tons of space! Enter into the grand foyer equipped with high ceilings and staircase with wrought iron railings. Beautiful engineered hardwoods and travertine tile throughout. The kitchen is upgraded and boasts a great view of the backyard, a large island, granite counter tops, soft closing cabinets and drawers, stainless steel double wall oven/microwave, gas range and built-in refrigerator. The kitchen is open to the family room, which is one of two separate living spaces. There is a formal living room with fireplace, a formal dining room, and an eat in area in the kitchen. Multiple access points to the backyard oasis, which has a large pool, firepit, and plenty of room to entertain. The backyard is fully fenced and extremely private with a vegetable garden, apple tree, and lush greenery. 1 guest bedroom and 1 pool bathroom are located on the main floor, while the remaining 3 bedrooms and 2 full bathrooms are located upstairs. The main bedroom retreat is spacious with a remodeled en-suite bathroom that has a separate soaking tub and oversized shower with rain head. There is a large walk-in closet with built in shelving. The house has plenty of storage as well as an attached oversized two car garage with laundry. Located in a quiet neighborhood in a great area with some peek a boo city light views. This home has so many features – Don’t miss the opportunity to call this place home.
