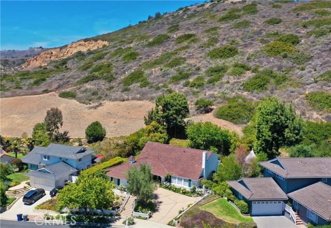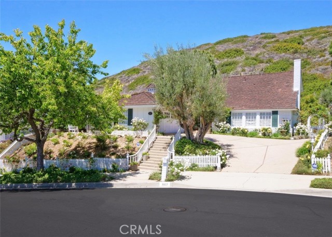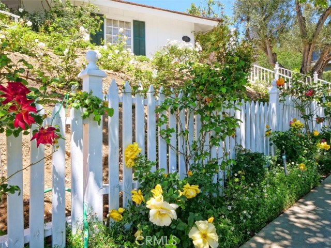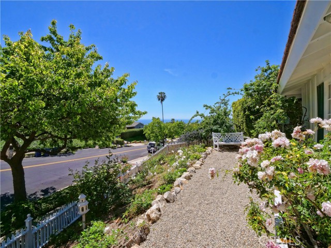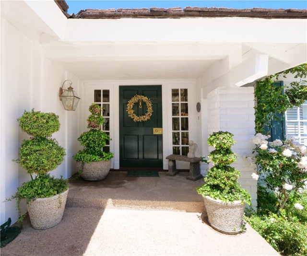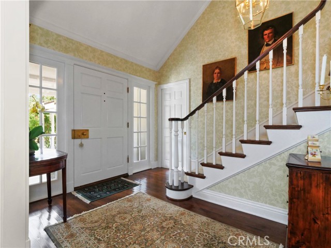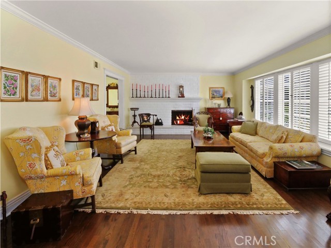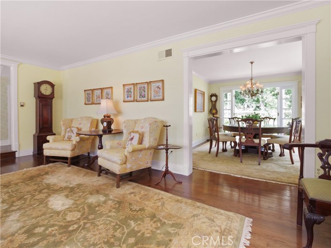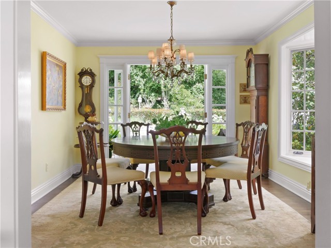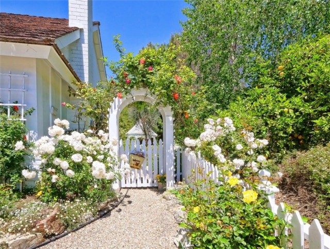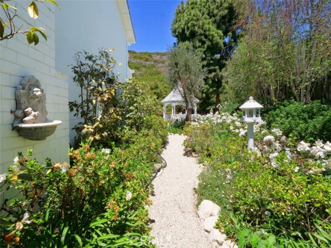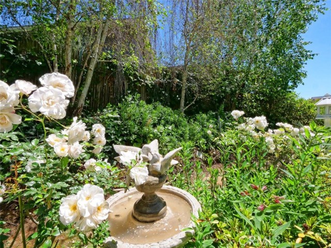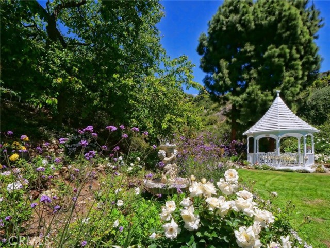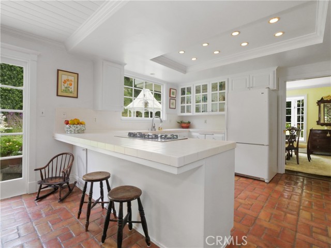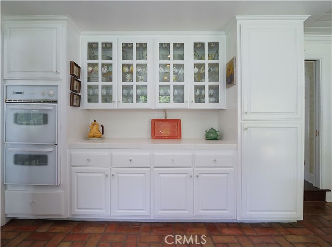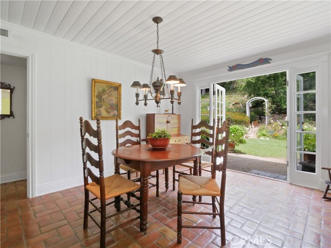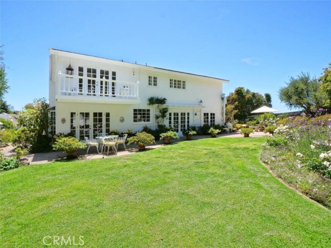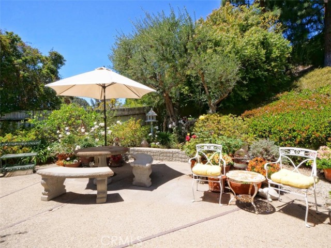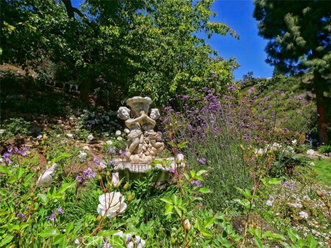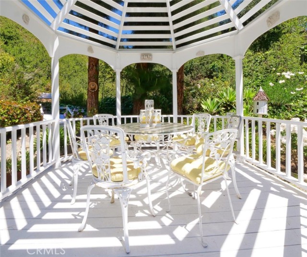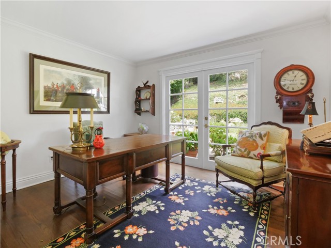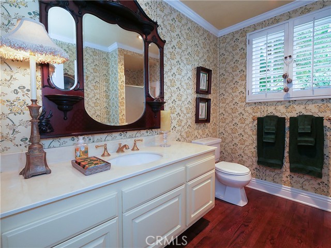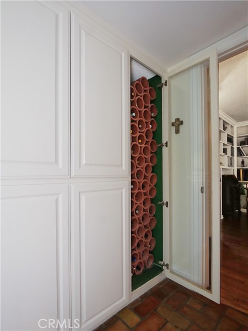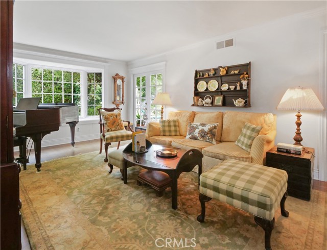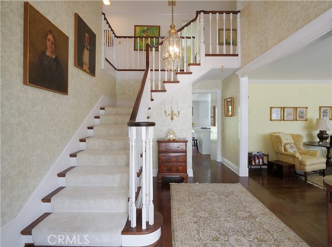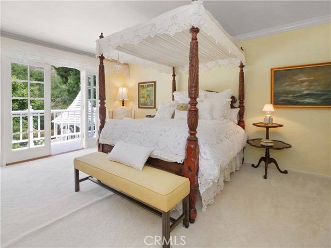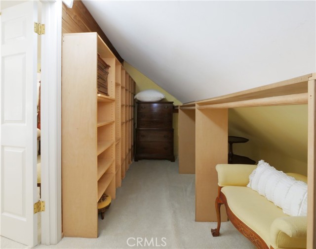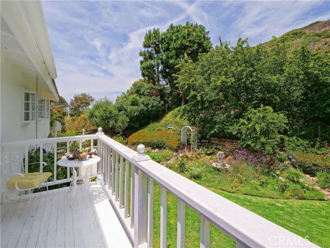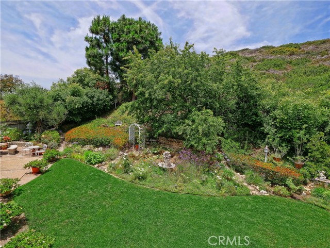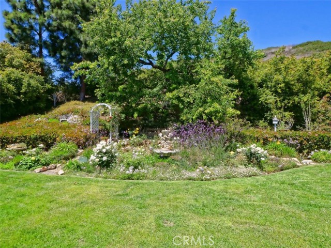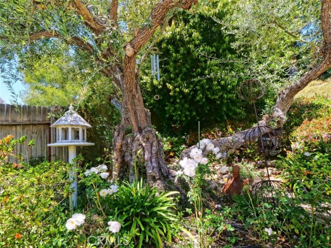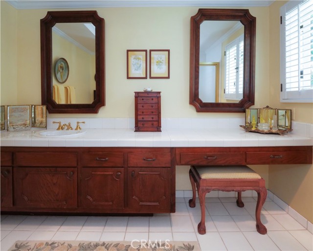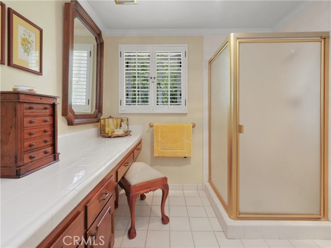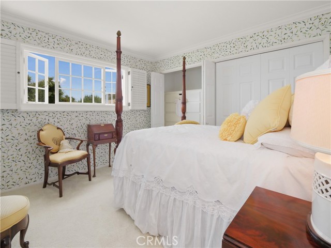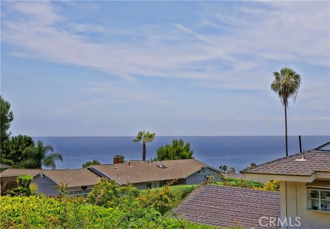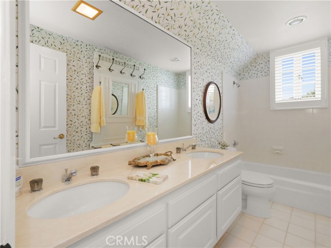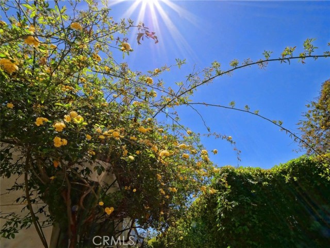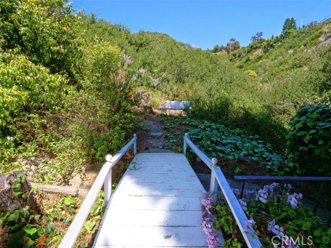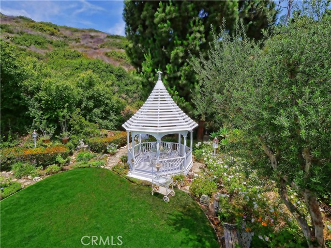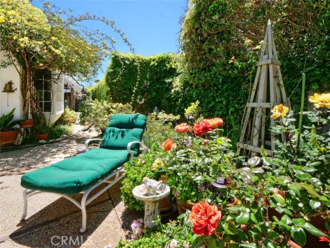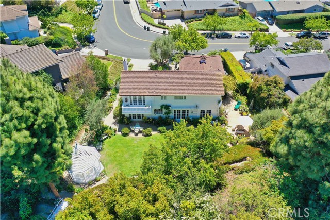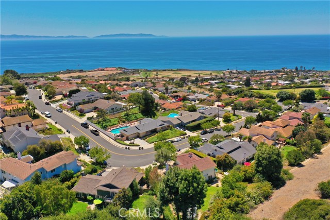You’ll fall in love with this gracious Williamsburg Colonial that sits magnificently overlooking the coveted Ladera Linda tract. A one owner home that has been lovingly upgraded with quality appointments, this property features a delightful private yard adorned with enchanting gardens, pleasant patios, soothing fountains and an exquisite gazebo. You’ll feel the home’s unique warmth and hospitality as you step inside to view the living room with its rich hardwood floors, lovely plantation shutters, massive moldings and cozy fireplace. Picture yourself entertaining in the formal dining room with its captivating corner cabinet, welcoming window seat and attractive French Doors that lead to the lushly landscaped yard. The inviting all-white kitchen and breakfast nook exude old world charm with batt & board ceiling, brick floors & charming glass cabinetry. A lower-level bedroom is currently being used as an office with built-in filing drawers. A distinctive bath and a family room with a beautiful bay window and built-in bookshelves complete the downstairs floor plan. Upstairs you’ll find a sophisticated master suite with private balcony and closet space galore. Two additional bedrooms with closet built-ins and another bath are also upstairs. Truly on nature’s doorstep, this home is your own serene sanctuary–yet offers an active lifestyle with nearby trails, beach access, golf courses and Ladera Linda Recreational Center. Uniquely yours!

